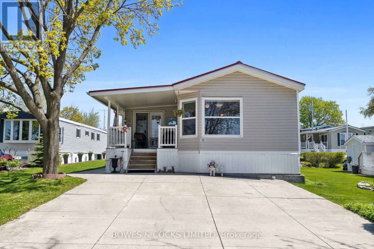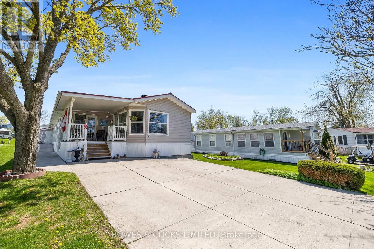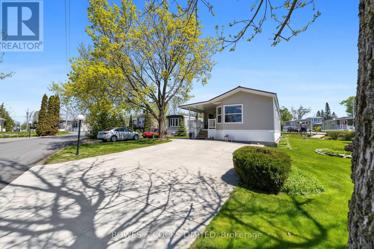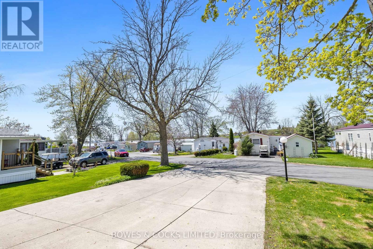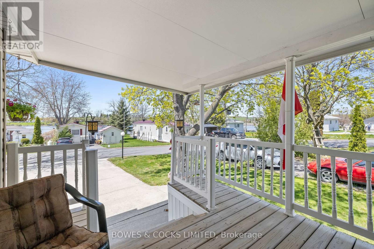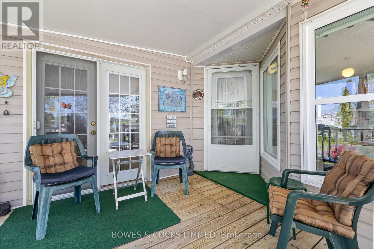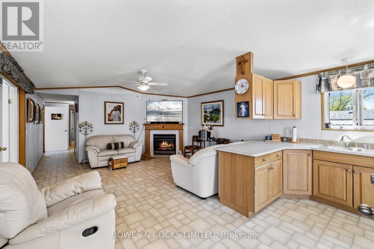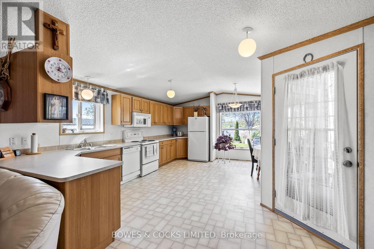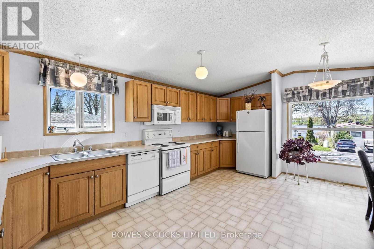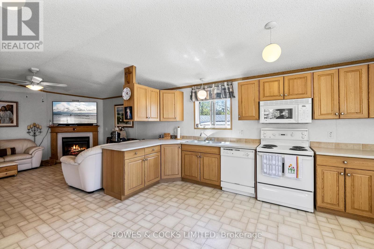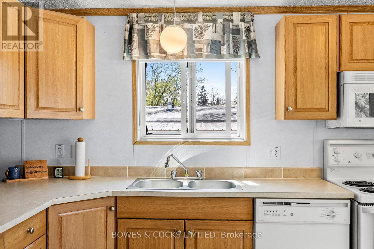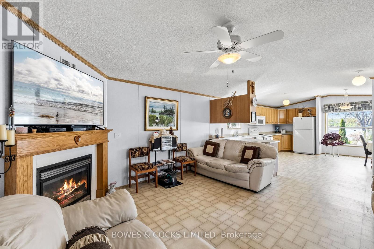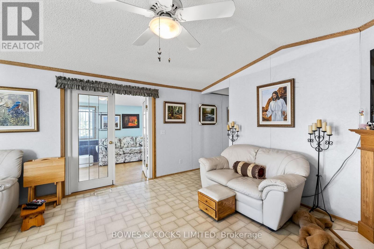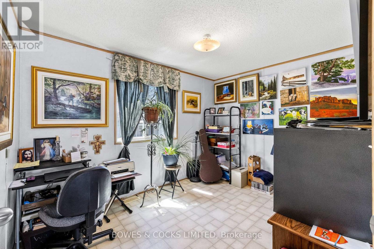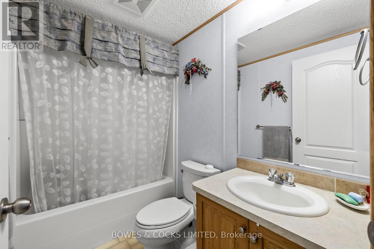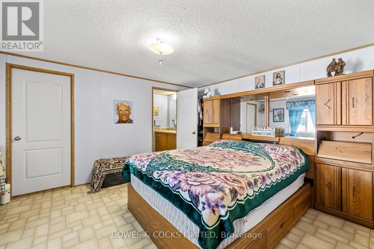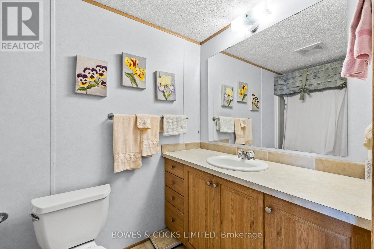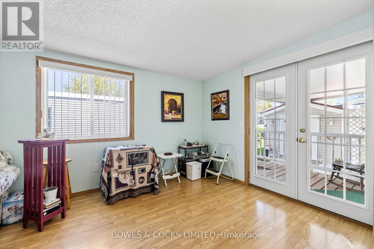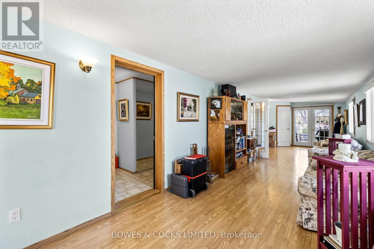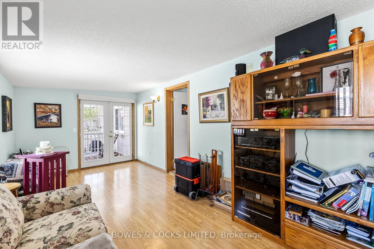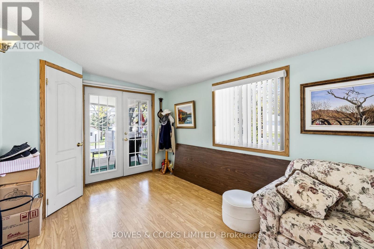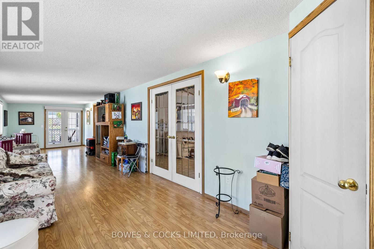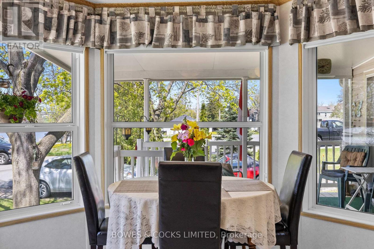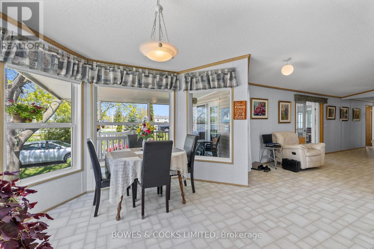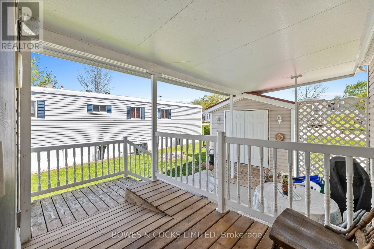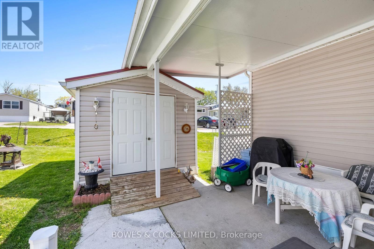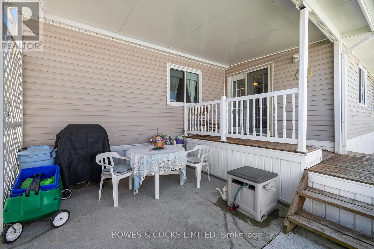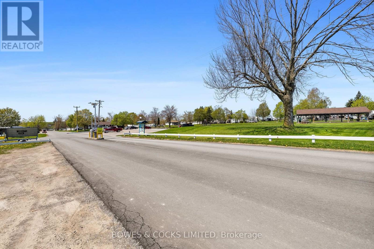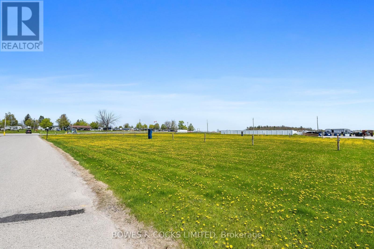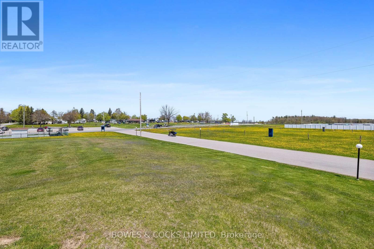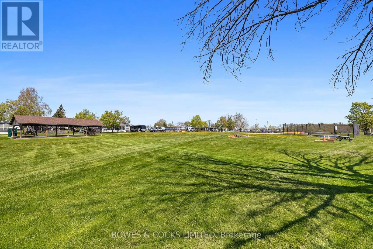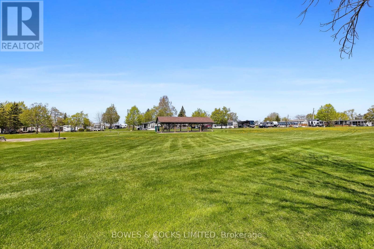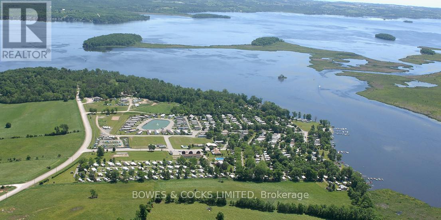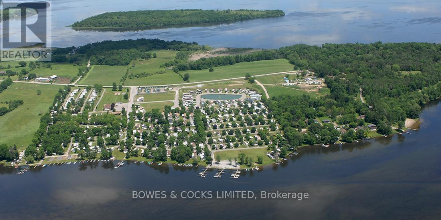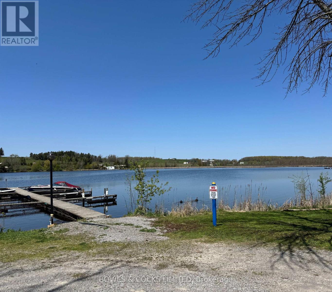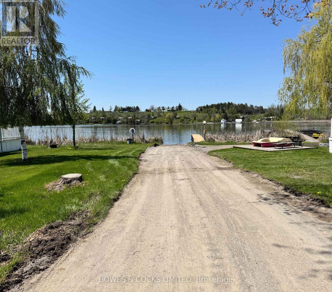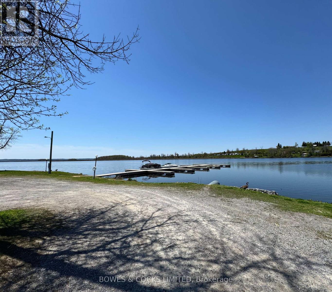 Karla Knows Quinte!
Karla Knows Quinte!13 Mcgregor Drive Otonabee-South Monaghan, Ontario K0L 2G0
$429,000
Welcome to year-round living at the charming Shady Acres on Rice Lake! This well-maintained two-bedroom, two-bathroom home - proudly owned by just one owner - has been thoughtfully built for durability and comfort. Fully sided and topped with a metal roof, it offers both lasting quality and low maintenance. A full concrete driveway, pathway and pad beneath the home provide added storage, easy upkeep, and peace of mind. A spacious sunroom addition expands your living area, offering even more room to relax or entertain. Designed with accessibility in mind, the home features extra-wide doors and hallways, along with a convenient access ramp at the back. Inside, the open-concept living area is centered around a cozy propane fireplace, perfect for gatherings or quiet evenings. The large eat-in kitchen makes entertaining easy, and from your dining area or covered front porch, you can take in beautiful views of the water. The outdoor spaces of the home are just as cozy, as in side with multiple seating areas. Additional storage for all of your tools and toys is available in the detached shed. Beyond your doorstep, the park offers a vibrant community lifestyle enjoy everything from pickleball and swimming to boating adventures. Launch your personal watercraft from the onsite boat launch and explore the stunning Trent Severn Waterway. Don't miss this opportunity to enjoy four-season living in a welcoming waterfront community! (id:47564)
Property Details
| MLS® Number | X12145308 |
| Property Type | Single Family |
| Community Name | Otonabee-South Monaghan |
| Amenities Near By | Beach, Park |
| Easement | Unknown |
| Features | Flat Site, Wheelchair Access, Dry |
| Parking Space Total | 5 |
| Structure | Deck, Porch, Shed |
| View Type | View Of Water |
| Water Front Type | Waterfront |
Building
| Bathroom Total | 2 |
| Bedrooms Above Ground | 2 |
| Bedrooms Total | 2 |
| Age | 16 To 30 Years |
| Amenities | Fireplace(s) |
| Appliances | Water Heater, Dishwasher, Dryer, Microwave, Stove, Washer, Refrigerator |
| Architectural Style | Bungalow |
| Construction Style Other | Manufactured |
| Cooling Type | Central Air Conditioning |
| Exterior Finish | Vinyl Siding |
| Fire Protection | Smoke Detectors |
| Fireplace Present | Yes |
| Fireplace Total | 1 |
| Foundation Type | Poured Concrete |
| Heating Fuel | Propane |
| Heating Type | Forced Air |
| Stories Total | 1 |
| Size Interior | 1,100 - 1,500 Ft2 |
| Type | Modular |
| Utility Water | Municipal Water, Shared Well |
Parking
| No Garage |
Land
| Access Type | Public Road, Year-round Access, Public Docking |
| Acreage | No |
| Land Amenities | Beach, Park |
| Landscape Features | Landscaped |
| Sewer | Sanitary Sewer |
| Size Total Text | Under 1/2 Acre |
Rooms
| Level | Type | Length | Width | Dimensions |
|---|---|---|---|---|
| Main Level | Kitchen | 5.61 m | 3.47 m | 5.61 m x 3.47 m |
| Main Level | Dining Room | 3.48 m | 2.55 m | 3.48 m x 2.55 m |
| Main Level | Family Room | 4.39 m | 4.48 m | 4.39 m x 4.48 m |
| Main Level | Living Room | 10.64 m | 2.84 m | 10.64 m x 2.84 m |
| Main Level | Primary Bedroom | 3.61 m | 4.47 m | 3.61 m x 4.47 m |
| Main Level | Bathroom | 1.52 m | 2.66 m | 1.52 m x 2.66 m |
| Main Level | Bedroom 2 | 3.39 m | 2.55 m | 3.39 m x 2.55 m |
| Main Level | Bathroom | 1.52 m | 2.54 m | 1.52 m x 2.54 m |
Utilities
| Cable | Installed |
| Wireless | Available |
| Electricity Connected | Connected |
Broker
(705) 927-1254
333 Charlotte St
Peterborough, Ontario K9J 6Y7
(705) 742-4234
Salesperson
(705) 875-3232
(705) 875-3232
333 Charlotte St
Peterborough, Ontario K9J 6Y7
(705) 742-4234
Contact Us
Contact us for more information


