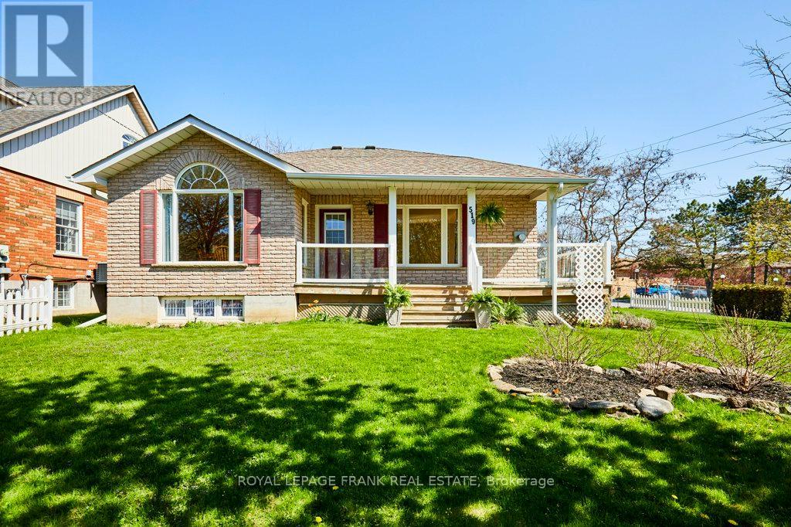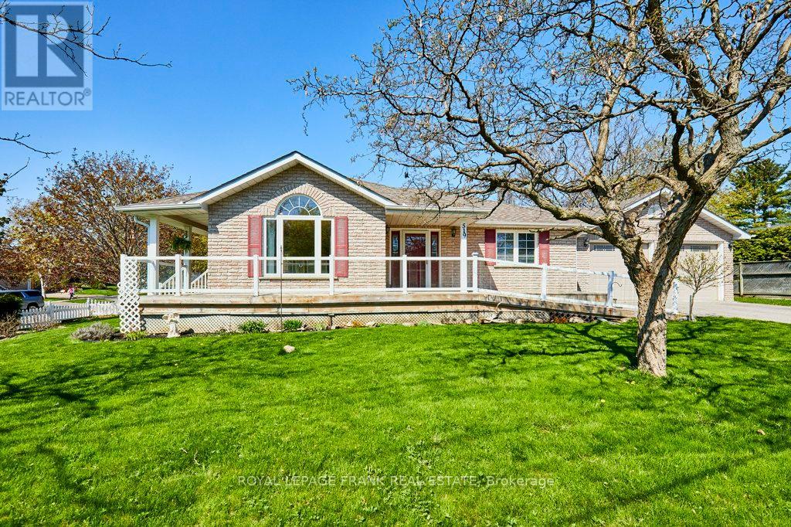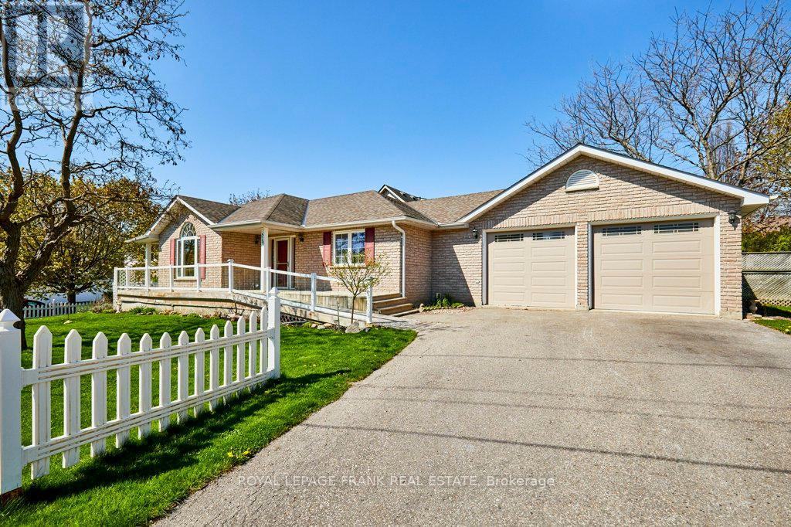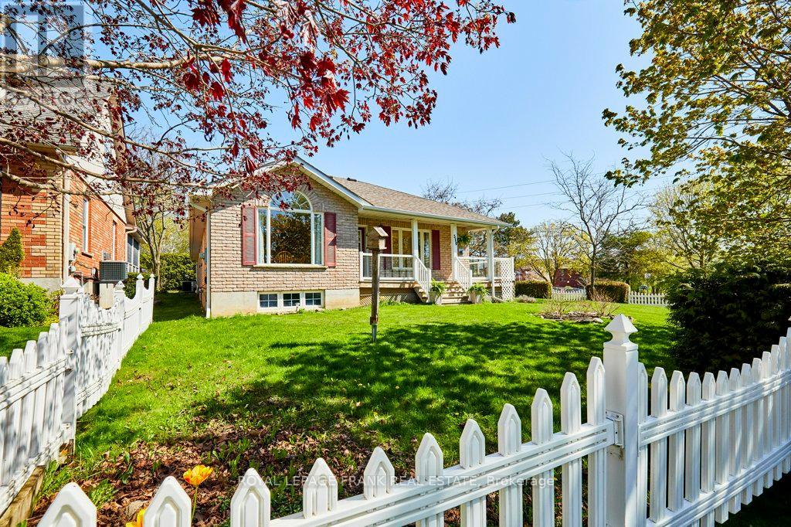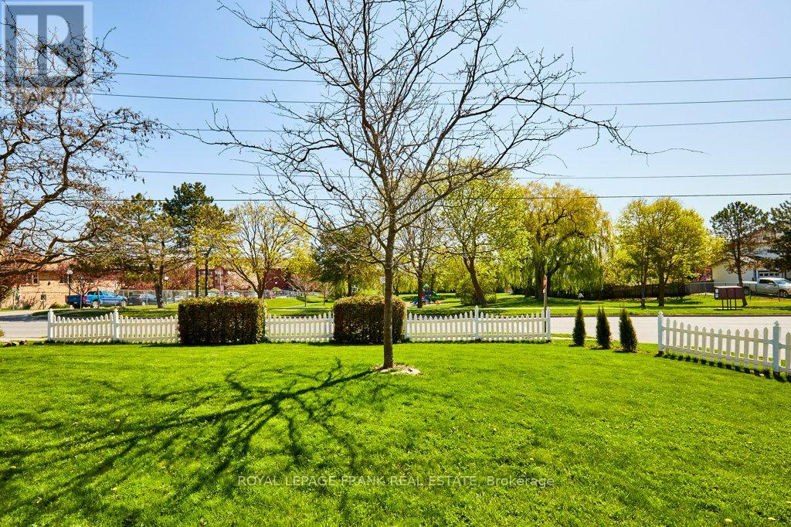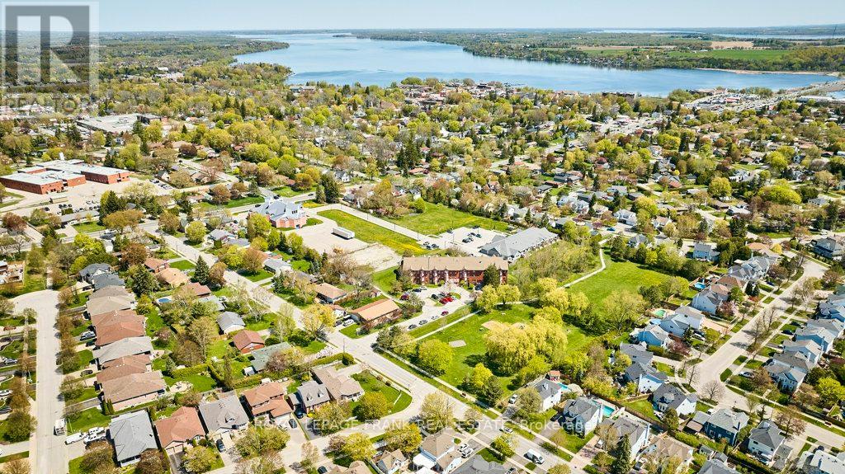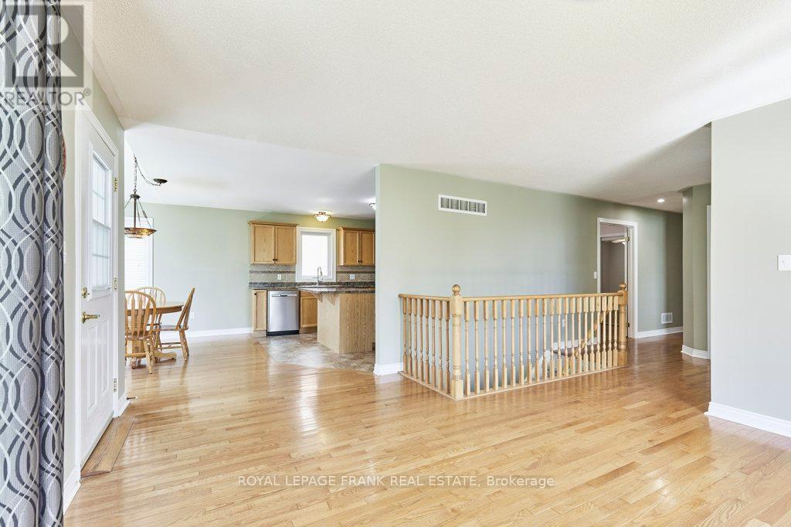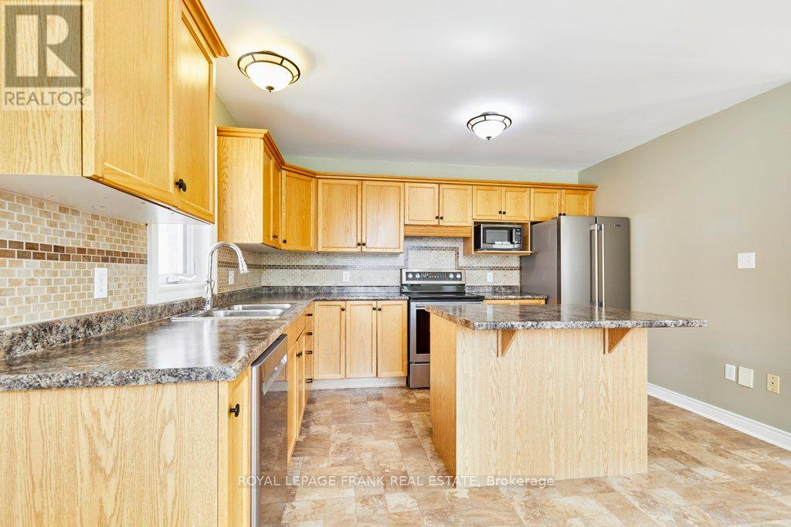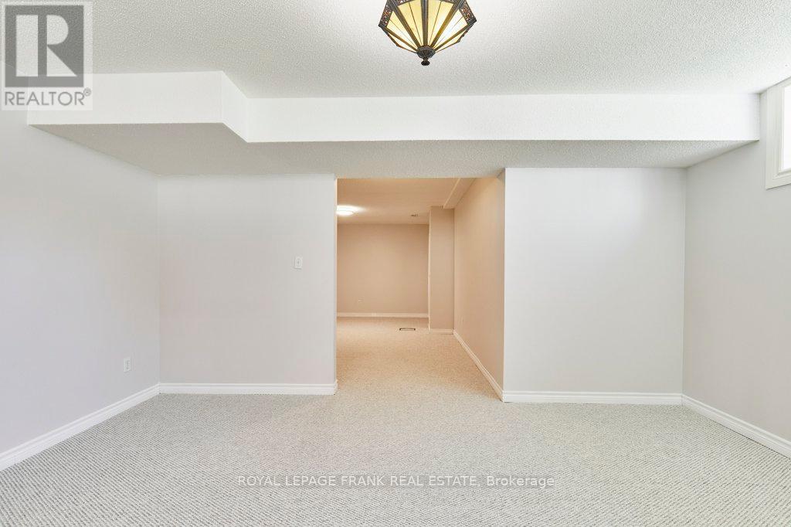 Karla Knows Quinte!
Karla Knows Quinte!519 Alma Street Scugog, Ontario L9L 1R5
$999,000
In the market for a brick-clad bungalow in a quiet neighbourhood - I have one for you that is freshly painted and move-in ready! Unique Cornerstone floorplan circa 1998 - Hop, skip and a jump to amenities and schools- short stroll to beautiful downtown Port Perry. Nestled on a corner lot, this gem offers 3 bedrooms and 3 bathrooms, plus a lower-level office, family room and rec room. Large windows shower the primary living space with plenty of natural light and sun-kissed rooms. The home boasts accessibility features/wheelchair friendly with an oversized primary bedroom door and a custom roll-in shower/ensuite. Interior access from the garage provides an automatic push button door. 2 x 10 construction - plywood subfloor. Extras. Upgraded Laminate Shingle 2013, Drain in Basement 2013, Eavestroughs 2016, Central Air Conditioning 2017, Heat Exchanger 2017, Some windows 2020, High Efficiency Natural Gas Water Heater 2021, High Efficiency Natural Gas Furnace 2021, Broadloom 2025, Garage Drywall 2025. Washer, Dryer and Stainless Steel Appliances included (as is). 200 amp service (room to expand), HRV Unit, Aluminum Eaves with Leaf Guards. (id:47564)
Open House
This property has open houses!
5:00 pm
Ends at:7:00 pm
1:00 pm
Ends at:3:00 pm
Property Details
| MLS® Number | E12145638 |
| Property Type | Single Family |
| Community Name | Port Perry |
| Amenities Near By | Park, Place Of Worship, Public Transit, Schools |
| Features | Level Lot, Irregular Lot Size, Wheelchair Access |
| Parking Space Total | 6 |
| Structure | Deck |
Building
| Bathroom Total | 3 |
| Bedrooms Above Ground | 2 |
| Bedrooms Below Ground | 1 |
| Bedrooms Total | 3 |
| Amenities | Fireplace(s) |
| Architectural Style | Bungalow |
| Basement Development | Finished |
| Basement Type | Full (finished) |
| Construction Style Attachment | Detached |
| Cooling Type | Central Air Conditioning |
| Exterior Finish | Brick Veneer |
| Fireplace Present | Yes |
| Fireplace Total | 1 |
| Flooring Type | Linoleum, Hardwood, Carpeted, Laminate |
| Foundation Type | Block |
| Heating Fuel | Natural Gas |
| Heating Type | Forced Air |
| Stories Total | 1 |
| Size Interior | 1,100 - 1,500 Ft2 |
| Type | House |
| Utility Water | Municipal Water |
Parking
| Attached Garage | |
| Garage |
Land
| Acreage | No |
| Land Amenities | Park, Place Of Worship, Public Transit, Schools |
| Sewer | Sanitary Sewer |
| Size Depth | 97 Ft ,7 In |
| Size Frontage | 69 Ft ,2 In |
| Size Irregular | 69.2 X 97.6 Ft |
| Size Total Text | 69.2 X 97.6 Ft|under 1/2 Acre |
| Zoning Description | R1 |
Rooms
| Level | Type | Length | Width | Dimensions |
|---|---|---|---|---|
| Lower Level | Bedroom 2 | 2.9 m | 3.39 m | 2.9 m x 3.39 m |
| Lower Level | Family Room | 3.68 m | 4.69 m | 3.68 m x 4.69 m |
| Lower Level | Recreational, Games Room | 6.05 m | 4.24 m | 6.05 m x 4.24 m |
| Lower Level | Bedroom 3 | 3.7 m | 2.99 m | 3.7 m x 2.99 m |
| Lower Level | Office | 3.7 m | 3.59 m | 3.7 m x 3.59 m |
| Lower Level | Utility Room | 3.84 m | 6.19 m | 3.84 m x 6.19 m |
| Main Level | Kitchen | 3.8 m | 3.16 m | 3.8 m x 3.16 m |
| Main Level | Laundry Room | 3.23 m | 1.65 m | 3.23 m x 1.65 m |
| Main Level | Dining Room | 3.68 m | 3.01 m | 3.68 m x 3.01 m |
| Main Level | Living Room | 6.06 m | 4.37 m | 6.06 m x 4.37 m |
| Main Level | Primary Bedroom | 3.8 m | 4.18 m | 3.8 m x 4.18 m |
Utilities
| Sewer | Installed |
https://www.realtor.ca/real-estate/28306296/519-alma-street-scugog-port-perry-port-perry
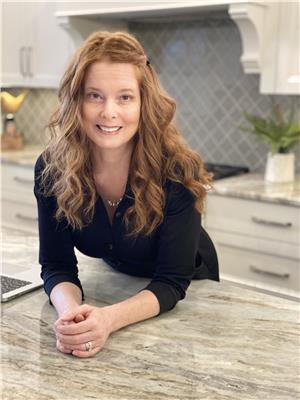

268 Queen Street
Port Perry, Ontario L9L 1B9
(905) 985-9898
(905) 985-2574
www.royallepagefrank.com/
Contact Us
Contact us for more information


