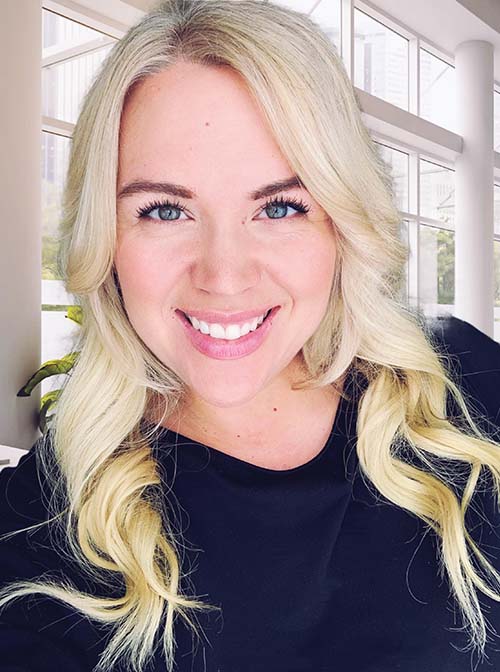No Results Found
The page you requested could not be found. Try refining your search, or use the navigation above to locate the post.
Get In Touch
The home buying and selling process can be confusing and stressful, but we’re here to help!
Phone
(613) 848 2252
Social
Re/Max Quinte Ltd.

 Karla Knows Quinte!
Karla Knows Quinte!

