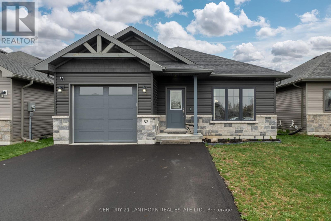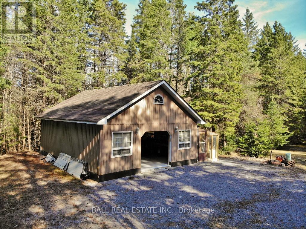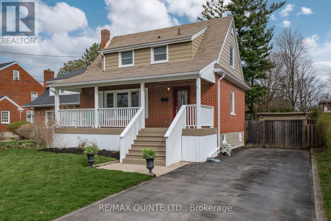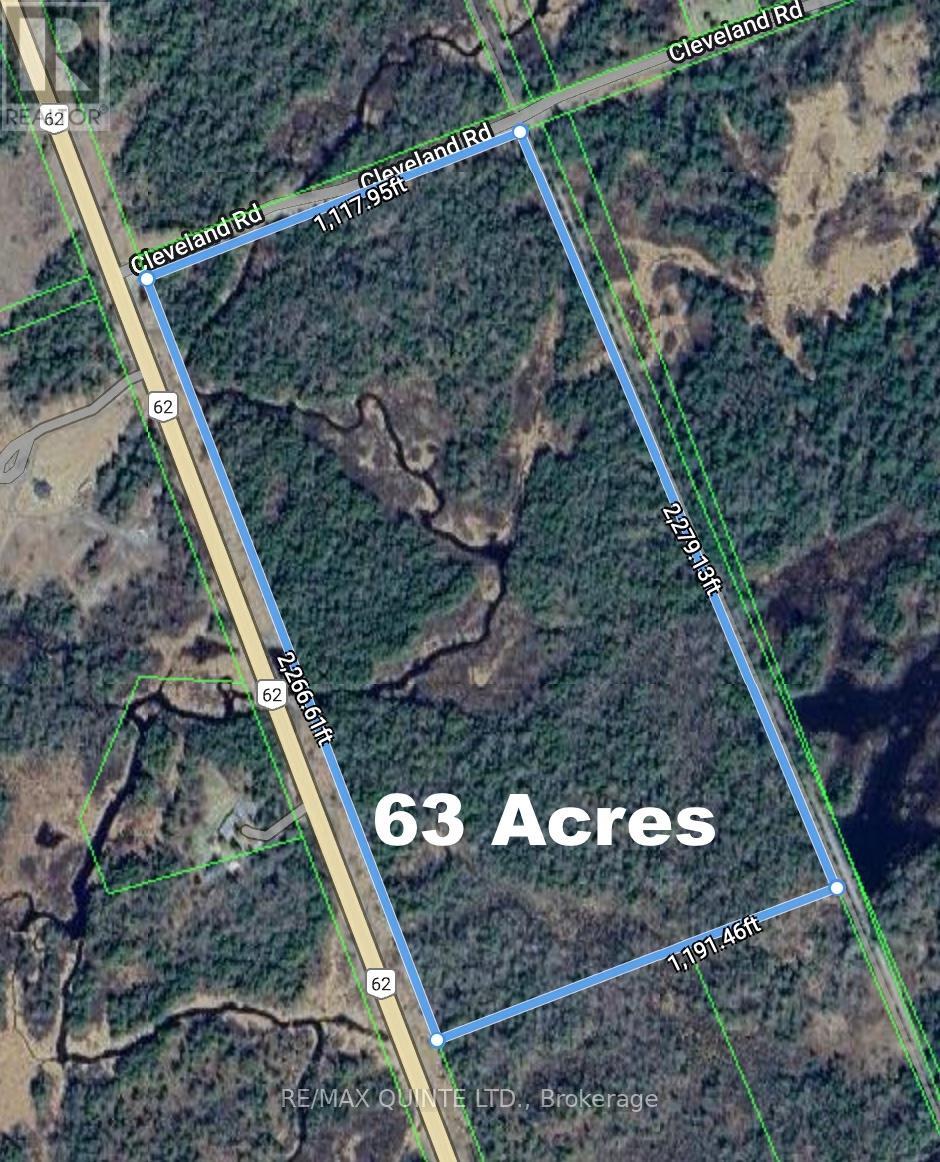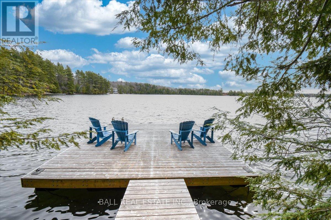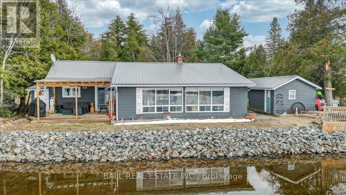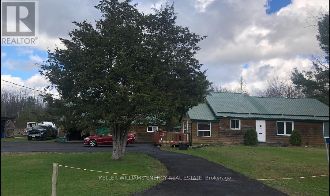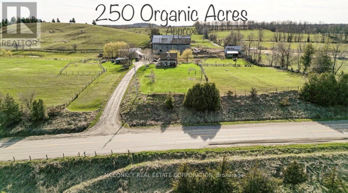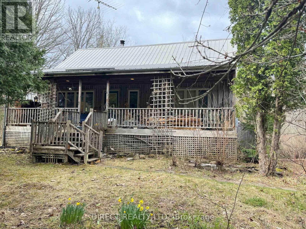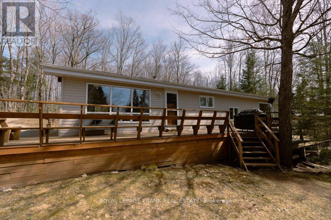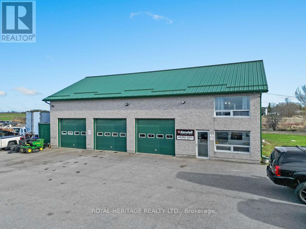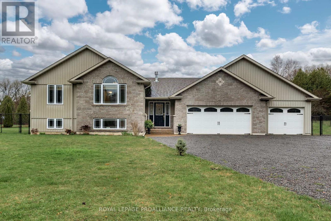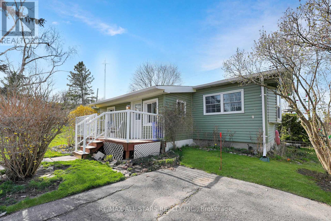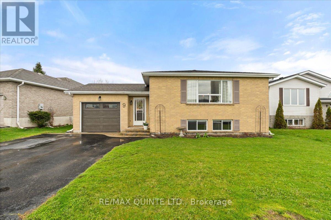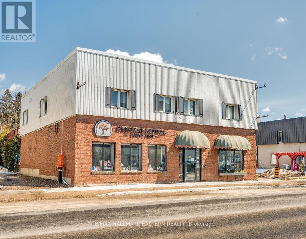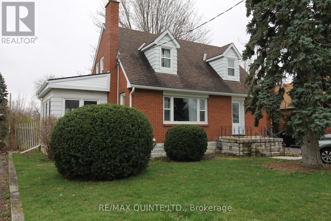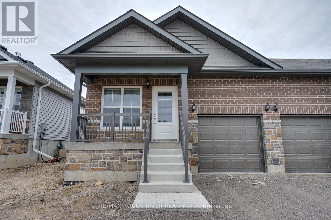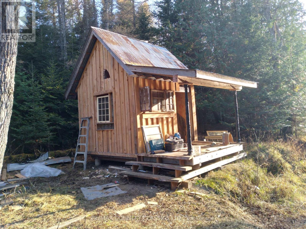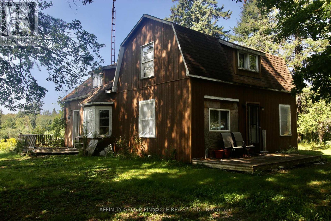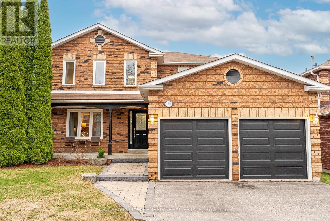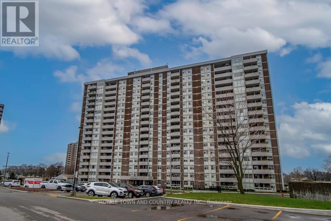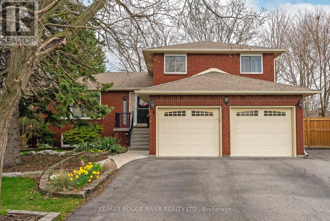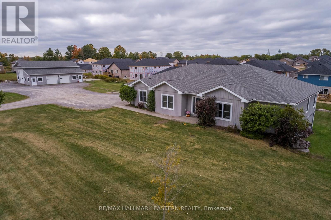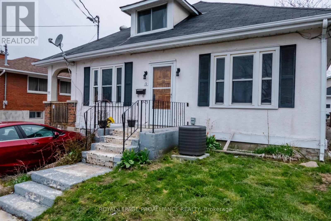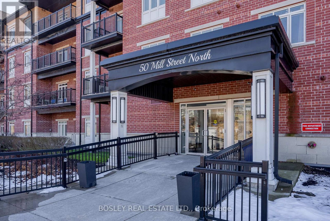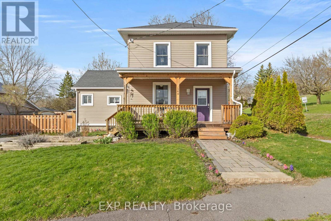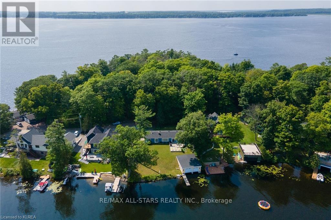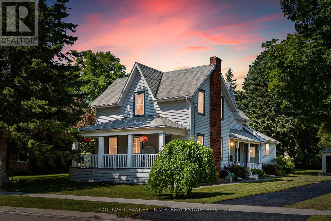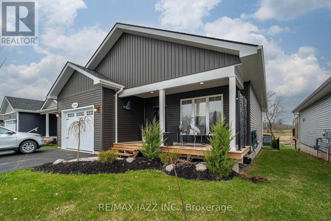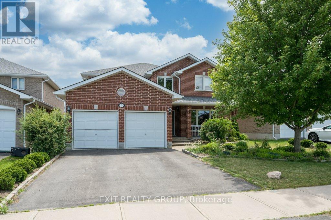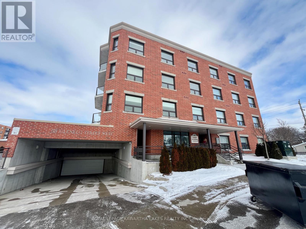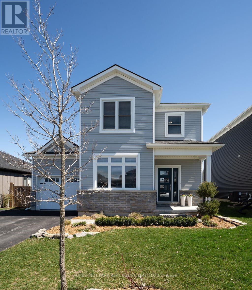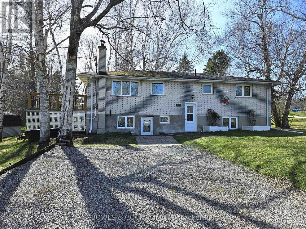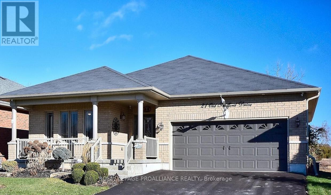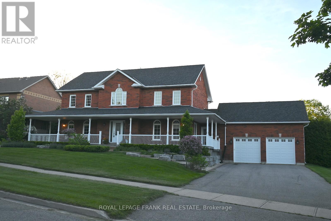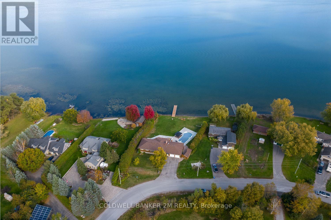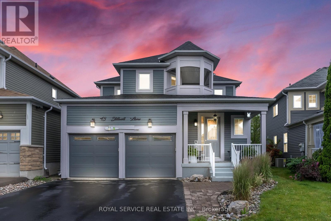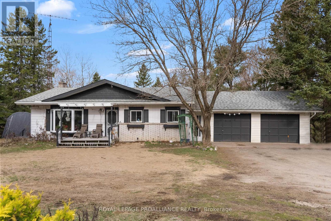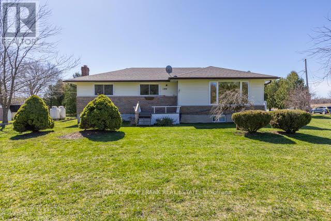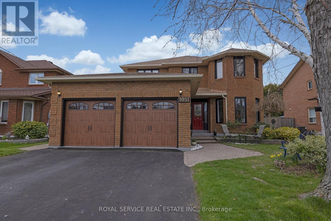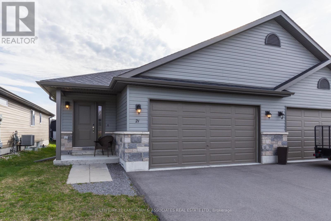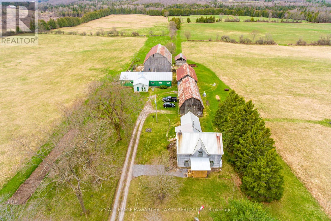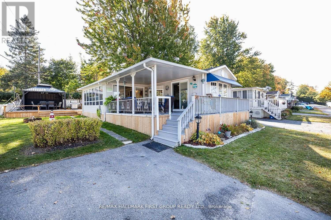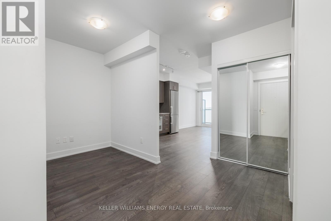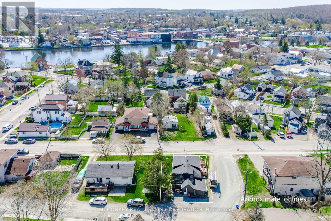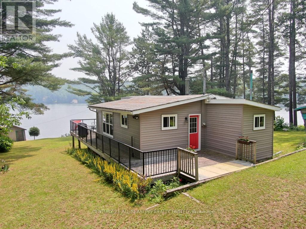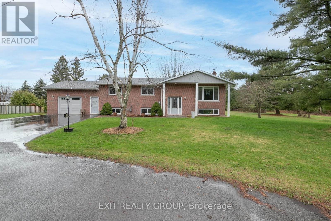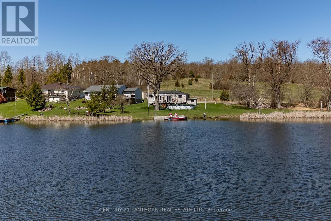 Karla Knows Quinte!
Karla Knows Quinte!32 Barley Tr
Stirling-Rawdon, Ontario
Welcome / Bienvenue to 32 Barley Trail! This delightful 2021 bungalow by Farnsworth Construction offers an inviting open floor plan filled with natural light. The living room boasts a soaring vaulted ceiling, flowing seamlessly into the dining area and stunning kitchen. The gourmet kitchen is a chef's dream, with ample quartz countertops and abundant cabinet storage. Sliding glass doors lead out to the back deck, providing a tranquil view of the neighbouring farmer's field - the perfect spot for morning coffee or evening entertaining. Two spacious bedrooms and a full bathroom with a quartz vanity complete the main level. Downstairs, the fully finished basement provides exceptional bonus living space. Unwind in the large rec room or utilize the two additional bedrooms for guests or a home office. A second full bathroom with quartz counters and a laundry room add convenience. Exterior highlights include a brand-new asphalt driveway and an attached single-car garage. This impeccable new construction bungalow offers low-maintenance living and endless charm in a serene setting. Could it be your Home Sweet Home? Est-ce que ca pourrait etre votre Home Sweet Maison? (id:47564)
Century 21 Lanthorn Real Estate Ltd.
449 Limerick Lake Rd
Limerick, Ontario
Great retreat for local fishermen, hunters, snowmobile. four wheeling, or family retreats. 3.1 acres close to Limerick Lake. Marina is very close by for your boating adventures. The garage is 24'x30' and has hydro, water, concrete floor and a shower in the back. This property would also be a great property to build your dream home on. (id:47564)
Ball Real Estate Inc.
148 Queen St
Belleville, Ontario
Check out this alluring home nestled in the heart of Old East Hill Belleville! This attractive 2-storey home boasts 4 bedrooms and 4 baths, offering ample space for you and your family to live and grow. Starting at the back of the home outside to discover your own private oasis with a refreshing (salt water) pool, perfect for those warm summer days, large deck, with patio below, and courtyard off to the side entrance to the kitchen/family room.The inviting front porch sets the tone for this entertainer's dream home, ideal for welcoming guests and bring them inside through to the backyard oasis - hosting gatherings and creating lasting memories with loved ones. Upstairs on the second floor, you are invited into the Primary Bedroom with ensuite and a beauty view of the backyard. Down the hallway are the three other bedrooms and their own full bath for privacy and security all at the same time. Back down on the main level, there is both open concept living in the kitchen and family room paired with a separate dining and living room at the front of the house. With two basements, you'll have plenty of storage space for all your belongings, as well as a dedicated area for a home gym, allowing you to stay fit without ever leaving the comfort of your own home. Currently the laundry is downstairs in one of the two basements, with the option to have laundry on the main floor in the powder room. 148 Queen Street is close to the hospital, grocery stores, downtown, local eateries, library and THE PERFECT location for Belleville's grand summer musical event, Porchfest. Don't miss out on the opportunity to make this stunning property your own. **** EXTRAS **** Gas line to BBQ. Pool's deepest point 6ft deep. *Inclusions continued: Battery Powered Lawn Mower, Weed Whacker, Gazebo, Outdoor Umbrella & Stand, Pool Equipment, Pool Heater. (id:47564)
RE/MAX Quinte Ltd.
117 Cleveland Rd
Tudor & Cashel, Ontario
Looking for a great property in the country to build your dream home, shop or barn? 63 acres with direct access to the Heritage trail of beautiful land fronting on the quiet side street of Cleveland Rd. (1131 feet of frontage), as well as 2295 Feet of frontage on Highway 62. Beautiful treed lot with streams, mixed bush and lots of Wildlife. Several great spots for building. Rural zoning with some EP. Approximately 50 minutes to Highway 401 and 10 minutes to the up and coming town of Madoc. Possible severances (Buyer to do their due diligence regarding severances and permitted uses). **** EXTRAS **** Currently no trails on the property. Must have an appointment to access the property. Heritage trail runs the entire length of the east side of the property. Surevy on file. (id:47564)
RE/MAX Quinte Ltd.
69 Doc Evans Rd
North Kawartha, Ontario
Situated among the Hemlock and Evergreen trees, you'll discover this captivating mid-70s Viceroy 3 season Cottage with a vintage feel. This charming property offers a serene setting, nestled among tall trees and overlooking stunning Chandos Lake. With three bedrooms and one bathroom, this well-maintained cottage provides plenty of space for comfortable living. Step inside and marvel at the number of upgrades that have been done in recent years, including new flooring, a new kitchen and appliances, an updated bathroom, plumbing, and spray foam insulation beneath the cottage. What sets this cottage apart is the fact that it is being sold fully furnished, allowing you to move right in and start enjoying its beauty and amenities right away.Chandos Lake is renowned for its beauty and recreational opportunities. There are three marinas nearby, providing docking facilities and convenience for boaters. Additionally, you will find food and gas outlets nearby, ensuring you have everything you need for an enjoyable stay. The town of Apsley is only a 15-minute drive away. This vibrant community offers a wide range of services, including a grocery store, cafes, a fitness center, library and more. (id:47564)
Ball Real Estate Inc.
42195 Combermere Rd
Madawaska Valley, Ontario
Welcome to beautiful Kamaniskeg Lake! Enjoy miles of boating or just hang out at the perfect sand shoreline and enjoy the sunsets from this South/West facing property. The cottage has 3 bedrooms (one is under construction), a four piece bathroom, formal dining area, cozy living room including a granite stone fireplace with newer insert and the best room, a 30 waterfront sunroom, with lots of windows and a bar area! Total square footage is approx. 1825 and it is four season, with great road access too. This older cottage has many upgrades for a mix of new and traditional cottage vibes! Turnkey and ready to move into. Lots of extra inclusions as well. Also includes a garage and a small bunkie. (id:47564)
Ball Real Estate Inc.
57 Mccleary Rd
Marmora And Lake, Ontario
ATTENTION: Hunters, Snowmobilers & ATV Outdoor Enthusiasts! Welcome, This is What You Have Been Looking For. This Lovely 1.5-story, 4-bedroom Home is Set on 83.6 Acres of Land. This Home's Interior has Spacious Rooms with Hardwood & Wood Floors Throughout. The House & Garage have Steel Metal Roofs. The Oversized Primary Suite Boasts a Walk-in Closet just Off the 5-piece Ensuite, & a Cozy Propane Fireplace. This home Features a New Kitchen with a Large Center Island, Custom Cabinets, New Lighting, Pot lights, & Quartz Countertops. The Property also Features a Garage Workshop with Steel Work Benches, a Loft for Storage & Drive Sheds to Store & Park all your Toys & Tractors. This Naturalist's Dream Property Offers a PRIVATE SETTING, Approx 3 Cleared Acres, & 83.6 Acres of Forest with Extensive Maintained Trails. The New Owner will also Enjoy the New 12+ Car Driveway. You can also use the Residential Managed Forest Property Tax Reduction Plan for reduced taxes. **** EXTRAS **** There is the Potential to Sever the Land to Sell (buyer's agent to verify). The house is Close to Crow Lake and Crow River and Has a Park Nearby. 6 Public, 1 Private & 2 Catholic schools serve this Home. (id:47564)
Keller Williams Energy Real Estate
1578 Heritage Line
Otonabee-South Monaghan, Ontario
Invest In A Thriving Organic* Farm (*Fields Have Not Been Sprayed or Fertilized) With High Visibility On Main Road And Nearby Popular Attractions. Once In A Lifetime Opportunity To Own Approx. 250 Acres In A Prime Location Just 10 Min SE of Peterborough. Exquisite Spacious All Brick Farmhouse; 4 Bedrooms, 2 Bathrooms, Beautifully Updated. Enjoy Picturesque Country Views From The Family Room, Sunroom & Living Room. Good Condition Barn & Outbuildings. High Visibility On Main Road By Quaint Village Of Keene. Lang Pioneer Village Nearby. Soccer Fields & Scenic Hope's Mill Conservation Area. (*Fields Have Not Been Sprayed or Fertilized). This Approx. 250 Acres Is Comprised Of 2 Separate Parcels PIN #281530155(Roll #15060100041100) Which Is Approx. 200 Acres & PIN # 281530098(Roll # 150601000413200) Which Is Approx. 50 Acres. **** EXTRAS **** Legal Description: N 1/2 LOT 18 CONCESSION 7 OTONABEE EXCEPT PART 1 45R546,PARTS 1,2 &3 45R14356 7 PART 1 45R16755; W 1/2 LOT 19 CONCESSION 7 OTONABEE (200 acre parcel) & NE 1/4 LT 18 CON 8 OTONABEE (50 acre parcel). (id:47564)
Mcconkey Real Estate Corporation
582 Gilmore Rd
Stone Mills, Ontario
If you are looking for privacy, a rustic dwelling and a lazy river then here it is. This Rustic Board and Batten home was built in1991 and sits off the road and is nestled in a beautiful forest of maples, birch and other rare trees. The house consists of an open concept Living Room and Kitchen with a wood burning stove in the centre. The vaulted ceiling provides a very calming atmosphere and the sun room on the south side makes a wonderful area to work from home or to sit and read. There are 2 bedrooms and a 3 pc bath on the main level as well as hardwood floors in all the rooms on the main level except the kitchen. The primary bedroom and a good size 3 piece bath is on the 2nd level. There is over 3,000 feet of water frontage, ideal to put in your kayaks, canoes or float down the Salmon River in your tube. Wake up in the morning and hear the woodpeckers or the frogs. There is also a chicken coop, deck, front verandah and 2 storage sheds. You are only minutes from Tamworth and 25 min to Napanee. You will enjoy the peace and quiet that this property provides. (id:47564)
Direct Realty Ltd.
44 Fire Route 294a
Galway-Cavendish And Harvey, Ontario
Enjoy cottaging the way it was meant to be! With a 100 ft of sandy waterfront on Greens lake, you can swim, fish and boat all you want on those hot summer days. Then sit around the fire roasting marshmallows, making smores and swapping stories until its time to come into your 4-season cottage, where pretty much everything is included! The glass-railed deck stretches across the whole cottage, the open concept layout lets everyone stay involved; the bathroom has been updated, and with 4 bedrooms, there's lots of room for family and friends. And don't forget the built-in garage and shed where there's lots of room for toys, tools, and loads more. You can even convert the shed to a Bunkie if you want! Feeling adventurous? There are 100's of acres of trails just across the road where you can walk, ATV or sled to your heart's desire. Don't miss another day at the cottage! Come and see what life on the lake can be like all year round! (id:47564)
Royal LePage Frank Real Estate
313 Colborne St E
Kawartha Lakes, Ontario
This property promises limitless potential and endless possibilities! Lindsay is a growing community just 90 minutes NE of Toronto, A new housing development will be breaking ground soon right across the road. Don't miss out on this extraordinary opportunity ! Whether you're an experienced entrepreneur, a newcomer to the industry, or you may want to expand your existing business to this very visible & desirable location! The sale includes land, building with business & most equipment. The shop was custom-built in 1997 with 2,640 square feet on the ground level with a beautiful 680 sq. ft. apartment on the 2nd floor. The shop has 3 ten-foot garage doors with remote openers, plus 3 hydraulic vehicle hoists and room for 5 cars on the shop floor. Shop has a separate reception area, office, bathroom, utility room and a parts room with 2 x 240-gallon motor oil storage tanks (with concrete spill containment curtain). The business has gained an excellent reputation with a growing list of loyal clients. Owner willing to assist in the transition. Most shop equipment will be incl. Large paved area for vehicle sales and parking - over 1 acre level land. This property must be seen to appreciate the wide array & diverse opportunities it has to offer! **** EXTRAS **** Shop truck with plow (id:47564)
Royal Heritage Realty Ltd.
13562 Little Lake Rd
Cramahe, Ontario
Popular Colorado style home situated on approx 1.1 acres less than 10 mins to town! Open concept and neutrally decorated through out offering 4 bdrms, 3 full baths, fully finished up and down w/ loads of upgrades. Kitchen w/quartz countertops, plenty of cabinets w/ crown moulding, updated trim package, gas fireplace, vaulted ceiling, engineered hardwood floors, main bath has soaker tub, primary bdrm with walk-in closet complete w/ built-in closet organizer, ensuite has large vanity and glass and tile shower. Lower level boasts loads of natural light, spacious rec room and wet bar. Forced air propane w/ central air, HRV, UV light and water softener. Exterior complete with parking for 15+cars, extra deep triple car garage, large deck, fully fenced yard, no neighbours behind or one side. Perfectly located less than 10 minutes to Brighton, Presquile Provincial Park, 401, schools and shopping. 60 mins to GTA. This is the whole package, check out the video walk through for more! (id:47564)
Royal LePage Proalliance Realty
21 Park Cres
Kawartha Lakes, Ontario
Welcome to 21 Park Cres. Located on the edge of town in ""Pleasant View Park"". Year round living in a family friendly community. This Modular Home features open concept kitchen/dining/living room. Front porch with new carpet. 2 Bedrooms, 4 piece bath with laundry. Paved driveway and 2 sheds. Land is Leased. Monthly Fee of $678.01 includes land lease fee, taxes & water. (id:47564)
RE/MAX All-Stars Realty Inc.
9 First Ave
Prince Edward County, Ontario
This spacious, open concept raised bungalow is located in a family friendly neighborhood, close to all that Wellington has to offer. A manageable walk to the beach, downtown, school, park and library and a short drive to golf, restaurants, wineries and Sandbanks Provincial Park. Pleasing decor and attractive finishings make this a perfect, move-in-ready home. Open concept main floor with living room, dining room and kitchen with 10' island has large windows and laminate flooring. 3 bedrooms are located down the hall plus a 4 piece bathroom. The lower level is fully finished with a cozy gas fireplace in the family room, a wet-bar, another bedroom and a 3 piece bathroom plus laundry room. The back yard is fenced in and provides a great space for family or pets. **** EXTRAS **** Recent upgrades include: Natural Gas furnace in 2017, Central Air in 2018, New roof in 2019. Some upper floor windows have been replaced. Natural gas BBQ hook up. (id:47564)
RE/MAX Quinte Ltd.
51-53 Hastings St N
Bancroft, Ontario
Unlock a lucrative investment at 51-53 Hastings St in Bancroft - a prime opportunity boasting a solid 7% cap rate! This commercial-residential gem, zoned C01, has been meticulously maintained and recently upgraded with new windows and furnaces in 2023. Featuring 3 commercial spaces and 2 residential units, it comes with a previous clean Phase 1 on file, ensuring a smooth transaction. Situated on Bancroft's main street, the property enjoys ideal visibility and accessibility, complemented by ample municipal parking in the surrounding area. Don't miss out on this strategic investment in a high-demand location! (id:47564)
RE/MAX Hallmark Eastern Realty
503 Bridge St E
Belleville, Ontario
Beautifully updated east end legal duplex (basement apartment with separate entrance). Located close to shopping, schools, parks and the hospital this charming home has many possibilities. The main floor has a large family room (hardwood flooring), separate dining room, amazing heated sunroom with access to the backyard/patio and updated kitchen including laundry. The second level has three ample sized bedrooms (hardwood flooring) and four pc bath. The lower level apartment has a family room with an updated large window, bedroom, laundry, updated kitchen and four pc bath. The appliances are included, June 3 closing is possible, main house to be vacant, basement apartment is Tenanted. (id:47564)
RE/MAX Quinte Ltd.
507 Hayward St
Cobourg, Ontario
Bright End Unit Bungalow Townhouse Features White Kitchen With Quartz Countertops, White Backsplash, Stainless Steel Appliances, Walk-In Kitchen Pantry. Main Floor Laundry With Washer, Dryer And Storage Cabinets. Primary Bedroom With 3Piece Ensuite, Quartz Countertop And Brushed Nickel Fixtures. Also Large Walk-In Closet. A Second Bright Bedroom Also On The Main Floor. Second 3 Piece Bath Also With Quartz Countertop And Brushed Nickel Fixtures. Tenant Pays All Utilities. No Pets. **** EXTRAS **** Custom Blinds On All Windows, Electric Garage Door Opener, Central Air Conditioning, Hvac Gas Furnace And Tankless Water Heater. Natural Gas Line Available In Backyard For Barbecue. (id:47564)
RE/MAX Rouge River Realty Ltd.
Na Highway 620
Wollaston, Ontario
2 1/2 Acres with over 700 feet on Deer River on the edge of the hamlet of Coe Hill. The driveway into this property leads to a lovely level open area out of sight of the road and neighbours- an excellent place to build your home or getaway place. This is a very pretty spot on a little river with a mostly complete small bunkie right on the riverbank. **** EXTRAS **** Hwy 620 to laneway beside #5726 (id:47564)
RE/MAX Country Classics Ltd.
159 Burnt River Rd
Kawartha Lakes, Ontario
WELCOME TO 159 BURNT RIVER RD! THIS PROPERTY FEATURES TWO ABUTTING PROPERTIES FOR A TOTAL OF 47+ ACRES. THE HOME IS IN NEED OF EXTENSIVE REPAIR/RENOVATIONS AND FEATURES 4 BEDROOMS AND 1 BATHROOM ALONG WITH A DETACHED 1 CAR GARAGE AND 31 X 34 BARN/SHOP. THIS PROPERTY IS LOCATED WITHIN WALKING DISTANCE TO THE TOWN OF BURNT RIVER, IF YOU'RE A HANDY PERSON LOOKING FOR AN AFFORDABLE PROPERTY WITH ACREAGE THIS MIGHT BE THE ONE FOR YOU! (id:47564)
Affinity Group Pinnacle Realty Ltd.
1132 Thimbleberry Circ
Oshawa, Ontario
Discover serenity in this inviting three bedroom two-story detached home located on a peaceful street, Thimbleberry Circle. Boasting a two car garage for convenience and storage, this residence offers a tranquil escape from the hustle and bustle of everyday life. Step inside to find a harmonious blend of comfort and style, with the main floor showcasing a combined living and dining area, ideal for hosting gatherings or simply relaxing with loved ones. The family room features a cozy fireplace, perfect for cozying up during chilly evenings. The heart of the home lies in the breakfast area, where natural light pours in through the walkout to the backyard. Entertain guests on the composite deck or unwind by the above-ground pool, creating cherished memories in your own private oasis. Ascend to the upper level to discover the retreat-like primary bedroom, complete with a spacious walk-in closet and a luxurious four piece ensuite bath. The unfinished basement presents endless possibilities for customization, whether you envision a home gym, play area, or additional living space to suit your lifestyle. **** EXTRAS **** Updates include new garage doors 2023, pool liner 2022, pool filter 2023, and composite deck in rear yard 2023. (id:47564)
Keller Williams Energy Real Estate
#1611 -44 Falby Crt
Ajax, Ontario
h what a view! Enjoy your dinner while looking out over Lake Ontario. This suite offers both a beautiful city- scape as well as a view of the lake, all because it is a corner unit with a private balcony. This suite offers an updated kitchen, 2 bedrooms, 2 updated bathrooms, formal dining room, huge living room, insuite laundry, and tons of closet/storage space. This building is all inclusive with underground parking, outdoor pool, tennis courts, darts, pool tables, several community rooms, workshop, car wash station, library and an in building laundry. As well as, all utilities are included in the condo fee of $701.00. An additional parking space may also be available. Centrally located near shopping, schools, a recreation center, and Ajax hospital all within walking distance. (id:47564)
Royale Town And Country Realty Inc.
36 Hart Blvd
Clarington, Ontario
Nestled on a peaceful and tree-lined street, this impeccably maintained home offers a perfect blend of comfort and luxury. Step into the expansive backyard oasis, featuring a sparkling inground saltwater pool that invites you to relax and unwind. With two convenient walkouts leading to a spacious deck and patio area, outdoor entertaining and leisure are effortlessly integrated into daily life. Inside, discover an elegant formal dining room and a cozy family room overlooking the front yard, complemented by newly installed blinds and shutters throughout for a touch of modernity. The kitchen features quartz countertops, stainless steel appliances, a charming breakfast nook, and seamless access to the patio. A separate living room area on the lower level walks out to the backyard and includes garage access. Upstairs, three spacious bedrooms feature an abundance of natural light including the primary bedroom with a 3 piece ensuite. The finished basement offers a spacious rec room that can be customized to suit various lifestyle needs. Parking is a breeze with a driveway accommodating up to four cars, complemented by a convenient garage for added storage and security. Notable features include a cozy gas fireplace for chilly evenings, a Nest Thermostat for energy efficiency, a charming gazebo for outdoor lounging, two sheds for storage convenience, a Blink doorbell camera for enhanced security, an alarm system for added safety, energy-efficient LED lighting throughout, enchanting garden lights for evening ambiance and a new fence and gate in the front facing the street that adds curb appeal and security. **** EXTRAS **** New roof caps 2023, windows 2019-2021, furnace/AC new motor 2019, pool salt water system 2019 (id:47564)
RE/MAX Rouge River Realty Ltd.
44 Albine St
Asphodel-Norwood, Ontario
Custom-Built Executive Bungalow, with over 5600 sq ft of living space. Only 20 mins to Peterborough, sitting on over an acre. Main floor offers 4 spacious bedrooms and 2.5 bathrooms. The modern open concept kitchen leads to the spacious living room and covered patio overlooking the fully fenced inground pool. Primary suite offers a walk-in closet, glass shower and soaker tub. A fully finished basement with radiant floor heating and ICF foundation offers more thanenough space to relax. With one full bath and a large den currently being used as a 5th bedroom. 2 entry points through the walk out basement is ideal for any multi generational families. Unlimited potential for a possible in law suite. Steps from the back door is the dream garage of any enthusiast. Fully insulated 40 x 49 Ft with its own septic system has everything on your wish list. Radiant in floor heating and a 3-piece bathroom. Large door 13.5 x 13.5 ft to fit your trailer or RV with an Interior height is15.5 ft. **** EXTRAS **** Main House and Shop share one gas meter, one water meter and one hydro meter. Pool is one piece fiberglass, 6 ft & 3 ft deep. Shop has separate septicfrom main house. New roof 2022. Zoning is residential (id:47564)
RE/MAX Hallmark Eastern Realty
12 Richard St
Quinte West, Ontario
Solid investment opportunity with this brick & stucco side-by-side duplex. One unit fully occupied & the other unit recently empty & ready for the next owner to choose their own tenant & set their own rents. No need to assume tenancies with rents far too low, this multi-residential home can provide positive cash flow right away. Both units metered separately for: gas, hydro & water/sewer. Unit A is a 2 bed, 1 bath, 2sty unit with tenant paying $1600/mth ++. Tenant has been in place since Dec. 2023 & has a 1yr lease. Unit has a wrap-around front porch, fully fenced backyard & 1 parking spot. Heating is gas wall furnace & Electric baseboards. Unit B is vacant & ready for the open market. This bungalow layout has 2 bdrms, 1 bath, formal living rm & dining rms, eat-in kitchen & patio door to fenced backyard. It also has full, unfinished bsmt with laundry plus: hdwd flooring, ornate woodwork, crown moulding, gas furnace, C/Air & 1 parking spot. Great addition to your investment portfolio. **** EXTRAS **** Projected rent for vacant unit is approx. $2000/mth++ for a total potential GROSS rent of $43,200 annually. Duplex includes: 2 fridges, 2 stoves, 2 sets of washer/dryer, 2 HWTs (all owned by Landlord). Minimal landlord expenses. (id:47564)
Royal LePage Proalliance Realty
#301 -50 Mill St N
Port Hope, Ontario
First time on the market, this 1,121 sq ft 2 bedroom, 2 full bath plus den condominium with 1 underground parking spot and owned locker is located in the highly sought after Rivers Edge Condo. Situated next to the Ganaraska River, this bright and airy, spacious property offers stainless steel appliances, stone counters, breakfast bar seating, primary bedroom with 4-pc ensuite, loads of storage and walk-out to the large east facing balcony . Leave the car at home and enjoy a pedestrian lifestyle as Historic downtown Port Hope and all amenities are literally just steps away. **** EXTRAS **** Age of Furnace - 12 yrs, Age of Hot Water Tank - 12 yrs. Approx Hydro - $630/yr, Approx Heat - $425/yr. Underground Parking Spot #10 and Storage Locker #50 (id:47564)
Bosley Real Estate Ltd.
149 Second St
Deseronto, Ontario
Welcome to 149 Second Street, a delightful two-storey home nestled in the heart of Deseronto. This charming residence presents an excellent opportunity for those seeking comfort, convenience, and affordability. Situated on a corner lot, this home boasts a well sized lot offering plenty of space for outdoor enjoyment. The exterior, adorned with vinyl siding, exudes a timeless appeal. As you step inside, you are greeted by a welcoming foyer that sets the tone for the rest of the home. The main level features a cozy dining room, perfect for hosting intimate gatherings, and a spacious living room bathed in natural light, ideal for relaxation or entertaining guests. The well-appointed kitchen is equipped with modern appliances and ample cabinet space, making meal preparation a breeze. Completing the main level is a convenient two-piece bathroom, combined with laundry facilities, adding to the functionality of the home. Upstairs, you'll find two comfortable bedrooms, including a primary bedroom with ample space and natural light. A four-piece bathroom completes the second level, offering convenience and comfort. Outside, the private driveway offers parking for two vehicles, ensuring convenience for homeowners and guests alike. This home provides easy access to local amenities, schools, parks, and more. Don't miss out on the opportunity to make this lovely home yours! (id:47564)
Exp Realty
51 Sugar Bush Tr
Kawartha Lakes, Ontario
UNIQUE OPPORTUNITY TO LIVE/COTTAGE ON THE ""POINT"" LOCATED ON THE BEAUTIFUL CAMERON LAKE. This property features a 4 season home/cottage with 104ft of shoreline & breath taking views over the lake all the way to Fenelon Falls. Spacious, tastefully updated bungalow includes, 3 bedrooms, 2 baths & a newer fabulous DOUBLE wet-slip boathouse with potential for deck up top. Amazing two-tone kitchen with built-in appliances. Cozy up by the propane fireplace in the living room, featuring open concept kitchen, LR/DR/Office with gorgeous RECLAIMED YELLOW PINE hardwood floors, huge windows overlooking the lake & walkout to the beautiful deck. The primary bedroom has a 4pc en-suite/jet tub & walk out to lakeside. Many recent upgrades including vinyl siding, asphalt shingles, beautiful large deck, eavestrough, gardens, natural rock front entrance, etc. Experience the highly sought after SUGARBUSH TRAIL with all its advantages: private, but walking distance to the quaint town of Fenelon Falls, bike the Victoria Rail Trail minutes away & boat the locks for dinner or ice cream. Enjoy all the beauty of this unique property. Only 1 hour & 20 min. from the GTA! (id:47564)
RE/MAX All-Stars Realty Inc.
50 Toronto St
Cramahe, Ontario
Introducing a captivating Century Home in the charming town of Colborne! This beautiful 4-bedroom, 2 bathroom residence boasts 2,000 sq.ft. of interior living space, preserving its timeless flair while offering modern comforts. Situated on a quarter-acre lot, this property has plenty of room for outdoor activities and gardening, perfect for those who appreciate outdoor living. The convenience of a detached double garage with hydro ensures ample space for vehicles and additional storage. Picture yourself enjoying morning coffee or hosting gatherings on the delightful wrap-around porch, a true architectural gem that adds character to this elegant home. Step inside and be instantly captivated by the charm that only a century home can deliver. Remarkable hardwood floors along with high ceilings create a welcoming and warm atmosphere throughout. In cooler months, you'll find solace cozying up to the fireplace, perfect for creating lasting memories with family and friends. Lots of updates including copper wiring & new electric panel (2024), High efficiency furnace (2017), Roof (2013), vinyl windows (2008). **** EXTRAS **** Commuting is a breeze as the home is located close to the 401, and offers easy access to nearby downtown, parks and a multitude of amenities right at your fingertips. Natural gas furnace and full municipal services are the bonus! (id:47564)
Coldwell Banker - R.m.r. Real Estate
20 Smith Dr
Havelock-Belmont-Methuen, Ontario
*OPEN HOUSE Sat, Apr 20th and Sun, Apr 21st 10am-12pm* Fantastic 1293 sq. ft 2 bed room bungalow built in 2021. 9 ft ceilings and dark wide plank hardwood floors throughout the entire main floor. Eat in gourmet kitchen with large centre island with walkout to 15 by 13 ft. covered deck. 87 inch square 7 person hot tub less than a year old seldom used due to health issues. Home backs onto farm fields coy pond large vinyl garden shed. Huge very high unfinished basement with rough in for 4 pc bath. (includes new bath tub, tub surround, toilet and several new building supplies). Most furniture is negatable. Interior garage door access, 200 amp electrical panel, 1.5 car garage, 4 car pave drive. 20 by 8 ft. covered front deck to sit and watch the world go by, located in a small country community just east of Peterborough. Tankless gas hot water tank is owned. **** EXTRAS **** Tankless gas hot water tank, 7 person hot tub approximately 1 year old, garage door opener. (id:47564)
RE/MAX Jazz Inc.
25 Simcoe Dr
Belleville, Ontario
Location! Convenience! Space for everyone! This 5 Bed, 4 Bath Staikos Built home is located in the highly sought after Caniff Mills subdivision. Steps from a 5.2 acre park/children's play structure/walking trails along the Moira river & just mins from all amenities including the Quinte Sports & Wellness Centre, Walmart, Quinte Mall, restaurants, dog park, schools & Hwy 401. Almost 3,700 sq ft of living space with an oversized deep fenced yard. Very generous lot for this subdivision. Allow the grand oak staircase to captivate you the moment you enter the front foyer. Walk through to the eat-in kitchen which offers patio doors to the back deck. Family room on main level in addition to the formal living room & dining room. 2pc powder room off mudroom w/ entry to garage. Upstairs you'll find 4 bedrooms, a full bath plus the Primary bedroom with WIC and 3pc ensuite. Lower level features a cozy recreation room w/ gas fireplace and an additional bedroom and bath. This could be your next home! (id:47564)
Exit Realty Group
#307 -58 Glenelg St
Kawartha Lakes, Ontario
6 Year Old 850 Square Foot Condominium in a Well Kept Building in the Heart of Lindsay Highlighting Open Concept Layout, Luxury VinylFlooring, High Ceilings and Neutral Colours Throughout Which Create a Bright and Inviting Space. The Unit Features Kitchen with Maple Cupboards, Breakfast Bar and Separate Pantry, A Cozy Living Room with Walkout to the West Facing Balcony, A Large Light Filled Primary Bedroom with a 3 piece Ensuite and Large Windows Overlooking the Street. Additionally, There is an Bright Ample Sized Second Bedroom or Office Space and a Second 3 Piece Bathroom and Convenient Stackable Laundry located in the Unit. The Building Amenities Include: Exercise Room,Guest Suite, Meeting Room, Roof Top Deck and Lovely Lobby. Unit Has One Underground Parking Spot and One Storage Locker. (id:47564)
Royal LePage Kawartha Lakes Realty Inc.
20 Curtis St
Prince Edward County, Ontario
Located in a highly desirable area of Picton, this stylish modern residence is filled with tasteful design and luxurious finishes. Attractive curb appeal with garden, verdant lawn, and step leading up to the covered entrance are just this beginning. Situated over a pristine 2500 SQ FT, the gorgeous interior with custom alteration to the floor plan at time of building, features four bedrooms, four baths, and laminate flooring across all levels. Benefitting from a flowing floor plan that easily accommodates family and entertaining lifestyles, you are quickly drawn to the chefs kitchen boasting a generous island that opens out to a sunny deck. Here you have the rare opportunity of securing a deep lot in this idyllic locale while overseeing your very own pool, hot tub and vegetable garden with ample room to relax and unwind. Not to be missed is the owners retreat with walk-in closet and lavish ensuite. In the heart of Prince Edward County, and only a few blocks to the bustling downtown core, this is a captivating proposition with amenities, golf course, schools, and marina nearby including an array of beaches for access to Lake Ontario. (id:47564)
Chestnut Park Real Estate Limited
2857 Brumwell St
Smith-Ennismore-Lakefield, Ontario
Welcome to tranquility in the heart of Bridgenorth! Nestled amidst the serene surroundings of this peaceful neighborhood, this charming raised bungalow offers a retreat from the hustle and bustle of city life. Set on a large lot adorned with mature trees, this property offers privacy and serenity. Located at the end of Bridgenorth Trail, you'll appreciate the peacefulness and natural beauty of the surroundings. The main floor boasts a large living room with a walk-out to a newer, expansive deck. The dining room also features a walk-out, seamlessly connecting indoor and outdoor living spaces. With three bedrooms and a bathroom on the main floor, there's plenty of space for family and guests to enjoy restful nights and rejuvenating mornings. The lower level of the home offers even more living space, including a huge family room and a games room. Step outside and explore the beauty of Bridgenorth Trail, located just a short walk away. Contact us today for more information. **** EXTRAS **** Freshly painted, new floors in the dining room, kitchen, bathroom and hallway. New UV System. 40 Year Fiberglass Shingles. (id:47564)
Bowes & Cocks Limited
21 Old Trafford Dr
Trent Hills, Ontario
IMAGINE sitting on the front veranda to capture stunning sunsets or on the back deck relaxing. This Excellent Home is located in the village of Hastings ON where you can escape the hustle & bustle of big city. Trent River & Rice Lake at Lock 18 on the Trent Severn Waterway are mins away.It features an open concept living area, custom kitchen, Quartz counters throughout, hardwood floors, 2 gas FP's, 2 BDs, a large 4-pc ensuite, hardwood floors, large deck off main level, an unspoiled basement where you can design your own space & is conducive to an in-law suite. The small town setting w/an uptown feel is conveniently located 30 mins to Peterborough, Cobourg at 401/Via Rail, 12 mins to Campbellford w/hospital, Warkworth, Norwood & only 45 mins to #407 from #115. The village has great shops, restaurants, an updated event centre with weekly & monthly entertainment from open mic, to comedians, to concerts, plus many more amenities & festivals for all to enjoy. (id:47564)
Royal LePage Proalliance Realty
22 Campbell Dr
Uxbridge, Ontario
Welcome to 22 Campbell Drive - a perfect family home with outstanding curb appeal set on a half-acre in-town lot. Situated on a coveted street, this beautiful home's level, family-friendly backyard backs onto beautiful, quiet green space with immediate access to town trails. The timeless elegance of the wrap-around porch welcomes you home. The kitchen, breakfast area, and family room span the back of the house overlooking the backyard. The primary bedroom has a walk-in closet and a spa-5 piece ensuite. The three additional bedrooms are large with lots of natural light. The finished basement has a massive rec room with a gas fireplace, a gym area, a three-piece bath, and a workshop/storage room. A deep two-car garage with lots of storage space is connected to the house via a family-friendly mud room. **** EXTRAS **** Open house Saturday April 20, 2-4 and Sunday April 21, 12-2 (id:47564)
Royal LePage Frank Real Estate
359 Aldred Dr
Scugog, Ontario
Please Welcome To Market This Grand WATERFRONT Property, In A Sought After Mature Neighborhood-View Of The Entire Lake From Your Panoramic Open Concept Living Area, W/Fireplace. *Some Of These Picture Have Been Virtually Staged But Give You A Fine Taste Of Potential Available-50 Min Driving From Toronto, 10 Min To Port Perry, Year Round Access Paved Rd, 0.74 Acre Of Land- Great 2 Bedroom Extra Kitchen In Basement, For In-Law Suite Or Much More-Enjoy The Warmth Of Sunsets All Year Round. **** EXTRAS **** Swimming Pool, Hot Tub, Huge Water Front Back Yard, Large Double Garage-Fridge, Stove, B/I Dishwasher, Washer, Dryer, All ELF, Window Covering, , BSMT Fridge, Stove, Water Softener, 200 X 2 AMP Electric Panel Pool Filtration System (id:47564)
Coldwell Banker 2m Realty
43 Stillwell Lane
Clarington, Ontario
Life is better at the lake! This well maintained, beautiful Seaside model resides in the desirable Port of Newcastle neighbourhood. Sip morning coffee on the inviting front covered patio. Inside, a crisp white kitchen features pristine quartz countertops, stainless steel appliances, open shelving, timeless subway backsplash w/ breakfast bar perfect for casual conversations or quick meals on the go. The large family room is a cozy retreat, complete with fireplace setting the stage for intimate evenings spent curled up with loved ones or engaging conversations with friends. Coffered ceiling & Beautiful hardwood floors flow through the dining & living area, exuding a sense of sophistication & creating a seamless space for hosting gatherings & creating lasting memories. Upstairs, a sanctuary awaits in the form of a luxurious primary bedroom. Step out onto your private balcony and enjoy the views while the indulgent 4-piece ensuite invites you to relax in the separate soaker tub. Three additional well-appointed bedrooms offer comfort & flexibility for family members or guests. The finished basement is a haven for recreation & leisure. A flexible space, designed to easily suit your family's needs such as a theatre room, games area, home office and/or gym. Step outside to the fully fenced backyard with large entertainers deck perfect for hosting BBQ's w/ convenient side gate. double car garage w/ interior access to mudroom/laundry & private driveway without sidewalk allows for lots of parking. Just steps to Pearce Farm Park with splash pad, playground, basketball court, soccer field & Gorgeous Lake Ontario. Surrounded by parks w/ trails along the waterfront & Samuel Wilmot Nature Area. This neighbourhood also has a marina & dockside restaurant. Mins to HWY & historical downtown Newcastle w/ all the amenities you need. Upgrades include 23' Roof, Main Flr Windows, Kitchen Backsplash , Driveway Sealed. 22' 1st Flr Trim, Kitchen/Bath Rm Ctrs, BathRm Faucets, All Toilets, Prof ** This is a linked property.** **** EXTRAS **** Painted, New Washer & Dryer. 20' Bsmt Carpet, Garage Doors, 2nd Flr Windows, GDO's, New Stove & Fridge. 19' Furnace. 18' Stairs & 2nd Flr Carpet. 17'A/C & more! Original non smoking owners.See attached doc for all upgrades. Offers Anytime! (id:47564)
Royal Service Real Estate Inc.
29841 Highway 62 N
Bancroft, Ontario
What a location ... Bird's Creek along Highway 62, and backing directly onto the Hastings Heritage Trail. Can enjoy hiking, cycling, horseback riding and even recreational vehicles. Minutes away all the amenities in Bancroft. Lovely home with 4 bedrooms, 2 bathrooms, and a 2 car garage. Double wide driveway. The house has updated finishes, new roof in 2020, main floor laundry hook up, and stainless steel appliances. Forced air furnace plus a cozy wood stove. WETT certified and a recent home inspection also provided upon request. Walk out onto the large deck and enjoy the privacy and surroundings. (id:47564)
Royal LePage Proalliance Realty
1744 Templetiny Cres
Smith-Ennismore-Lakefield, Ontario
Absolutely immaculate and well loved bungalow in Ennismore just over the Gannons Narrows Bridge. 3 plus 1 bedrooms (1 main floor bedroom presently used as laundry room, could easily be moved), 1 fully updated bath and an extra two piece bath on the main floor. Lovely open kitchen with granite countertops and dining room with a walkout to a beautiful three season sunroom. Spacious bright livingroom. Downstairs, a welcoming family room with a gas fireplace, an extra 2 piece bath, large 4th bedroom and utility and workshop space. Walk out under cover to one of four utility/garden/workshop sheds and the lovely large yard. Newer forced air propane furnace and central air conditioning. Walking distance to Gannons Narrows Marina and the lake. Easy access to Ennismore or Bridgenorth for shopping and amenities. (id:47564)
Royal LePage Frank Real Estate
1051 Booth St
Cobourg, Ontario
Classic all brick 4 bed 3 bath family home in a mature and sought after neighbourhood features a traditional main floor plan with eat-in kitchen with walkout to fully fenced private area yard, formal living and dining rooms plus a spacious main floor family room. Curved stairs up to a huge principal suite with updated 5 pc ensuite bath and walk in closet plus 3 further well sized upper floor bedrooms. Partially finished basement awaits your finishing touches. Convenient main floor laundry, double wide paved parking and more. Excellent location just minutes to Hwy 401 and a short drive to downtown Cobourg famous for its quaint shops, restaurants and the famous Cobourg beach. **** EXTRAS **** New garage doors (2021), garage door opener & remote, pool table, foosball table. Interlocking Stone Patio (2022) (id:47564)
Royal Service Real Estate Inc.
21 Lehtinen Cres
Belleville, Ontario
Welcome to your perfect retreat in the desirable Potter's Creek subdivision! This spacious home boasts 4 bedrooms, 3 full bathrooms, a 2-car garage, and a fully finished basement, providing plenty of space for comfortable living and entertaining. With a double lane driveway, parking is never an issue, ideal for families and guests. The kitchen offers plenty of storage with a massive walk in pantry. The location of the property is ideal with easy access down to the lakefront and conveniently located right off hwy 2 which takes you right into CFB Trenton. If you are looking for a home on a quiet crescent, space for the whole family, and quick access to Prince Edward County, this is the place for you! (id:47564)
Century 21 Lanthorn & Associates Real Estate Ltd.
107 Coshs Rd
Kawartha Lakes, Ontario
108 Acre Farm with existing Circa 1880 1 1/2 Story Home. Plank Floors, Original Trim. Approximately 90 organic workable acres with approximately 18 acres of bush and pond. Bank barn and Drive sheds in good condition. Dairy Barn. Vegetable Gardens. Maple and Oak laned driveway. Peaceful quiet setting on paved road, close to village of Bobcaygeon. (id:47564)
Royal LePage Kawartha Lakes Realty Inc.
#14 -226 Platten Blvd
Scugog, Ontario
Amazing Opportunity To Own This Spectacular Modular 3 Season Cottage Overlooking Lake Scugog W/Stunning Sunset Views, Steps to the Private Sandy Beach and is Situated on a Private Road. Professionally managed under Parkbridge Resorts which includes full access from April 15th-Mid November to 3 Swimming Pools, Tennis & Pickleball Courts, Volleyball, Basketball, Ball Diamond, Mini Putt, Playground Equipment, Private Beach & A Seasonal Restaurant. Showcasing both a large family size deck w/gazebo plus a covered patio to enjoy views of the lake you're going to fall in love with all that this lifestyle has to offer. Fully furnished and move in ready this beautifully maintained modular cottage includes an eat-in kitchen overlooking the living room w/patio door walk-out, bedroom w/b/in closet & drawers, 4 pc bath plus a fully enclosed sunroom w/walk-out to both the front & back deck. Capable of sleeping 6 people. Short Boat ride takes you into Port Perry To Enjoy Dining & Shopping! Less than 1 hour to the GTA. **** EXTRAS **** Most furnishings included inside and outside. (modern furniture purchased 4 years ago). Dock slips available for lease upon request. Shingles (22), updated back deck (23), updated patio door. (id:47564)
RE/MAX Hallmark First Group Realty Ltd.
#1813 -2550 Simcoe St N
Oshawa, Ontario
Experience the best of urban living in this stunning 1-bedroom plus den condo, complete with a coveted parking space & ensuite laundry. With one of the largest dens in the building, this unit provides lots of space and endless versatility. Floor-to-ceiling windows and an open concept design create an abundance of natural light throughout the space. The fully enclosed bedroom offers a Juliet style balcony. Indulge in a wealth of building amenities, including a theatre, gym, party room, guest suites, meeting rooms, and a charming BBQ area, elevating your lifestyle experience. With prime proximity to Costco, grocery stores, restaurants, banks, schools, and highways 407 & 412, unparalleled convenience awaits. (id:47564)
Keller Williams Energy Real Estate
69 Maple St
Trent Hills, Ontario
Updated Five bedroom home located in scenic Campbellford, steps to elementary school, and Hospital is just a couple minutes away! New hardwood flooring, house has been set up into two units ( 1-3 bedroom 1 bath unit & 2 bedroom 1 bathroom unit), so potential to live in one unit and rent out the other!! Updated newer windows, newer siding & facia & soffits, & eaves troughs, new trim throughout. Separate hydro meters and separate heat for both sides. Grocery a short walk away and the river and famous bakery all nearby! Two road frontages offer visibility for a home based business! (id:47564)
Mcconkey Real Estate Corporation
63 O-At-Ka Rd
Bancroft, Ontario
Escape to your own piece of Baptiste Lake with this inviting 4-season cottage nestled on one of the most desirable lakes in the area. Perfect for those seeking tranquility and natural beauty, this cottage offers the ideal getaway from the hustle and bustle of city life. Cottage requires some TLC, but brimming with potential!, Boat house for convenient lake access and storage. Gently sloping lot for easy movement and stunning views. Sandy, clean shoreline for endless waterfront fun. Explore a world of recreational possibilities right at your doorstep. Whether you enjoy fishing, boating, or simply unwinding by the water, this cottage presents the perfect opportunity to embrace the great outdoors. Inside, you'll find 3 bedrooms and 1 bathroom, offering ample space for family and friends to make lasting memories. With a little bit of imagination and renovation, you can transform this cottage into your dream retreat. (id:47564)
Century 21 All Seasons Realty Limited
114a Ontario St
Brighton, Ontario
Welcome to your dream home. This property offers the perfect blend of country like living and cozy comfort. As you step inside, you're greeted by a spacious main floor boasting an open-concept layout. The kitchen, dining area, and living room seamlessly flow together, creating an inviting space. Adjacent to kitchen is the dining area, where you can enjoy delicious meals with loved ones while basking in the natural light streaming through the patio door. The cozy living room is the perfect spot to unwind after a long day. This home has three bedrooms on main floor, providing plenty of space for the whole family. One of the many highlights of the main floor is undoubtedly the beautiful five-piece bathroom, complete with luxurious fixtures and a soothing ambiance. Venture downstairs to discover a spacious lower level, ideal for gatherings or relaxing with friends. Here, you'll find a large recreation room, perfect for movie nights or game days. Additionally, there are two more bedrooms and a three-piece bathroom, offering privacy and comfort for guests or family members. The curb appeal of this property is simply stunning, with manicured flower beds and lush greenery welcoming you home. The backyard is an oasis, featuring a charming garden shed and gazebo, providing the perfect setting for outdoor gatherings or enjoying a quiet moment in nature. The deck, accessible from the dining room, boasts a BBQ area with another gazebo, offering the ideal spot for dining or summer barbecues. This property is located minutes from Lake Ontario, Presqu'ile Park, shopping, restaurants and many more amenities. With its impeccable design, desirable features, and unbeatable location, this property is a rare find that you won't want to miss. Schedule your showing today and make this dream home yours! **** EXTRAS **** Asphalt shingles 2014, Furnace 2019, Heat Pump 2/2024, Patio 12 x 20, Deck 16 x 12, Gas Hook Up for BBQ, Garburator (id:47564)
Exit Realty Group
1649 Little Fry Ac Rd
Trent Hills, Ontario
Welcome to this delightful waterfront home, ideally situated at the end of a quiet dead-end road. This property stands out for its privacy and peaceful setting opposite conservation land, appealing to those who love nature and tranquility. Recently updated, the home features two bedrooms with expansive water views and numerous modern enhancements for comfort and style.The spacious kitchen is equipped with new stainless steel appliances and opens to a bright living/dining area with polished hardwood floors and large windows that frame the scenic waterfront views. Sliding doors lead to a sizeable deck and pool area, perfect for relaxation or entertaining.The property also includes a private deep-water dock and its own boat launch, providing direct access for fishing or river explorations on the Trent River. Additionally, the home boasts a large basement with high ceilings and separate entrance, opening to the apple tree in the huge side yard. This waterfront home offers a blend of comfort and natural beauty, ideal for those seeking a serene and picturesque living space. **** EXTRAS **** ICF Foundation - Furnace: 2023, AC: 2023, Stove: 2024, Dishwasher: 2024 Bathroom Update: 2024. - School Bus P/up - Garbage/Recycling P/up - Great Waterfront Community - DIRECTIONS: County Rd 8 - Left onto Catchmore Rd - Left onto 2nd Line (id:47564)
Century 21 Lanthorn Real Estate Ltd.


