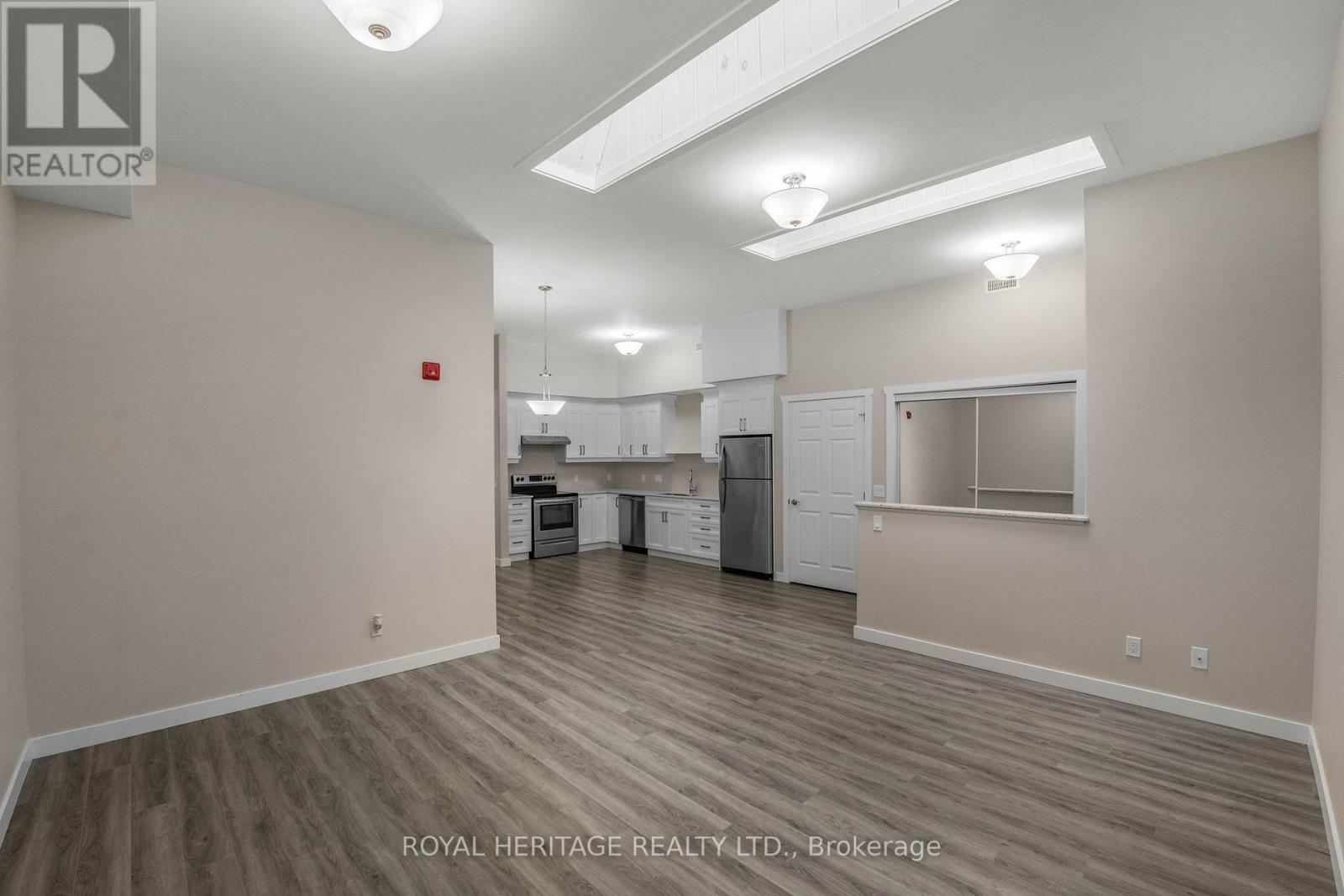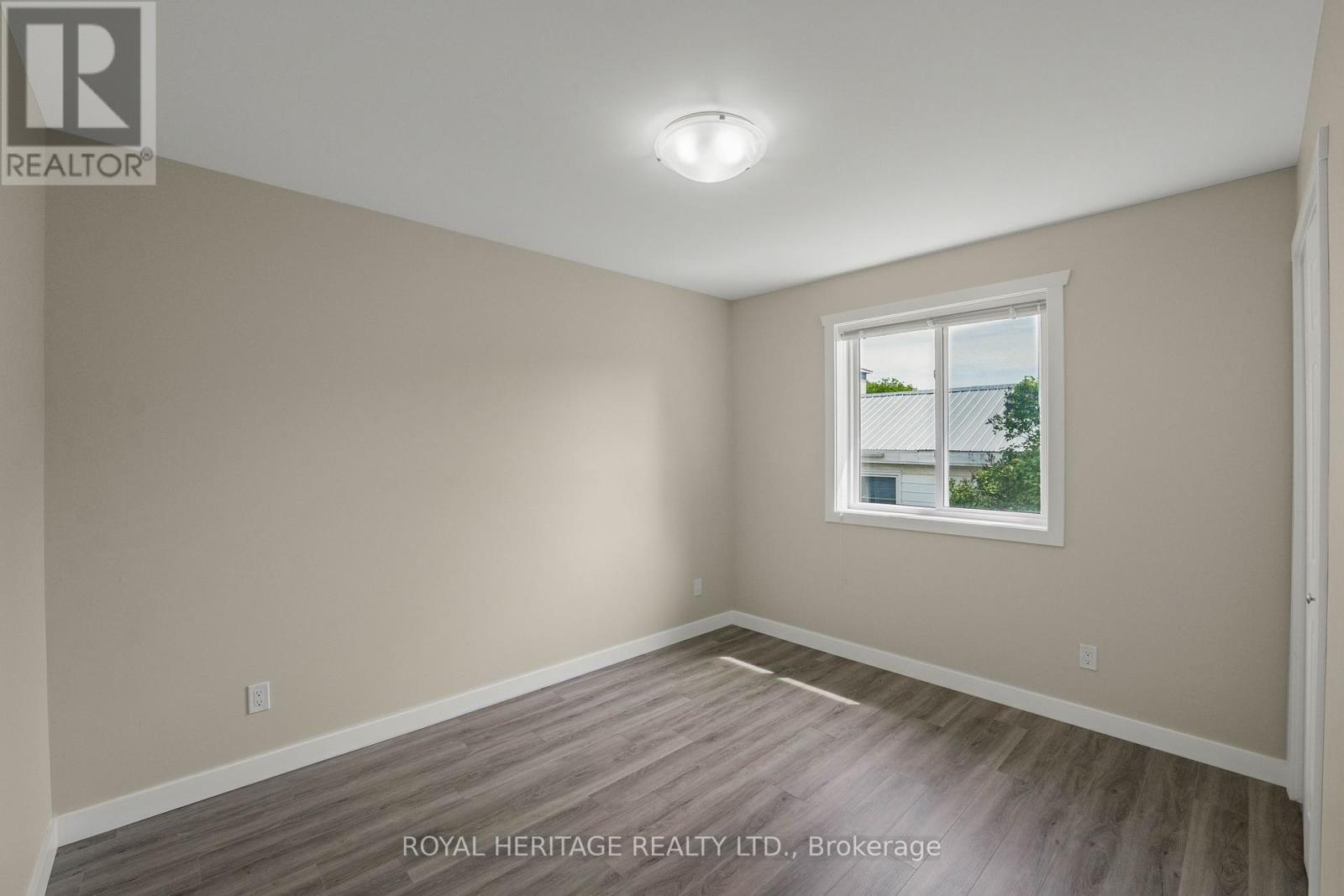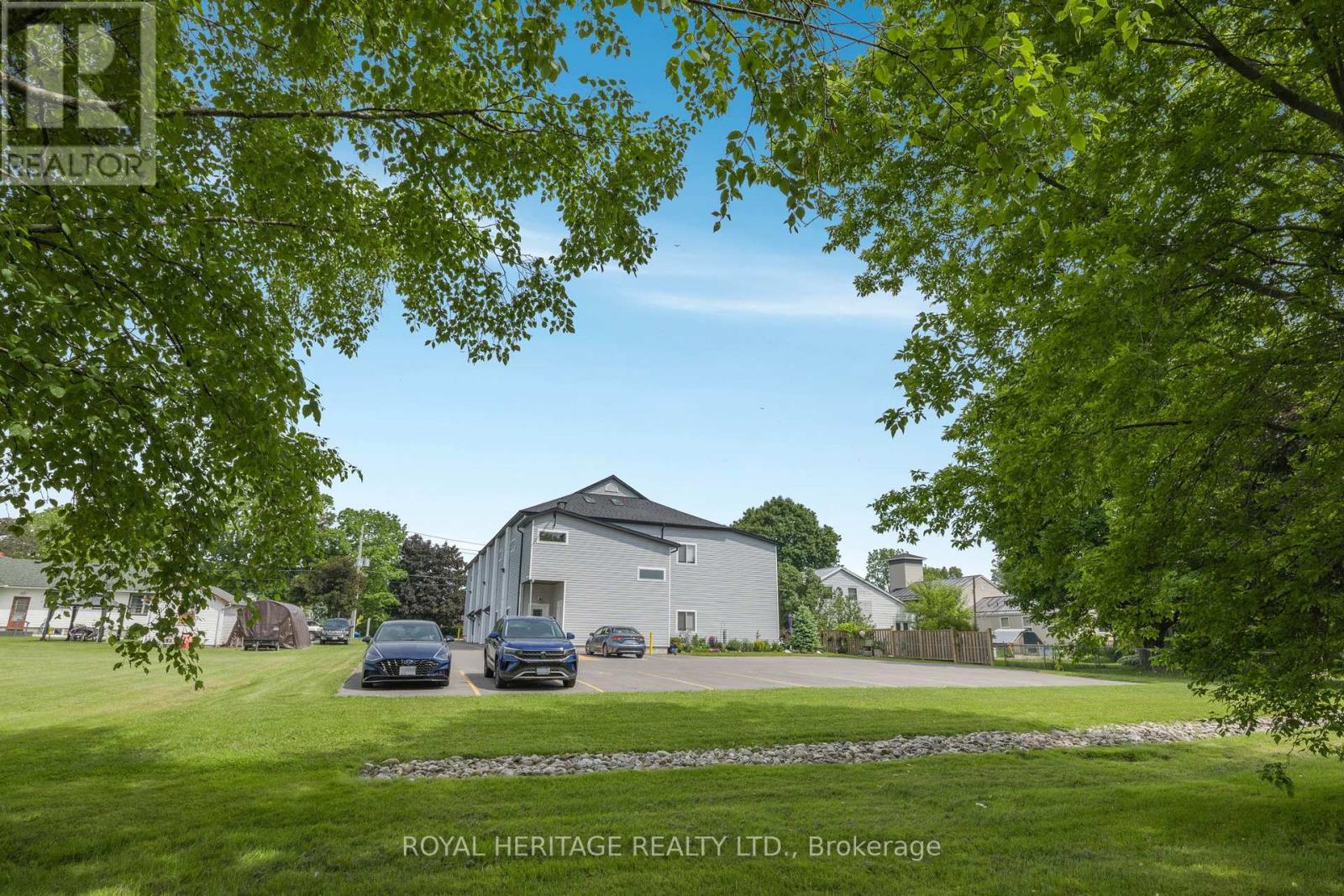 Karla Knows Quinte!
Karla Knows Quinte!203 - 153 Main Street Brighton, Ontario K0K 1H0
$2,200 Monthly
Convenience meets luxury in this beautifully constructed building, steps from the downtown of Brighton. Mason Flats - Adult Lifestyle Living - built by the highly regarded Henderson Developments, is your answer to maintenance free, luxury living. This 2 bed, 1 bath plus den unit offers 10ft high ceilings, quartz counter tops, custom cabinets, stainless steel appliances and your own laundry facilities. Luxury vinyl plank flooring throughout, heated tile floors in the bathroom, wider door openings - perfect for mobility equipment, sky light for extra light and 1 way video intercom for safety! Convenient Stair Lift from the main floor to the second level. Heat, water/sewer and exterior maintenance are all included. One assigned parking space. Visitor Parking available. (id:47564)
Property Details
| MLS® Number | X12036024 |
| Property Type | Single Family |
| Community Name | Brighton |
| Amenities Near By | Hospital |
| Community Features | Community Centre |
| Features | Conservation/green Belt, Carpet Free, In Suite Laundry |
| Parking Space Total | 1 |
Building
| Bathroom Total | 1 |
| Bedrooms Above Ground | 2 |
| Bedrooms Total | 2 |
| Age | 0 To 5 Years |
| Construction Style Attachment | Attached |
| Cooling Type | Central Air Conditioning, Air Exchanger |
| Exterior Finish | Vinyl Siding |
| Fire Protection | Smoke Detectors |
| Foundation Type | Concrete |
| Heating Fuel | Natural Gas |
| Heating Type | Forced Air |
| Size Interior | 700 - 1,100 Ft2 |
| Type | Row / Townhouse |
| Utility Water | Municipal Water |
Parking
| No Garage |
Land
| Acreage | No |
| Land Amenities | Hospital |
| Sewer | Sanitary Sewer |
Rooms
| Level | Type | Length | Width | Dimensions |
|---|---|---|---|---|
| Main Level | Kitchen | 3.83 m | 2.76 m | 3.83 m x 2.76 m |
| Main Level | Living Room | 7.03 m | 3.78 m | 7.03 m x 3.78 m |
| Main Level | Dining Room | 7.03 m | 3.78 m | 7.03 m x 3.78 m |
| Main Level | Bedroom | 3.55 m | 3.55 m | 3.55 m x 3.55 m |
| Main Level | Bedroom 2 | 3.47 m | 2.79 m | 3.47 m x 2.79 m |
| Main Level | Den | 3.05 m | 2.44 m | 3.05 m x 2.44 m |
| Main Level | Utility Room | 2.43 m | 2.13 m | 2.43 m x 2.13 m |
| Main Level | Bathroom | 2.97 m | 2.59 m | 2.97 m x 2.59 m |
Utilities
| Cable | Available |
| Electricity | Installed |
| Sewer | Installed |
https://www.realtor.ca/real-estate/28061660/203-153-main-street-brighton-brighton

32 Main Street
Brighton, Ontario K0K 1H0
(613) 242-4567
(905) 239-4807
www.royalheritagerealty.com/
Contact Us
Contact us for more information



























