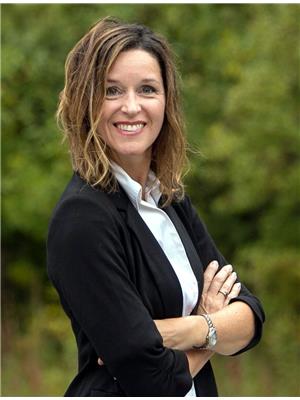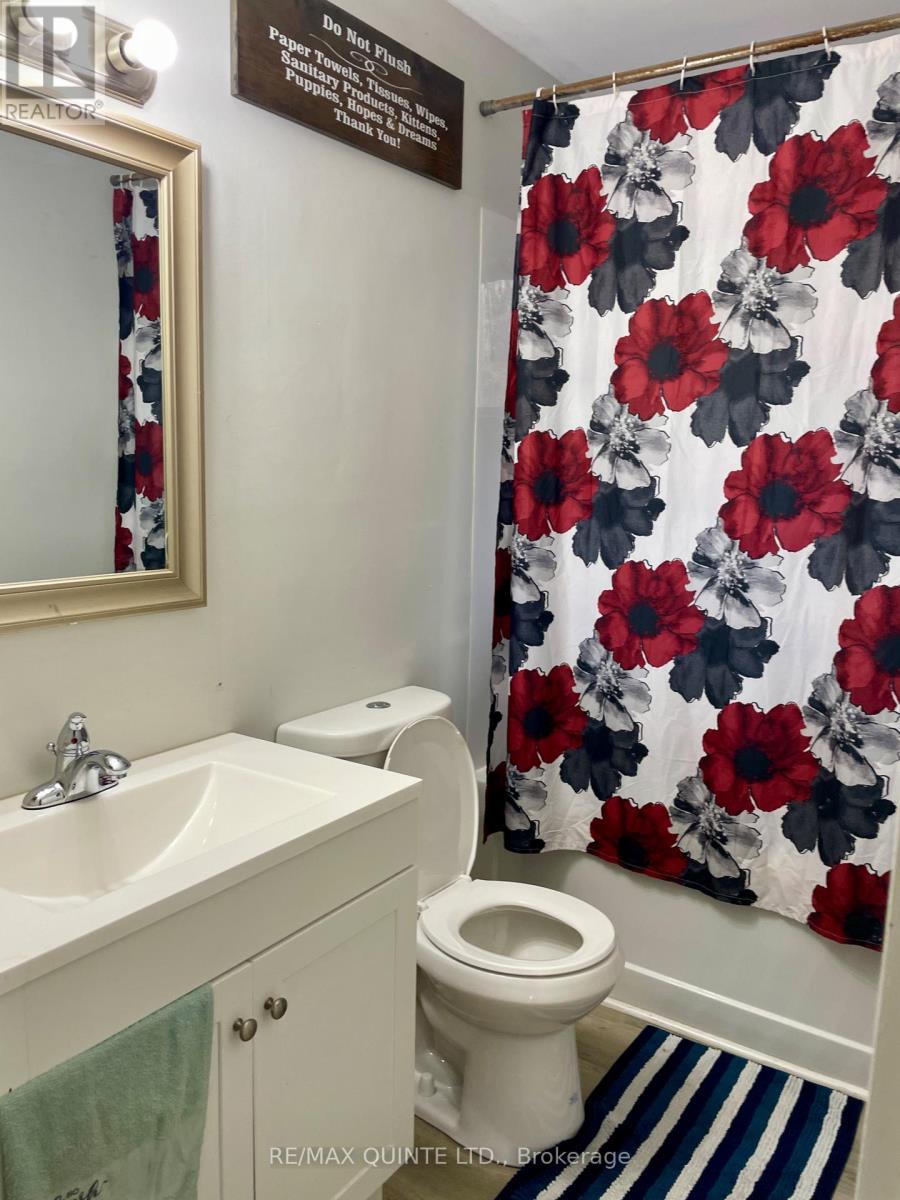 Karla Knows Quinte!
Karla Knows Quinte!624 Glen Miller Road Quinte West, Ontario K8V 5P8
$469,900
Looking for your next income property? First-time buyer looking to live in one unit and supplement your mortgage from the income of the other unit? This semi-detached, side-by-side, property with two units may be exactly what you are looking for. UNIT A with 2 bedrooms, 1-4pc pc bath with acrylic tub/shower, living room, kitchen on main level. Lower level with spacious rec room, bedroom, laundry, storage, detached garage for additional storage, furnace (2020). UNIT B with 3 bedrooms, 1-4pc bath with acrylic tub/shower, living room, dining room, kitchen on main level. Lower level with rec room space, laundry, large shed for additional storage. Two separate driveways with 3 parking spaces. Each unit has its own rear deck overlooking private rear yard, with plenty of space to enjoy. Each unit separately metered, two furnaces, two hot water tanks. Last 6 years of upgrades include, re-shingled roof, soffit, fascia, decks. Hot water tank in Unit B (2024). Loaded with value. Located 5 minutes north of the 401with easy access to YMCA, restaurants downtown, shopping. 1.5 hrs to GTA, 1 hr to Kingston for the commuter. (id:47564)
Property Details
| MLS® Number | X12068327 |
| Property Type | Single Family |
| Community Name | Sidney Ward |
| Features | Level Lot, Conservation/green Belt, Level |
| Parking Space Total | 6 |
| Structure | Shed |
Building
| Bathroom Total | 2 |
| Bedrooms Above Ground | 5 |
| Bedrooms Below Ground | 1 |
| Bedrooms Total | 6 |
| Age | 51 To 99 Years |
| Amenities | Separate Electricity Meters |
| Appliances | Water Heater |
| Architectural Style | Bungalow |
| Basement Development | Partially Finished |
| Basement Type | Full (partially Finished) |
| Construction Style Attachment | Semi-detached |
| Cooling Type | Central Air Conditioning |
| Exterior Finish | Aluminum Siding |
| Foundation Type | Block |
| Heating Fuel | Natural Gas |
| Heating Type | Forced Air |
| Stories Total | 1 |
| Size Interior | 1,500 - 2,000 Ft2 |
| Type | House |
| Utility Water | Municipal Water |
Parking
| Detached Garage | |
| Garage |
Land
| Acreage | No |
| Sewer | Septic System |
| Size Depth | 166 Ft ,8 In |
| Size Frontage | 101 Ft ,2 In |
| Size Irregular | 101.2 X 166.7 Ft |
| Size Total Text | 101.2 X 166.7 Ft|under 1/2 Acre |
| Zoning Description | Rr |
Rooms
| Level | Type | Length | Width | Dimensions |
|---|---|---|---|---|
| Lower Level | Recreational, Games Room | 6.09 m | 3.29 m | 6.09 m x 3.29 m |
| Lower Level | Bedroom 3 | 6.09 m | 3.29 m | 6.09 m x 3.29 m |
| Lower Level | Other | 3.71 m | 3.35 m | 3.71 m x 3.35 m |
| Lower Level | Recreational, Games Room | 5.48 m | 3.04 m | 5.48 m x 3.04 m |
| Lower Level | Den | 3.04 m | 3.04 m | 3.04 m x 3.04 m |
| Main Level | Living Room | 4.57 m | 3.35 m | 4.57 m x 3.35 m |
| Main Level | Primary Bedroom | 3.47 m | 3.16 m | 3.47 m x 3.16 m |
| Main Level | Bedroom 2 | 3.5 m | 3.16 m | 3.5 m x 3.16 m |
| Main Level | Kitchen | 3.65 m | 3.35 m | 3.65 m x 3.35 m |
| Main Level | Dining Room | 3.35 m | 3.35 m | 3.35 m x 3.35 m |
| Main Level | Primary Bedroom | 3.65 m | 3.35 m | 3.65 m x 3.35 m |
| Main Level | Bedroom 2 | 3.35 m | 3.04 m | 3.35 m x 3.04 m |
| Main Level | Bedroom 3 | 3.35 m | 3.04 m | 3.35 m x 3.04 m |
| Main Level | Living Room | 5.02 m | 3.47 m | 5.02 m x 3.47 m |
| Main Level | Kitchen | 3.53 m | 3.47 m | 3.53 m x 3.47 m |
https://www.realtor.ca/real-estate/28134851/624-glen-miller-road-quinte-west-sidney-ward-sidney-ward

Salesperson
(613) 392-6594

Contact Us
Contact us for more information

































