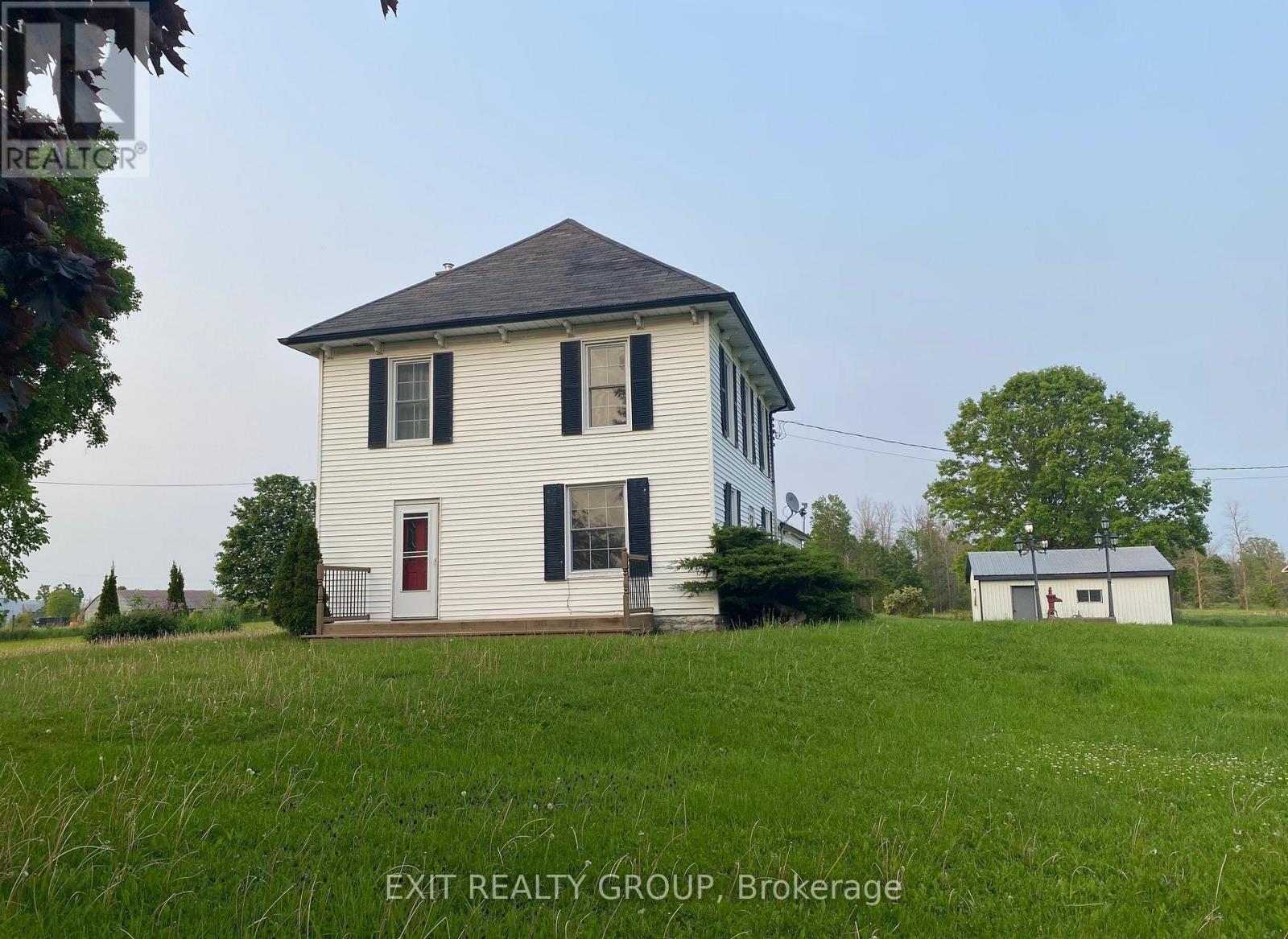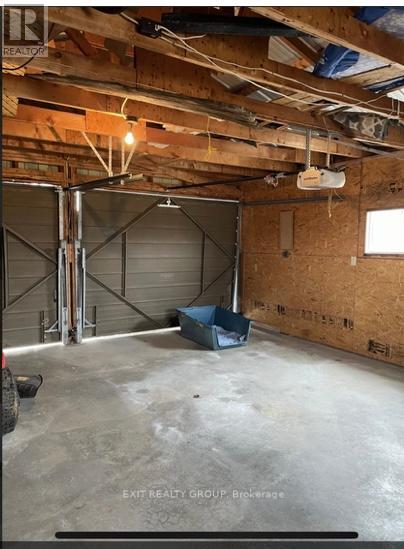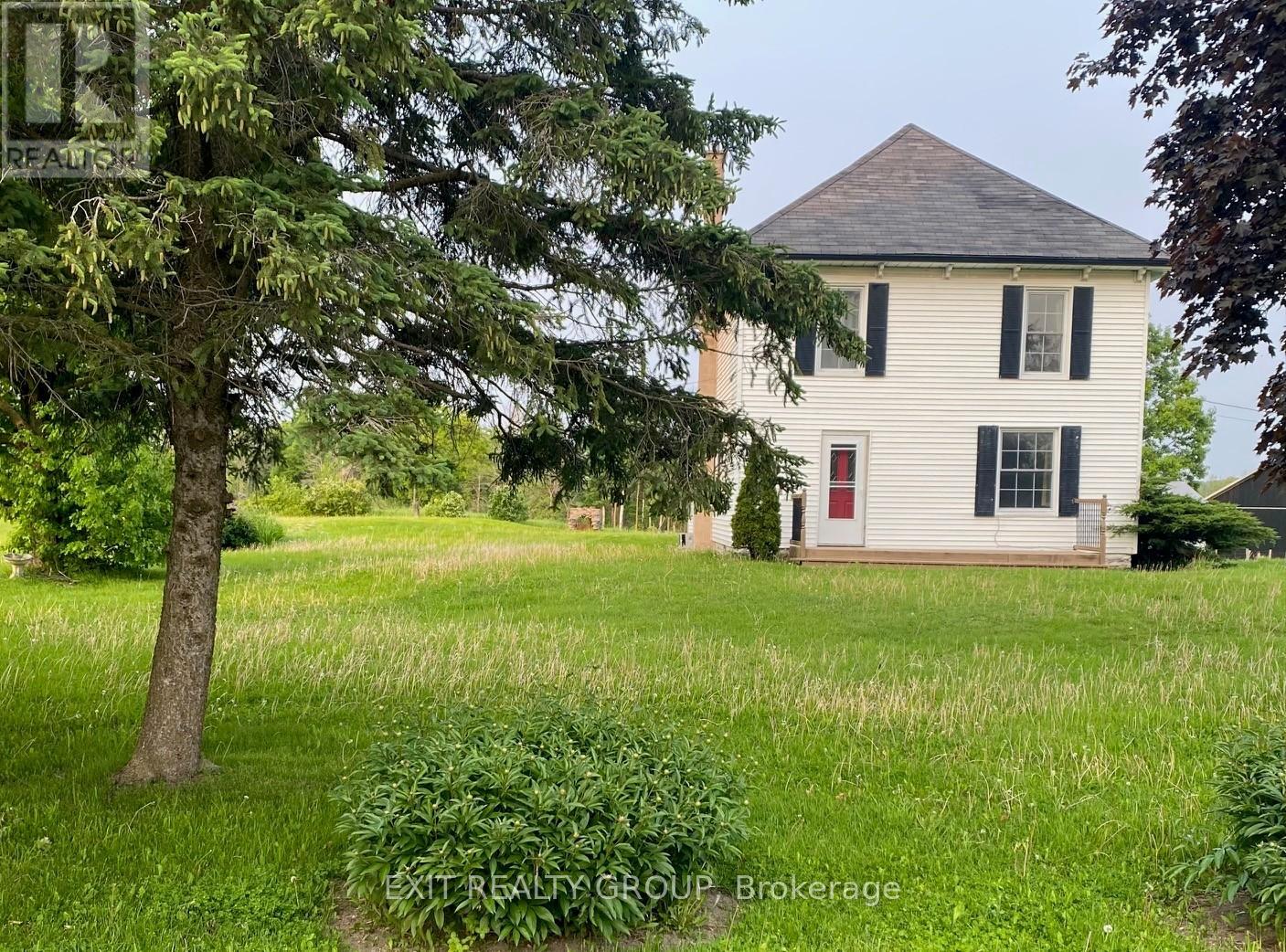3 Bedroom
2 Bathroom
1,500 - 2,000 ft2
Central Air Conditioning
Forced Air
$525,000
Step into the warmth and character of this two-storey home, set on a peaceful 1+ acre lot. With 3 spacious bedrooms and 2 full bathrooms, this home blends timeless charm with everyday comfort. Enjoy the quiet of country living while still being close to local amenities. The detached two-car garage adds convenience and extra storage space. Outside, the expansive yard offers endless possibilities - perfect for family fun, gardening, entertaining, or simply relaxing in nature. Whether you're hosting gatherings, watching the kids play, or enjoying a quiet evening under the stars, this property invites you to slow down and soak in the peaceful surroundings. (id:47564)
Property Details
|
MLS® Number
|
X12070551 |
|
Property Type
|
Single Family |
|
Community Name
|
Sidney Ward |
|
Amenities Near By
|
Schools |
|
Community Features
|
School Bus |
|
Features
|
Dry, Carpet Free, Sump Pump |
|
Parking Space Total
|
6 |
|
Structure
|
Deck, Patio(s) |
Building
|
Bathroom Total
|
2 |
|
Bedrooms Above Ground
|
3 |
|
Bedrooms Total
|
3 |
|
Appliances
|
Dryer, Stove, Washer, Refrigerator |
|
Basement Development
|
Unfinished |
|
Basement Type
|
N/a (unfinished) |
|
Construction Style Attachment
|
Detached |
|
Cooling Type
|
Central Air Conditioning |
|
Exterior Finish
|
Vinyl Siding |
|
Foundation Type
|
Stone |
|
Half Bath Total
|
1 |
|
Heating Fuel
|
Oil |
|
Heating Type
|
Forced Air |
|
Stories Total
|
2 |
|
Size Interior
|
1,500 - 2,000 Ft2 |
|
Type
|
House |
|
Utility Water
|
Dug Well |
Parking
Land
|
Acreage
|
No |
|
Land Amenities
|
Schools |
|
Sewer
|
Septic System |
|
Size Frontage
|
226 Ft ,10 In |
|
Size Irregular
|
226.9 Ft |
|
Size Total Text
|
226.9 Ft|1/2 - 1.99 Acres |
|
Zoning Description
|
Rr |
Rooms
| Level |
Type |
Length |
Width |
Dimensions |
|
Second Level |
Primary Bedroom |
3.24 m |
4.89 m |
3.24 m x 4.89 m |
|
Second Level |
Bedroom 2 |
3.71 m |
3.52 m |
3.71 m x 3.52 m |
|
Second Level |
Bedroom 3 |
3.33 m |
3.46 m |
3.33 m x 3.46 m |
|
Ground Level |
Dining Room |
3.54 m |
4.79 m |
3.54 m x 4.79 m |
|
Ground Level |
Kitchen |
3.42 m |
4.79 m |
3.42 m x 4.79 m |
|
Ground Level |
Living Room |
4.26 m |
3.56 m |
4.26 m x 3.56 m |
|
Ground Level |
Family Room |
5.21 m |
6.58 m |
5.21 m x 6.58 m |
Utilities
|
Cable
|
Installed |
|
Electricity
|
Installed |
https://www.realtor.ca/real-estate/28139785/1290-rosebush-road-quinte-west-sidney-ward-sidney-ward
Marylou Frost
Salesperson
(343) 263-4654
 Karla Knows Quinte!
Karla Knows Quinte!

















































