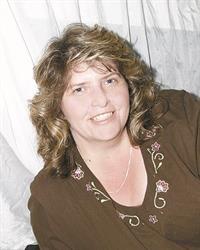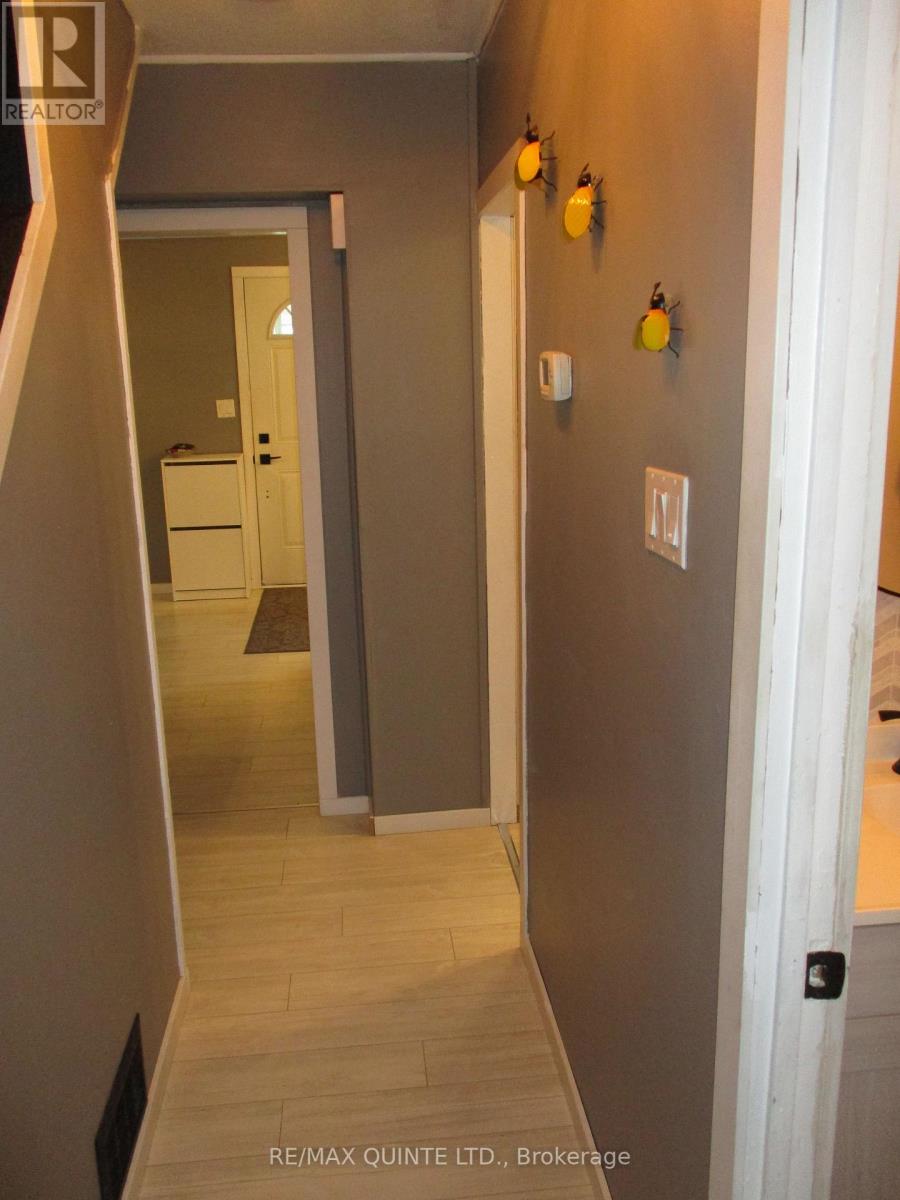 Karla Knows Quinte!
Karla Knows Quinte!146 Byron Street Quinte West, Ontario K8V 2Y6
$449,900
Located in great neighbourhood this 3 bedroom home that is fully renovated and features Eat in Kitchen with new cupboards (2023), living room with fireplace (2023), Main floor Primary bedroom, Bathroom renovated in 2021, Main floor laundry room (2024). Upgraded with new paint (2021), new flooring and trim throughout main and second level, all new light fixtures as well as electrical outlets and switches. Outside features new front posts on porch (2024), 2 driveways and double gates that access the fully fenced back yard complete with shed that has hydro, new deck (2024), Eavestrough and down spouts (2025), firepit/sitting area. This house has been renovated and is in ready to move in condition. Enjoy sitting on the front porch or enjoy outdoor living in private backyard. Walking distance to schools and parks. Close to CFB Trenton as well. ** This is a linked property.** (id:47564)
Property Details
| MLS® Number | X12084373 |
| Property Type | Single Family |
| Community Name | Trenton Ward |
| Amenities Near By | Schools, Public Transit |
| Features | Level Lot, Level |
| Parking Space Total | 4 |
| Structure | Workshop |
Building
| Bathroom Total | 1 |
| Bedrooms Above Ground | 3 |
| Bedrooms Total | 3 |
| Amenities | Fireplace(s) |
| Appliances | Water Heater, Water Meter, Dishwasher, Dryer, Stove, Washer, Refrigerator |
| Construction Style Attachment | Detached |
| Exterior Finish | Aluminum Siding |
| Fireplace Present | Yes |
| Fireplace Total | 1 |
| Foundation Type | Unknown |
| Heating Fuel | Natural Gas |
| Heating Type | Forced Air |
| Stories Total | 2 |
| Size Interior | 700 - 1,100 Ft2 |
| Type | House |
| Utility Water | Municipal Water |
Parking
| No Garage |
Land
| Acreage | No |
| Land Amenities | Schools, Public Transit |
| Sewer | Sanitary Sewer |
| Size Depth | 100 Ft |
| Size Frontage | 50 Ft |
| Size Irregular | 50 X 100 Ft |
| Size Total Text | 50 X 100 Ft |
| Zoning Description | R2 |
Rooms
| Level | Type | Length | Width | Dimensions |
|---|---|---|---|---|
| Second Level | Bedroom 2 | 3.58 m | 2.97 m | 3.58 m x 2.97 m |
| Second Level | Bedroom 3 | 3.58 m | 2.79 m | 3.58 m x 2.79 m |
| Ground Level | Kitchen | 16.56 m | 11.25 m | 16.56 m x 11.25 m |
| Ground Level | Living Room | 16.56 m | 8 m | 16.56 m x 8 m |
| Ground Level | Bedroom | 3.45 m | 2.97 m | 3.45 m x 2.97 m |
| Ground Level | Utility Room | 2.84 m | 2.82 m | 2.84 m x 2.82 m |
Utilities
| Sewer | Installed |
https://www.realtor.ca/real-estate/28170817/146-byron-street-quinte-west-trenton-ward-trenton-ward

Salesperson
(613) 473-9037

(613) 473-9037
(613) 473-9047
Contact Us
Contact us for more information
































