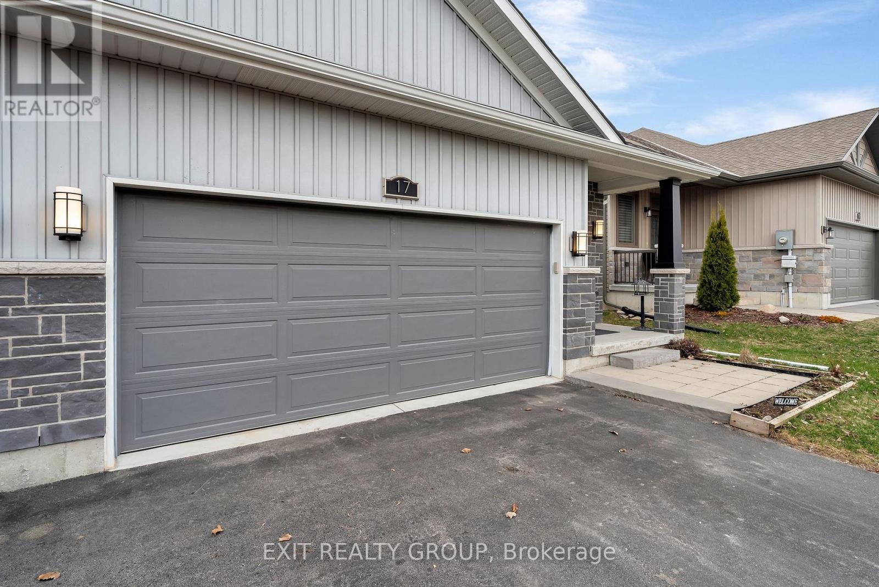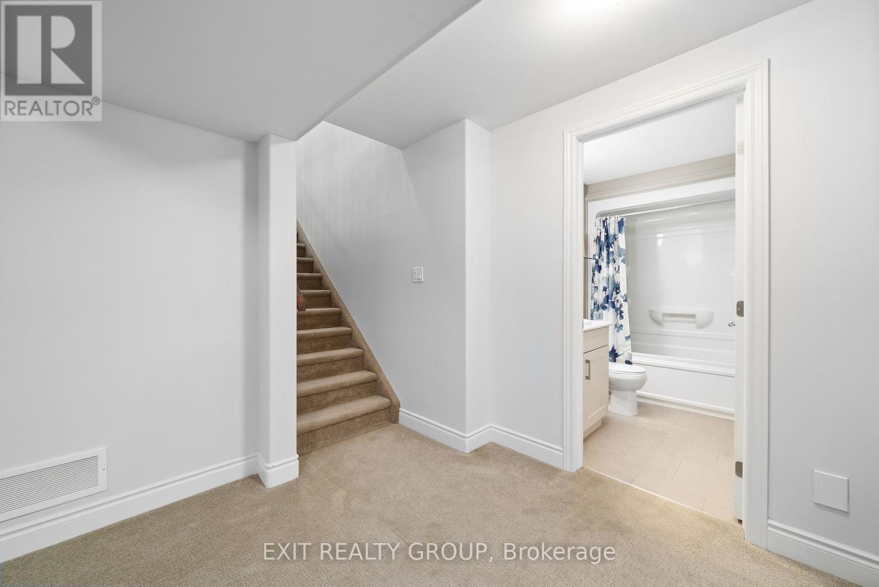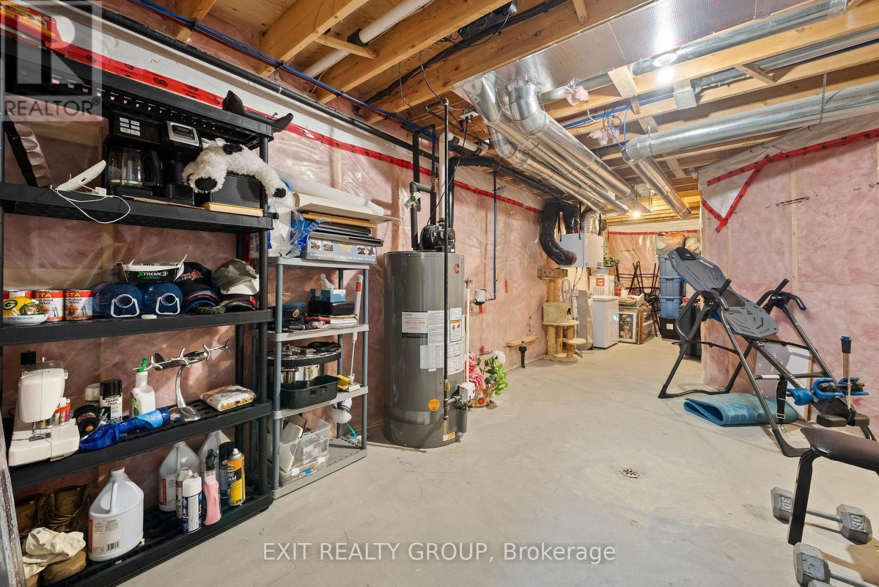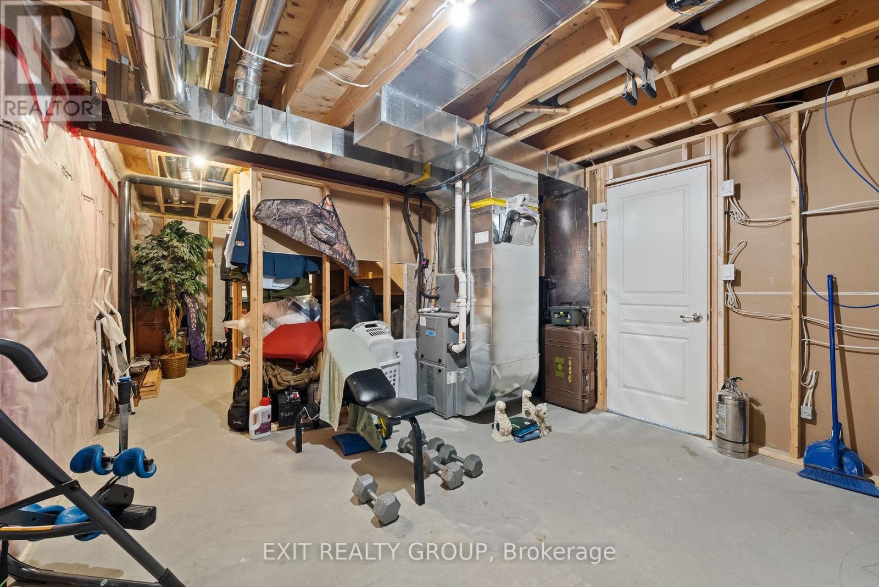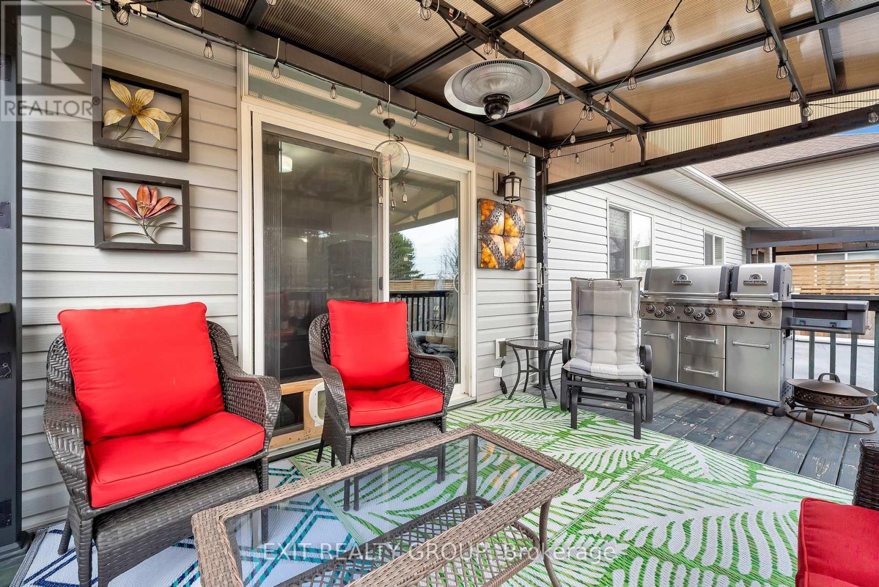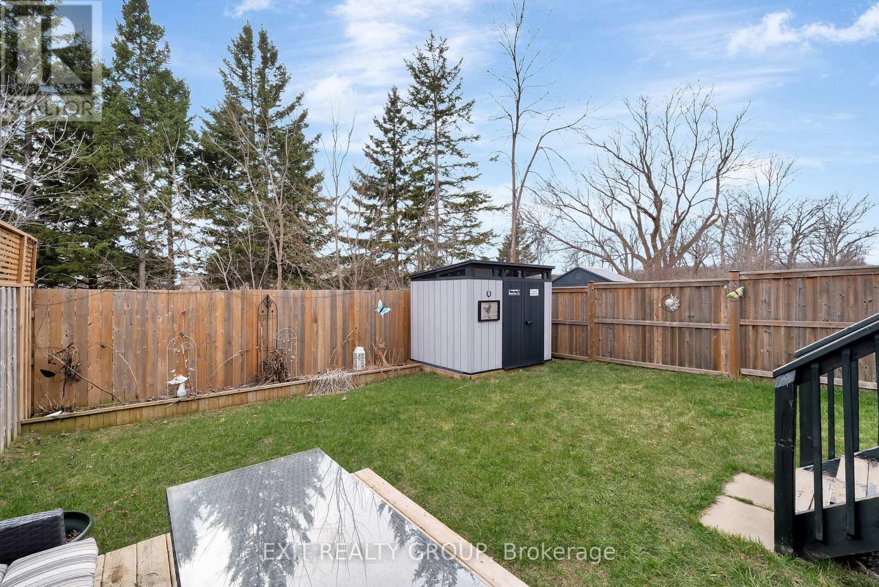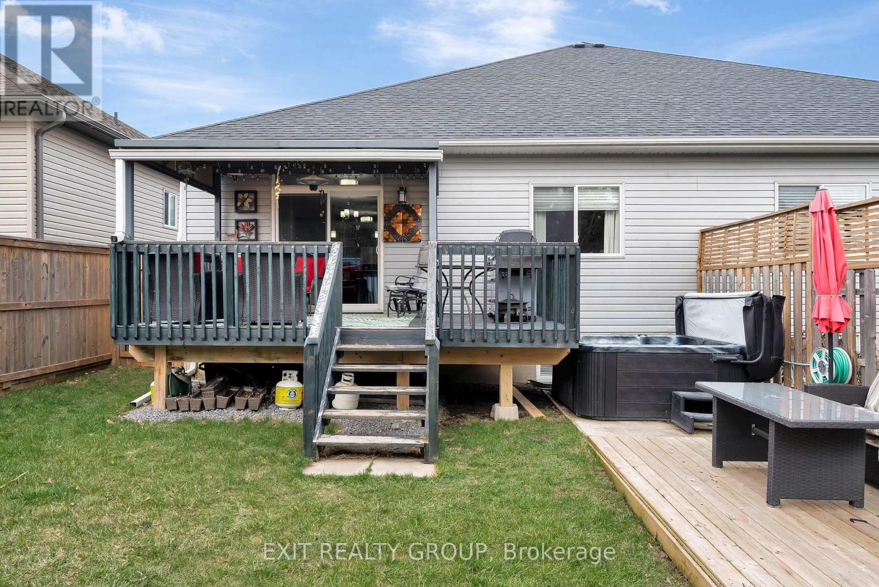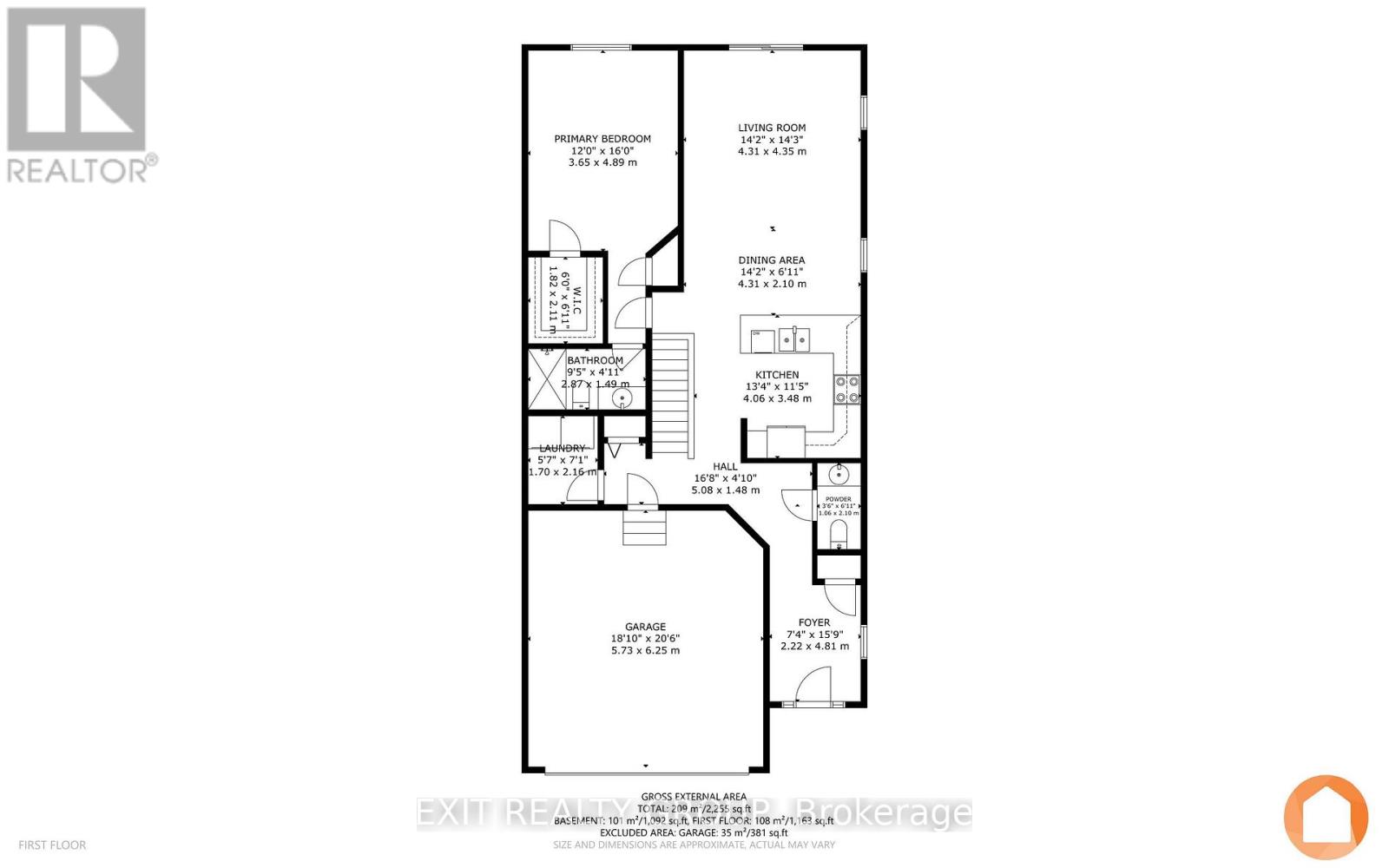2 Bedroom
3 Bathroom
1,100 - 1,500 ft2
Bungalow
Central Air Conditioning
Forced Air
$559,900
Welcome to this beautifully maintained side-unit townhouse, offering 2 spacious bedrooms, 3 bathrooms, and a 2-car garage with additional parking for up to 4 vehicles! Step into the freshly painted main floor and be greeted by a grand, light-filled foyer with soaring ceilings that set the stage for the rest of this inviting home. The bright, U-shaped kitchen - equipped with modern appliances - flows effortlessly into the open-concept dining and living areas, perfect for both entertaining and everyday living. Sliding glass doors off the living room lead to your private fully fenced backyard oasis. The generous primary suite features large windows, a walk-in closet, and a stylish 3-piece ensuite for your comfort. Also on the main level, you'll find a convenient laundry room, an elegant 2-piece powder room, and direct access to the garage. Downstairs, the finished lower level offers a spacious and versatile rec room, a 2nd large bedroom, and a full 4-piece bathroom - ideal for kids, guests, or young adults. You'll also appreciate the surprising abundance of storage space throughout. Step outside to enjoy your 10' x 17' deck, shaded by a charming 10' x 12' pergola. This fully fenced backyard includes a relaxing hot tub, a handy 6' x 8' storage shed, and plenty of room for outdoor entertainment - or for pets to play. Tucked away on a quiet cul-de-sac, this home offers both privacy and convenience - just a one-minute walk to Bayside High School and only 5 km from 8 Wing Trenton. With parks and walking trails nearby, it's an ideal location for families. (id:47564)
Property Details
|
MLS® Number
|
X12088546 |
|
Property Type
|
Single Family |
|
Amenities Near By
|
Place Of Worship, Public Transit, Schools |
|
Community Features
|
School Bus |
|
Easement
|
Sub Division Covenants |
|
Equipment Type
|
Water Heater - Gas |
|
Features
|
Irregular Lot Size, Flat Site, Gazebo |
|
Parking Space Total
|
6 |
|
Rental Equipment Type
|
Water Heater - Gas |
|
Structure
|
Deck, Patio(s), Porch, Shed |
Building
|
Bathroom Total
|
3 |
|
Bedrooms Above Ground
|
1 |
|
Bedrooms Below Ground
|
1 |
|
Bedrooms Total
|
2 |
|
Appliances
|
Garage Door Opener Remote(s), Central Vacuum, Blinds, Dishwasher, Dryer, Microwave, Stove, Washer, Refrigerator |
|
Architectural Style
|
Bungalow |
|
Basement Development
|
Finished |
|
Basement Type
|
Full (finished) |
|
Construction Style Attachment
|
Attached |
|
Cooling Type
|
Central Air Conditioning |
|
Exterior Finish
|
Stone, Vinyl Siding |
|
Foundation Type
|
Poured Concrete |
|
Half Bath Total
|
1 |
|
Heating Fuel
|
Natural Gas |
|
Heating Type
|
Forced Air |
|
Stories Total
|
1 |
|
Size Interior
|
1,100 - 1,500 Ft2 |
|
Type
|
Row / Townhouse |
|
Utility Water
|
Municipal Water |
Parking
Land
|
Acreage
|
No |
|
Fence Type
|
Fully Fenced, Fenced Yard |
|
Land Amenities
|
Place Of Worship, Public Transit, Schools |
|
Sewer
|
Sanitary Sewer |
|
Size Depth
|
117 Ft ,2 In |
|
Size Frontage
|
31 Ft ,4 In |
|
Size Irregular
|
31.4 X 117.2 Ft ; See Realtor Remarks |
|
Size Total Text
|
31.4 X 117.2 Ft ; See Realtor Remarks|under 1/2 Acre |
|
Zoning Description
|
R3-4 |
Rooms
| Level |
Type |
Length |
Width |
Dimensions |
|
Basement |
Bathroom |
2.5 m |
1.48 m |
2.5 m x 1.48 m |
|
Basement |
Other |
3.97 m |
4.46 m |
3.97 m x 4.46 m |
|
Basement |
Other |
3.85 m |
8.74 m |
3.85 m x 8.74 m |
|
Basement |
Recreational, Games Room |
5.17 m |
6.82 m |
5.17 m x 6.82 m |
|
Basement |
Bedroom 2 |
3.64 m |
3.75 m |
3.64 m x 3.75 m |
|
Ground Level |
Foyer |
4.81 m |
2.22 m |
4.81 m x 2.22 m |
|
Ground Level |
Bathroom |
2.1 m |
1.06 m |
2.1 m x 1.06 m |
|
Ground Level |
Kitchen |
4.06 m |
3.48 m |
4.06 m x 3.48 m |
|
Ground Level |
Dining Room |
4.31 m |
2.1 m |
4.31 m x 2.1 m |
|
Ground Level |
Living Room |
4.31 m |
4.35 m |
4.31 m x 4.35 m |
|
Ground Level |
Primary Bedroom |
3.65 m |
4.89 m |
3.65 m x 4.89 m |
|
Ground Level |
Bathroom |
2.87 m |
1.49 m |
2.87 m x 1.49 m |
|
Ground Level |
Laundry Room |
1.7 m |
2.16 m |
1.7 m x 2.16 m |
Utilities
|
Cable
|
Installed |
|
Sewer
|
Installed |
https://www.realtor.ca/real-estate/28180731/17-ledgerock-court-quinte-west
 Karla Knows Quinte!
Karla Knows Quinte!




