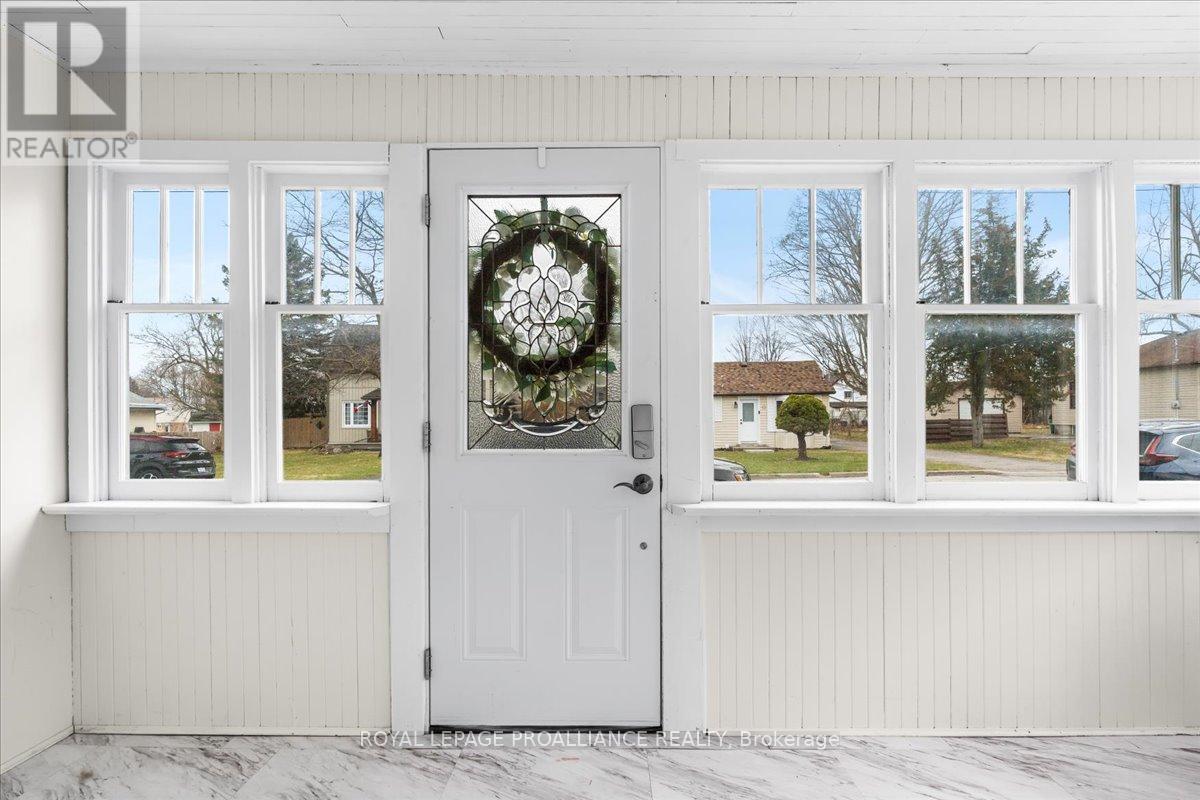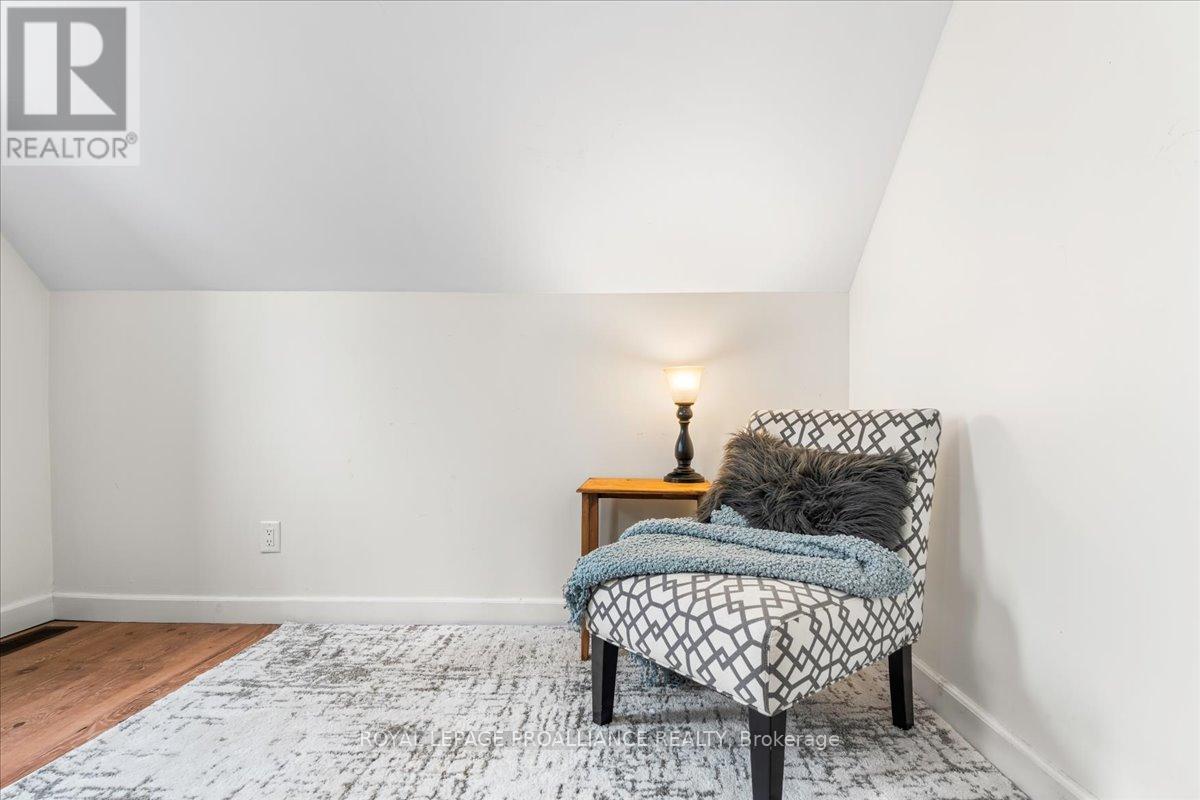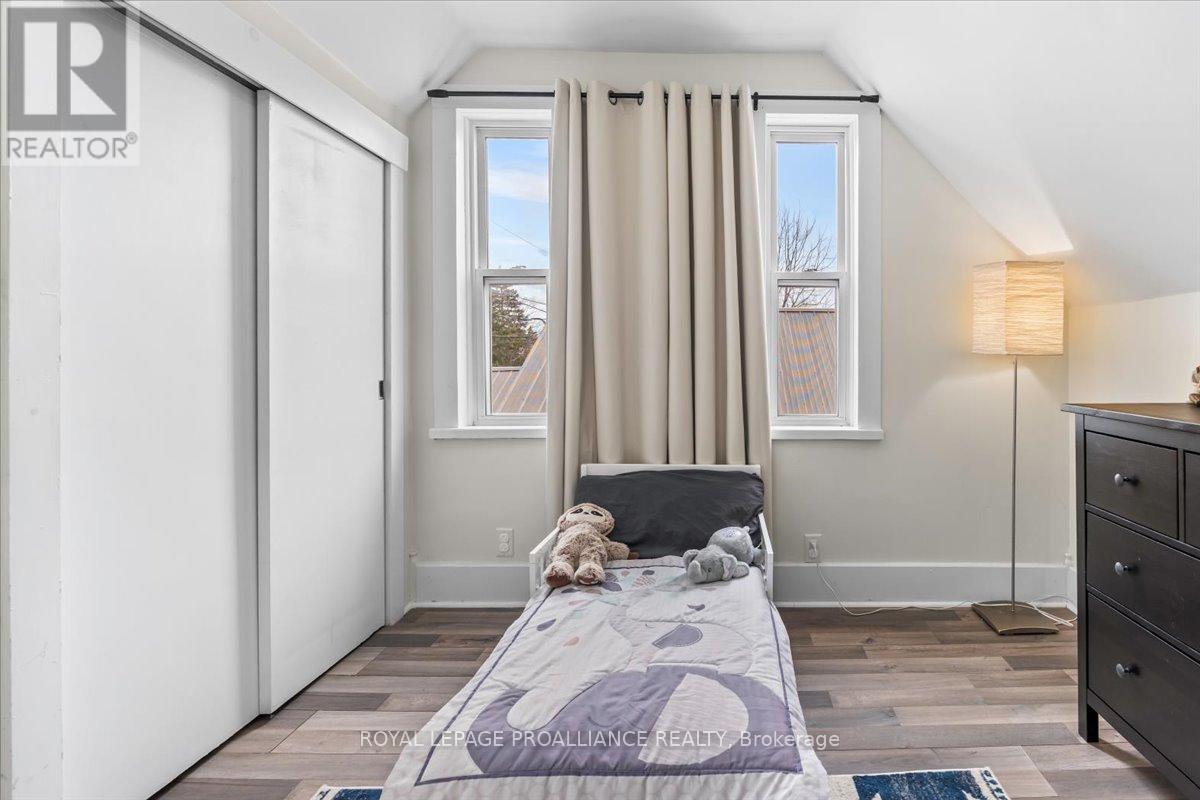 Karla Knows Quinte!
Karla Knows Quinte!16 Maple Street Quinte West, Ontario K8V 2A8
$374,900
Welcome to 16 Maple Street, a charming home tucked away on a quiet dead-end street! The main entrance features a cozy enclosed porch - perfect for morning coffee or relaxing with a good book. Inside, the main level offers a bright kitchen, a convenient 2- piece bathroom, and a spacious laundry room with a separate back entrance for added functionality. Upstairs, you'll find two comfortable bedrooms and a full 4-piece bathroom. The large backyard provides plenty of space for outdoor enjoyment, and the detached garage includes a loft - ideal for extra storage or a workshop. A wonderful opportunity for first-time home buyers or those looking to downsize in a peaceful, family friendly neighborhood! (id:47564)
Property Details
| MLS® Number | X12089577 |
| Property Type | Single Family |
| Community Name | Trenton Ward |
| Equipment Type | Water Heater |
| Features | Cul-de-sac, Carpet Free, Sump Pump |
| Parking Space Total | 4 |
| Rental Equipment Type | Water Heater |
| Structure | Deck, Shed |
Building
| Bathroom Total | 2 |
| Bedrooms Above Ground | 2 |
| Bedrooms Total | 2 |
| Age | 100+ Years |
| Appliances | Dishwasher, Dryer, Stove, Washer, Refrigerator |
| Basement Features | Separate Entrance |
| Basement Type | Crawl Space |
| Construction Style Attachment | Detached |
| Cooling Type | Central Air Conditioning |
| Exterior Finish | Vinyl Siding |
| Foundation Type | Stone |
| Half Bath Total | 1 |
| Heating Fuel | Natural Gas |
| Heating Type | Forced Air |
| Stories Total | 2 |
| Size Interior | 1,100 - 1,500 Ft2 |
| Type | House |
| Utility Water | Municipal Water |
Parking
| Detached Garage | |
| Garage |
Land
| Acreage | No |
| Fence Type | Partially Fenced |
| Sewer | Sanitary Sewer |
| Size Depth | 132 Ft |
| Size Frontage | 48 Ft |
| Size Irregular | 48 X 132 Ft |
| Size Total Text | 48 X 132 Ft |
Rooms
| Level | Type | Length | Width | Dimensions |
|---|---|---|---|---|
| Second Level | Primary Bedroom | 3.05 m | 3.93 m | 3.05 m x 3.93 m |
| Second Level | Bedroom 2 | 2.9 m | 3.45 m | 2.9 m x 3.45 m |
| Second Level | Bathroom | 1.18 m | 2.02 m | 1.18 m x 2.02 m |
| Main Level | Sunroom | 4.43 m | 2 m | 4.43 m x 2 m |
| Main Level | Dining Room | 4.88 m | 3.7 m | 4.88 m x 3.7 m |
| Main Level | Living Room | 3.7 m | 4.75 m | 3.7 m x 4.75 m |
| Main Level | Kitchen | 4.81 m | 2.82 m | 4.81 m x 2.82 m |
| Main Level | Bathroom | 1.38 m | 1.32 m | 1.38 m x 1.32 m |
| Main Level | Laundry Room | 2.28 m | 1.65 m | 2.28 m x 1.65 m |
Utilities
| Sewer | Installed |
https://www.realtor.ca/real-estate/28184539/16-maple-street-quinte-west-trenton-ward-trenton-ward
Salesperson
(613) 966-6060
mcintyreandhagan.com/
www.facebook.com/profile.php?id=100063749641255

(613) 966-6060
(613) 966-2904


(613) 966-6060
(613) 966-2904
Contact Us
Contact us for more information











































