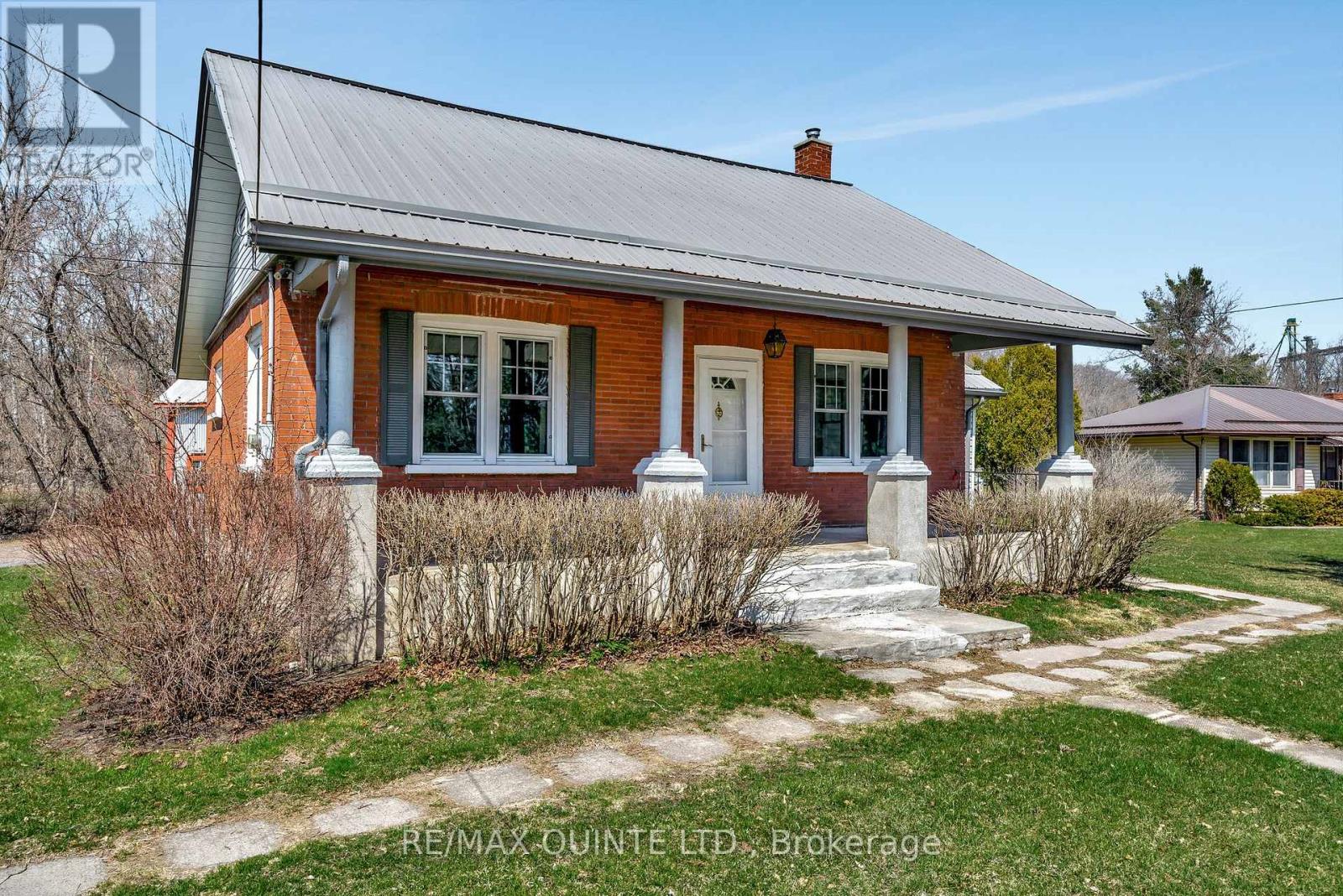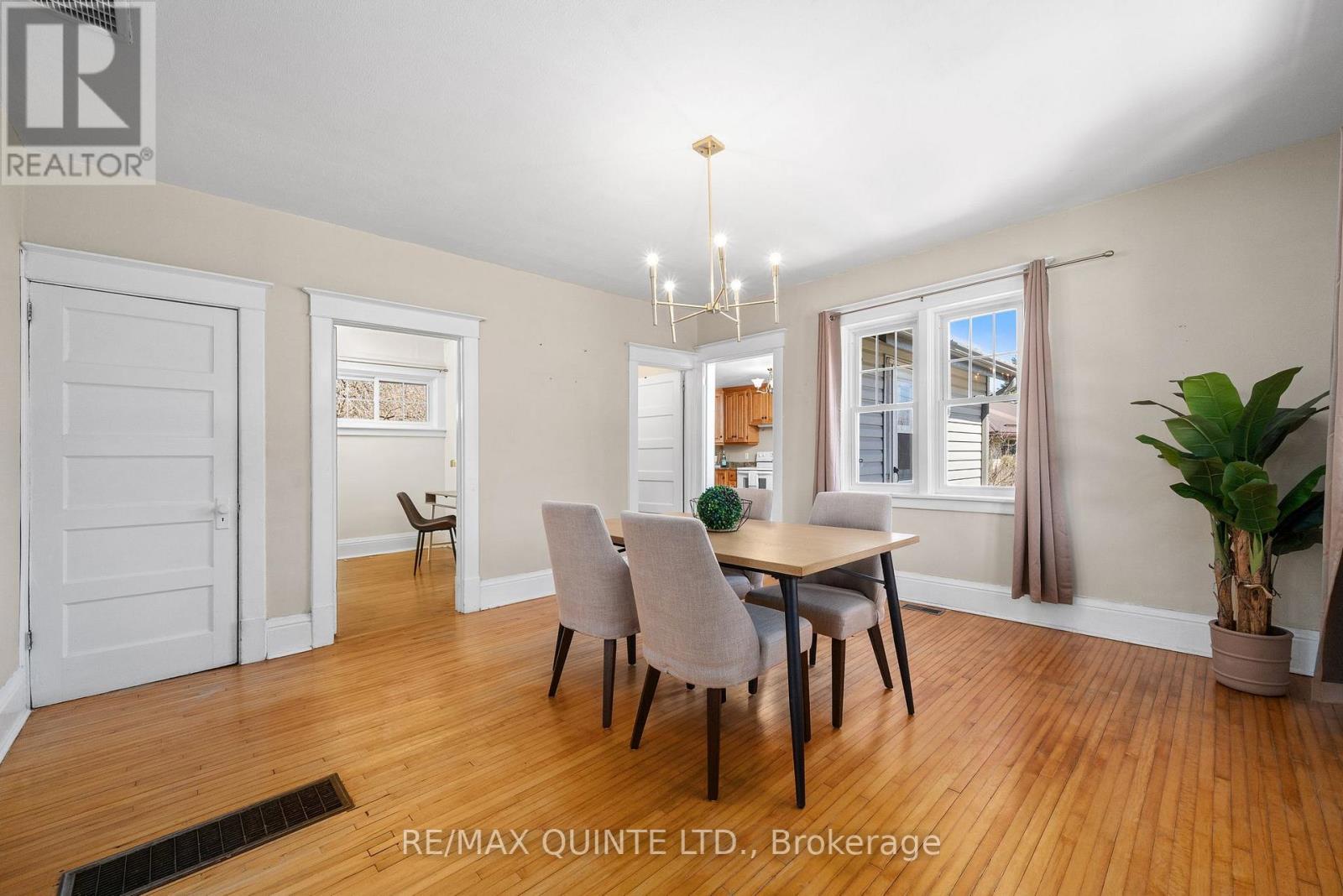 Karla Knows Quinte!
Karla Knows Quinte!18178 Telephone Road Quinte West, Ontario K8V 5P4
$499,900
Your home awaits! This well maintained century home is inviting you to make more memories with your family. Set on just over half an acre, this property is packed with perks. This property has been in the same family for generations, pride of ownership shines and is ready for the next family to love and call it home. This home features 3 bedrooms; one on the main floor, a den, a 3-piece bathroom and two more bedrooms on the second level. Hardwood flooring mostly throughout along with character and charm. The property also features a metal sided workshop+loft and additional shed. Located in a prime location that is close to the amenities of Quinte West, including steps to the train station and 2 community bus stops, as well as, quick access to the 401. (id:47564)
Property Details
| MLS® Number | X12097675 |
| Property Type | Single Family |
| Community Name | Murray Ward |
| Equipment Type | Water Heater |
| Features | Carpet Free |
| Parking Space Total | 4 |
| Rental Equipment Type | Water Heater |
| Structure | Porch, Shed, Workshop |
Building
| Bathroom Total | 1 |
| Bedrooms Above Ground | 3 |
| Bedrooms Total | 3 |
| Appliances | Dishwasher, Dryer, Stove, Washer, Refrigerator |
| Basement Development | Unfinished |
| Basement Type | N/a (unfinished) |
| Construction Style Attachment | Detached |
| Cooling Type | Central Air Conditioning |
| Exterior Finish | Brick, Vinyl Siding |
| Foundation Type | Concrete |
| Heating Fuel | Natural Gas |
| Heating Type | Forced Air |
| Stories Total | 2 |
| Size Interior | 1,100 - 1,500 Ft2 |
| Type | House |
Parking
| No Garage |
Land
| Acreage | No |
| Sewer | Septic System |
| Size Depth | 225 Ft |
| Size Frontage | 129 Ft ,3 In |
| Size Irregular | 129.3 X 225 Ft ; Angled Lot/depths Irregular |
| Size Total Text | 129.3 X 225 Ft ; Angled Lot/depths Irregular|1/2 - 1.99 Acres |
| Zoning Description | R2 |
Rooms
| Level | Type | Length | Width | Dimensions |
|---|---|---|---|---|
| Second Level | Bedroom 2 | 4.1 m | 3.49 m | 4.1 m x 3.49 m |
| Second Level | Bedroom 3 | 3.69 m | 3.19 m | 3.69 m x 3.19 m |
| Main Level | Bedroom | 3.51 m | 3.04 m | 3.51 m x 3.04 m |
| Main Level | Den | 3.04 m | 2.48 m | 3.04 m x 2.48 m |
| Main Level | Dining Room | 4.66 m | 4.33 m | 4.66 m x 4.33 m |
| Main Level | Living Room | 4.33 m | 3.95 m | 4.33 m x 3.95 m |
| Main Level | Kitchen | 4.59 m | 3.66 m | 4.59 m x 3.66 m |
https://www.realtor.ca/real-estate/28201037/18178-telephone-road-quinte-west-murray-ward-murray-ward

Salesperson
(613) 473-9037

(613) 473-9037
(613) 473-9047
Contact Us
Contact us for more information
































