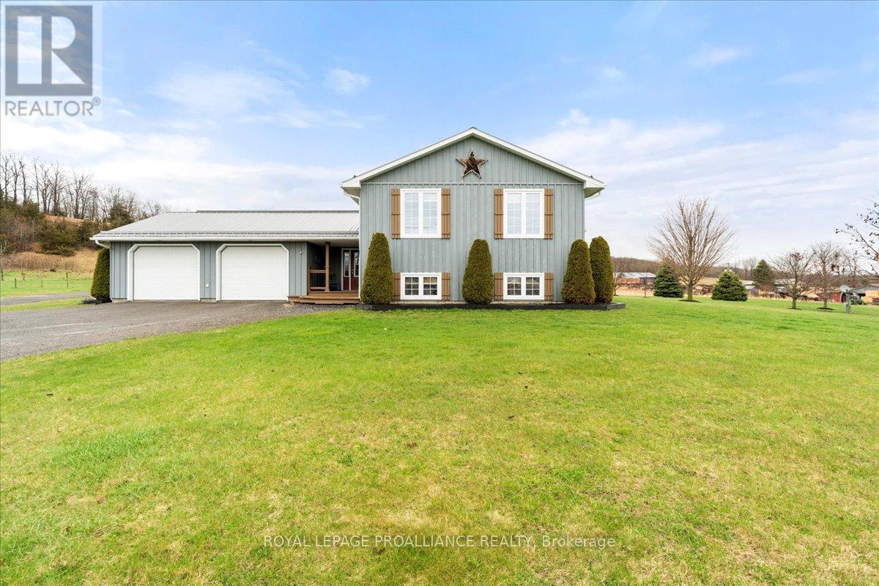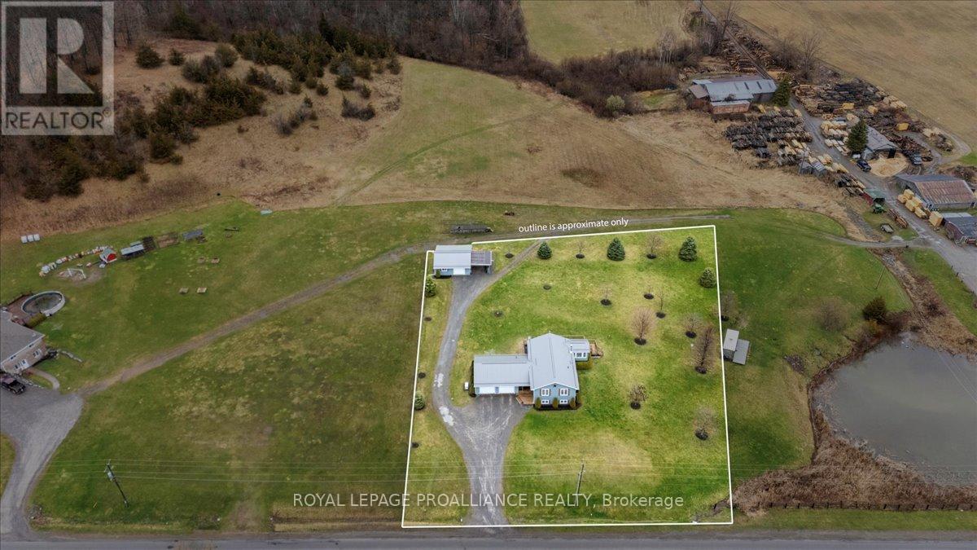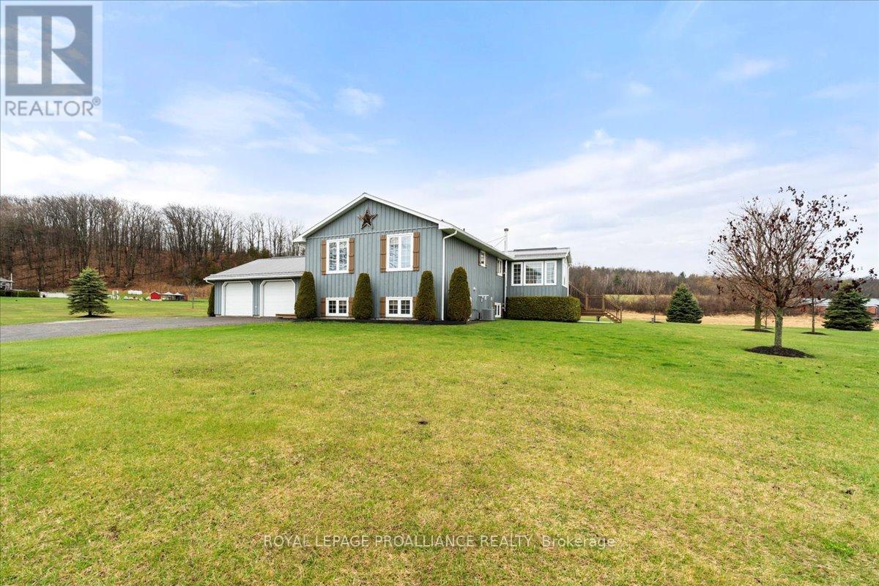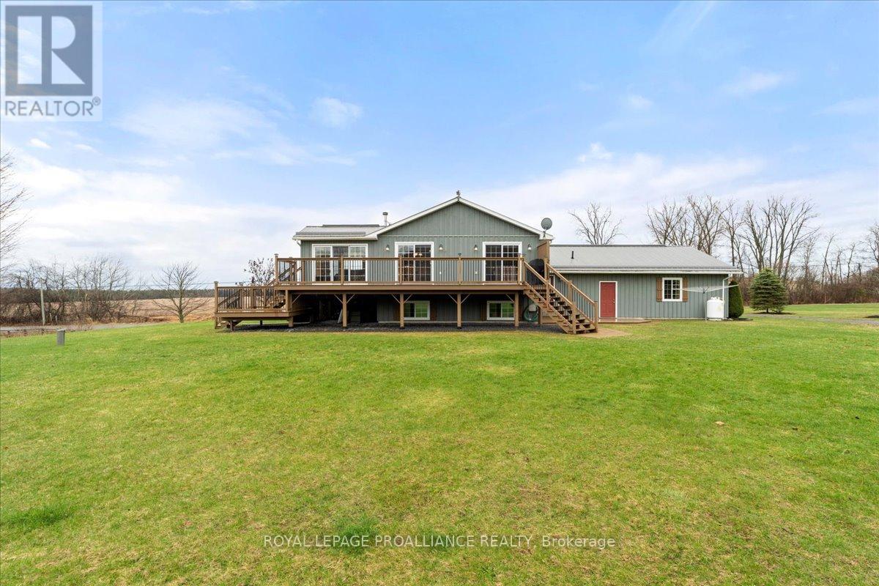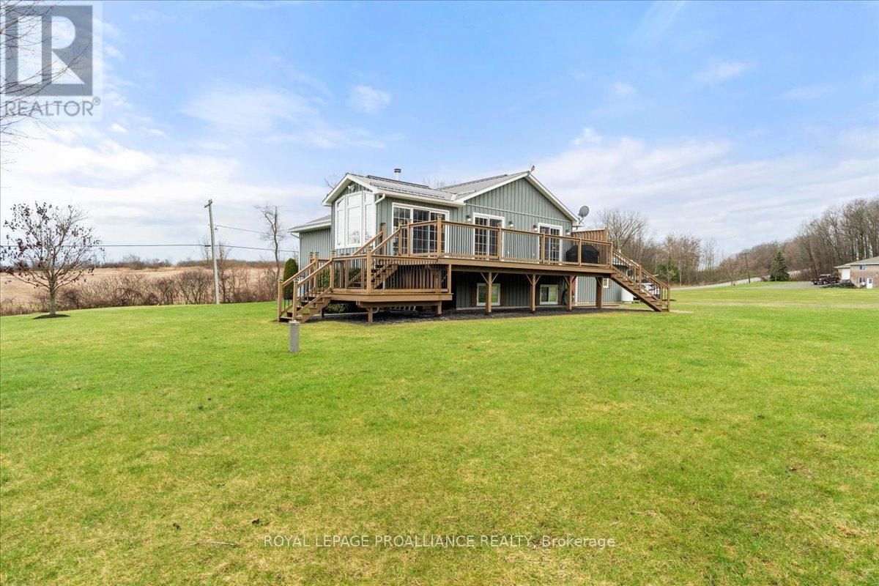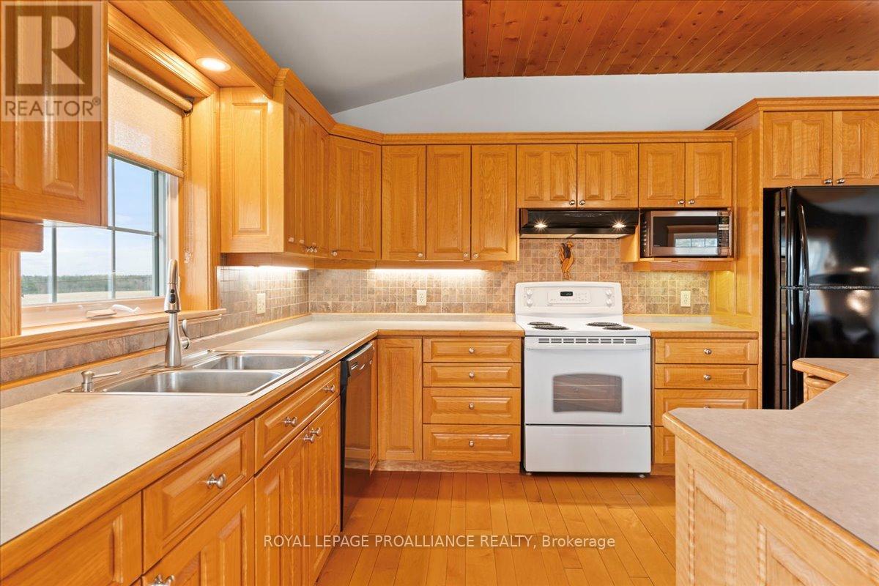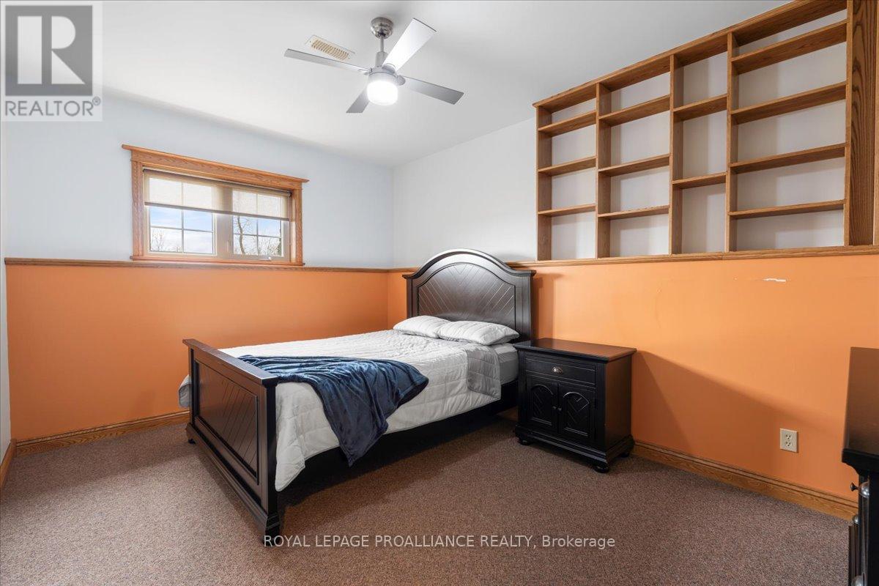 Karla Knows Quinte!
Karla Knows Quinte!17266 Telephone Road Quinte West, Ontario K8V 5P4
$799,900
Welcome home! This charming 4 bed, 2 bath rural retreat offers peaceful family living on over an acre, yet is just minutes to Trenton, Brighton & the 401. Enjoy a bright open kitchen, sun room, grand deck, and a large basement with suspended ceilings including rec room with a wood-stove (2024 certified). The property boasts a double garage (doors-10ft wide, 8 feet high) and a large insulated workshop with heat & power. Recent updates include furnace 2022 (serviced in 2025), HRV cleaned 2024, central vac 2022, steel roof 2018, house stained 2022, workshop furnace 2021, and septic pumped 2024. Worry free with a sump pump and gravity fed system. Generac generator included in the sale. Close to schools, on a bus route and near Timber Ridge Golf course, with fantastic, private views. (id:47564)
Property Details
| MLS® Number | X12097828 |
| Property Type | Single Family |
| Community Name | Murray Ward |
| Community Features | School Bus |
| Features | Rolling, Conservation/green Belt, Sump Pump |
| Parking Space Total | 10 |
| Structure | Deck, Patio(s), Workshop |
Building
| Bathroom Total | 2 |
| Bedrooms Above Ground | 2 |
| Bedrooms Below Ground | 2 |
| Bedrooms Total | 4 |
| Age | 16 To 30 Years |
| Amenities | Canopy |
| Appliances | Garage Door Opener Remote(s), Central Vacuum, Water Heater, Water Softener, Water Treatment, Blinds, Dishwasher, Dryer, Freezer, Microwave, Stove, Washer, Refrigerator |
| Architectural Style | Raised Bungalow |
| Basement Development | Finished |
| Basement Type | Full (finished) |
| Ceiling Type | Suspended Ceiling |
| Construction Style Attachment | Detached |
| Cooling Type | Central Air Conditioning, Ventilation System |
| Exterior Finish | Wood |
| Fire Protection | Smoke Detectors |
| Fireplace Present | Yes |
| Fireplace Type | Woodstove |
| Foundation Type | Unknown |
| Half Bath Total | 1 |
| Heating Fuel | Propane |
| Heating Type | Forced Air |
| Stories Total | 1 |
| Size Interior | 1,100 - 1,500 Ft2 |
| Type | House |
| Utility Power | Generator |
| Utility Water | Drilled Well |
Parking
| Attached Garage | |
| Garage |
Land
| Acreage | No |
| Landscape Features | Landscaped |
| Sewer | Septic System |
| Size Depth | 250 Ft ,1 In |
| Size Frontage | 200 Ft ,1 In |
| Size Irregular | 200.1 X 250.1 Ft |
| Size Total Text | 200.1 X 250.1 Ft|1/2 - 1.99 Acres |
| Zoning Description | Rr |
Rooms
| Level | Type | Length | Width | Dimensions |
|---|---|---|---|---|
| Basement | Bedroom 3 | 4.43 m | 3.22 m | 4.43 m x 3.22 m |
| Basement | Bedroom 4 | 4.39 m | 3.18 m | 4.39 m x 3.18 m |
| Basement | Family Room | 5.35 m | 7.41 m | 5.35 m x 7.41 m |
| Basement | Other | 2.77 m | 3.14 m | 2.77 m x 3.14 m |
| Basement | Utility Room | 3.06 m | 3.03 m | 3.06 m x 3.03 m |
| Main Level | Kitchen | 3.45 m | 3.85 m | 3.45 m x 3.85 m |
| Main Level | Foyer | 5.14 m | 2.39 m | 5.14 m x 2.39 m |
| Main Level | Bathroom | 2.28 m | 0.92 m | 2.28 m x 0.92 m |
| Main Level | Bathroom | 2.1 m | 3.72 m | 2.1 m x 3.72 m |
| Main Level | Bedroom | 4.05 m | 3.72 m | 4.05 m x 3.72 m |
| Main Level | Bedroom 2 | 4.04 m | 3.72 m | 4.04 m x 3.72 m |
| Main Level | Dining Room | 3.06 m | 3.85 m | 3.06 m x 3.85 m |
| Main Level | Living Room | 6.52 m | 3.72 m | 6.52 m x 3.72 m |
| Main Level | Laundry Room | 2.91 m | 2.58 m | 2.91 m x 2.58 m |
| Main Level | Sunroom | 2.93 m | 3.58 m | 2.93 m x 3.58 m |
Utilities
| Electricity | Installed |
https://www.realtor.ca/real-estate/28201324/17266-telephone-road-quinte-west-murray-ward-murray-ward
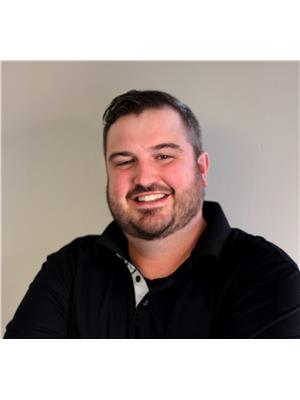
Salesperson
(613) 966-6060

357 Front Street
Belleville, Ontario K8N 2Z9
(613) 966-6060
(613) 966-2904
www.discoverroyallepage.ca/
Contact Us
Contact us for more information


