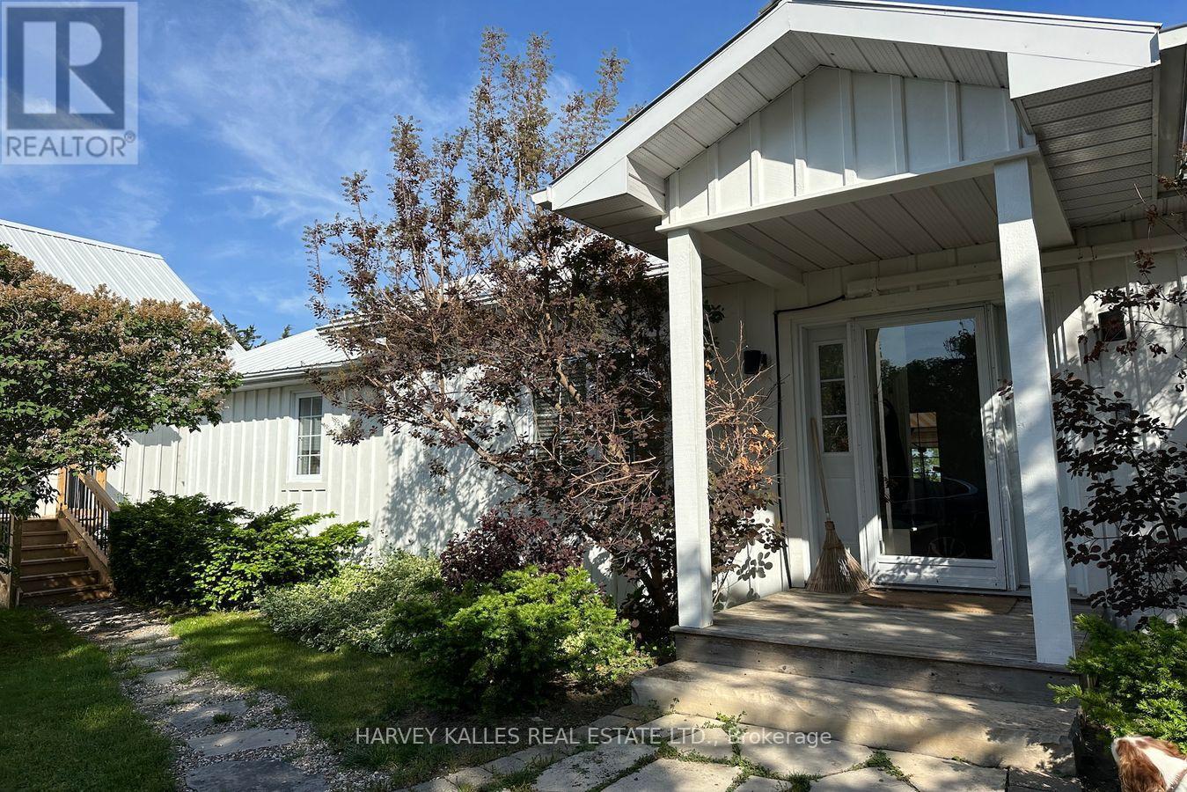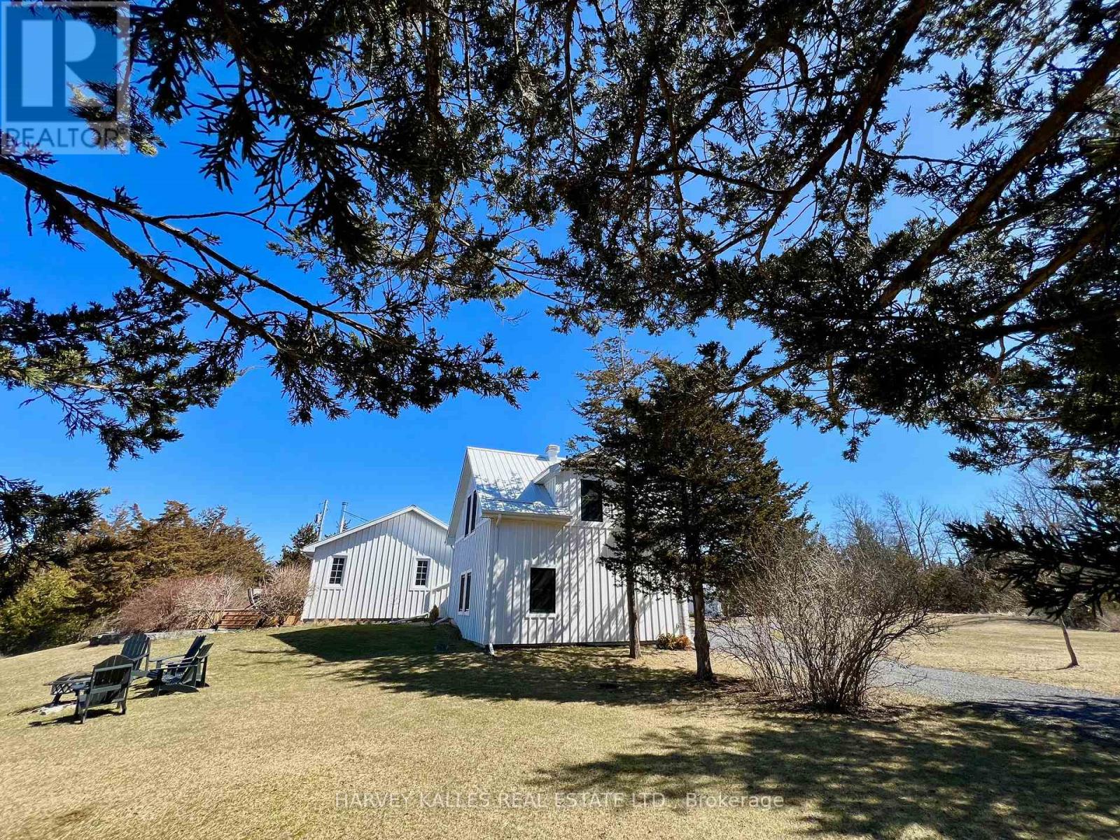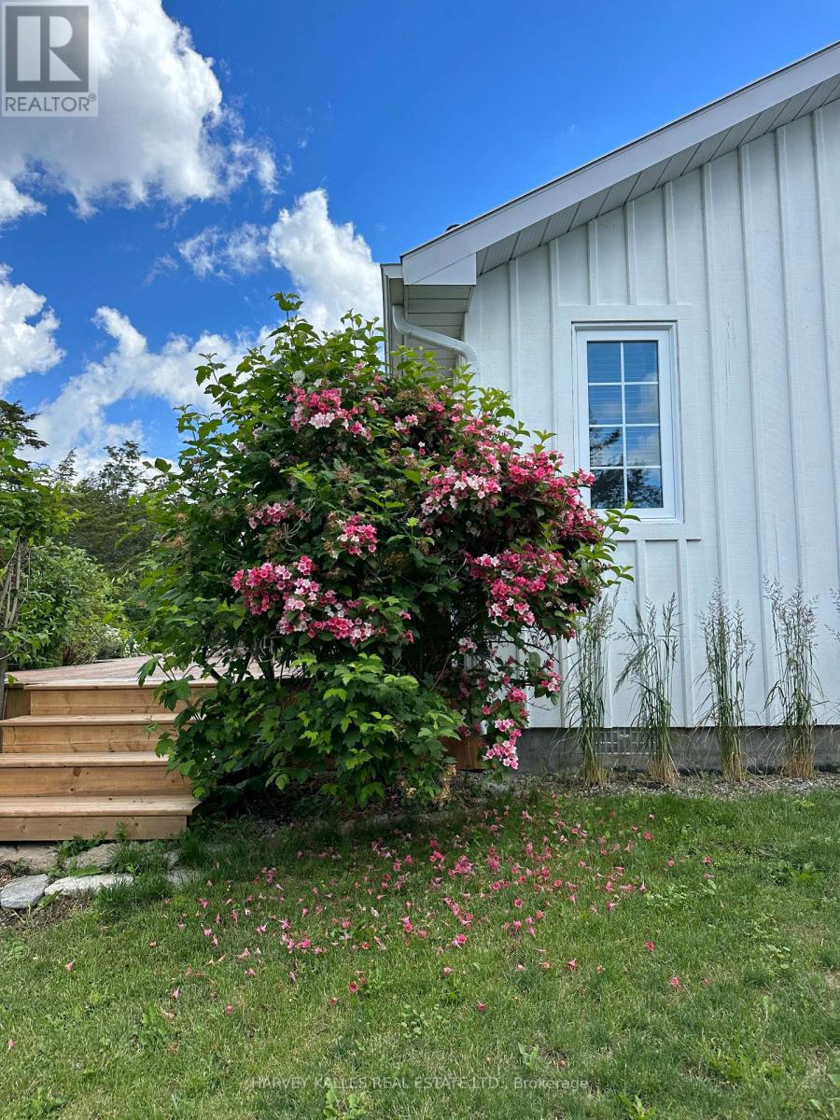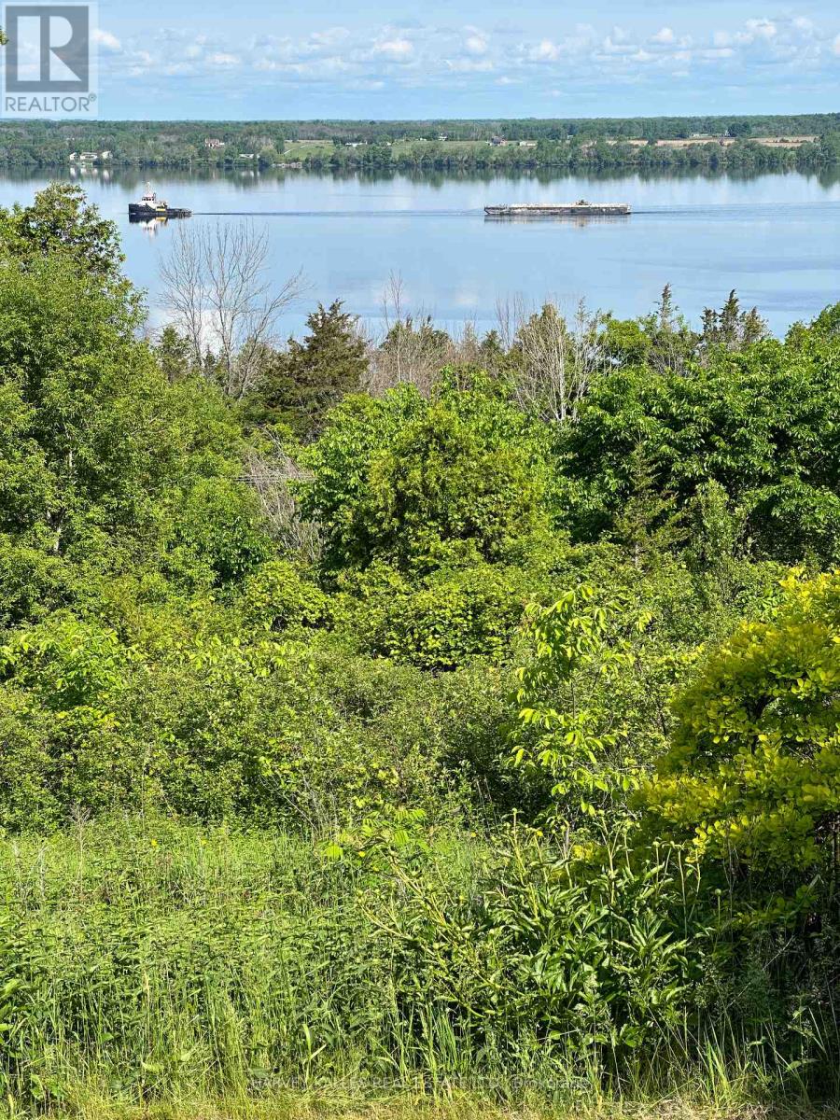 Karla Knows Quinte!
Karla Knows Quinte!2992 County Rd 7 Road Prince Edward County, Ontario K0K 2T0
$1,525,000
2 Lots, 7 acres. This stunning rural retreat offers breathtaking panoramic water views. Combining the charm of countryside living with plenty of space for guests, extended family, or even more could be developed here! Extremely private retreat sits at the end of a private winding driveway up to the Main house, which has a north-facing (water facing) 30 ft deck the width of the house, positioned to show off the Panoramic water views of Lake Ontario, East of Adolphus Reach. Spectacular sunrise and sunsets. Ample parking for more than 6 cars in the circular drive or use attached garage. The Main House has dramatic vaulted ceilings and panoramic views of The Reach, with sunlight pouring in the numerous windows. Large kitchen and living room anchor this two-bedroom main house, with both an ensuite off primary bedroom, and a 2nd 3-piece bathroom near the second bedroom. Steps out your front door is a (stylistically) matching but separate Annex house. Two upstairs bedrooms and a 3 piece bathroom with tiled shower are in The Annex. Downstairs in The Annex is also a full sized washer and dryer, storage, and garage parking spot. The third building off the circular drive is a drive-through workshop (roll in and out easily on your john deere) with garage door, windows, workbench and everything you need to get the honey-do list completed with ease. This 7 acre offering is actually 2 separate pins - both with RR2 zoning - allowing up to 2 residences on each individual pin. So enjoy your 2 large lots, or separately develop new buildings on the (now) vacant lot (subject to permits - buyer to do their due diligence). Whether you're seeking a peaceful escape or the perfect spot to entertain, this idyllic location provides an unbeatable backdrop for every season. EXTRAS: Separate detached 3-season 232 sq ft workshop. Separate Annex House has a 437 sq ft Garage (w opener & remote) and fullsize washer and dryer. Standalone garden shed on circular drive. (id:47564)
Property Details
| MLS® Number | X12098079 |
| Property Type | Single Family |
| Community Name | North Marysburgh |
| Community Features | School Bus |
| Features | Wooded Area, Sloping, Partially Cleared, Level, Guest Suite, In-law Suite |
| Parking Space Total | 8 |
| Structure | Deck, Shed |
| View Type | View, Lake View, View Of Water, Direct Water View |
Building
| Bathroom Total | 3 |
| Bedrooms Above Ground | 2 |
| Bedrooms Below Ground | 2 |
| Bedrooms Total | 4 |
| Age | 6 To 15 Years |
| Amenities | Separate Heating Controls |
| Appliances | Garage Door Opener Remote(s), Water Heater, Barbeque, Dishwasher, Dryer, Garage Door Opener, Oven, Hood Fan, Range, Washer, Refrigerator |
| Architectural Style | Bungalow |
| Basement Features | Separate Entrance |
| Basement Type | Crawl Space |
| Construction Style Attachment | Detached |
| Exterior Finish | Wood |
| Fire Protection | Smoke Detectors |
| Fireplace Present | Yes |
| Flooring Type | Hardwood, Carpeted, Vinyl |
| Foundation Type | Concrete |
| Heating Fuel | Electric |
| Heating Type | Heat Pump |
| Stories Total | 1 |
| Size Interior | 1,500 - 2,000 Ft2 |
| Type | House |
| Utility Water | Cistern |
Parking
| Attached Garage | |
| Garage |
Land
| Acreage | Yes |
| Landscape Features | Landscaped |
| Sewer | Septic System |
| Size Depth | 460 Ft |
| Size Frontage | 667 Ft |
| Size Irregular | 667 X 460 Ft |
| Size Total Text | 667 X 460 Ft|5 - 9.99 Acres |
| Zoning Description | Rr2 |
Rooms
| Level | Type | Length | Width | Dimensions |
|---|---|---|---|---|
| Main Level | Kitchen | 3.53 m | 5.05 m | 3.53 m x 5.05 m |
| Main Level | Living Room | 6.03 m | 5.05 m | 6.03 m x 5.05 m |
| Main Level | Primary Bedroom | 4.43 m | 5.05 m | 4.43 m x 5.05 m |
| Main Level | Bedroom 2 | 4.06 m | 3.18 m | 4.06 m x 3.18 m |
| Main Level | Bathroom | Measurements not available | ||
| Main Level | Bathroom | Measurements not available | ||
| Upper Level | Bedroom 3 | 6.4 m | 2.5 m | 6.4 m x 2.5 m |
| Upper Level | Bedroom 4 | 6.4 m | 2.6 m | 6.4 m x 2.6 m |
| Upper Level | Bathroom | Measurements not available |
Utilities
| Wireless | Available |
| Electricity Connected | Connected |


251 Main Street
Picton, Ontario K0K 2T0
(888) 452-5537

Salesperson
(888) 452-5537

251 Main Street
Picton, Ontario K0K 2T0
(888) 452-5537
Contact Us
Contact us for more information


















































