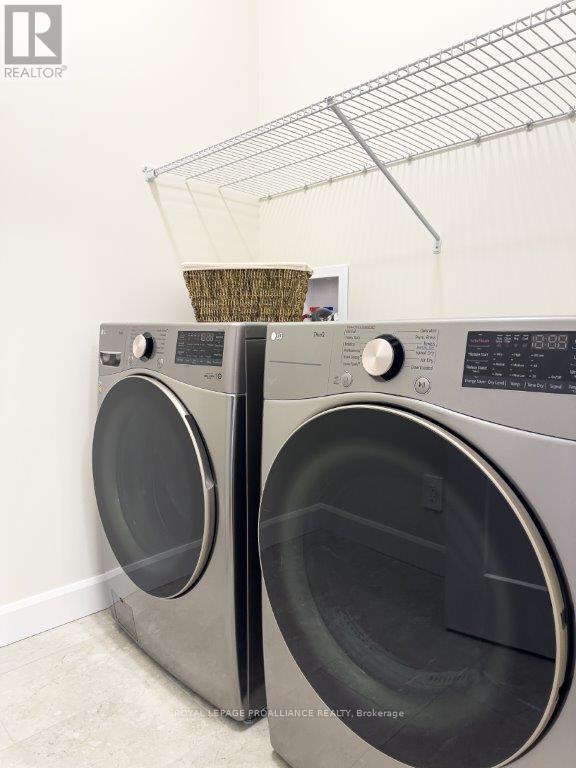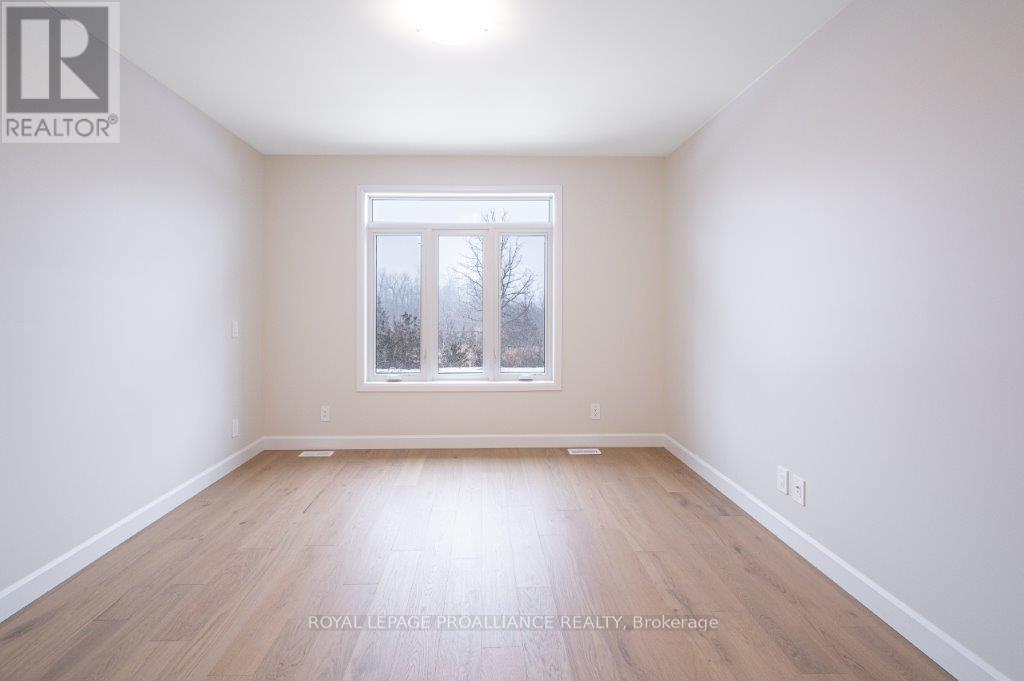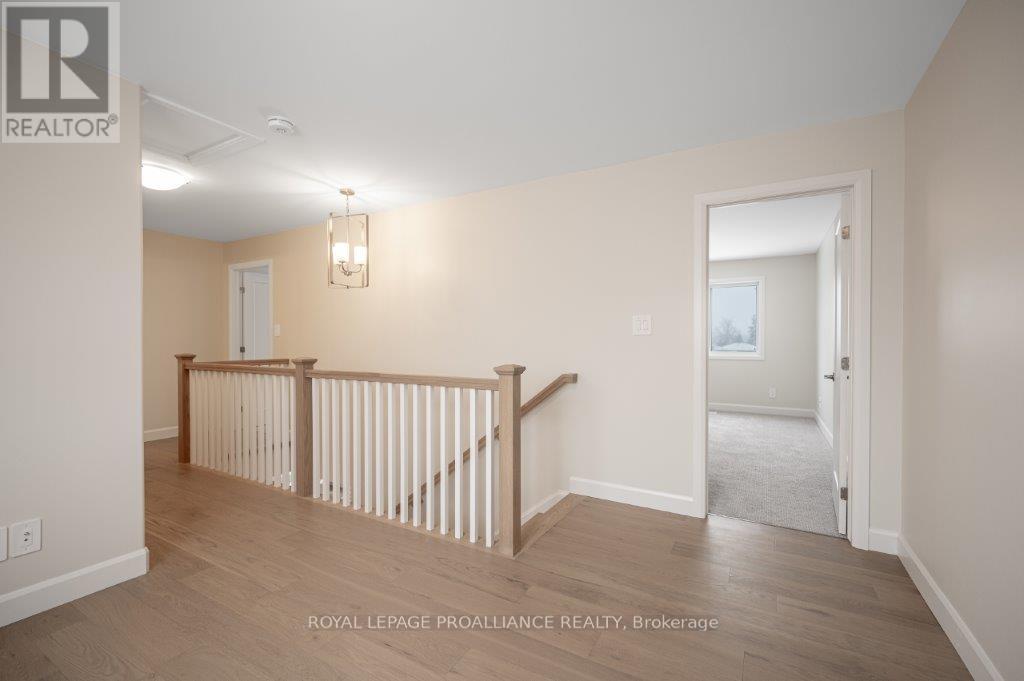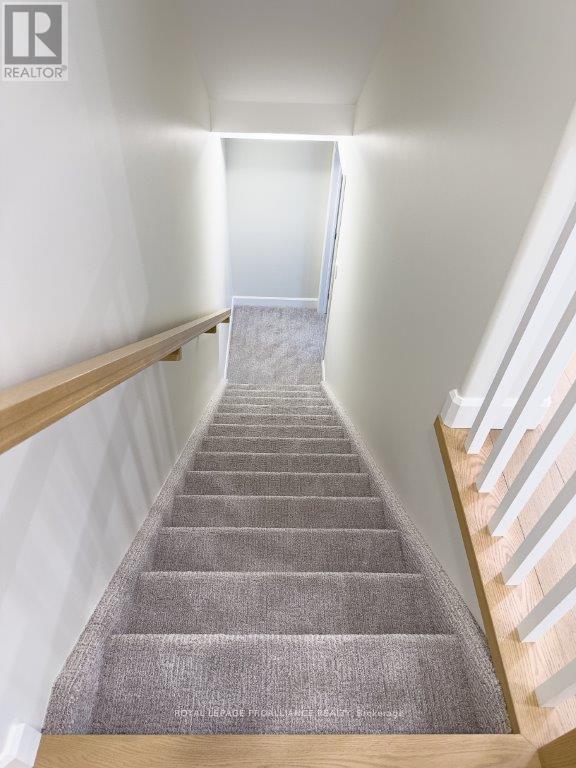 Karla Knows Quinte!
Karla Knows Quinte!126 Stonecrest Boulevard Quinte West, Ontario K8R 0B4
$809,900
Welcome to 126 Stonecrest Boulevard. Found in the desirable subdivision of Stonecrest Estates. this beautiful bright bungaloft is situated on a large corner lot. Designed for entertaining this home features a spacious kitchen with plenty of counter space, quality quartz countertops and stainless-steel appliances. The massive open living/dining room includes a stunning natural gas fireplace and access to the rear pressure treated wood deck. The main floor is finished with a convenient laundry closet and fabulous primary suite compete with walk-in closet and en-suite bathroom. On the second level you'll find two spacious bedrooms, main bathroom and an open loft area perfect for homework station or reading area. (id:47564)
Property Details
| MLS® Number | X12099526 |
| Property Type | Single Family |
| Features | Sump Pump |
| Parking Space Total | 6 |
| Structure | Deck, Porch |
Building
| Bathroom Total | 3 |
| Bedrooms Above Ground | 3 |
| Bedrooms Total | 3 |
| Age | New Building |
| Amenities | Fireplace(s) |
| Appliances | Dishwasher, Dryer, Stove, Washer, Refrigerator |
| Basement Development | Unfinished |
| Basement Type | N/a (unfinished) |
| Construction Style Attachment | Detached |
| Cooling Type | Central Air Conditioning |
| Exterior Finish | Brick, Stone |
| Fire Protection | Smoke Detectors |
| Fireplace Present | Yes |
| Fireplace Total | 1 |
| Flooring Type | Tile, Hardwood, Carpeted |
| Foundation Type | Poured Concrete |
| Half Bath Total | 1 |
| Heating Fuel | Natural Gas |
| Heating Type | Forced Air |
| Stories Total | 2 |
| Size Interior | 2,000 - 2,500 Ft2 |
| Type | House |
| Utility Water | Municipal Water |
Parking
| Attached Garage | |
| Garage |
Land
| Acreage | No |
| Sewer | Sanitary Sewer |
| Size Depth | 39.91 M |
| Size Frontage | 14.18 M |
| Size Irregular | 14.2 X 39.9 M |
| Size Total Text | 14.2 X 39.9 M |
| Zoning Description | R2 |
Rooms
| Level | Type | Length | Width | Dimensions |
|---|---|---|---|---|
| Second Level | Bathroom | 3.35 m | 1.57 m | 3.35 m x 1.57 m |
| Second Level | Loft | 3.35 m | 2.71 m | 3.35 m x 2.71 m |
| Second Level | Bedroom 2 | 3.35 m | 4.01 m | 3.35 m x 4.01 m |
| Main Level | Foyer | 1.82 m | 3.2 m | 1.82 m x 3.2 m |
| Main Level | Kitchen | 4.26 m | 4.62 m | 4.26 m x 4.62 m |
| Main Level | Living Room | 6.7 m | 5.33 m | 6.7 m x 5.33 m |
| Main Level | Primary Bedroom | 4.26 m | 3.73 m | 4.26 m x 3.73 m |
| Main Level | Bathroom | 2.51 m | 2.61 m | 2.51 m x 2.61 m |
| Main Level | Laundry Room | 1.98 m | 1.67 m | 1.98 m x 1.67 m |
https://www.realtor.ca/real-estate/28205081/126-stonecrest-boulevard-quinte-west
Salesperson
(613) 966-6060

(613) 966-6060
(613) 966-2904
Contact Us
Contact us for more information























