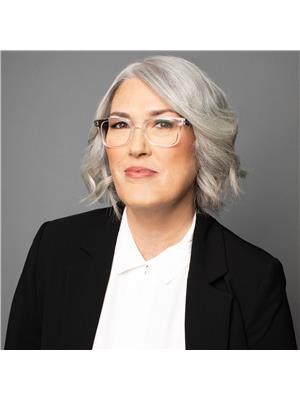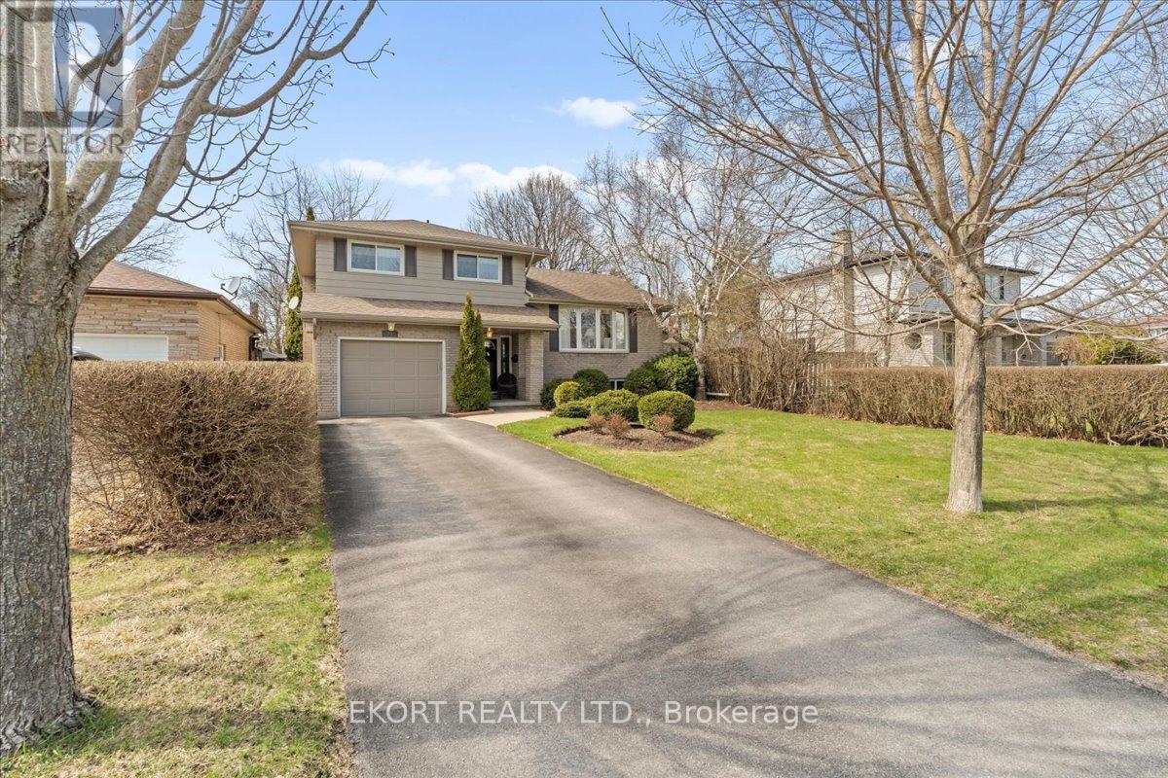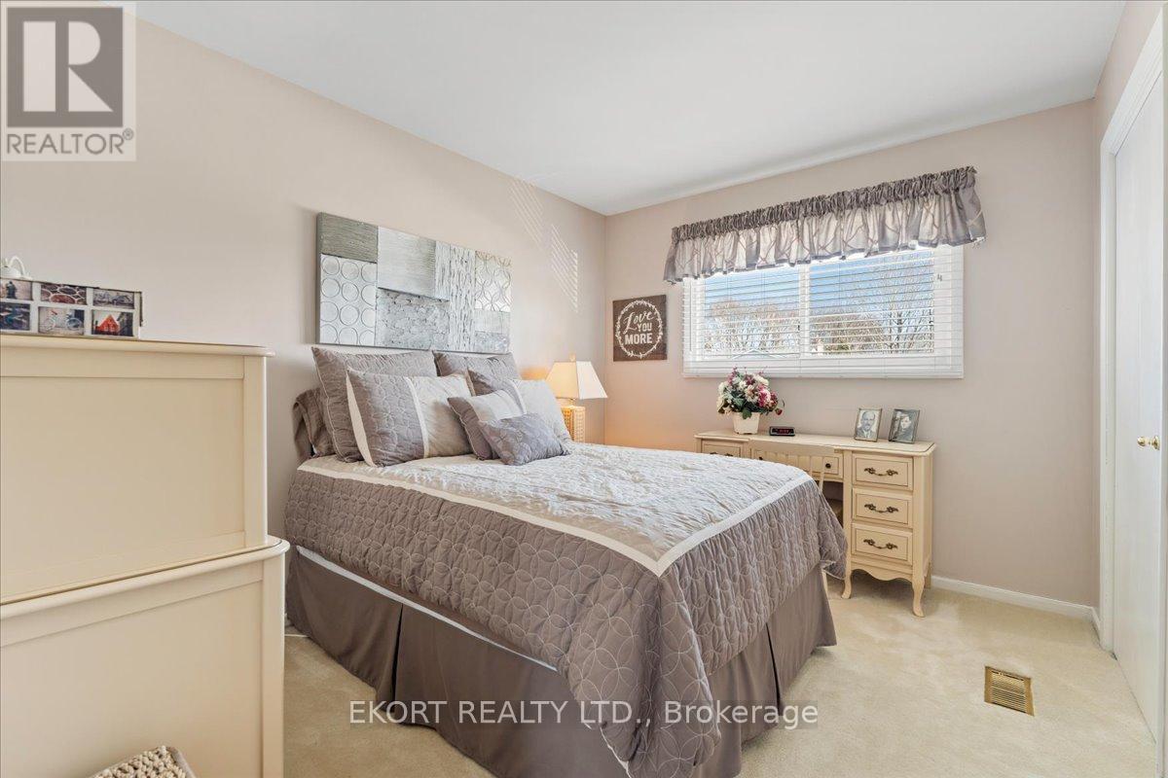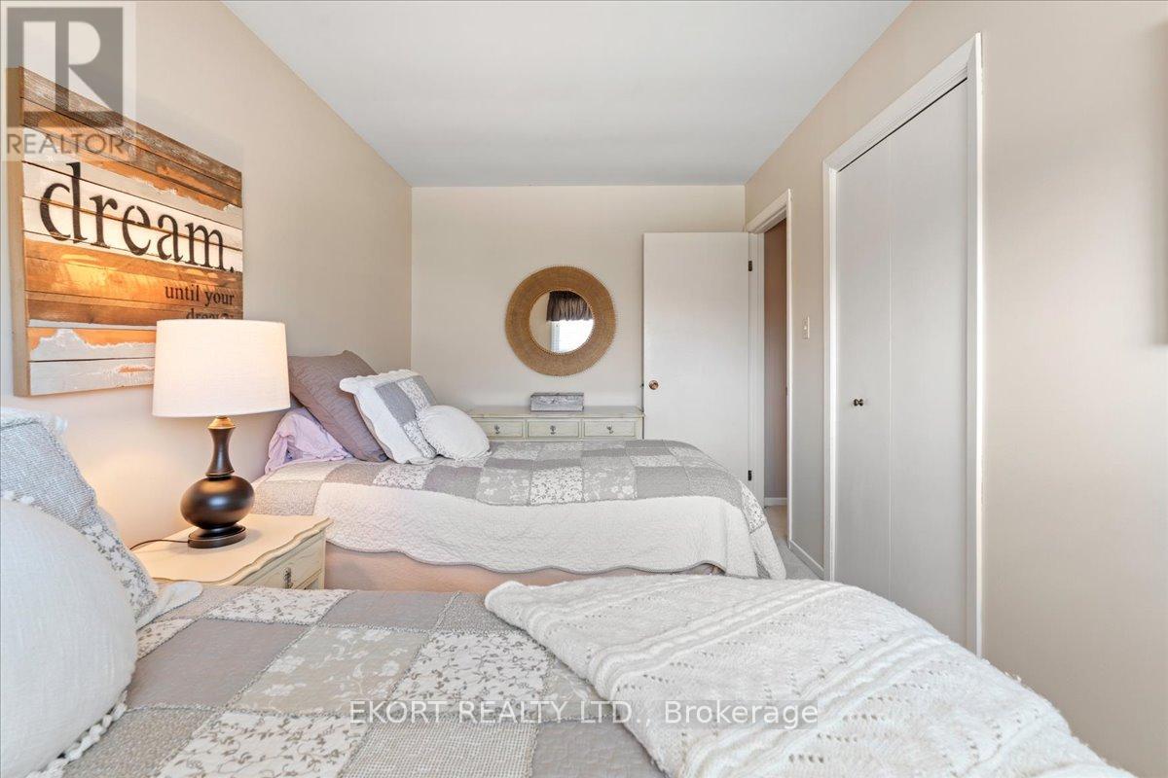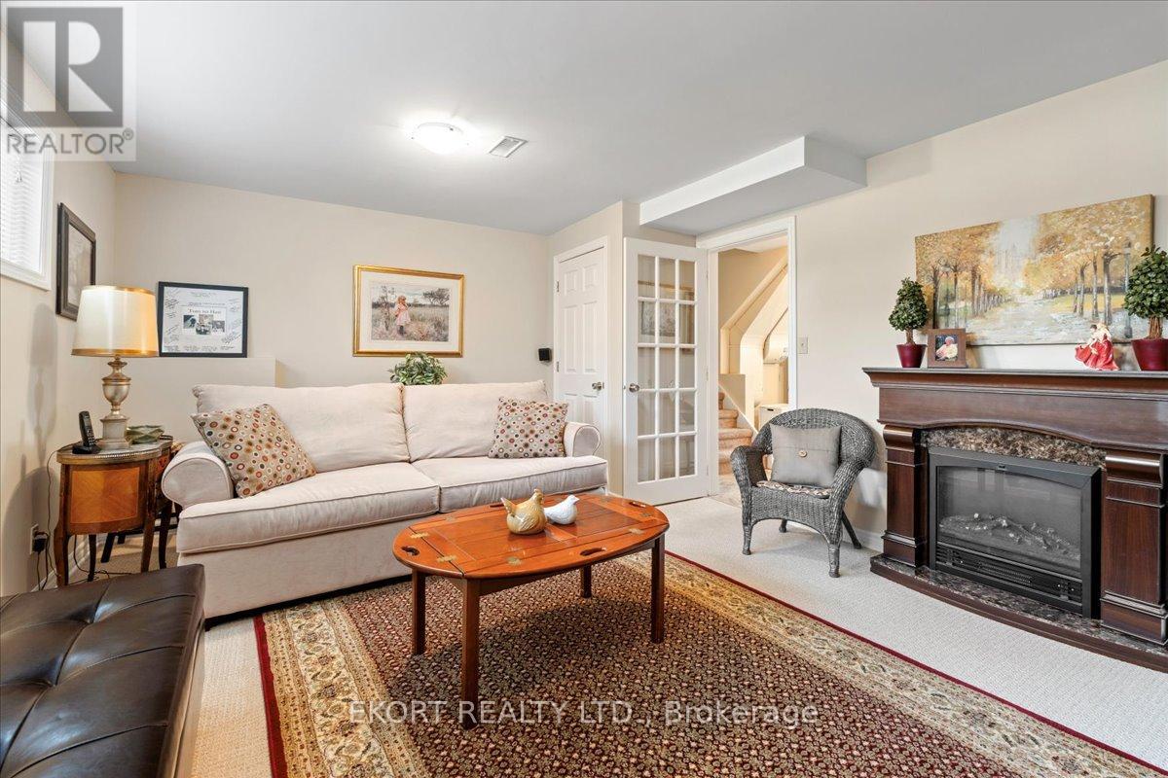3 Bedroom
2 Bathroom
1,500 - 2,000 ft2
Fireplace
Central Air Conditioning
Forced Air
$574,900
Welcome to this beautifully maintained 3-bedroom, 2-bathroom home located in one of the West Ends most sought-after neighborhoods. Set on a quiet street with a paved driveway and attached single-car garage, this home offers both curb appeal and convenience. Step into a welcoming foyer featuring 2 pc bathroom, and leading into a cozy family room with gleaming hardwood floors and patio doors that open to a spacious deck and private fenced backyard perfect for relaxing or entertaining. A handy shed provides additional outdoor storage.The main level boasts a bright and airy formal living and dining area, highlighted by a large front window that fills the space with natural light. The eat-in kitchen offers serene views of the backyard and plenty of space for casual dining. Upstairs, you'll find three generously sized bedrooms and an updated 5-piece bathroom. The oversized primary bedroom offers a peaceful retreat, perfect for unwinding after a long day. This tastefully decorated home is move-in ready and ideally located close to schools, parks, shopping, and more. (id:47564)
Property Details
|
MLS® Number
|
X12101409 |
|
Property Type
|
Single Family |
|
Community Name
|
Belleville Ward |
|
Equipment Type
|
Water Heater - Electric |
|
Parking Space Total
|
3 |
|
Rental Equipment Type
|
Water Heater - Electric |
Building
|
Bathroom Total
|
2 |
|
Bedrooms Above Ground
|
3 |
|
Bedrooms Total
|
3 |
|
Age
|
31 To 50 Years |
|
Appliances
|
Garage Door Opener Remote(s), Dishwasher, Garage Door Opener, Microwave |
|
Basement Development
|
Finished |
|
Basement Type
|
Partial (finished) |
|
Construction Style Attachment
|
Detached |
|
Construction Style Split Level
|
Sidesplit |
|
Cooling Type
|
Central Air Conditioning |
|
Exterior Finish
|
Aluminum Siding, Brick |
|
Fireplace Present
|
Yes |
|
Foundation Type
|
Block |
|
Half Bath Total
|
1 |
|
Heating Fuel
|
Natural Gas |
|
Heating Type
|
Forced Air |
|
Size Interior
|
1,500 - 2,000 Ft2 |
|
Type
|
House |
|
Utility Water
|
Municipal Water |
Parking
Land
|
Acreage
|
No |
|
Sewer
|
Sanitary Sewer |
|
Size Depth
|
112 Ft ,6 In |
|
Size Frontage
|
50 Ft |
|
Size Irregular
|
50 X 112.5 Ft |
|
Size Total Text
|
50 X 112.5 Ft |
|
Zoning Description
|
R2 |
Rooms
| Level |
Type |
Length |
Width |
Dimensions |
|
Second Level |
Primary Bedroom |
4.03 m |
3.91 m |
4.03 m x 3.91 m |
|
Second Level |
Bedroom 2 |
4.46 m |
2.54 m |
4.46 m x 2.54 m |
|
Second Level |
Bedroom 3 |
3.39 m |
2.84 m |
3.39 m x 2.84 m |
|
Basement |
Workshop |
1.84 m |
2.85 m |
1.84 m x 2.85 m |
|
Basement |
Recreational, Games Room |
3.99 m |
5.38 m |
3.99 m x 5.38 m |
|
Basement |
Laundry Room |
4.03 m |
4.64 m |
4.03 m x 4.64 m |
|
Lower Level |
Foyer |
3.87 m |
1.87 m |
3.87 m x 1.87 m |
|
Lower Level |
Family Room |
3.65 m |
5.93 m |
3.65 m x 5.93 m |
|
Main Level |
Living Room |
3.53 m |
5.52 m |
3.53 m x 5.52 m |
|
Main Level |
Dining Room |
2.21 m |
3.46 m |
2.21 m x 3.46 m |
|
Main Level |
Kitchen |
2.61 m |
2.72 m |
2.61 m x 2.72 m |
|
Main Level |
Eating Area |
2.61 m |
2.8 m |
2.61 m x 2.8 m |
https://www.realtor.ca/real-estate/28208633/53-kensington-crescent-w-belleville-belleville-ward-belleville-ward
Amanda Keene
Salesperson
(613) 969-9901
 Karla Knows Quinte!
Karla Knows Quinte!