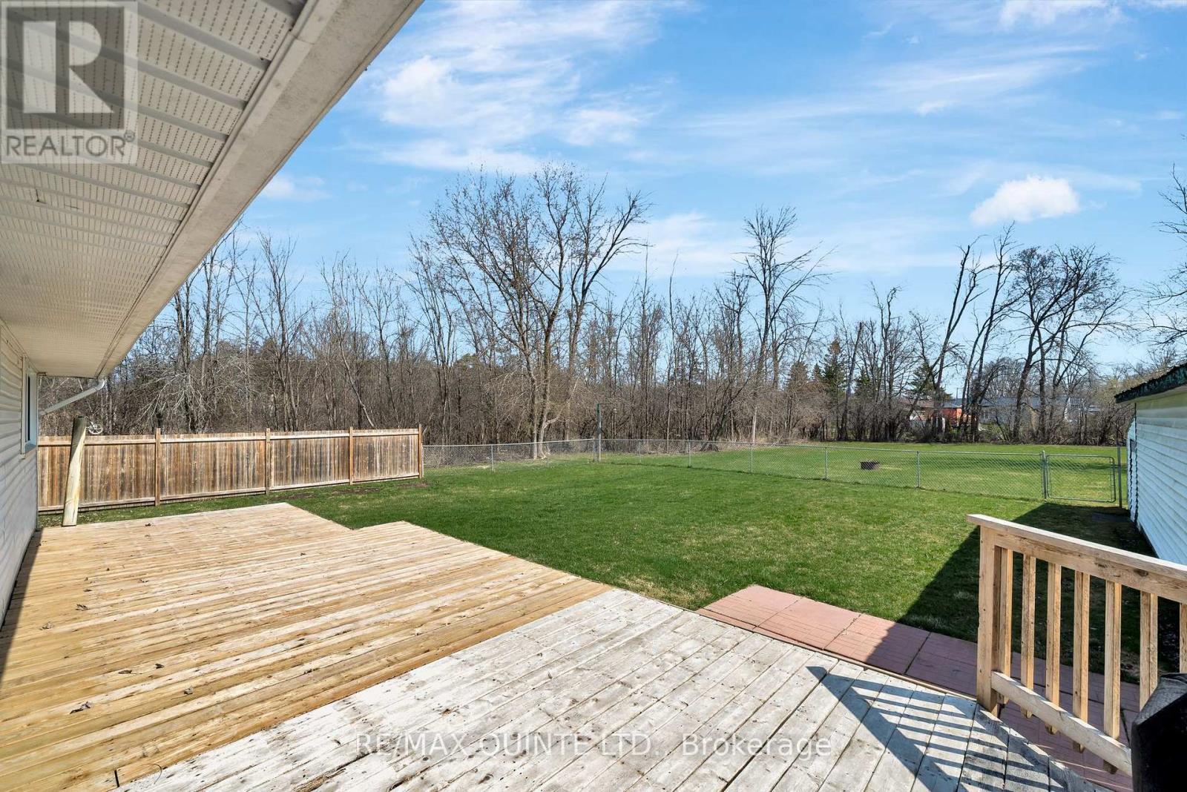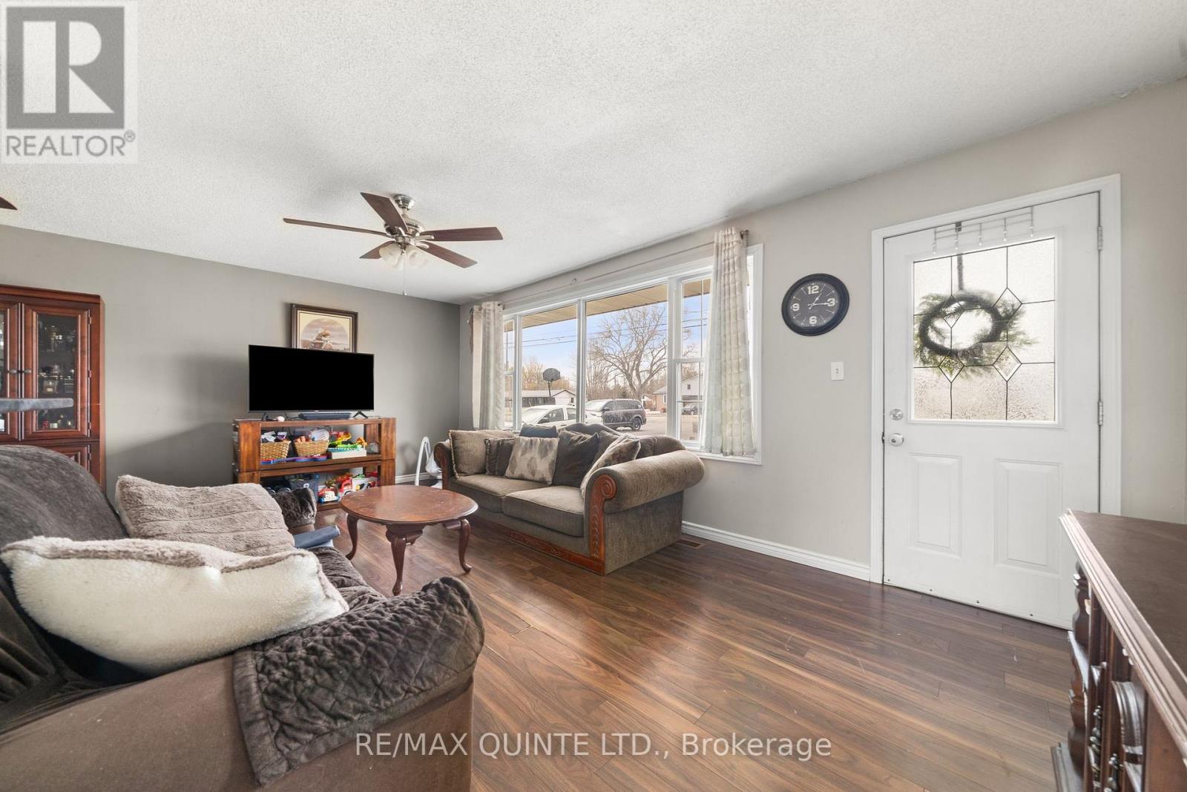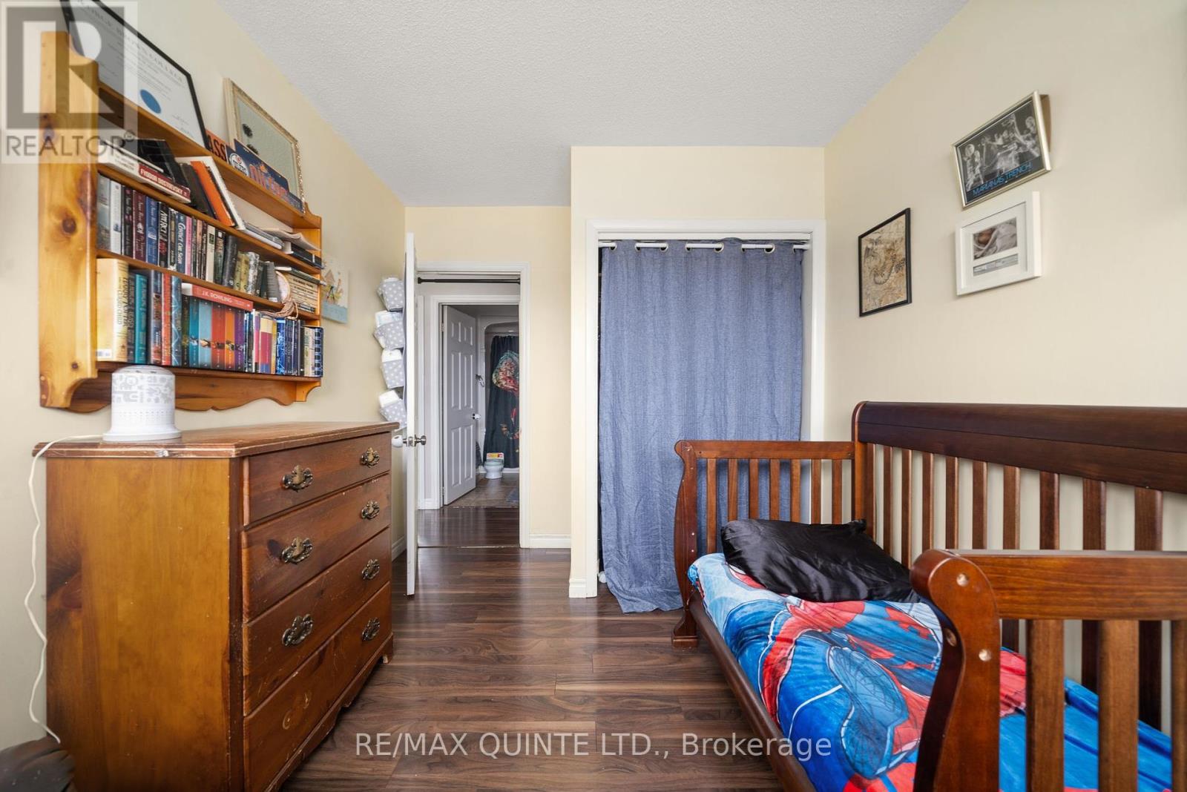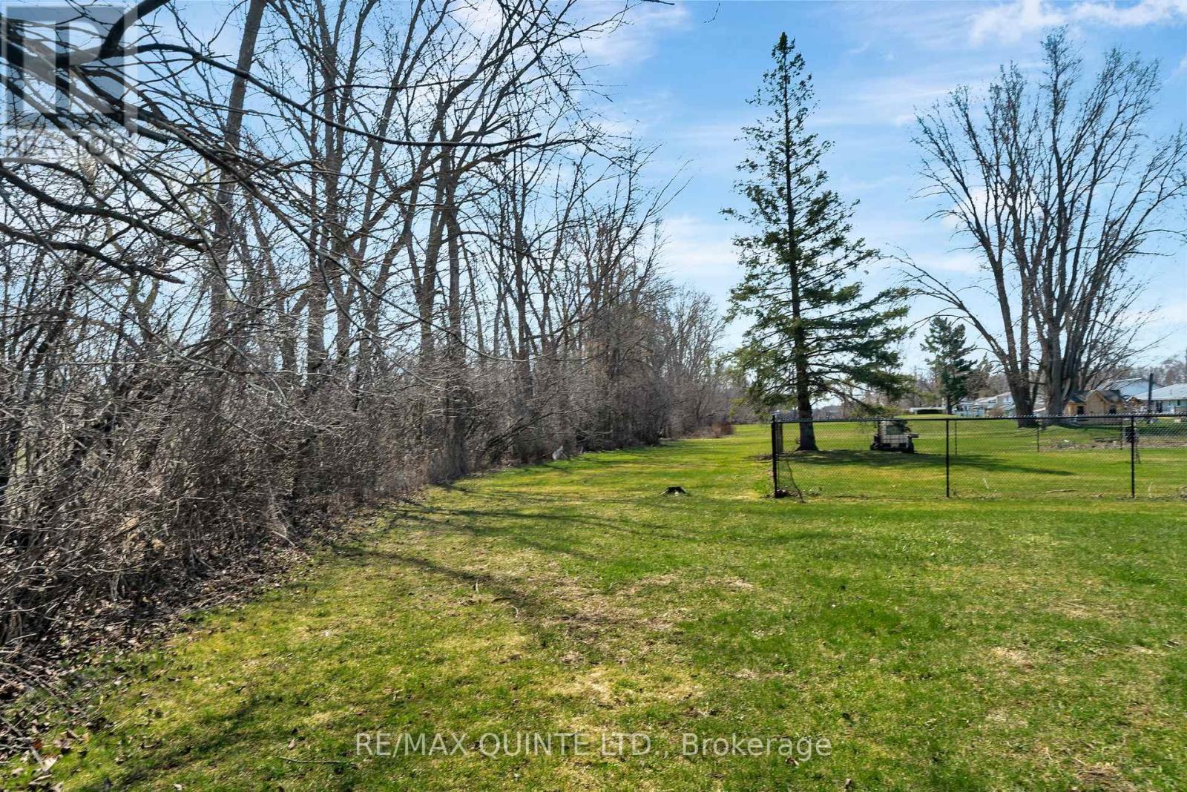 Karla Knows Quinte!
Karla Knows Quinte!72 Ashley Street Belleville, Ontario K0K 2B0
$449,900
This 3 bedroom, one bath home is perfect for first time home buyers, small families or anyone who wants to enjoy a property that is the perfect blend of city and country. Situated on over 2 acres, this property is located just 5 mins north of the 401 and is a quick drive to all of the conveniences of Belleville's north end, but is just far enough from town that thoughts of the city will melt away while you sit on the water all summer long. The interior boasts an open concept living room, dining room, and kitchen area with 3 spacious bedrooms and a 4 piece bath down the hall. A large laundry room opens up onto a sprawling rear deck and a large fenced in yard that provides the perfect amount of space for kids and pets to roam. The huge detached garage is large enough to be used for multiple vehicles, off road toys, or a shop. In the front of the home a large double wide newly sealed driveway provides lots of space for additional parking or for the kids to play ball hockey. Heading through the fence gate at the back of the yard we start walking across the rest of this large lot and towards the waterfront section of the property that is located at one of the deepest and most calm parts of the river. Cast your rod off of the shore or easily launch your canoe into the water and go for a paddle. NUMEROUS UPGRADES WILL MAKE THIS HOME WORRY FREE FOR YEARS TO COME!!!- The furnace and central air were replaced two years ago along with the Chlorosoft water softener and half the roof was shingled two years ago. BOOK YOUR SHOWING TODAY BEFORE THIS ONE IS GONE!!! (id:47564)
Property Details
| MLS® Number | X12103620 |
| Property Type | Single Family |
| Easement | Unknown, None |
| Parking Space Total | 8 |
| Water Front Type | Waterfront |
Building
| Bathroom Total | 1 |
| Bedrooms Above Ground | 3 |
| Bedrooms Total | 3 |
| Appliances | Dishwasher, Dryer, Stove, Washer, Water Softener, Refrigerator |
| Architectural Style | Raised Bungalow |
| Basement Type | Crawl Space |
| Construction Style Attachment | Detached |
| Cooling Type | Central Air Conditioning |
| Exterior Finish | Stone, Vinyl Siding |
| Foundation Type | Block |
| Heating Fuel | Natural Gas |
| Heating Type | Forced Air |
| Stories Total | 1 |
| Size Interior | 700 - 1,100 Ft2 |
| Type | House |
| Utility Water | Dug Well |
Parking
| Detached Garage | |
| No Garage |
Land
| Access Type | Year-round Access |
| Acreage | No |
| Sewer | Septic System |
| Size Irregular | 72 X 2 Acre |
| Size Total Text | 72 X 2 Acre |
Rooms
| Level | Type | Length | Width | Dimensions |
|---|---|---|---|---|
| Main Level | Living Room | 6 m | 3.4 m | 6 m x 3.4 m |
| Main Level | Dining Room | 2.7 m | 1.8 m | 2.7 m x 1.8 m |
| Main Level | Kitchen | 3.2 m | 3.5 m | 3.2 m x 3.5 m |
| Main Level | Bathroom | 1.5 m | 2.4 m | 1.5 m x 2.4 m |
| Main Level | Bedroom | 3 m | 2.4 m | 3 m x 2.4 m |
| Main Level | Primary Bedroom | 3.2 m | 3.4 m | 3.2 m x 3.4 m |
| Main Level | Bedroom 3 | 2.6 m | 3.4 m | 2.6 m x 3.4 m |
| Main Level | Other | 2.7 m | 1.7 m | 2.7 m x 1.7 m |
https://www.realtor.ca/real-estate/28214484/72-ashley-street-belleville

Salesperson
(613) 969-9907

Contact Us
Contact us for more information






































