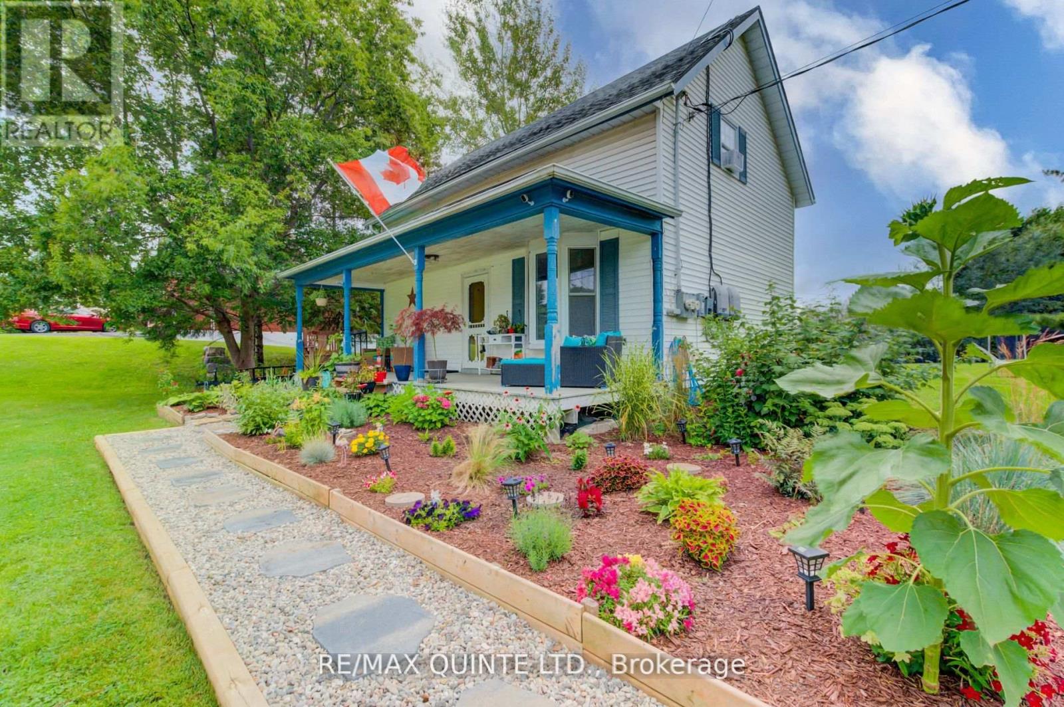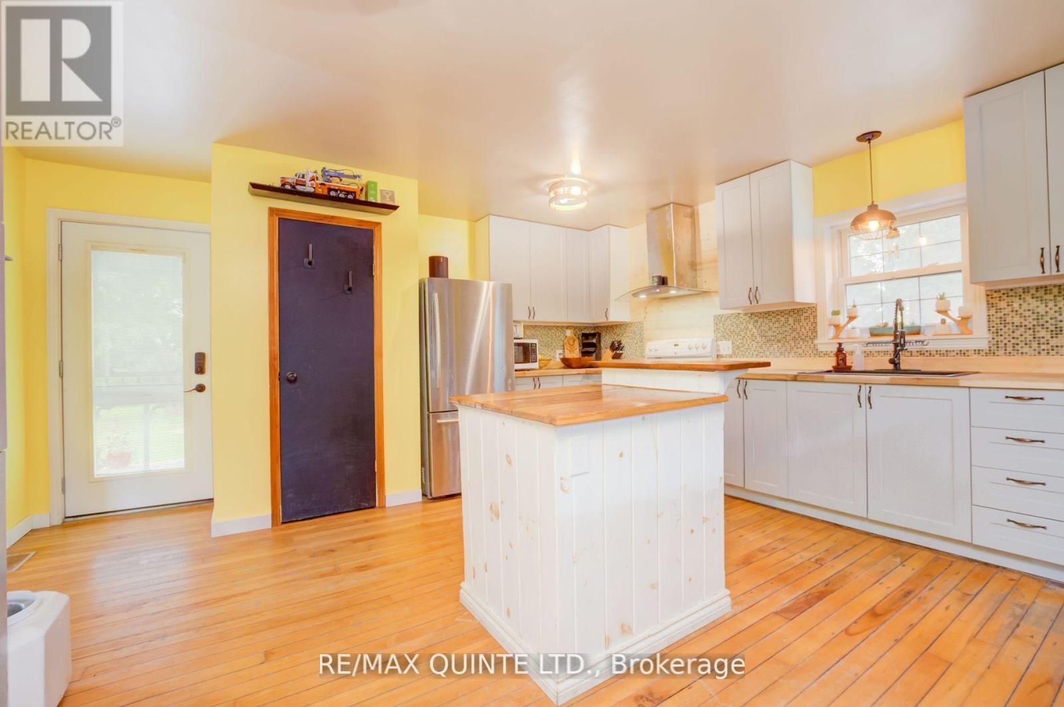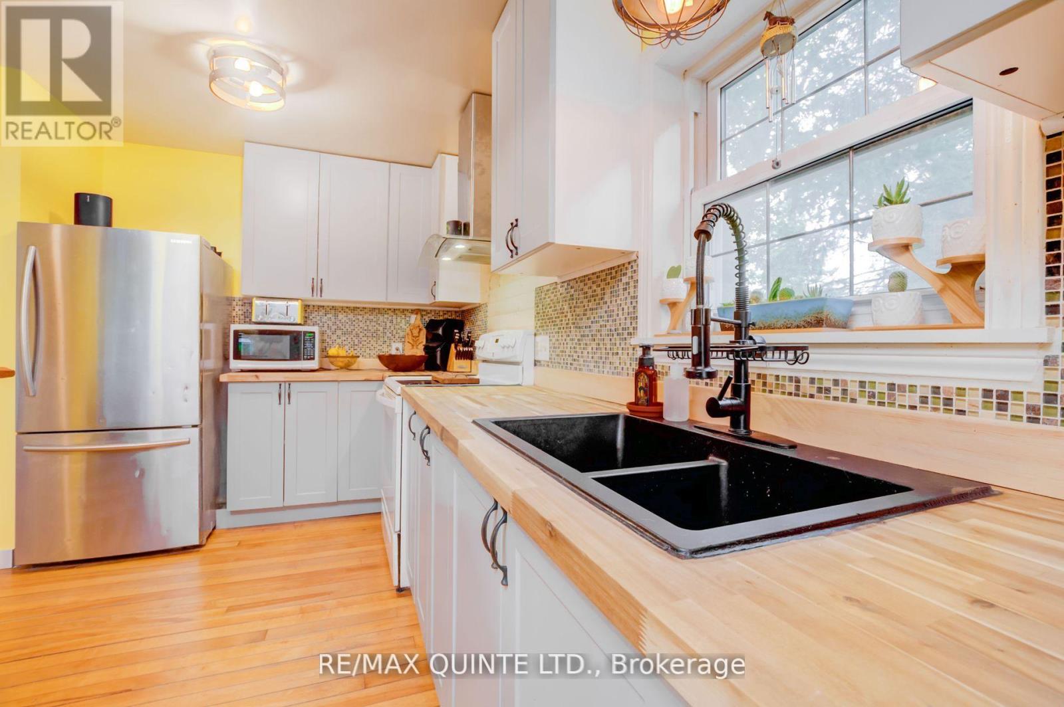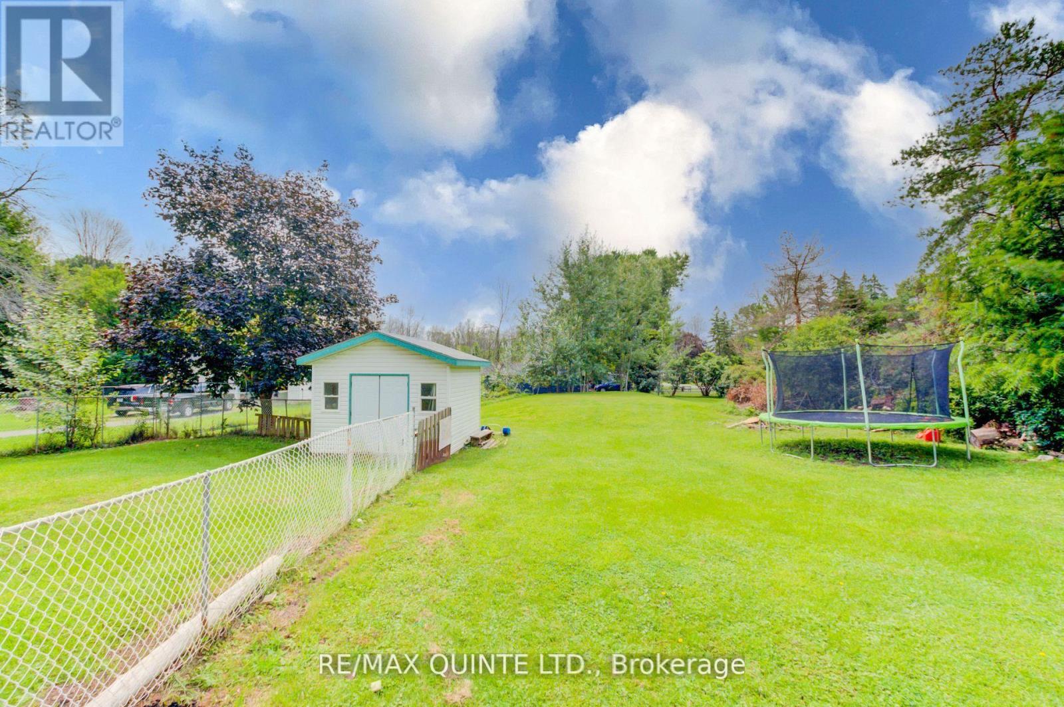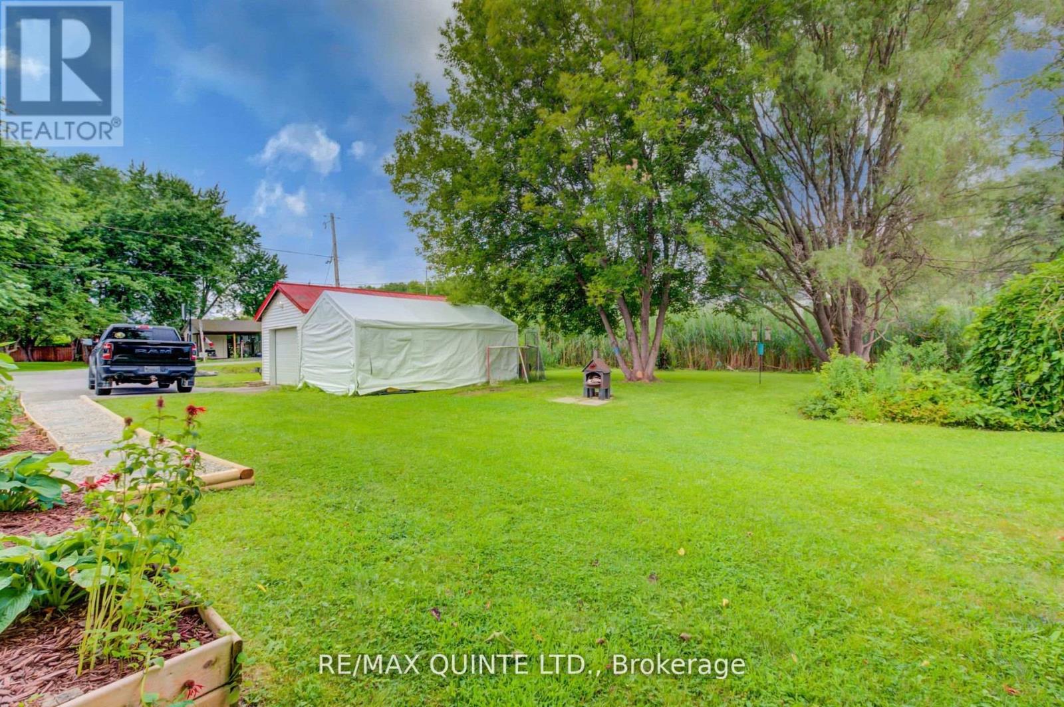 Karla Knows Quinte!
Karla Knows Quinte!7 Bayview Drive Quinte West, Ontario K8V 5P5
$525,000
Welcome to 7 Bayview, which is conveniently located between Trenton and Belleville, and very close proximity to CFB Trenton. This 4 bedroom, 2 bath family home has had many updates done, including a newly renovated country kitchen, new flooring in the living room, the hallway upstairs and two of the bedrooms. Heating is forced air gas, water supply is municipal and there is a septic. The property size is very generous at over half an acre (.71 acre). There is a covered porch/verandah to sit and enjoy your coffee while overlooking the gardens. There is a detached garage, as well as a garden shed included. The Grasshopper Solar Panels will be transferred to the new owner. (id:47564)
Property Details
| MLS® Number | X12115741 |
| Property Type | Single Family |
| Neigbourhood | Bayside |
| Community Name | Sidney Ward |
| Community Features | School Bus |
| Features | Level Lot, Sump Pump |
| Parking Space Total | 4 |
| Structure | Porch, Deck, Shed |
Building
| Bathroom Total | 2 |
| Bedrooms Above Ground | 3 |
| Bedrooms Below Ground | 1 |
| Bedrooms Total | 4 |
| Age | 100+ Years |
| Amenities | Fireplace(s) |
| Appliances | Dryer, Microwave, Stove, Wall Mounted Tv, Washer, Window Air Conditioner, Refrigerator |
| Basement Type | Partial |
| Construction Style Attachment | Detached |
| Cooling Type | Window Air Conditioner |
| Exterior Finish | Vinyl Siding |
| Fireplace Present | Yes |
| Fireplace Total | 1 |
| Foundation Type | Stone, Concrete |
| Half Bath Total | 1 |
| Heating Fuel | Natural Gas |
| Heating Type | Forced Air |
| Stories Total | 2 |
| Size Interior | 1,100 - 1,500 Ft2 |
| Type | House |
| Utility Water | Municipal Water |
Parking
| Detached Garage | |
| Garage |
Land
| Acreage | No |
| Sewer | Septic System |
| Size Depth | 339 Ft ,2 In |
| Size Frontage | 91 Ft ,2 In |
| Size Irregular | 91.2 X 339.2 Ft |
| Size Total Text | 91.2 X 339.2 Ft|1/2 - 1.99 Acres |
| Zoning Description | Res |
Rooms
| Level | Type | Length | Width | Dimensions |
|---|---|---|---|---|
| Second Level | Primary Bedroom | 3.58 m | 2.91 m | 3.58 m x 2.91 m |
| Second Level | Bedroom | 3.7 m | 2.88 m | 3.7 m x 2.88 m |
| Second Level | Bedroom | 3.7 m | 2.95 m | 3.7 m x 2.95 m |
| Second Level | Bathroom | 2.01 m | 2.92 m | 2.01 m x 2.92 m |
| Basement | Laundry Room | 5.49 m | 3.6 m | 5.49 m x 3.6 m |
| Ground Level | Living Room | 3.81 m | 4.65 m | 3.81 m x 4.65 m |
| Ground Level | Kitchen | 4.8 m | 6.2 m | 4.8 m x 6.2 m |
| Ground Level | Dining Room | 3.54 m | 3.06 m | 3.54 m x 3.06 m |
| Ground Level | Bedroom | 3.54 m | 2.85 m | 3.54 m x 2.85 m |
| Ground Level | Bathroom | 1.81 m | 1.24 m | 1.81 m x 1.24 m |
Utilities
| Cable | Available |
| Electricity | Installed |
https://www.realtor.ca/real-estate/28241123/7-bayview-drive-quinte-west-sidney-ward-sidney-ward
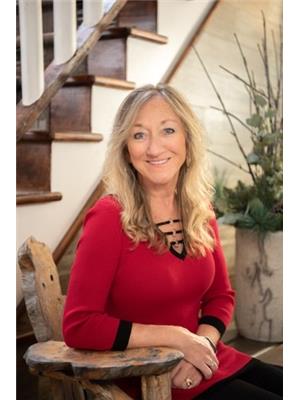

41 Main Street
Brighton, Ontario K0K 1H0
(613) 475-6594
(613) 969-4447
www.remaxquinte.com/
Contact Us
Contact us for more information



