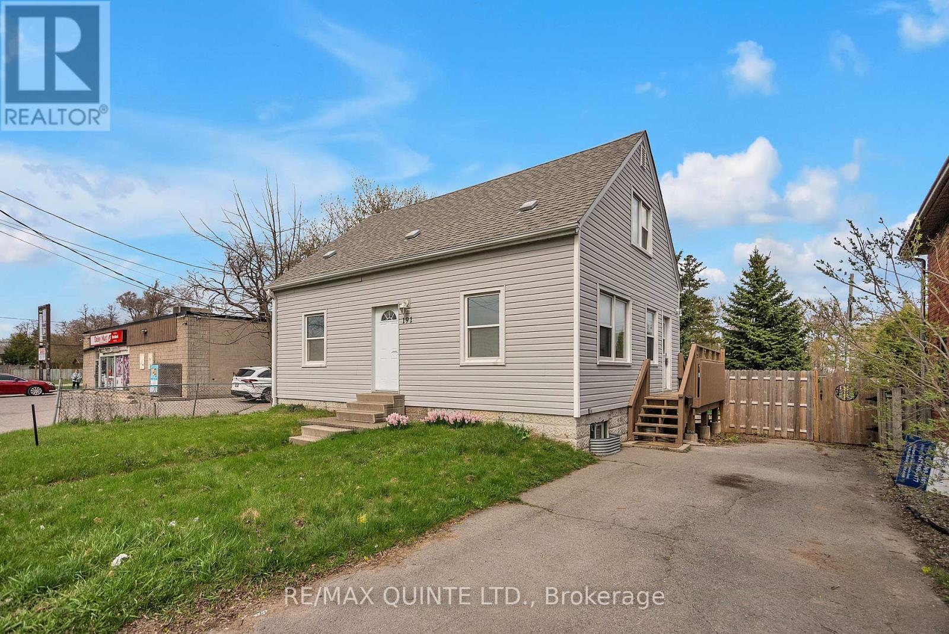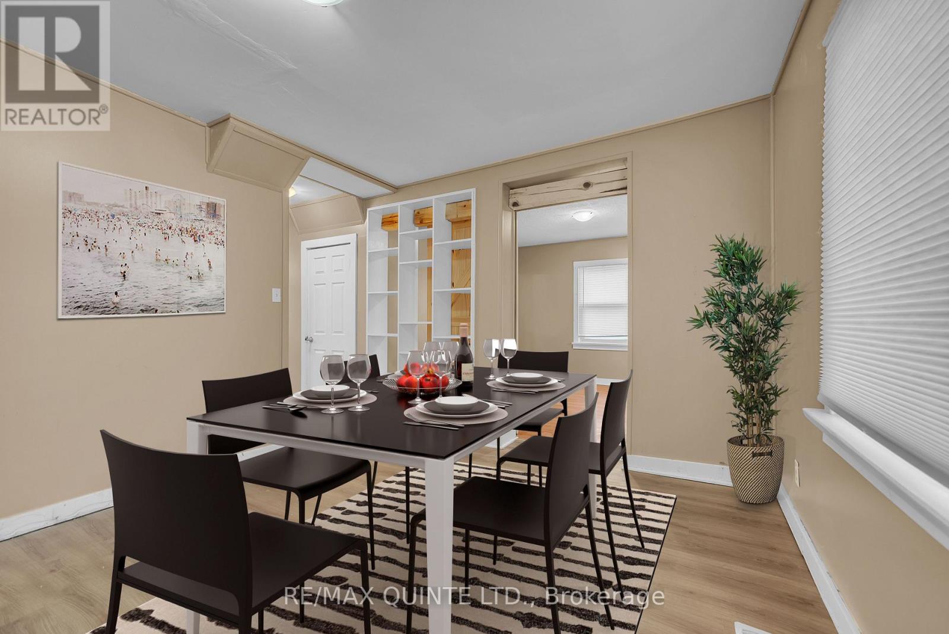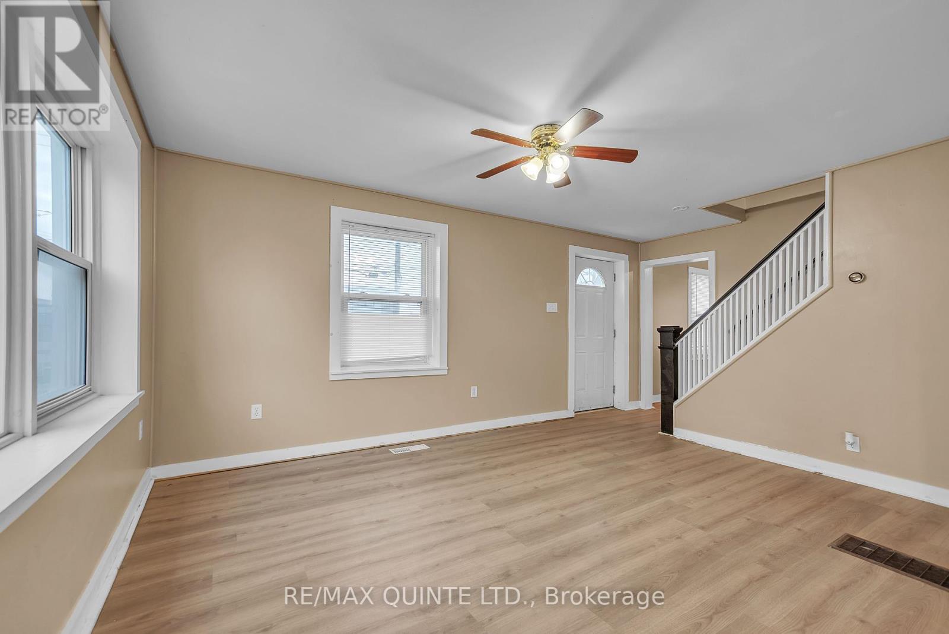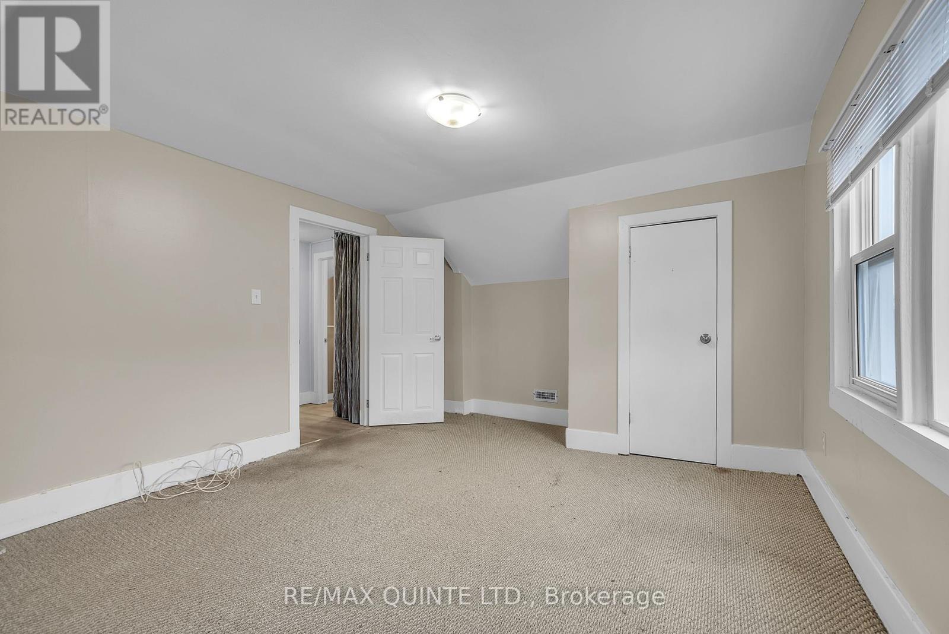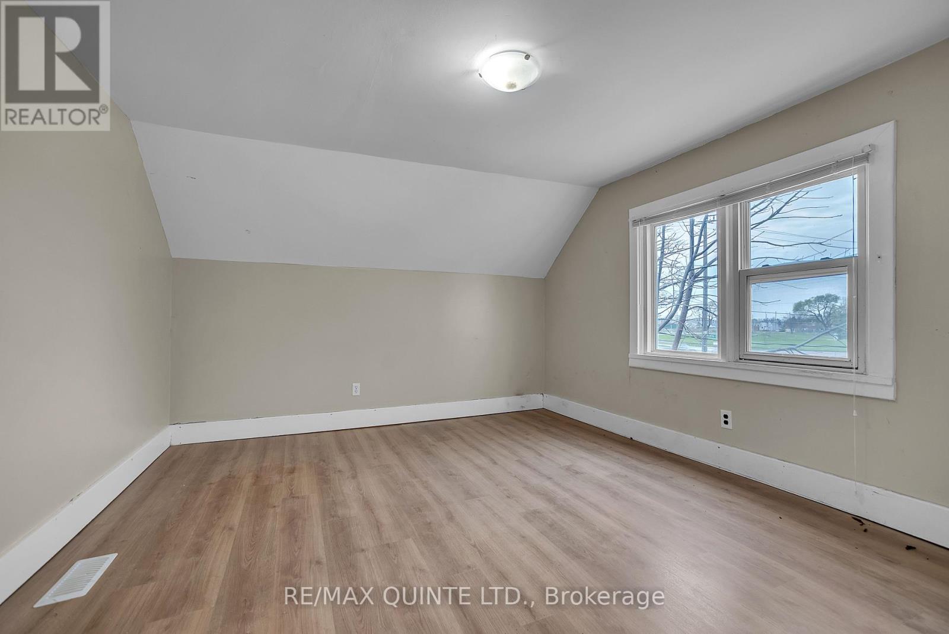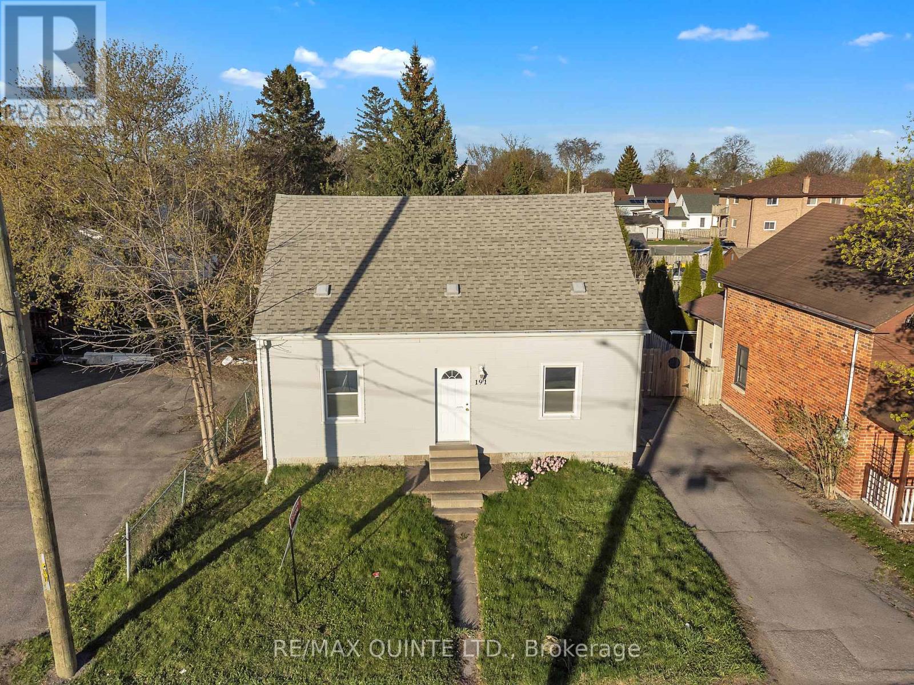 Karla Knows Quinte!
Karla Knows Quinte!191 Wellington Street Belleville, Ontario K8P 3W9
$449,900
Attention Investors & First-Time Homebuyers! Don't let the exterior fool you this 1.5-storey home offers more space than meets the eye! Ideal for families, multigenerational living, or buyers seeking flexible living options, this property features a fully equipped in-law suite and a stunning private yard complete with a gazebo.Step inside to a spacious kitchen and large dining room perfect for entertaining. The main floor includes a versatile bedroom currently set up as a yoga/workout studio easily convertible back to a bedroom as well as a convenient 2-piece bath and stackable laundry.Upstairs, you'll find two comfortable bedrooms and a full 3-piece bath. The fully finished lower level offers an in-law suite with its own kitchen, living room, bedroom, and 3-piece bathor reimagine it as the ultimate rec room and wet bar!Located close to all amenities, this well-cared-for home offers flexibility, space, and charm both inside and out. (id:47564)
Property Details
| MLS® Number | X12118820 |
| Property Type | Single Family |
| Community Name | Belleville Ward |
| Amenities Near By | Public Transit |
| Equipment Type | None |
| Parking Space Total | 2 |
| Rental Equipment Type | None |
Building
| Bathroom Total | 3 |
| Bedrooms Above Ground | 2 |
| Bedrooms Total | 2 |
| Age | 51 To 99 Years |
| Appliances | Water Heater, Water Meter, Dryer, Stove, Washer, Refrigerator |
| Basement Development | Finished |
| Basement Type | N/a (finished) |
| Construction Style Attachment | Detached |
| Cooling Type | Central Air Conditioning |
| Exterior Finish | Vinyl Siding |
| Foundation Type | Block |
| Half Bath Total | 1 |
| Heating Fuel | Natural Gas |
| Heating Type | Forced Air |
| Stories Total | 2 |
| Size Interior | 1,100 - 1,500 Ft2 |
| Type | House |
| Utility Water | Municipal Water |
Parking
| No Garage |
Land
| Acreage | No |
| Fence Type | Fenced Yard |
| Land Amenities | Public Transit |
| Sewer | Sanitary Sewer |
| Size Depth | 100 Ft |
| Size Frontage | 50 Ft |
| Size Irregular | 50 X 100 Ft |
| Size Total Text | 50 X 100 Ft|under 1/2 Acre |
| Zoning Description | R4 |
Rooms
| Level | Type | Length | Width | Dimensions |
|---|---|---|---|---|
| Second Level | Primary Bedroom | 3.62 m | 4.34 m | 3.62 m x 4.34 m |
| Second Level | Bedroom | 3.47 m | 34.34 m | 3.47 m x 34.34 m |
| Second Level | Bathroom | 2.28 m | 1.94 m | 2.28 m x 1.94 m |
| Basement | Bathroom | 2.81 m | 1.36 m | 2.81 m x 1.36 m |
| Basement | Recreational, Games Room | 5.37 m | 6.61 m | 5.37 m x 6.61 m |
| Main Level | Kitchen | 3.32 m | 3.51 m | 3.32 m x 3.51 m |
| Main Level | Dining Room | 3.46 m | 3.52 m | 3.46 m x 3.52 m |
| Main Level | Living Room | 5.27 m | 3.69 m | 5.27 m x 3.69 m |
| Main Level | Family Room | 3.61 m | 3.69 m | 3.61 m x 3.69 m |
| Main Level | Bathroom | 1.98 m | 2.41 m | 1.98 m x 2.41 m |
Utilities
| Cable | Available |
| Sewer | Available |

Salesperson
(647) 870-5708

Salesperson
(613) 969-9907

Contact Us
Contact us for more information




