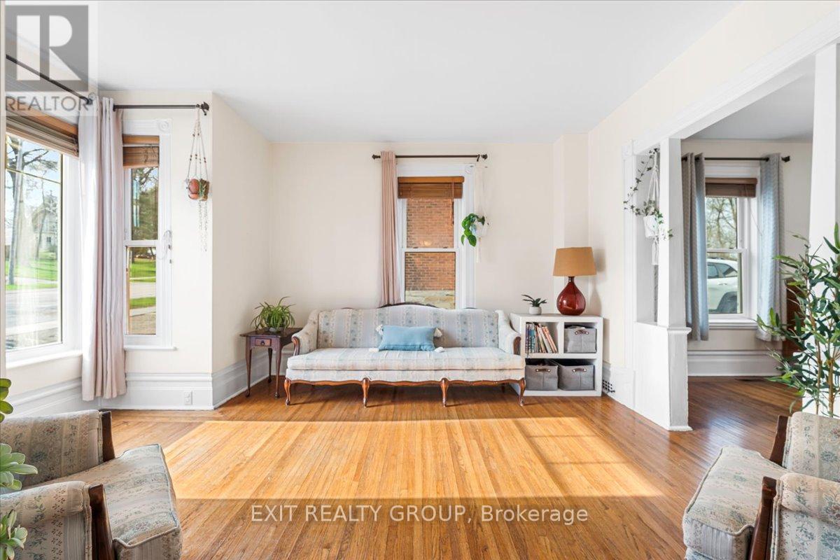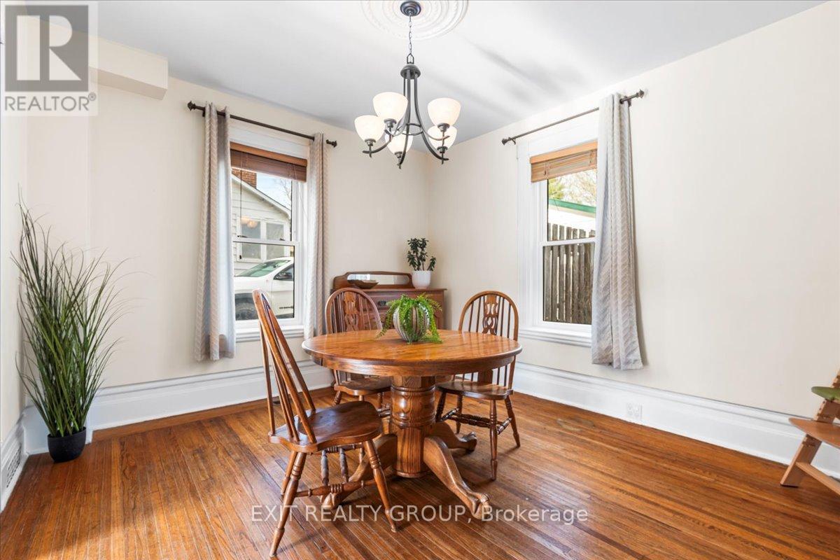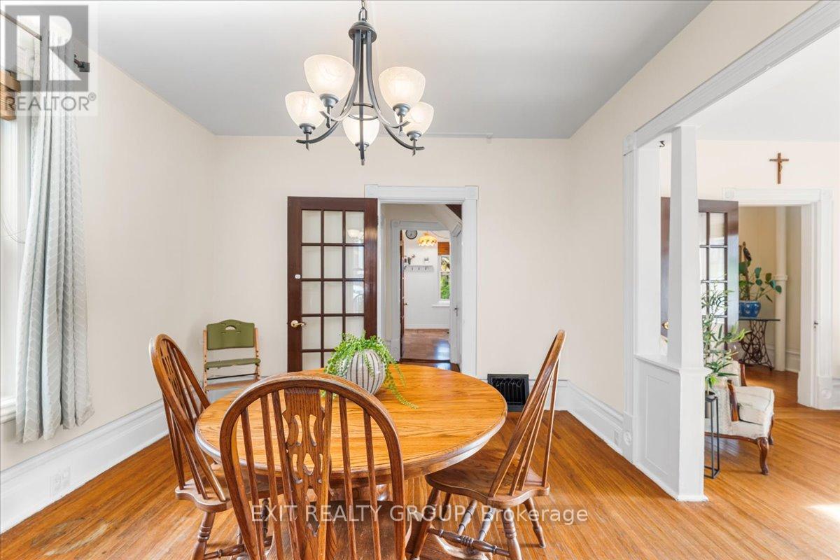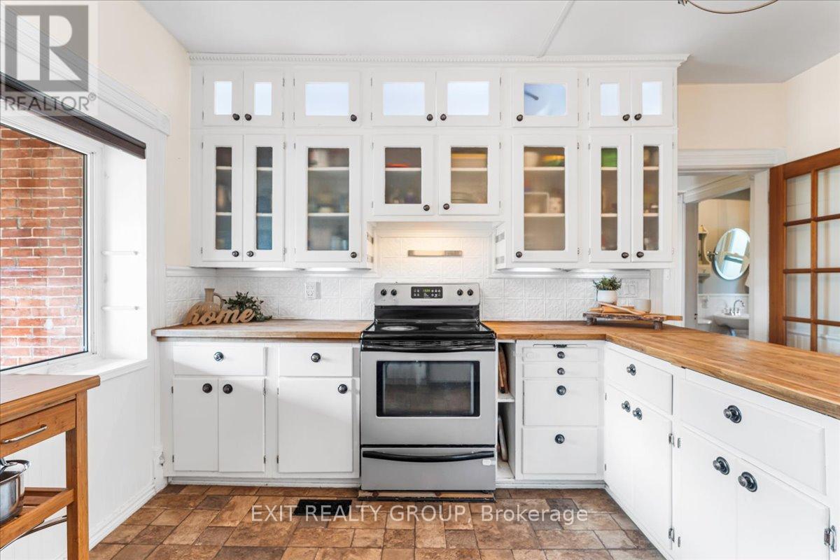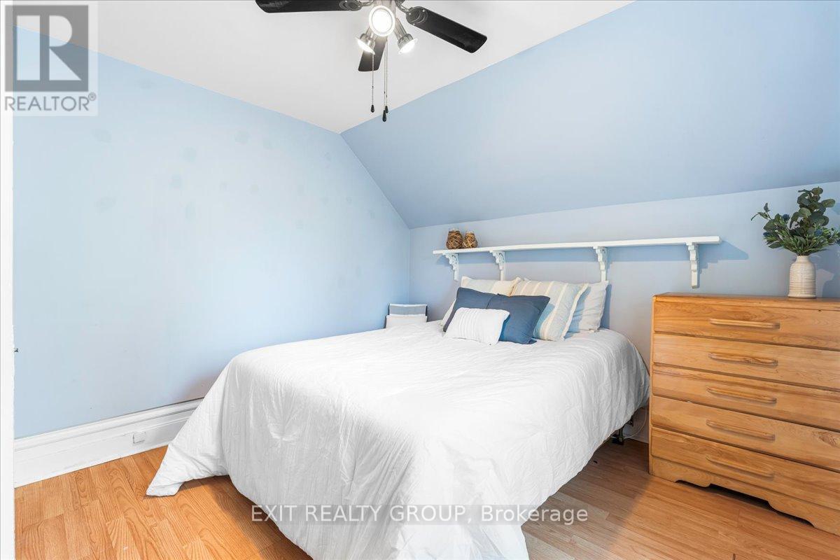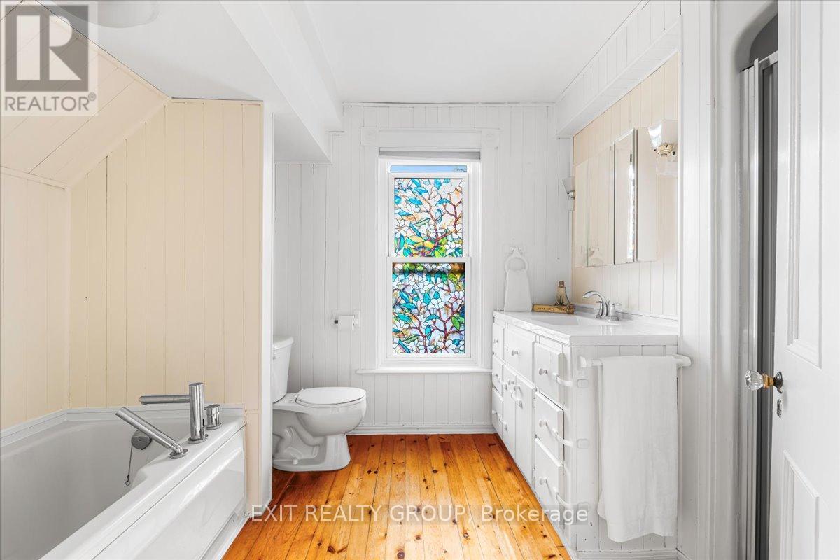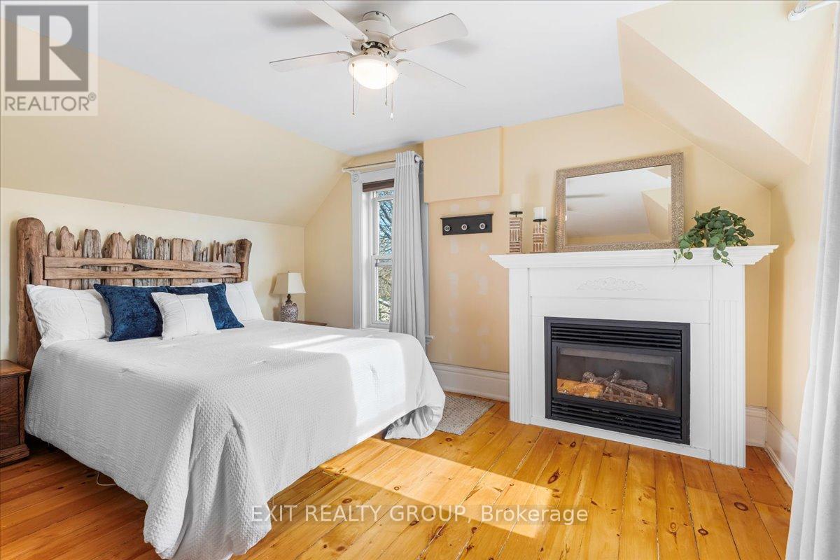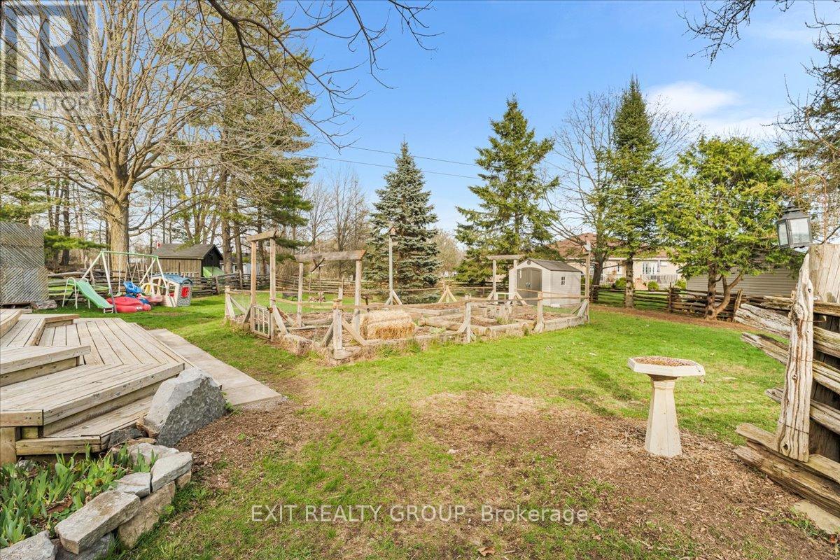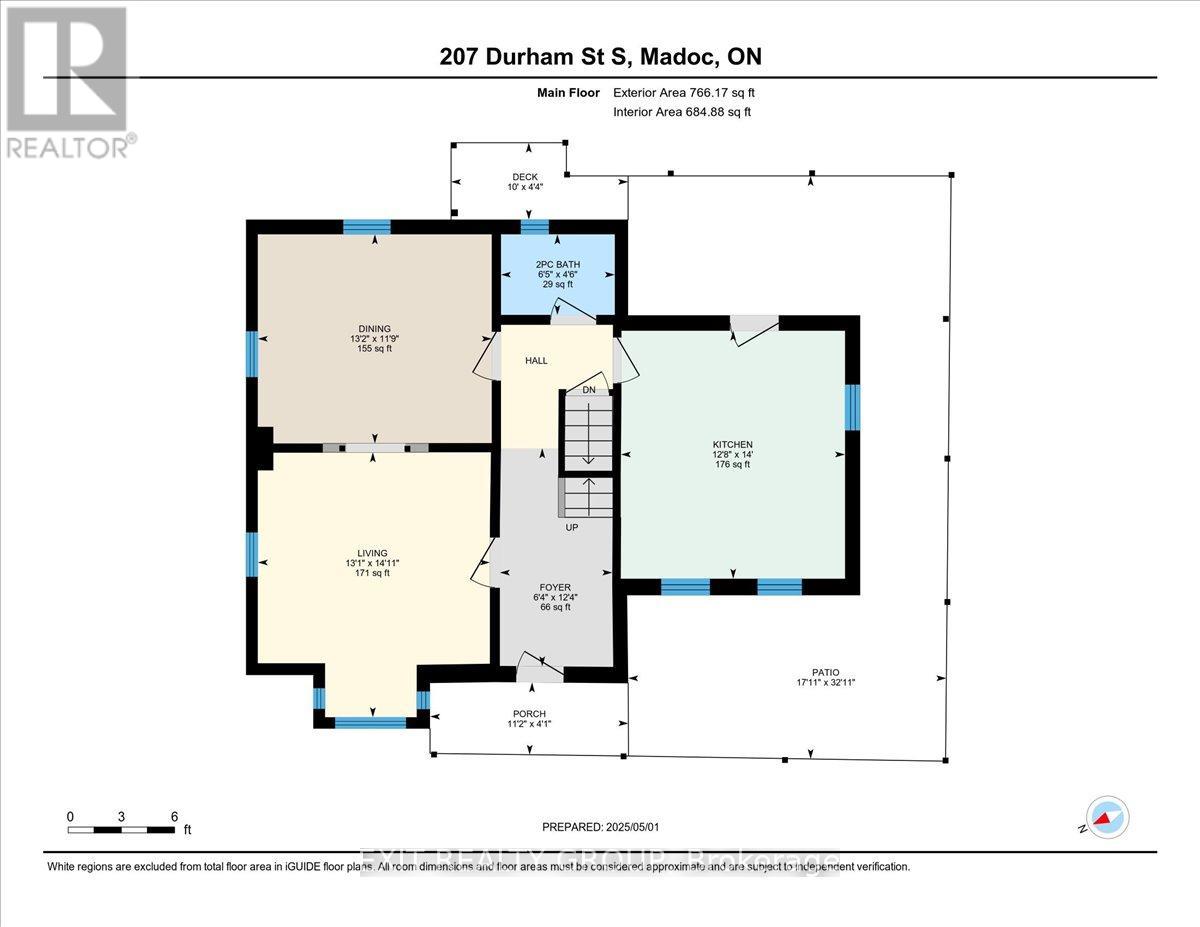3 Bedroom
2 Bathroom
1,500 - 2,000 ft2
Fireplace
Window Air Conditioner
Forced Air
$525,000
Welcome to this impeccably maintained 3-bedroom, 2-bathroom beauty, ideally located within walking distance to skating parks, schools, shops, and more! Offering two driveways and a single-car garage, this property sits on a sprawling, private 124 ft x 175 ft lot - a true backyard oasis perfect for relaxing or entertaining. Step inside to discover a stunning eat-in kitchen with soaring ceilings, gleaming hardwood floors, and gorgeous original baseboard trim that showcases the home's timeless character. The main level also features a bright and spacious dining area, a cozy family room, a convenient 2-piece bath, and a welcoming entryway. Upstairs, you'll find three generously sized bedrooms, including a lovely primary suite complete withits own gas fireplace - perfect for those cozy evenings - and a well-appointed 4-piece bath. Enjoy the perfect blend of country charm and town convenience as you unwind on your classic wraparound covered porch or take in the peaceful beauty of your perfectly manicured backyard. This one is truly a rare find - full of warmth, character, and pride of ownership. (id:47564)
Property Details
|
MLS® Number
|
X12118932 |
|
Property Type
|
Single Family |
|
Community Name
|
Centre Hastings |
|
Amenities Near By
|
Hospital, Park, Schools |
|
Community Features
|
Community Centre |
|
Features
|
Level |
|
Parking Space Total
|
8 |
|
Structure
|
Deck, Porch, Shed |
Building
|
Bathroom Total
|
2 |
|
Bedrooms Above Ground
|
3 |
|
Bedrooms Total
|
3 |
|
Amenities
|
Fireplace(s) |
|
Appliances
|
Water Heater, Water Softener, Dryer, Freezer, Stove, Washer, Window Coverings, Refrigerator |
|
Basement Type
|
Partial |
|
Construction Style Attachment
|
Detached |
|
Cooling Type
|
Window Air Conditioner |
|
Exterior Finish
|
Brick |
|
Fireplace Present
|
Yes |
|
Foundation Type
|
Block, Brick, Stone |
|
Half Bath Total
|
1 |
|
Heating Fuel
|
Natural Gas |
|
Heating Type
|
Forced Air |
|
Stories Total
|
2 |
|
Size Interior
|
1,500 - 2,000 Ft2 |
|
Type
|
House |
|
Utility Water
|
Municipal Water |
Parking
Land
|
Acreage
|
No |
|
Fence Type
|
Fenced Yard |
|
Land Amenities
|
Hospital, Park, Schools |
|
Sewer
|
Sanitary Sewer |
|
Size Depth
|
175 Ft ,4 In |
|
Size Frontage
|
124 Ft ,1 In |
|
Size Irregular
|
124.1 X 175.4 Ft ; See Realtor Remarks |
|
Size Total Text
|
124.1 X 175.4 Ft ; See Realtor Remarks|under 1/2 Acre |
|
Surface Water
|
Pond Or Stream |
|
Zoning Description
|
R2 |
Rooms
| Level |
Type |
Length |
Width |
Dimensions |
|
Second Level |
Primary Bedroom |
3.81 m |
4.23 m |
3.81 m x 4.23 m |
|
Second Level |
Bathroom |
3.44 m |
2.43 m |
3.44 m x 2.43 m |
|
Second Level |
Bedroom 2 |
3.7 m |
3.96 m |
3.7 m x 3.96 m |
|
Second Level |
Bedroom 3 |
3.68 m |
3.24 m |
3.68 m x 3.24 m |
|
Ground Level |
Foyer |
1.9334 m |
3.75 m |
1.9334 m x 3.75 m |
|
Ground Level |
Living Room |
3.99 m |
4.55 m |
3.99 m x 4.55 m |
|
Ground Level |
Dining Room |
4.02 m |
3.59 m |
4.02 m x 3.59 m |
|
Ground Level |
Bathroom |
1.96 m |
1.38 m |
1.96 m x 1.38 m |
|
Ground Level |
Kitchen |
3.85 m |
4.26 m |
3.85 m x 4.26 m |
Utilities
|
Cable
|
Available |
|
Sewer
|
Installed |
https://www.realtor.ca/real-estate/28248514/207-durham-street-s-centre-hastings-centre-hastings
 Karla Knows Quinte!
Karla Knows Quinte!







