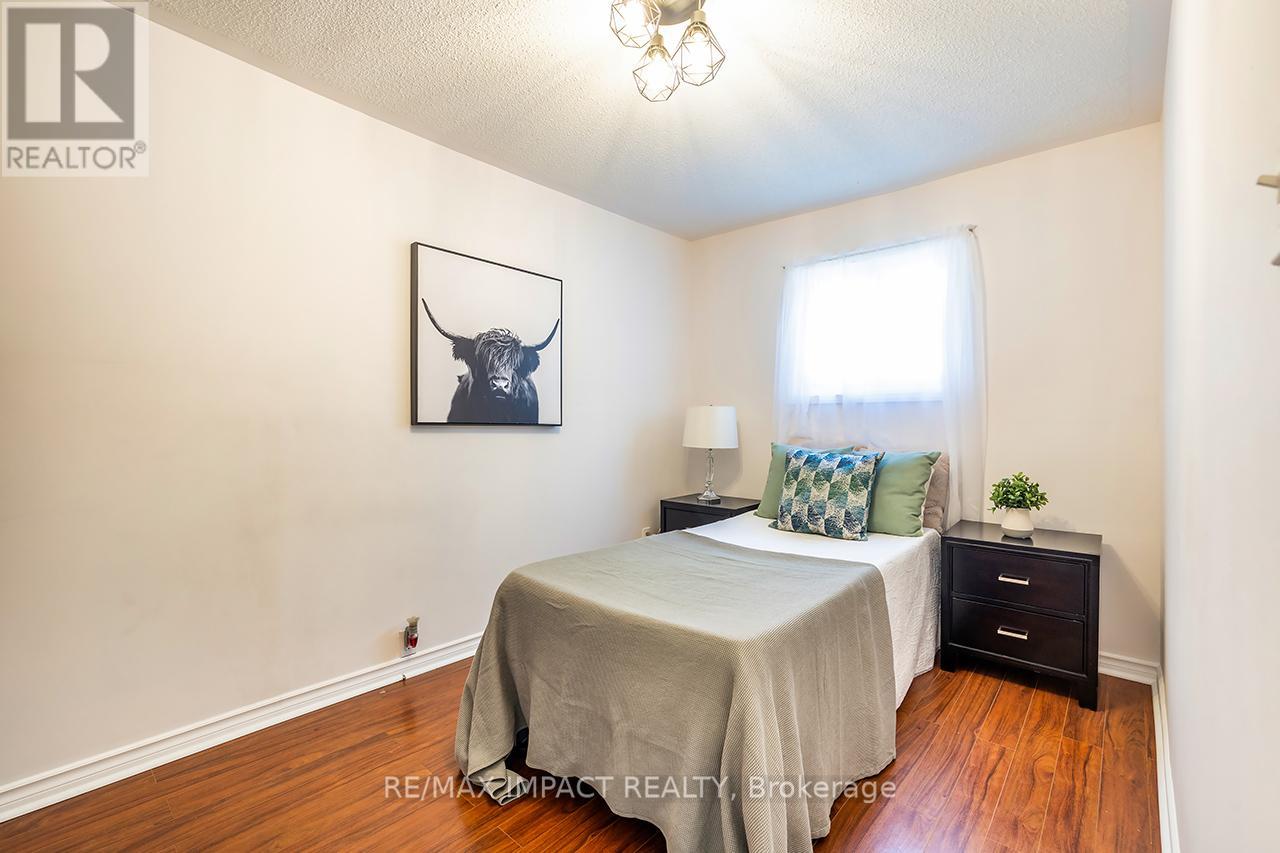 Karla Knows Quinte!
Karla Knows Quinte!211 James Street Oshawa, Ontario L1H 4Y4
$499,999
Welcome to this charming four-bedroom, one-bathroom detached home in central Oshawa. This home features a spacious backyard with a rear deck, perfect for entertaining. Inside, you'll find an eat-in kitchen with a walkout to the back deck and a fenced-in yard. Laminate flooring throughout most of the house ensures easy cleaning and maintenance. You'll also appreciate the fully waterproofed basement, which comes with a lifetime transferable warranty providing peace of mind for years to come. The large, unfinished basement with a separate entrance offers great investment potential. Freshly painted and located on a quiet street, this home is perfect for first-time homebuyers or investors. Conveniently located near public transit and shopping. Don't miss out on this fantastic opportunity! (id:47564)
Property Details
| MLS® Number | E12130037 |
| Property Type | Single Family |
| Community Name | Central |
| Parking Space Total | 3 |
Building
| Bathroom Total | 1 |
| Bedrooms Above Ground | 4 |
| Bedrooms Total | 4 |
| Appliances | Dryer, Stove, Washer, Refrigerator |
| Basement Development | Unfinished |
| Basement Type | Full (unfinished) |
| Construction Style Attachment | Detached |
| Cooling Type | Central Air Conditioning |
| Exterior Finish | Aluminum Siding |
| Flooring Type | Laminate |
| Foundation Type | Block |
| Heating Fuel | Natural Gas |
| Heating Type | Forced Air |
| Stories Total | 2 |
| Size Interior | 1,100 - 1,500 Ft2 |
| Type | House |
| Utility Water | Municipal Water |
Parking
| No Garage |
Land
| Acreage | No |
| Sewer | Sanitary Sewer |
| Size Depth | 94 Ft ,10 In |
| Size Frontage | 39 Ft |
| Size Irregular | 39 X 94.9 Ft |
| Size Total Text | 39 X 94.9 Ft |
Rooms
| Level | Type | Length | Width | Dimensions |
|---|---|---|---|---|
| Second Level | Bedroom 2 | 3.65 m | 2.38 m | 3.65 m x 2.38 m |
| Second Level | Primary Bedroom | 3.58 m | 3.68 m | 3.58 m x 3.68 m |
| Main Level | Living Room | 4.82 m | 3.6 m | 4.82 m x 3.6 m |
| Main Level | Kitchen | 3.58 m | 2.94 m | 3.58 m x 2.94 m |
| Main Level | Bathroom | 1.98 m | 1.65 m | 1.98 m x 1.65 m |
| Main Level | Bedroom 3 | 4.16 m | 2.41 m | 4.16 m x 2.41 m |
| Main Level | Bedroom 4 | 3.6 m | 2.48 m | 3.6 m x 2.48 m |
https://www.realtor.ca/real-estate/28272442/211-james-street-oshawa-central-central
Salesperson
(905) 240-6777

1413 King St E #2
Courtice, Ontario L1E 2J6
(905) 240-6777
(905) 240-6773
www.remax-impact.ca/
www.facebook.com/impactremax/?ref=aymt_homepage_panel
Contact Us
Contact us for more information





















