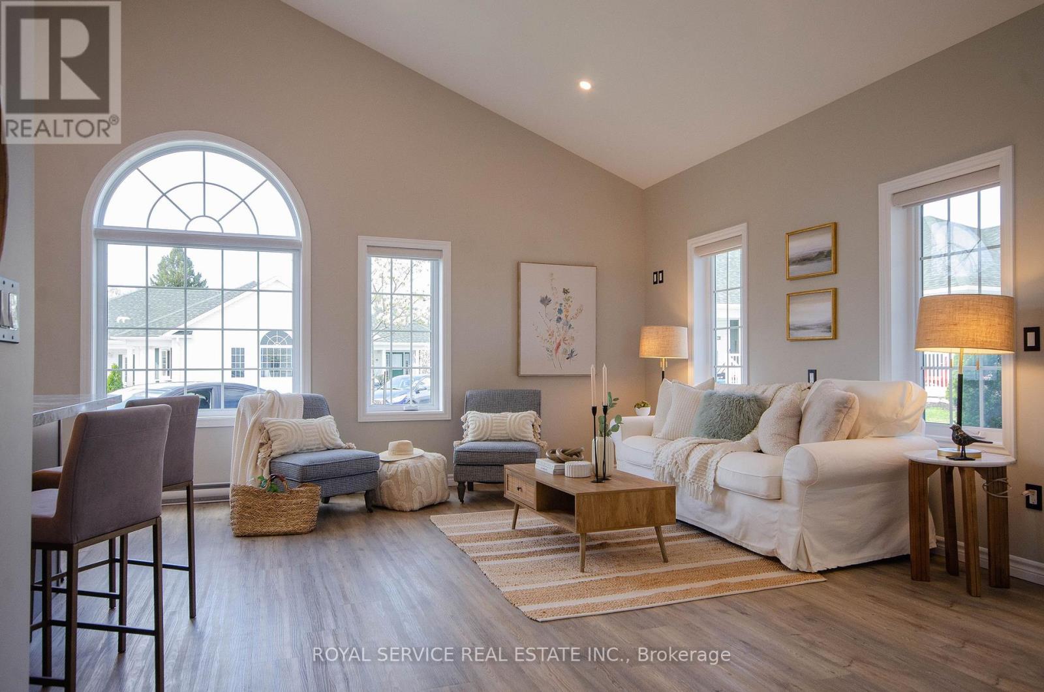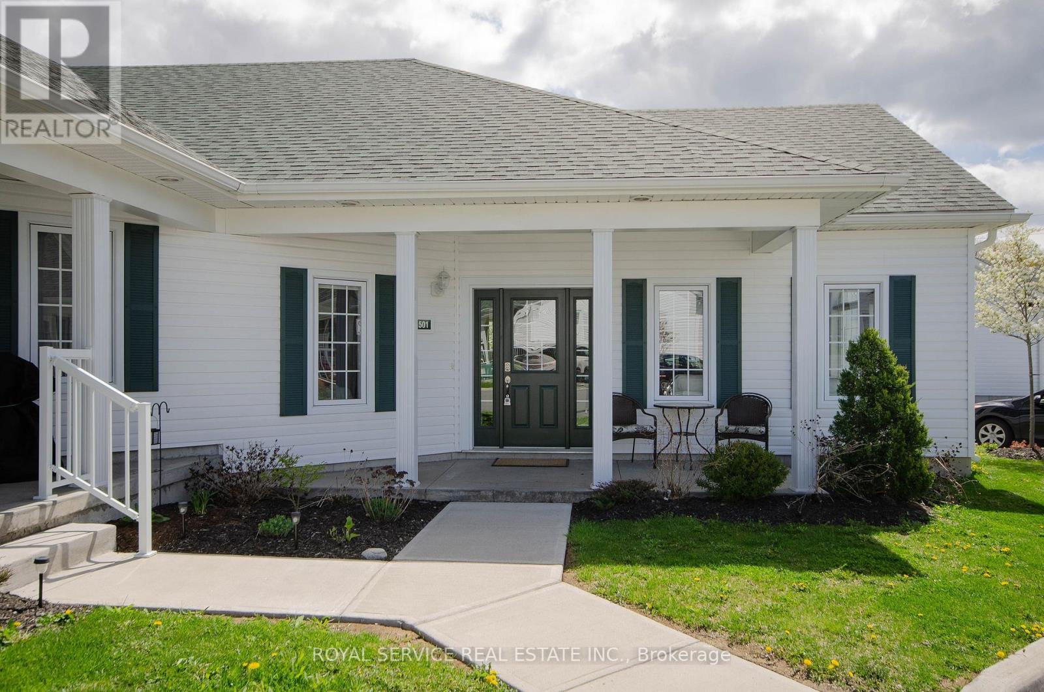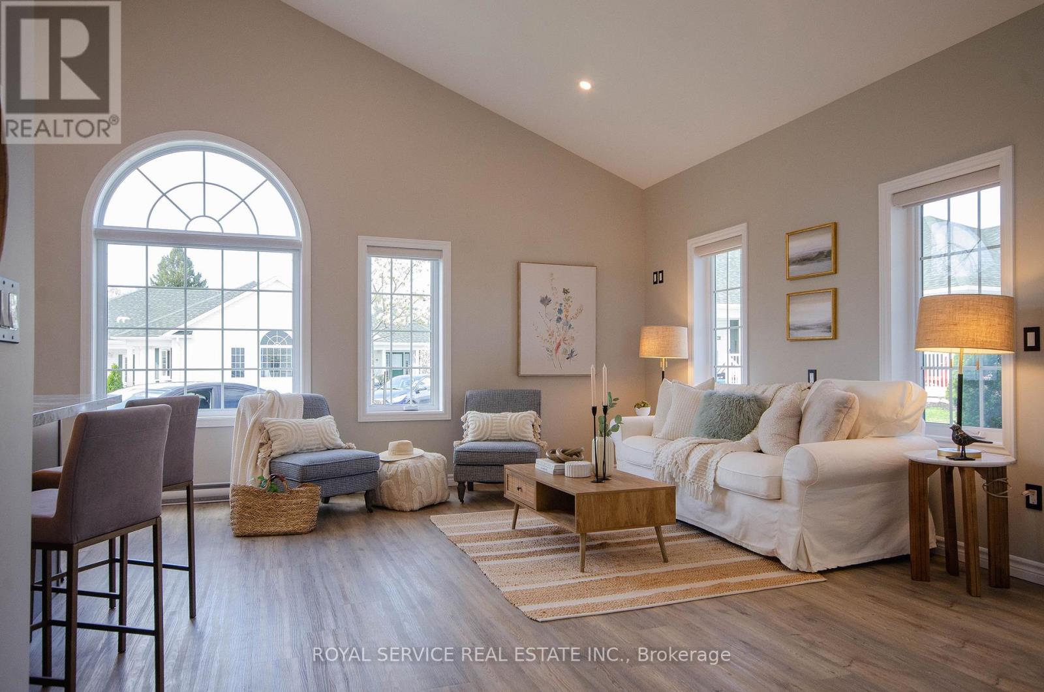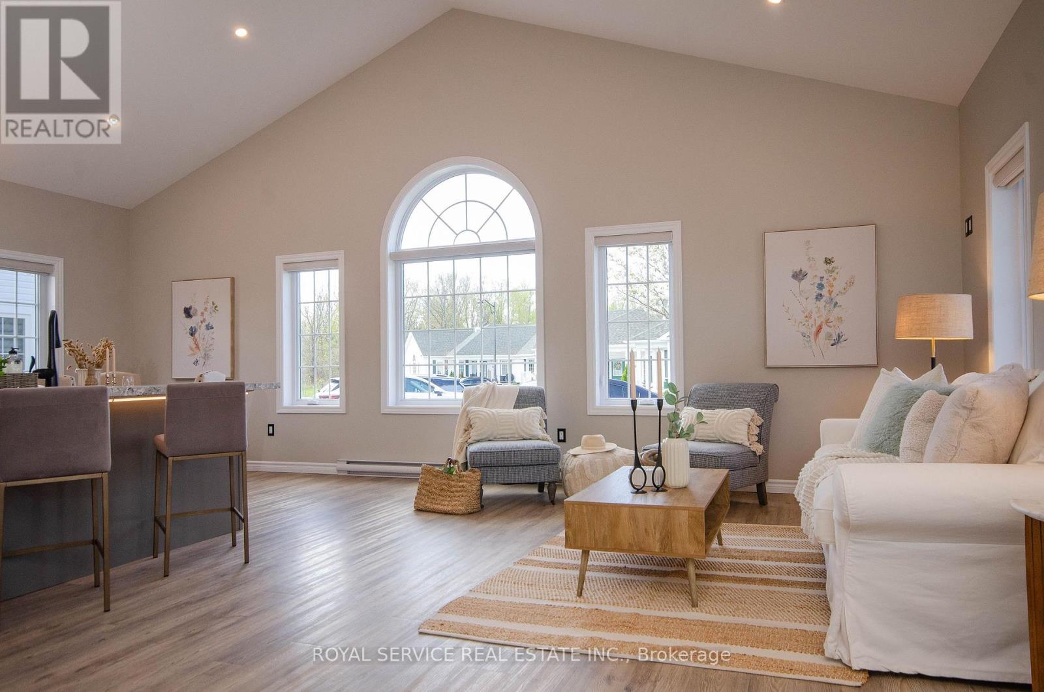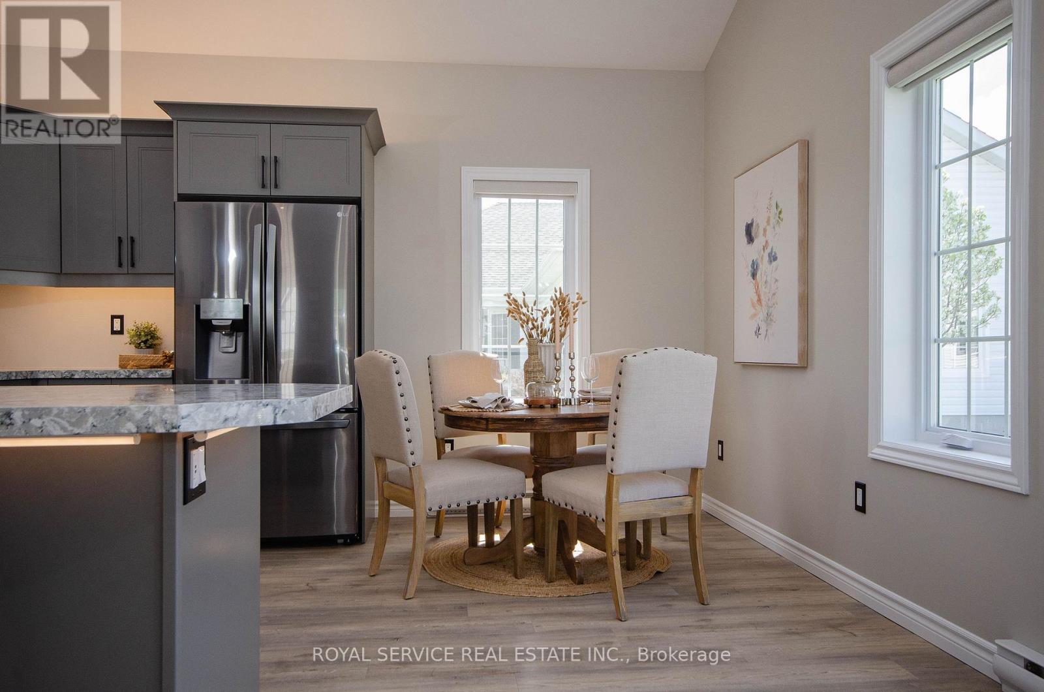 Karla Knows Quinte!
Karla Knows Quinte!501 - 300 Croft Street Port Hope, Ontario L1A 0E1
$594,900Maintenance, Common Area Maintenance, Water, Parking
$354.91 Monthly
Maintenance, Common Area Maintenance, Water, Parking
$354.91 MonthlyThis extensively upgraded townhouse is only 3 years old. Built during the last phase of the Garden Homes, this is in a prime location near the end of the quiet dead end stretch. So many upgrades, (list attached) which include sound proofing of the interior walls of the bedrooms and bathrooms, 9' ceilings, and extensive additional accent lighting & pot lights in the great room and kitchen, to name a few. Lots of natural light and a cathedral ceiling in the great room for a bright, open feel. A beautiful kitchen with quartz counters, LG black stainless steel appliances, upgraded shaker cabinets and an extended kitchen counter. A dining area and a comfortable living room, 2 bedrooms with ample closet space, main 4 pc bath with a quartz counter and an additional 2pc bath. A large 11 X 10 laundry/utility room provides lots of storage space. All freshly painted and in new condition. This lightly lived in only 3 year old townhouse ensure many years of worry free homeownership. (id:47564)
Property Details
| MLS® Number | X12140714 |
| Property Type | Single Family |
| Community Name | Port Hope |
| Amenities Near By | Schools, Public Transit, Place Of Worship, Park |
| Community Features | Pet Restrictions |
| Features | Flat Site, Lighting, Carpet Free, In Suite Laundry |
| Parking Space Total | 1 |
| Structure | Porch |
Building
| Bathroom Total | 2 |
| Bedrooms Above Ground | 2 |
| Bedrooms Total | 2 |
| Age | 0 To 5 Years |
| Amenities | Separate Heating Controls |
| Appliances | Water Heater, Blinds, Dishwasher, Dryer, Microwave, Stove, Washer, Refrigerator |
| Architectural Style | Bungalow |
| Construction Status | Insulation Upgraded |
| Cooling Type | Central Air Conditioning |
| Exterior Finish | Vinyl Siding |
| Foundation Type | Slab |
| Half Bath Total | 1 |
| Heating Fuel | Electric |
| Heating Type | Radiant Heat |
| Stories Total | 1 |
| Size Interior | 1,000 - 1,199 Ft2 |
| Type | Row / Townhouse |
Parking
| No Garage |
Land
| Acreage | No |
| Land Amenities | Schools, Public Transit, Place Of Worship, Park |
| Landscape Features | Landscaped |
| Zoning Description | Residential |
Rooms
| Level | Type | Length | Width | Dimensions |
|---|---|---|---|---|
| Main Level | Living Room | 3.96 m | 4.26 m | 3.96 m x 4.26 m |
| Main Level | Kitchen | 3.96 m | 4.26 m | 3.96 m x 4.26 m |
| Main Level | Bedroom | 3.86 m | 3.65 m | 3.86 m x 3.65 m |
| Main Level | Bedroom 2 | 3.83 m | 3.25 m | 3.83 m x 3.25 m |
| Main Level | Utility Room | 3.12 m | 2.38 m | 3.12 m x 2.38 m |
https://www.realtor.ca/real-estate/28295779/501-300-croft-street-port-hope-port-hope
42 Walton Street
Port Hope, Ontario L1A 1N1
(905) 885-7627
(905) 885-7640
www.royalservice.ca/
Contact Us
Contact us for more information


