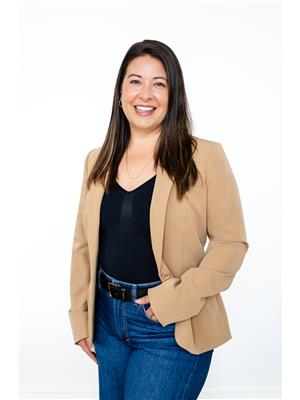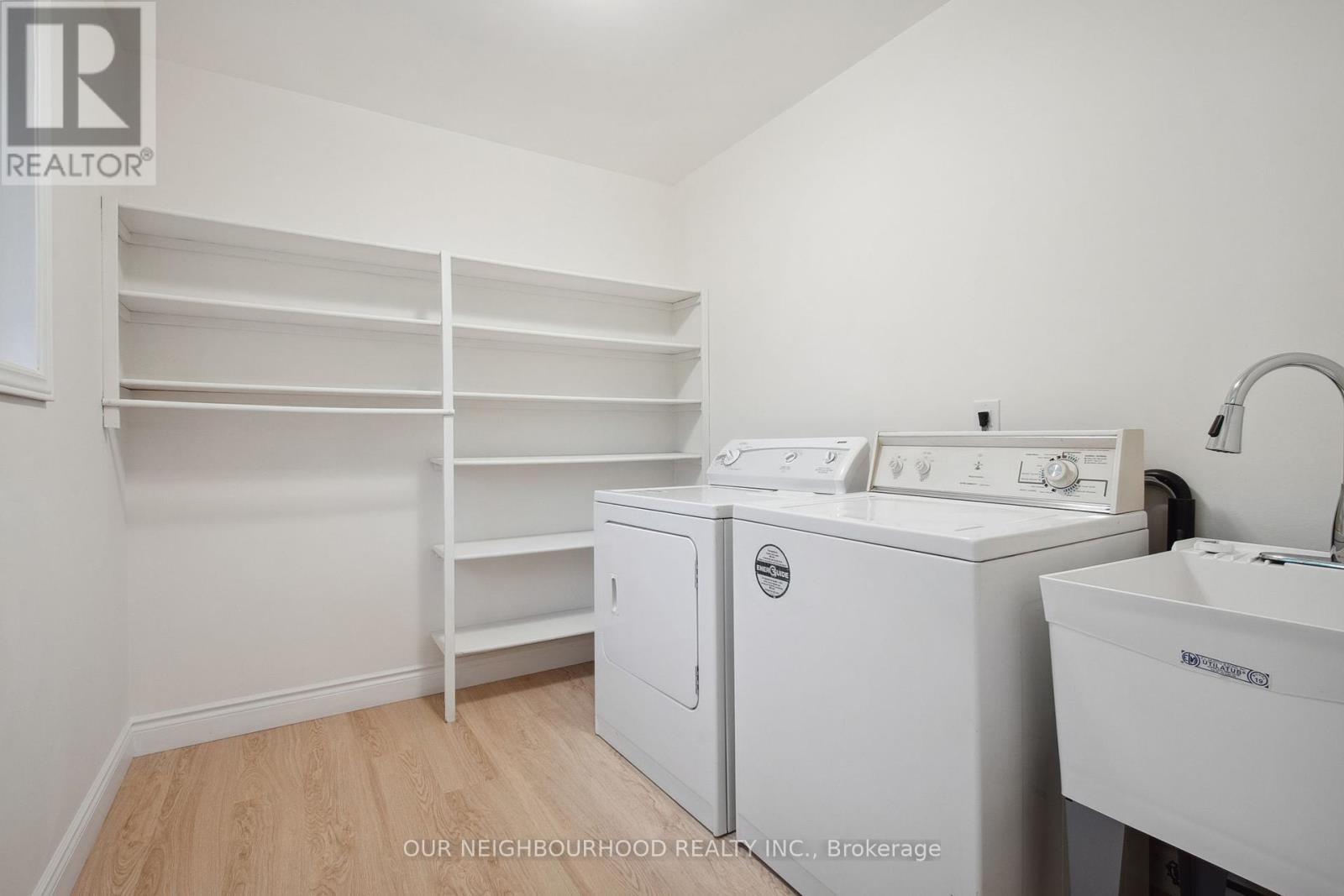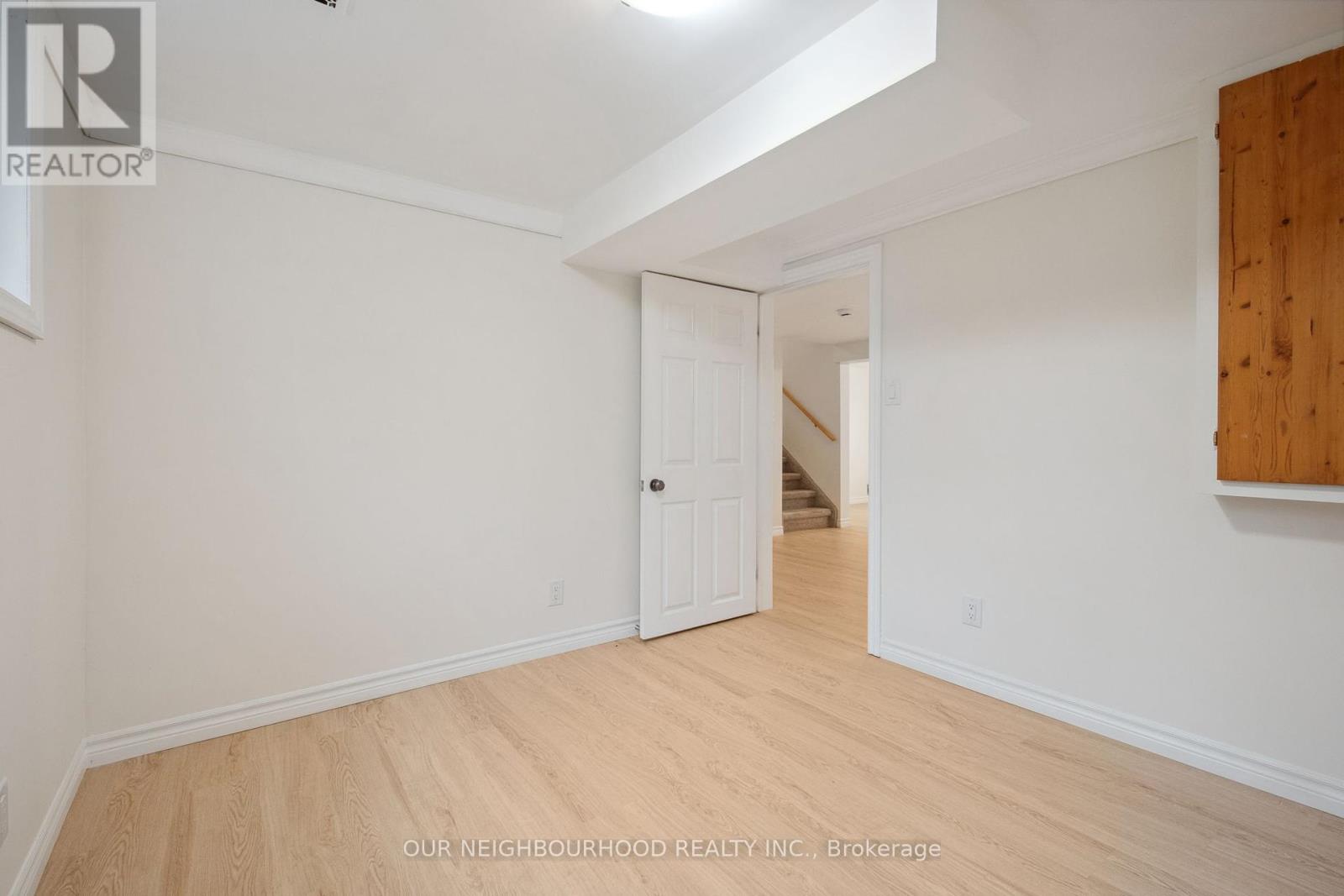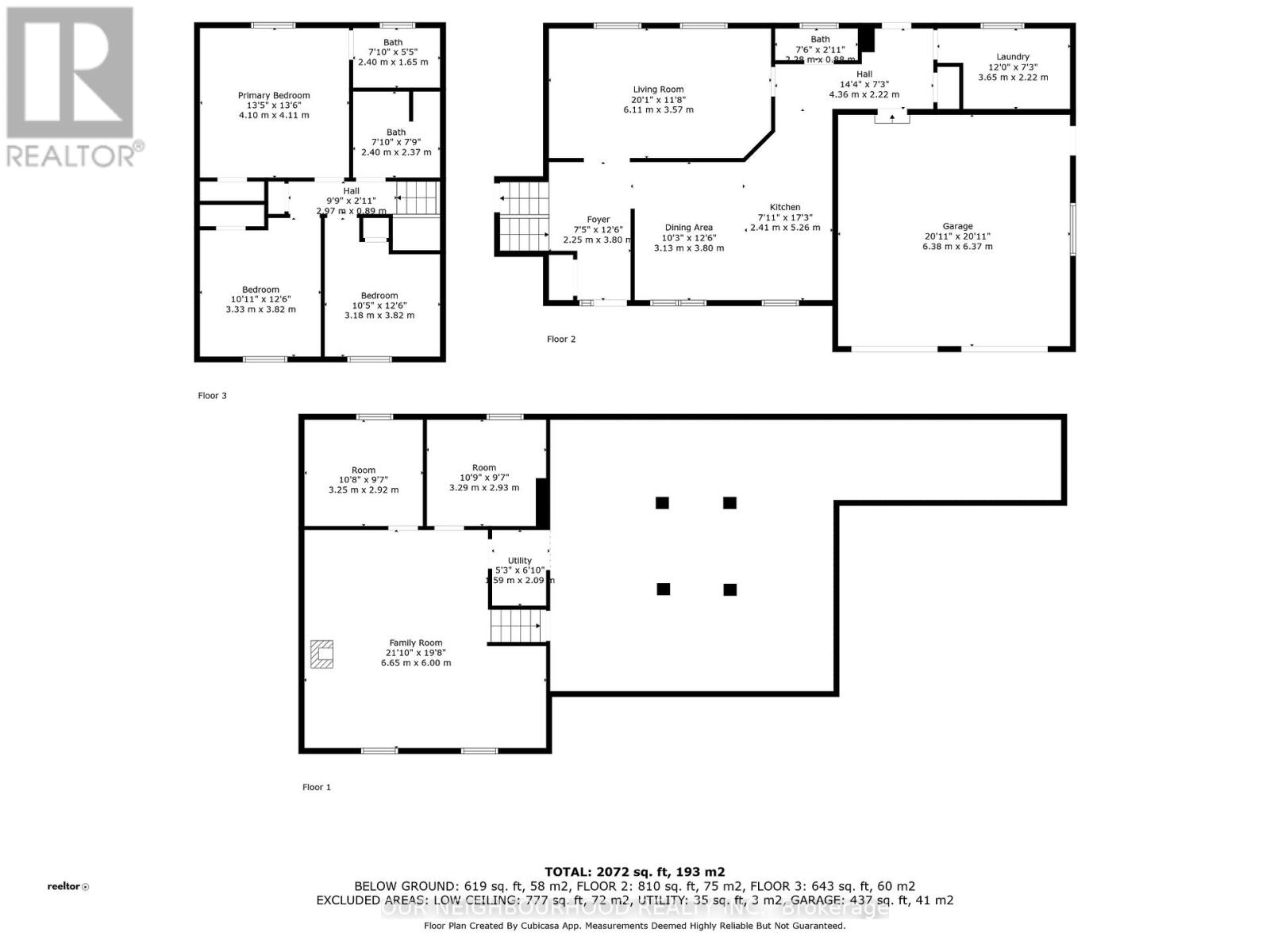 Karla Knows Quinte!
Karla Knows Quinte!16104 Telephone Road Brighton, Ontario K0K 1H0
$799,900
This recently updated 3-level side split, set on a private 1.55-acre lot is ideal for growing families. The main floor features a bright living room, open kitchen and dining area, convenient mudroom with backyard access, and main-level laundry. Upstairs offers a 4pc washroom and 3 spacious bedrooms, including the primary suite with its own 3pc ensuite. The lower level is filled with natural light and includes a large rec room with a cozy woodstove, plus two bonus rooms perfect for extra bedrooms or home office. An approximate 30x50 quonset hut adds incredible space for hobbies or projects. This turn key home has it all! (id:47564)
Property Details
| MLS® Number | X12141394 |
| Property Type | Single Family |
| Community Name | Rural Brighton |
| Amenities Near By | Schools, Beach |
| Community Features | School Bus |
| Equipment Type | Propane Tank, Water Heater - Electric |
| Features | Irregular Lot Size, Conservation/green Belt, Carpet Free |
| Parking Space Total | 8 |
| Rental Equipment Type | Propane Tank, Water Heater - Electric |
| Structure | Deck |
Building
| Bathroom Total | 3 |
| Bedrooms Above Ground | 3 |
| Bedrooms Below Ground | 2 |
| Bedrooms Total | 5 |
| Age | 31 To 50 Years |
| Appliances | Dishwasher, Dryer, Garage Door Opener, Hood Fan, Stove, Refrigerator |
| Basement Development | Finished |
| Basement Type | N/a (finished) |
| Construction Style Attachment | Detached |
| Construction Style Split Level | Backsplit |
| Cooling Type | Central Air Conditioning, Air Exchanger |
| Exterior Finish | Vinyl Siding, Brick |
| Fireplace Present | Yes |
| Fireplace Total | 1 |
| Fireplace Type | Woodstove |
| Foundation Type | Block |
| Half Bath Total | 1 |
| Heating Fuel | Propane |
| Heating Type | Forced Air |
| Size Interior | 1,500 - 2,000 Ft2 |
| Type | House |
Parking
| Attached Garage | |
| Garage |
Land
| Acreage | No |
| Land Amenities | Schools, Beach |
| Sewer | Septic System |
| Size Frontage | 200 Ft |
| Size Irregular | 200 Ft |
| Size Total Text | 200 Ft|1/2 - 1.99 Acres |
Rooms
| Level | Type | Length | Width | Dimensions |
|---|---|---|---|---|
| Lower Level | Bedroom | 3.29 m | 2.93 m | 3.29 m x 2.93 m |
| Lower Level | Family Room | 6.65 m | 6 m | 6.65 m x 6 m |
| Lower Level | Bedroom | 3.25 m | 2.92 m | 3.25 m x 2.92 m |
| Main Level | Foyer | 2.25 m | 3.8 m | 2.25 m x 3.8 m |
| Main Level | Living Room | 6.11 m | 3.57 m | 6.11 m x 3.57 m |
| Main Level | Dining Room | 3.13 m | 3.8 m | 3.13 m x 3.8 m |
| Main Level | Kitchen | 2.41 m | 5.26 m | 2.41 m x 5.26 m |
| Main Level | Laundry Room | 3.65 m | 2.22 m | 3.65 m x 2.22 m |
| Upper Level | Primary Bedroom | 4.1 m | 4.11 m | 4.1 m x 4.11 m |
| Upper Level | Bedroom 2 | 3.33 m | 3.82 m | 3.33 m x 3.82 m |
| Upper Level | Bedroom 3 | 3.18 m | 3.82 m | 3.18 m x 3.82 m |
https://www.realtor.ca/real-estate/28296815/16104-telephone-road-brighton-rural-brighton

Broker
(905) 373-7272
www.youtube.com/embed/7rgfprKhRo0
www.theflynngroup.ca/
www.facebook.com/FlynnGroupRealEstate

1 Queen Street W Unit 101
Cobourg, Ontario K9A 1M8
(905) 373-7272
(905) 373-7212
www.onri.ca/
Contact Us
Contact us for more information











































