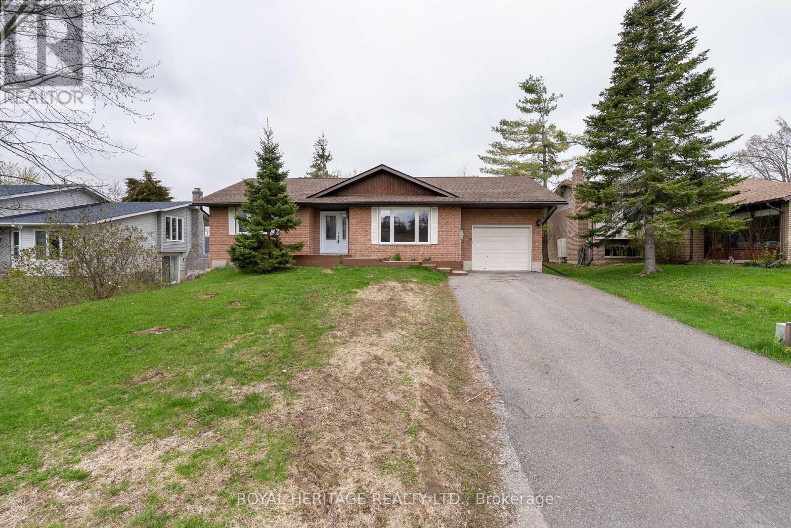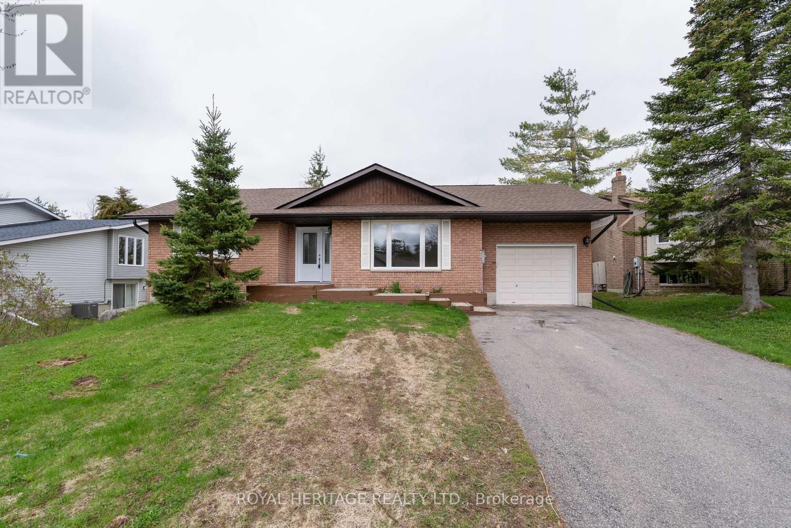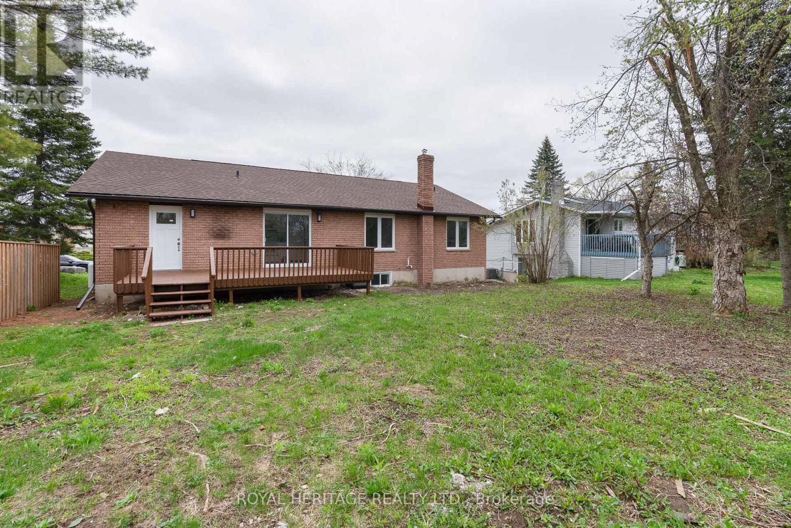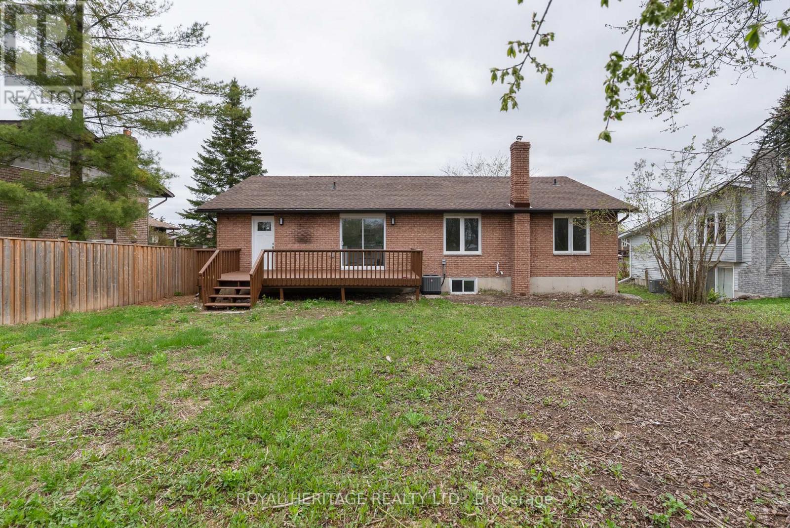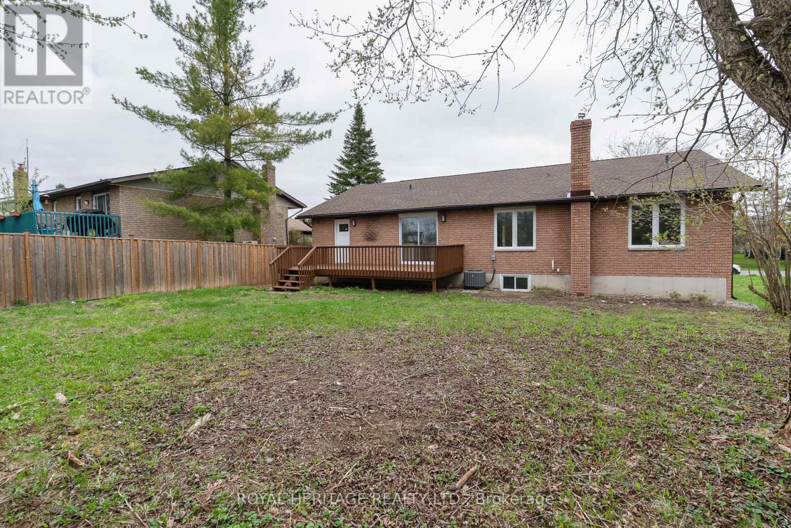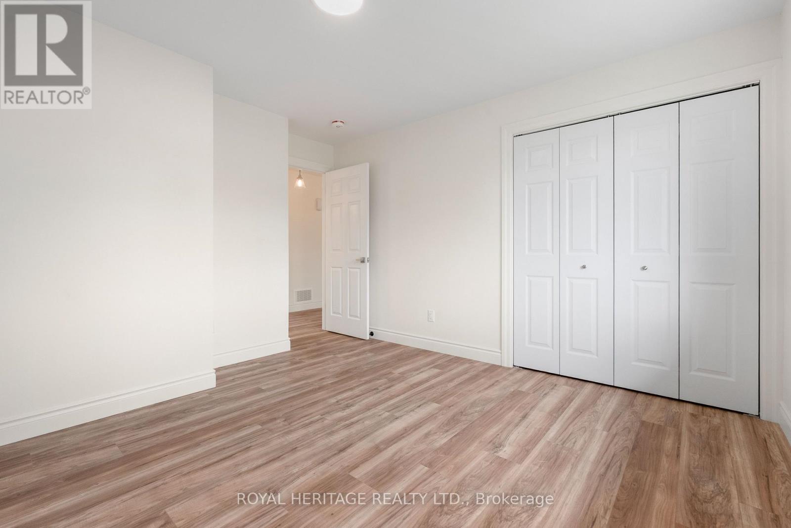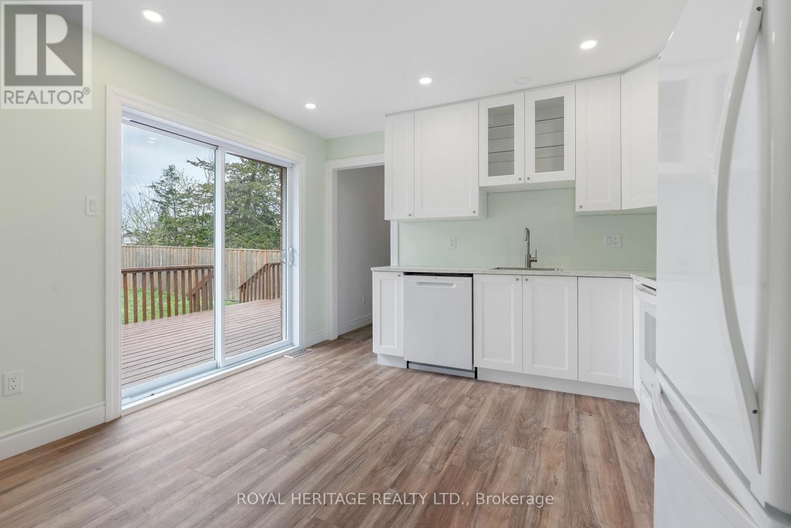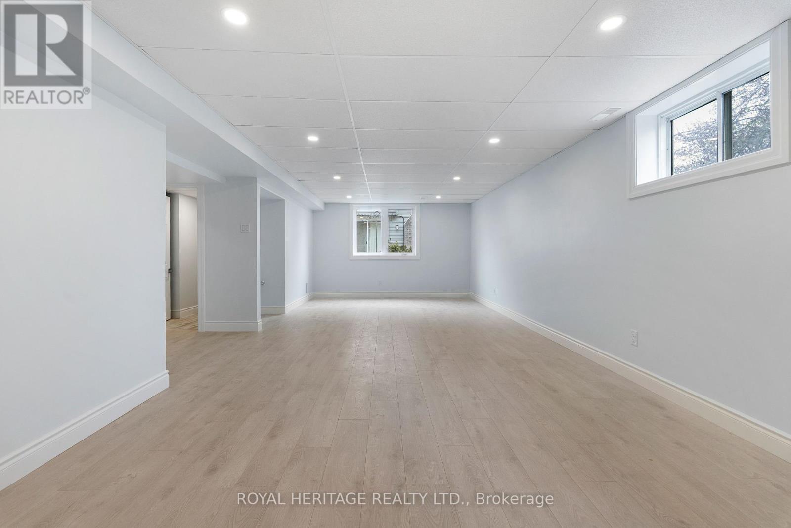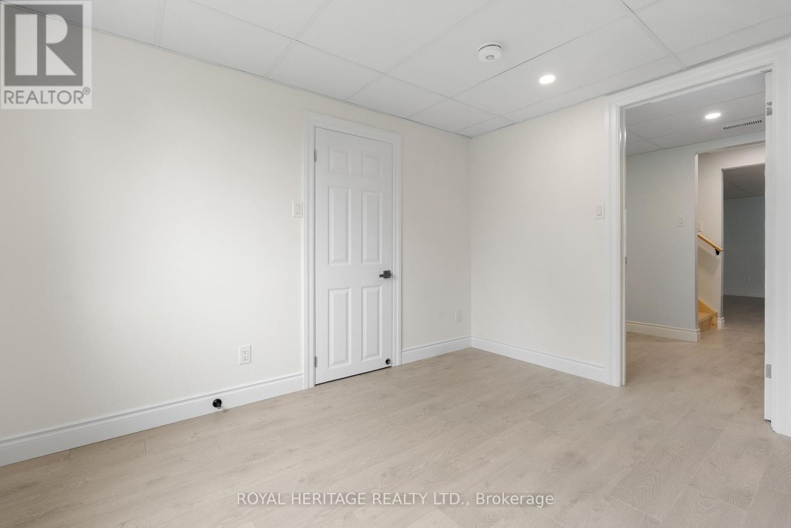 Karla Knows Quinte!
Karla Knows Quinte!5 Juniper Court Kawartha Lakes, Ontario K0M 1A0
$689,900
Riverside Heights Bobcaygeon. Great location on a quiet court. Shows like a new Home. Bobcaygeon Village level entry bungalow, all brick veneer with 3 + 2 bedrooms and 3 bathrooms. This beautifully updated family home features about 2600 s/f of finished living space (1250 s/f on main floor & 1250 s/f on the lower level) New flooring throughout. Two Linen closets 200 Amp electrical panel with breakers and copper wiring. Upgraded electrical switches and receptacles New Interior doors & trim. New front entry door with side light. Newly upgraded kitchen cabinetry c/w appliances. Main floor laundry room. Large rear deck. Partially fenced yard. Attached Garage (12'3 x 19'0 with auto door opener plus entry to the laundry room. New shingles in 2025 Paved driveway. Municipal Services. Large lot 62.34' Frontage x 118.79' Deep. Close to Schools and Shopping (id:47564)
Property Details
| MLS® Number | X12141716 |
| Property Type | Single Family |
| Community Name | Bobcaygeon |
| Amenities Near By | Schools, Place Of Worship |
| Equipment Type | None |
| Features | Level |
| Parking Space Total | 3 |
| Rental Equipment Type | None |
| Structure | Deck |
| View Type | City View |
Building
| Bathroom Total | 3 |
| Bedrooms Above Ground | 3 |
| Bedrooms Below Ground | 2 |
| Bedrooms Total | 5 |
| Age | 31 To 50 Years |
| Appliances | Water Heater, Dishwasher, Garage Door Opener, Stove, Refrigerator |
| Architectural Style | Bungalow |
| Basement Development | Finished |
| Basement Type | N/a (finished) |
| Construction Style Attachment | Detached |
| Cooling Type | Central Air Conditioning |
| Exterior Finish | Brick Veneer |
| Foundation Type | Poured Concrete |
| Half Bath Total | 1 |
| Heating Fuel | Propane |
| Heating Type | Forced Air |
| Stories Total | 1 |
| Size Interior | 1,100 - 1,500 Ft2 |
| Type | House |
| Utility Water | Municipal Water |
Parking
| Attached Garage | |
| Garage |
Land
| Acreage | No |
| Land Amenities | Schools, Place Of Worship |
| Sewer | Sanitary Sewer |
| Size Depth | 120 Ft ,4 In |
| Size Frontage | 64 Ft |
| Size Irregular | 64 X 120.4 Ft |
| Size Total Text | 64 X 120.4 Ft |
| Zoning Description | R1 Residential |
Rooms
| Level | Type | Length | Width | Dimensions |
|---|---|---|---|---|
| Lower Level | Games Room | 6.96 m | 4.29 m | 6.96 m x 4.29 m |
| Lower Level | Bedroom 4 | 3.48 m | 3.28 m | 3.48 m x 3.28 m |
| Lower Level | Bedroom 5 | 6.48 m | 2.21 m | 6.48 m x 2.21 m |
| Lower Level | Bathroom | 3.48 m | 2.26 m | 3.48 m x 2.26 m |
| Lower Level | Foyer | 4.83 m | 8 m | 4.83 m x 8 m |
| Lower Level | Family Room | 8.59 m | 4.65 m | 8.59 m x 4.65 m |
| Main Level | Living Room | 5.66 m | 4.55 m | 5.66 m x 4.55 m |
| Main Level | Kitchen | 4004 m | 3.08 m | 4004 m x 3.08 m |
| Main Level | Primary Bedroom | 4.06 m | 3.59 m | 4.06 m x 3.59 m |
| Main Level | Bedroom 2 | 3.76 m | 3.66 m | 3.76 m x 3.66 m |
| Main Level | Bedroom 3 | 3.76 m | 2.67 m | 3.76 m x 2.67 m |
| Main Level | Bathroom | 2.49 m | 2.34 m | 2.49 m x 2.34 m |
| Main Level | Bathroom | 1.27 m | 1.07 m | 1.27 m x 1.07 m |
| Main Level | Laundry Room | 3.86 m | 2.46 m | 3.86 m x 2.46 m |
| Main Level | Foyer | 4.72 m | 4.09 m | 4.72 m x 4.09 m |
Utilities
| Cable | Installed |
| Sewer | Installed |
https://www.realtor.ca/real-estate/28297380/5-juniper-court-kawartha-lakes-bobcaygeon-bobcaygeon
Broker
(705) 738-7542
Salesperson
(905) 831-2222
Contact Us
Contact us for more information


