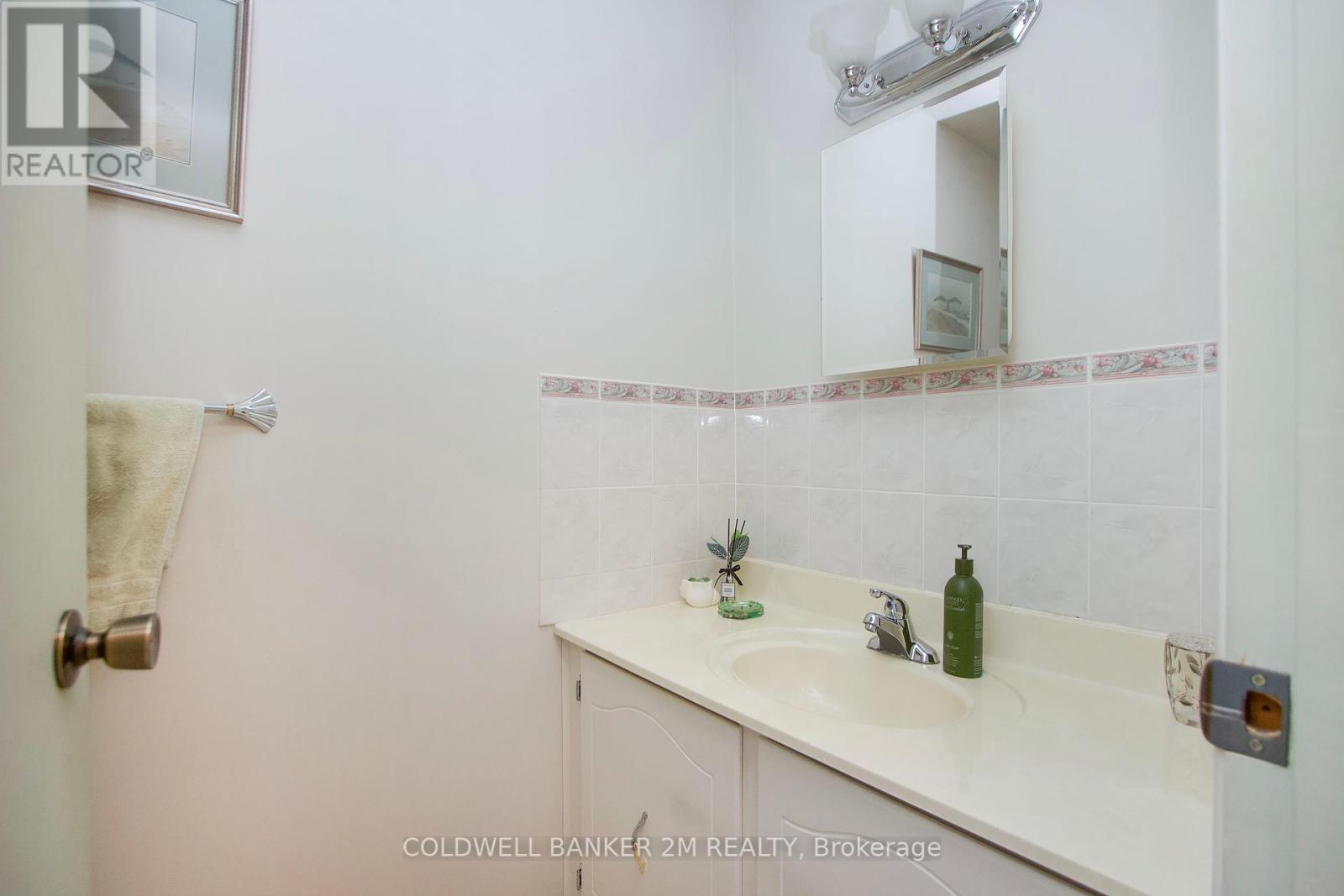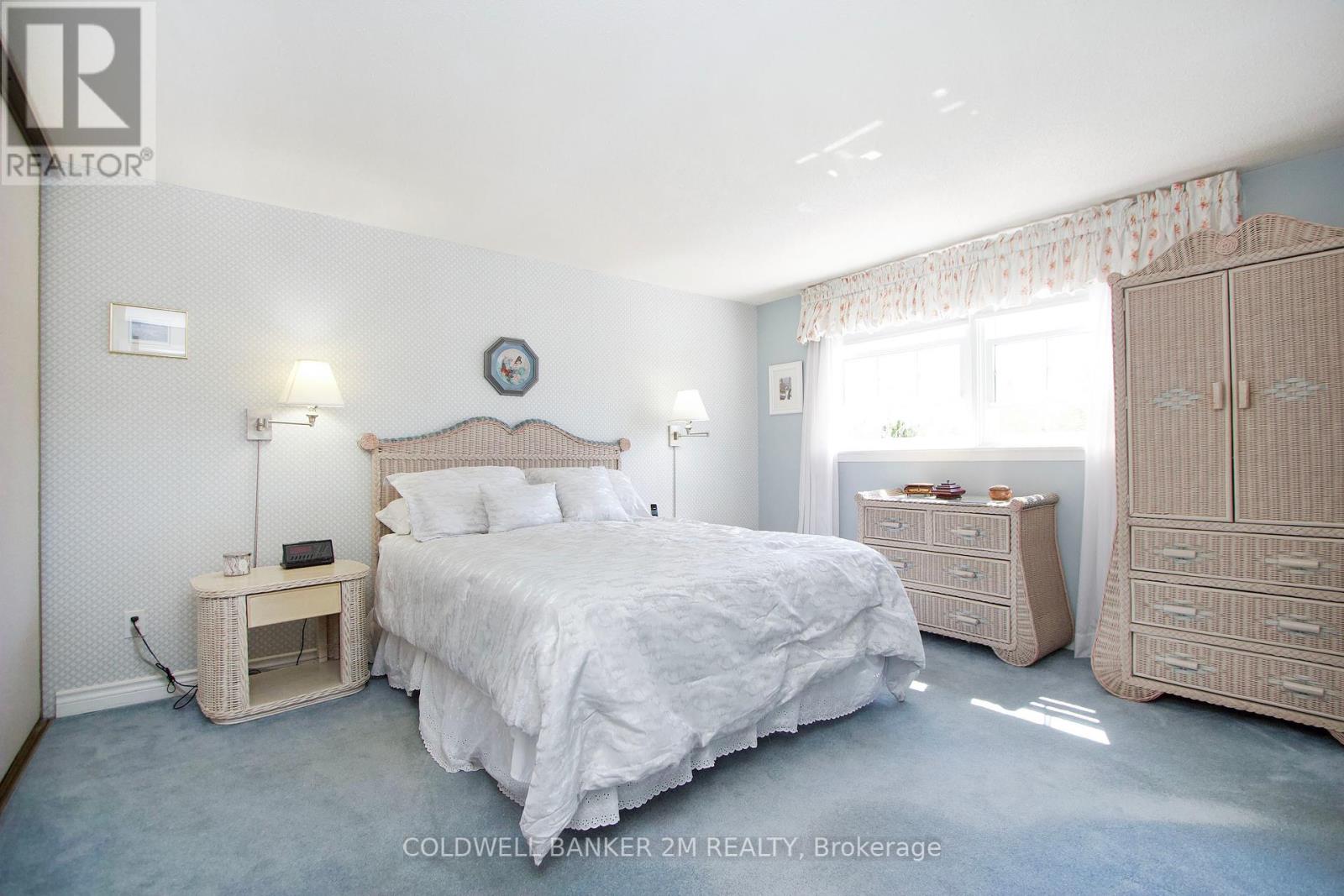 Karla Knows Quinte!
Karla Knows Quinte!353 Cooper Court Oshawa, Ontario L1J 6V4
3 Bedroom
3 Bathroom
1,500 - 2,000 ft2
Fireplace
Central Air Conditioning
Forced Air
$750,000
Excellent Quiet Court location near the Oshawa/Whitby border. Highly sought after tree-lined neighborhood. Pride of ownership is evident in this impeccably maintained home; original owner. Some of the features of this home include a front porch, oversized eat-in kitchen, wood fireplace, walk-out basement, and a private yard. This is truly a great family home.Prime location steps away from the sought-after Stephen Saywell Public School. Close to Lakeridge Health Hospital, the Oshawa Shopping Centre, the Civic Recreation Complex, and the 401. (id:47564)
Property Details
| MLS® Number | E12141933 |
| Property Type | Single Family |
| Community Name | McLaughlin |
| Equipment Type | Water Heater - Gas |
| Features | Cul-de-sac |
| Parking Space Total | 4 |
| Rental Equipment Type | Water Heater - Gas |
| Structure | Patio(s), Porch, Shed |
Building
| Bathroom Total | 3 |
| Bedrooms Above Ground | 3 |
| Bedrooms Total | 3 |
| Appliances | All, Window Coverings |
| Basement Development | Finished |
| Basement Features | Walk Out |
| Basement Type | N/a (finished) |
| Construction Style Attachment | Detached |
| Cooling Type | Central Air Conditioning |
| Exterior Finish | Aluminum Siding, Brick |
| Fireplace Present | Yes |
| Foundation Type | Poured Concrete |
| Half Bath Total | 1 |
| Heating Fuel | Natural Gas |
| Heating Type | Forced Air |
| Stories Total | 2 |
| Size Interior | 1,500 - 2,000 Ft2 |
| Type | House |
| Utility Water | Municipal Water |
Parking
| Attached Garage | |
| No Garage |
Land
| Acreage | No |
| Sewer | Sanitary Sewer |
| Size Depth | 104 Ft ,2 In |
| Size Frontage | 40 Ft ,9 In |
| Size Irregular | 40.8 X 104.2 Ft |
| Size Total Text | 40.8 X 104.2 Ft |
Rooms
| Level | Type | Length | Width | Dimensions |
|---|---|---|---|---|
| Second Level | Primary Bedroom | 4.1 m | 3.65 m | 4.1 m x 3.65 m |
| Second Level | Bedroom 2 | 4.21 m | 2.97 m | 4.21 m x 2.97 m |
| Second Level | Bedroom 3 | 4.11 m | 2.91 m | 4.11 m x 2.91 m |
| Basement | Recreational, Games Room | 7.77 m | 5.51 m | 7.77 m x 5.51 m |
| Basement | Workshop | 5.52 m | 4.62 m | 5.52 m x 4.62 m |
| Main Level | Kitchen | 3.82 m | 3.31 m | 3.82 m x 3.31 m |
| Main Level | Eating Area | 4.17 m | 3.36 m | 4.17 m x 3.36 m |
| Main Level | Living Room | 4.67 m | 3.36 m | 4.67 m x 3.36 m |
| Main Level | Dining Room | 3.46 m | 3.36 m | 3.46 m x 3.36 m |
https://www.realtor.ca/real-estate/28297922/353-cooper-court-oshawa-mclaughlin-mclaughlin

COLDWELL BANKER 2M REALTY
231 Simcoe Street North
Oshawa, Ontario L1G 4T1
231 Simcoe Street North
Oshawa, Ontario L1G 4T1
(905) 576-5200
(905) 576-5201
www.2mrealty.ca/
Contact Us
Contact us for more information




























