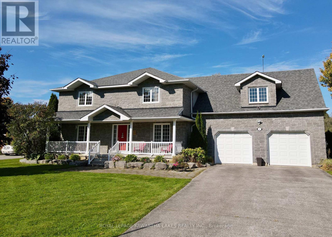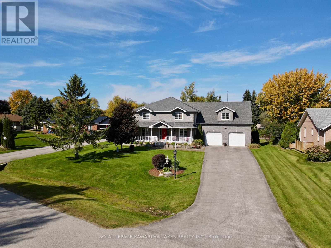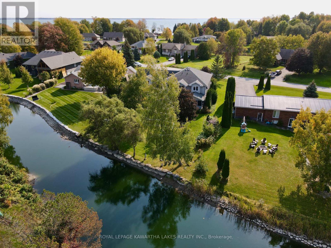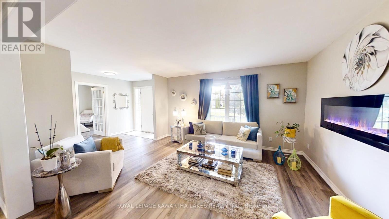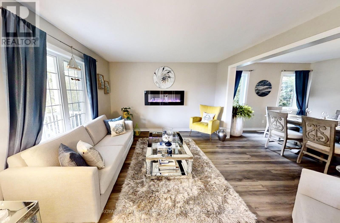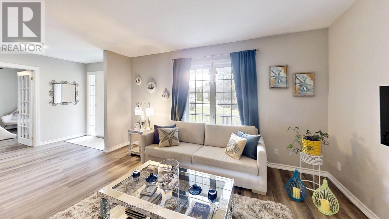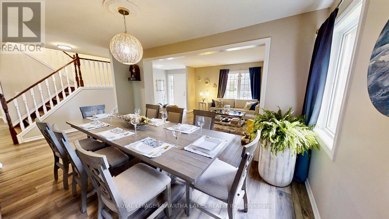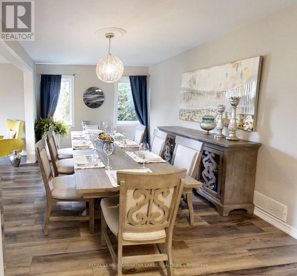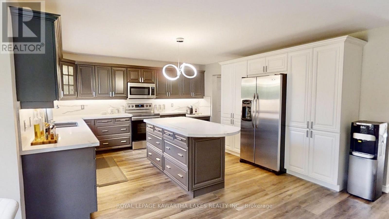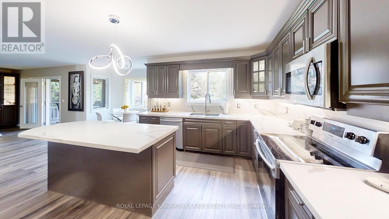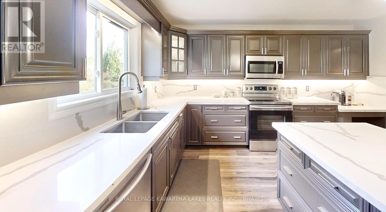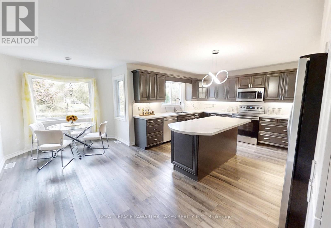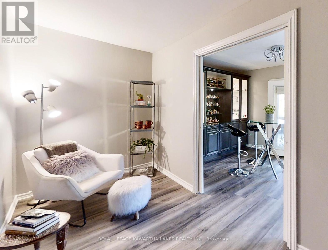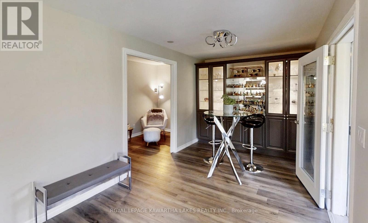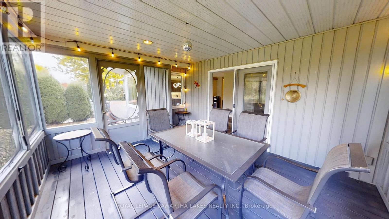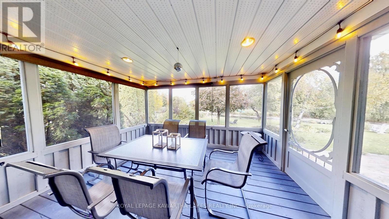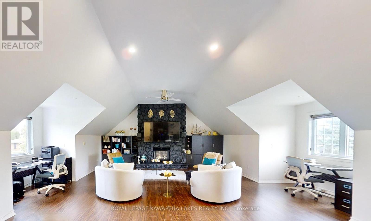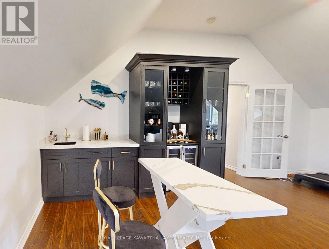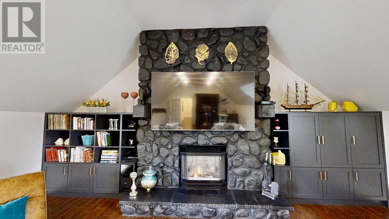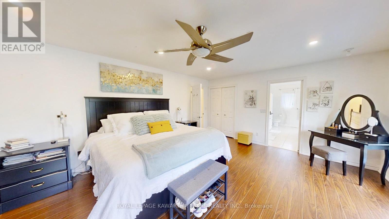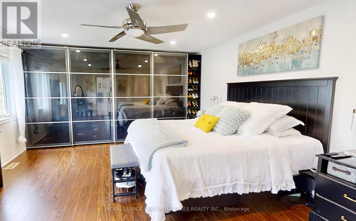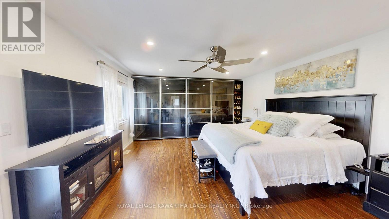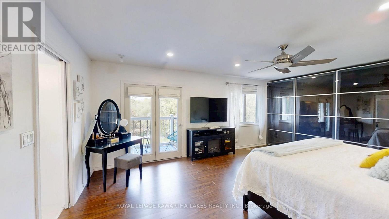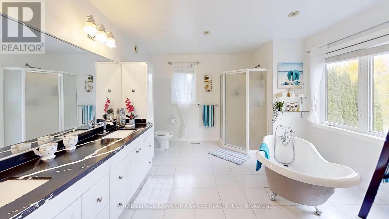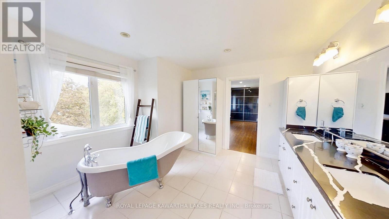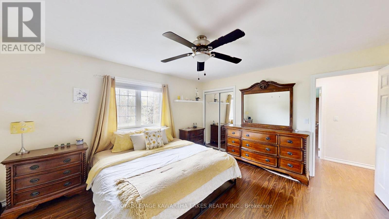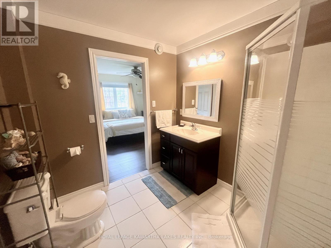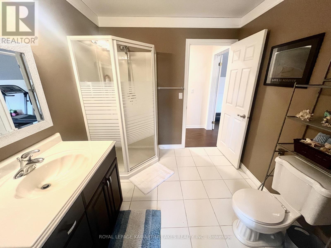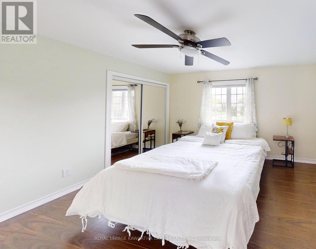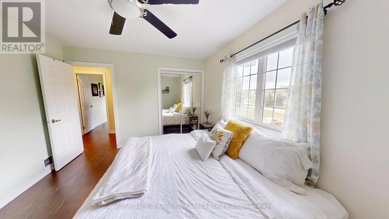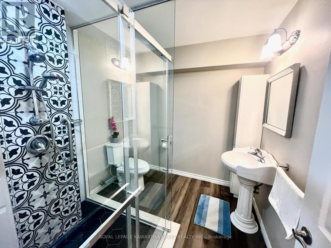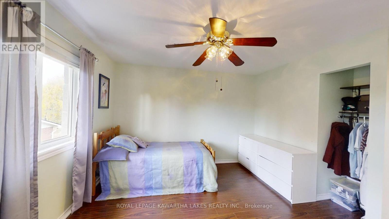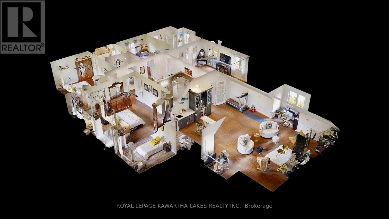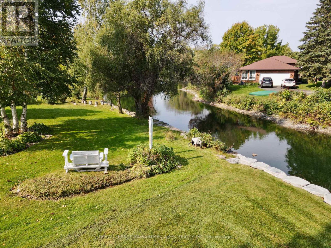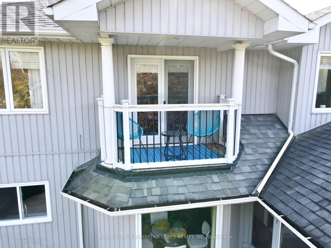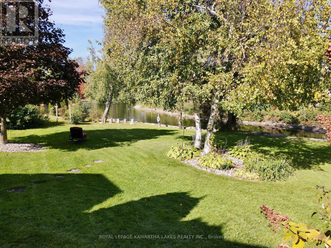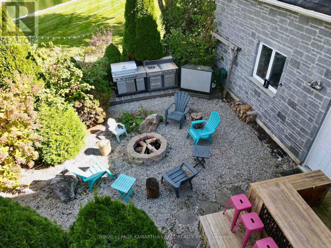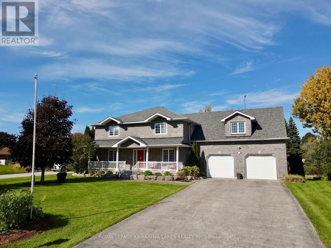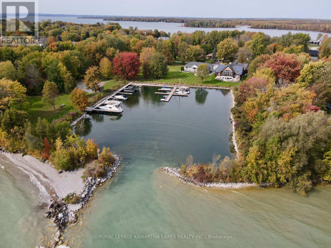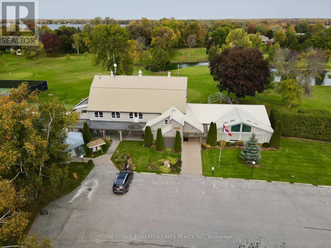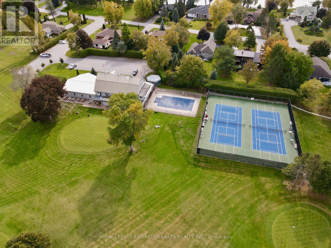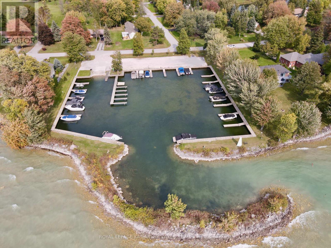 Karla Knows Quinte!
Karla Knows Quinte!26 Maple Gate Ramara, Ontario L0K 1B0
$1,199,800
This beautiful 5-bedroom, 4-bathroom home backs directly onto the Bayshore Lagoon and offers indirect access to Lake Simcoe. Located in the sought-after Bayshore Village, this spacious 2-storey home is perfect for entertaining and enjoying waterfront living. The main floor features an eat-in kitchen with quartz countertops, a centre island, and a walkout to a 3-season screened-in porch with peaceful water views. The open-concept living and dining area is warm and inviting, complemented by a cozy den and a main-floor bedroom overlooking the front yard. Upstairs, the large family room boasts a cathedral ceiling, floor-to-ceiling propane fireplace, and wet bar. The primary bedroom includes a 5-piece ensuite with quartz counters and soaker tub, a Juliette balcony, and a full wall of built-in closets. Three additional bedrooms all have direct access to bathrooms, and a convenient laundry room is also on the second floor. The heated, oversized 2-car garage is insulated and provides inside access to the basement. Outside, enjoy a backyard oasis with a deck, firepit, and cooking areaperfect for relaxing by the water. As part of the Bayshore Village Association, youll have access to 3 private marinas, a saltwater pool, golf, tennis, pickleball, and a clubhouse. This is a rare chance to own a waterfront home in one of Ramaras most desirable communities! (id:47564)
Property Details
| MLS® Number | S12145168 |
| Property Type | Single Family |
| Community Name | Rural Ramara |
| Easement | Unknown, None |
| Features | Carpet Free |
| Parking Space Total | 12 |
| Water Front Type | Waterfront |
Building
| Bathroom Total | 4 |
| Bedrooms Above Ground | 5 |
| Bedrooms Total | 5 |
| Age | 16 To 30 Years |
| Appliances | Dishwasher, Dryer, Microwave, Stove, Washer, Wine Fridge, Refrigerator |
| Basement Development | Unfinished |
| Basement Type | N/a (unfinished) |
| Construction Style Attachment | Detached |
| Cooling Type | Central Air Conditioning |
| Exterior Finish | Stone, Vinyl Siding |
| Fireplace Present | Yes |
| Flooring Type | Vinyl |
| Foundation Type | Poured Concrete |
| Heating Fuel | Natural Gas |
| Heating Type | Forced Air |
| Stories Total | 2 |
| Size Interior | 3,500 - 5,000 Ft2 |
| Type | House |
| Utility Water | Municipal Water |
Parking
| Attached Garage | |
| Garage |
Land
| Access Type | Year-round Access |
| Acreage | No |
| Sewer | Sanitary Sewer |
| Size Depth | 200 Ft |
| Size Frontage | 100 Ft |
| Size Irregular | 100 X 200 Ft |
| Size Total Text | 100 X 200 Ft |
Rooms
| Level | Type | Length | Width | Dimensions |
|---|---|---|---|---|
| Second Level | Bedroom 3 | 4.39 m | 3.08 m | 4.39 m x 3.08 m |
| Second Level | Bedroom 4 | 4.39 m | 3.08 m | 4.39 m x 3.08 m |
| Second Level | Family Room | 8.87 m | 6 m | 8.87 m x 6 m |
| Second Level | Primary Bedroom | 5.49 m | 4.45 m | 5.49 m x 4.45 m |
| Second Level | Bedroom 2 | 4.6 m | 3.96 m | 4.6 m x 3.96 m |
| Main Level | Sunroom | 4.08 m | 3.38 m | 4.08 m x 3.38 m |
| Main Level | Kitchen | 6.01 m | 4.21 m | 6.01 m x 4.21 m |
| Main Level | Eating Area | 2.65 m | 1.49 m | 2.65 m x 1.49 m |
| Main Level | Den | 4.48 m | 1.56 m | 4.48 m x 1.56 m |
| Main Level | Dining Room | 4.21 m | 3.11 m | 4.21 m x 3.11 m |
| Main Level | Living Room | 4.51 m | 3.71 m | 4.51 m x 3.71 m |
| Main Level | Bedroom | 3.08 m | 3.14 m | 3.08 m x 3.14 m |
Utilities
| Cable | Available |
| Sewer | Installed |
https://www.realtor.ca/real-estate/28305359/26-maple-gate-ramara-rural-ramara

Broker
(647) 339-3893
(647) 339-3893
www.youtube.com/embed/O6_LJO58pv0
teamlodwick.com/
www.facebook.com/thelodwickteam/
448 Osborne St #5
Beaverton, Ontario L0K 1A0
(705) 426-5020
Contact Us
Contact us for more information


