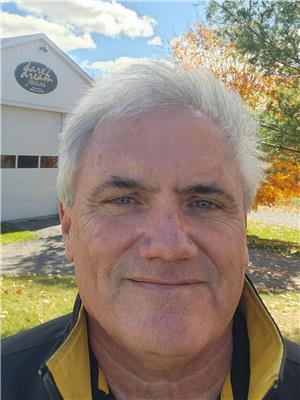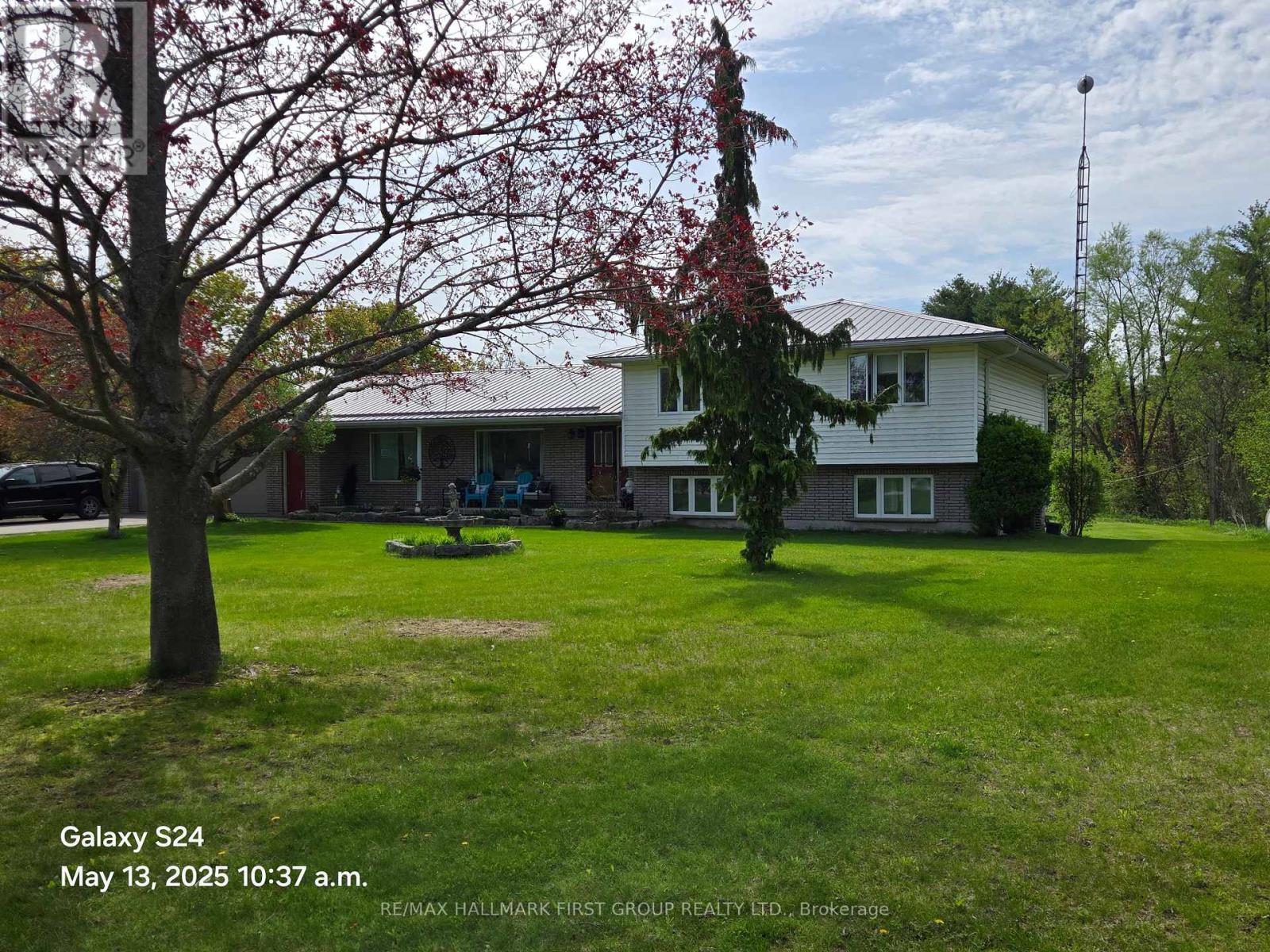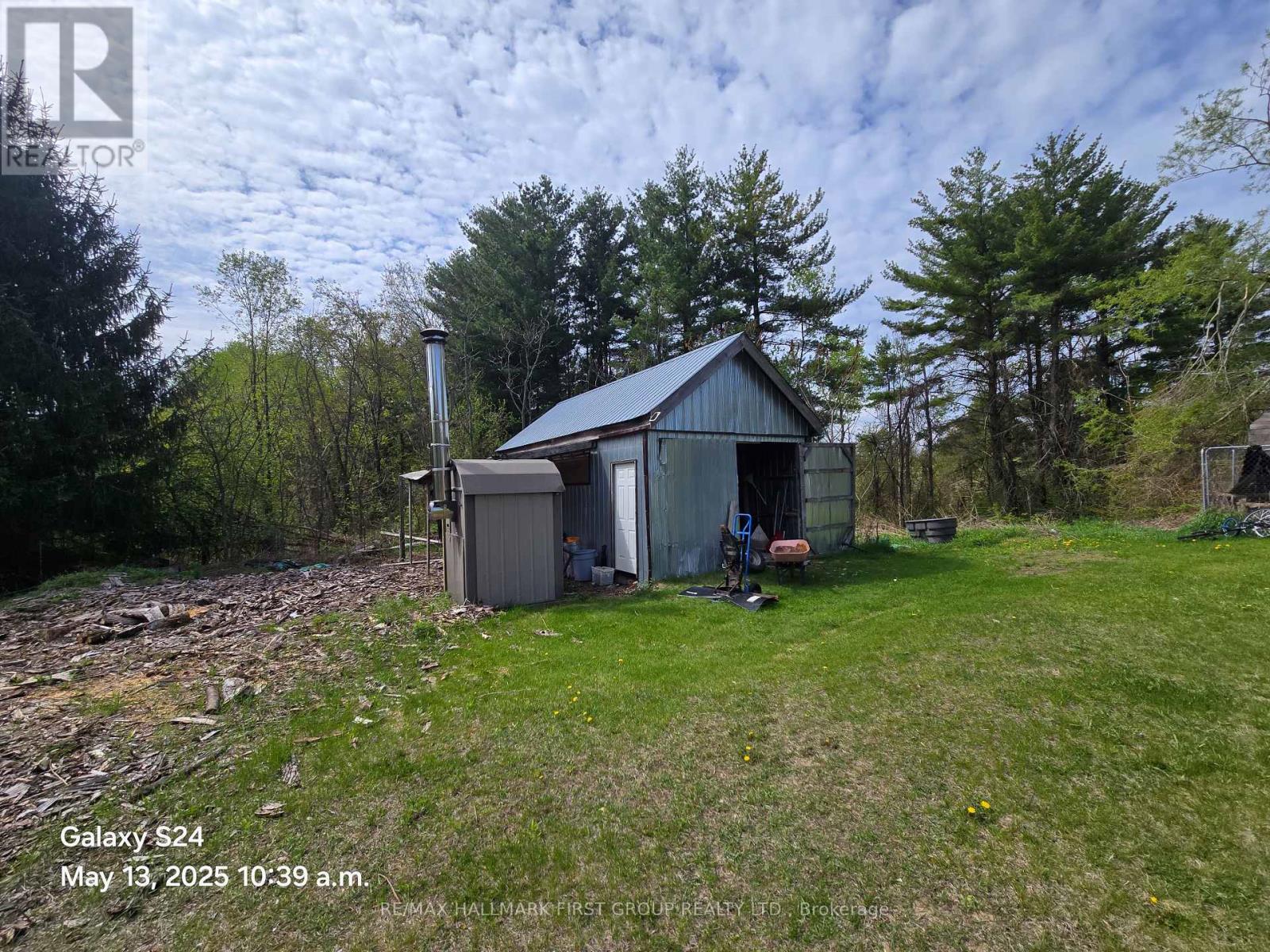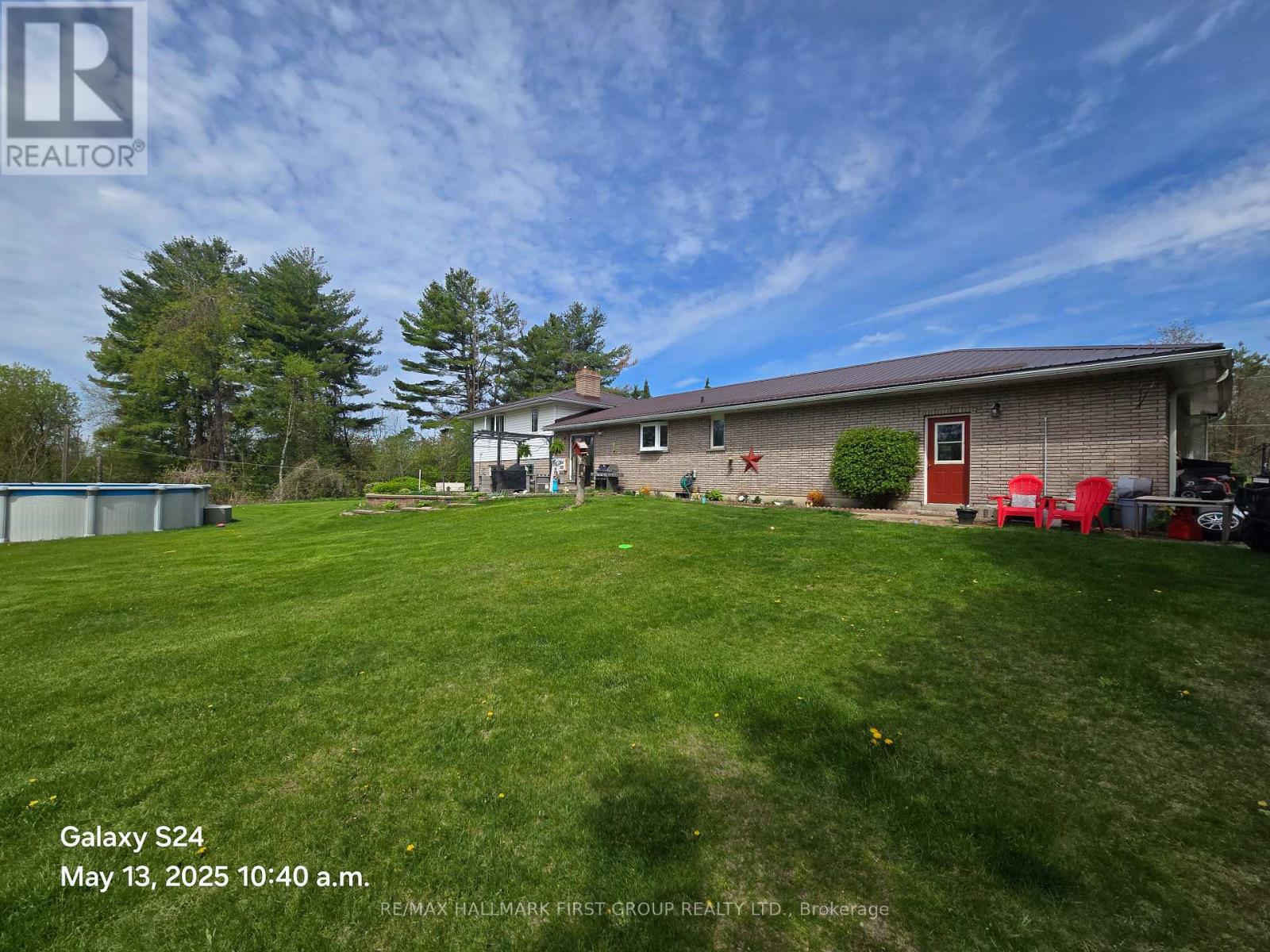 Karla Knows Quinte!
Karla Knows Quinte!4755 Thertell Road Clarington, Ontario L0A 1E0
$949,000
**Embrace Country Living With Unmatched Access To Nature** Discover the perfect balance of peaceful country living and outdoor adventure with this spacious family home set on just over 1 acre. Nestled beside the breathtaking **Ganaraska Forest** an 11,000 acre natural wonder-this property is a dream come true for nature lovers and outdoor enthusiasts. **Explore Endless Trails Year-Round** Whether you enjoy walking, jogging, cycling, horseback riding. ATVing, snowmobiling, or cross-county skiing, the Ganaraska Forest offers something for every season. Even your pets will love this expansive outdoor playground! **Minutes from Rice Lake & Brimacombe Ski Hill** Spend your weekends at **Rice Lake**, one of Canada's top fishing destinations, perfect for boating, casting a line, or simply unwinding by the water. In the winter, hit the slopes at **Brimacombe Ski Hill**, just a short drive away, offering fun for skiers and snowboarders of all levels. **A Family-Friendly Location** Set on a **school bus route**, this property offers convenient access to education while still enjoying the serenity of rural life-ideal for growing families. **A Warm & Welcoming Home** Step inside to a bright **open-concept kitchen**, ideal for entertaining, with a **walkout to a private patio** **Generously sized bedrooms** offer comfort & privacy throughout. **Outdoor Extras for Hobbyists & Homesteaders** A **secondary barn**, **chicken coop**, and **garden shed** provide flexible space for hobbies, animals, or extra storage. The home is efficiently heated with an **outdoor wood burner or propane**, and the **durable metal roof** ensures low-maintenance living for years to come. Don't miss your chance to enjoy a lifestyle surrounded by nature, recreation, and rural charm! **Make this countryside retreat your own!** (id:47564)
Property Details
| MLS® Number | E12145444 |
| Property Type | Single Family |
| Community Name | Rural Clarington |
| Features | Rolling, Flat Site, Dry |
| Parking Space Total | 10 |
| Pool Type | Above Ground Pool |
| Structure | Patio(s), Barn, Shed |
Building
| Bathroom Total | 2 |
| Bedrooms Above Ground | 3 |
| Bedrooms Below Ground | 2 |
| Bedrooms Total | 5 |
| Age | 31 To 50 Years |
| Amenities | Fireplace(s) |
| Basement Development | Partially Finished |
| Basement Type | N/a (partially Finished) |
| Construction Style Attachment | Detached |
| Construction Style Split Level | Sidesplit |
| Cooling Type | Central Air Conditioning |
| Exterior Finish | Brick, Vinyl Siding |
| Fireplace Present | Yes |
| Foundation Type | Block |
| Heating Fuel | Propane |
| Heating Type | Forced Air |
| Size Interior | 2,500 - 3,000 Ft2 |
| Type | House |
| Utility Water | Drilled Well |
Parking
| Attached Garage | |
| Garage |
Land
| Acreage | No |
| Sewer | Septic System |
| Size Depth | 301 Ft ,9 In |
| Size Frontage | 150 Ft ,10 In |
| Size Irregular | 150.9 X 301.8 Ft ; 151.01ftx 302.02ft X 151.01ft X 302.03ft |
| Size Total Text | 150.9 X 301.8 Ft ; 151.01ftx 302.02ft X 151.01ft X 302.03ft|1/2 - 1.99 Acres |
| Zoning Description | A |
Rooms
| Level | Type | Length | Width | Dimensions |
|---|---|---|---|---|
| Lower Level | Family Room | 7.25 m | 3.6 m | 7.25 m x 3.6 m |
| Lower Level | Bedroom | 4.8 m | 3.8 m | 4.8 m x 3.8 m |
| Main Level | Kitchen | 8.36 m | 3.69 m | 8.36 m x 3.69 m |
| Main Level | Dining Room | 4.64 m | 3.6 m | 4.64 m x 3.6 m |
| Main Level | Bedroom | 3.6 m | 3.6 m | 3.6 m x 3.6 m |
| Upper Level | Primary Bedroom | 5.1 m | 3.8 m | 5.1 m x 3.8 m |
| Upper Level | Bedroom | 4.04 m | 3.03 m | 4.04 m x 3.03 m |
| Upper Level | Bedroom | 4.04 m | 3.9 m | 4.04 m x 3.9 m |
Utilities
| Wireless | Available |
| Electricity Connected | Connected |
| Telephone | Nearby |
https://www.realtor.ca/real-estate/28305878/4755-thertell-road-clarington-rural-clarington

Salesperson
(905) 447-9815

304 Brock St S. 2nd Flr
Whitby, Ontario L1N 4K4
(905) 668-3800
(905) 430-2550
www.remaxhallmark.com/Hallmark-Durham
Contact Us
Contact us for more information


































