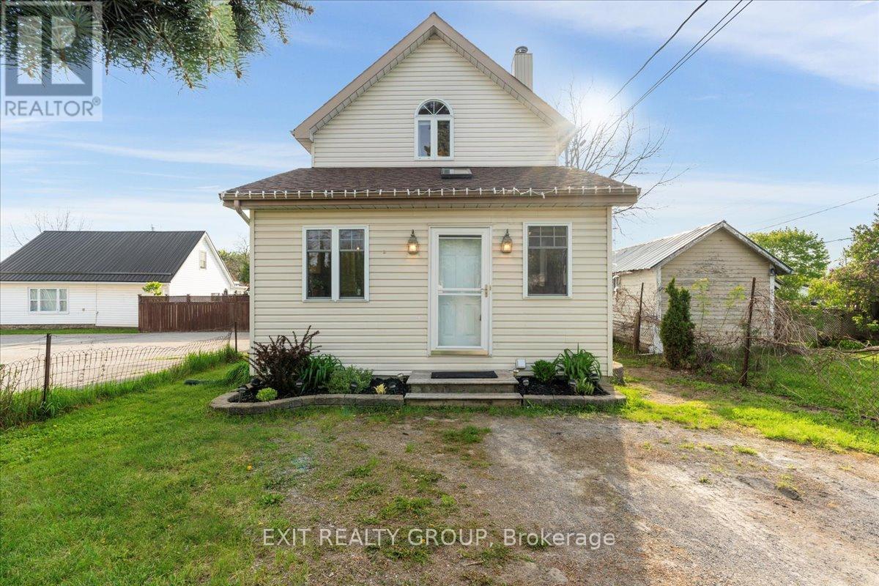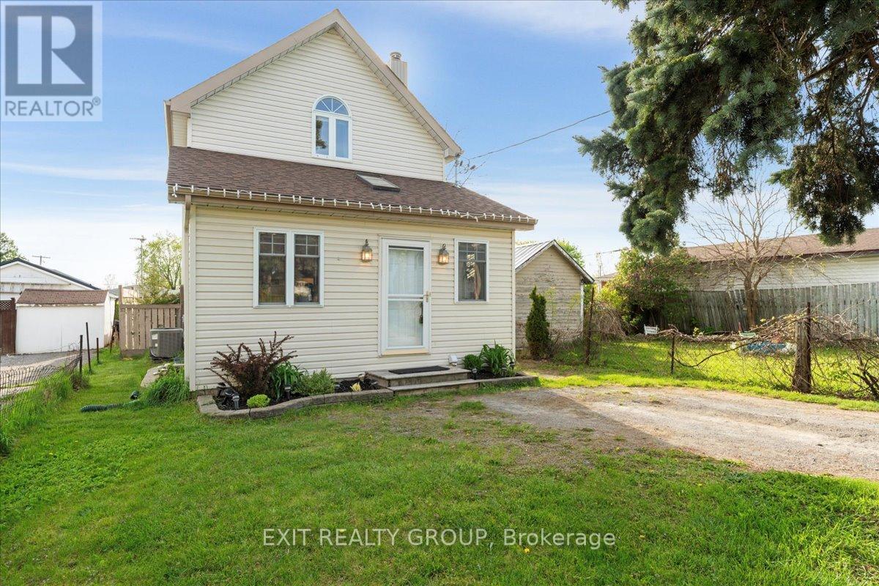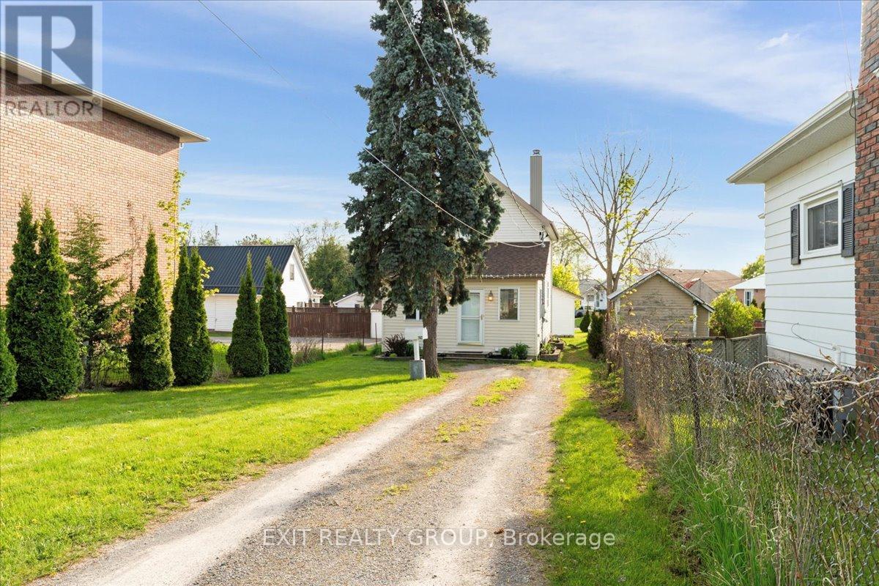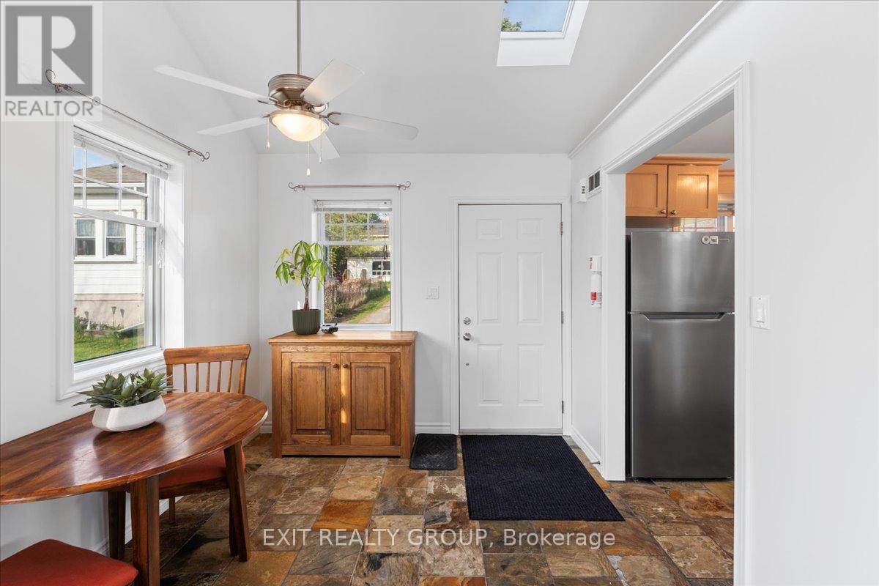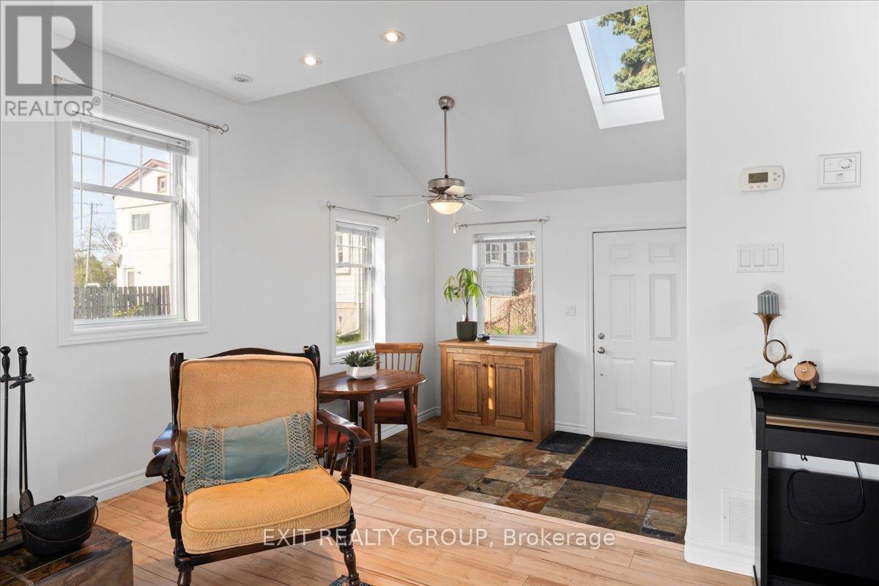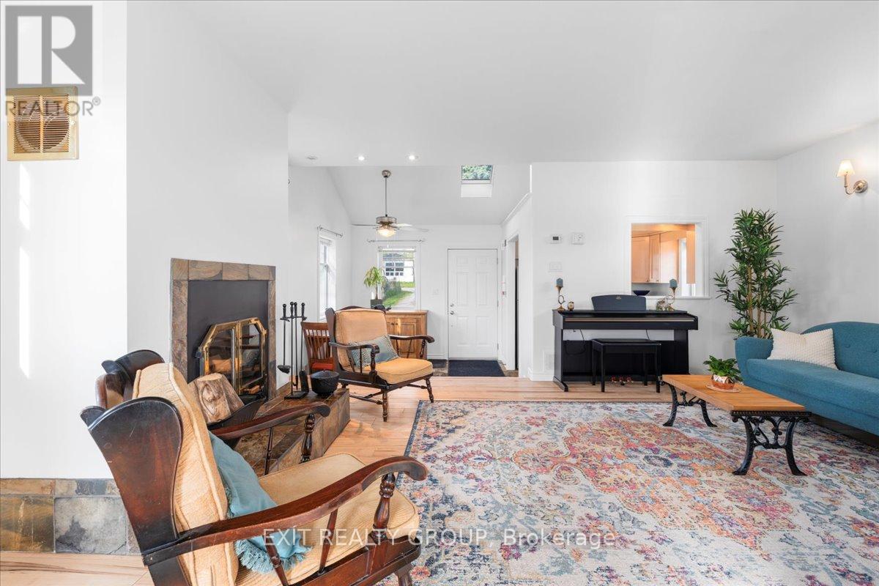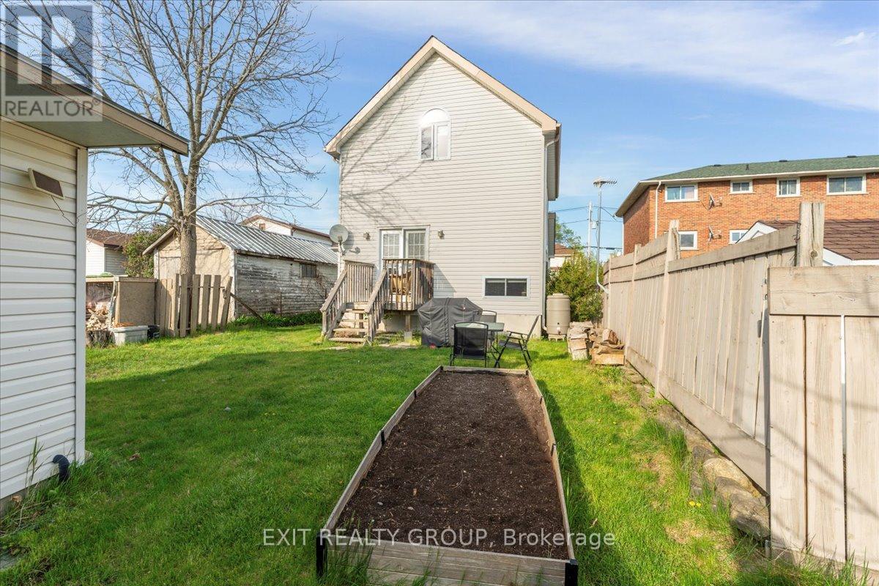1 Bedroom
2 Bathroom
700 - 1,100 ft2
Fireplace
Central Air Conditioning
Forced Air
$375,000
Welcome to your perfect first home! This beautifully updated 1-bedroom, 1.5-bathroom, 1.5-storey residence offers stylish comfort and inviting spaces throughout. Step into the bright and spacious open-concept main floor, where the kitchen impresses with its vaulted ceiling and abundant natural lighti - deal for both everyday living and entertaining. The generous living room features a cozy wood-burning fireplace, creating the perfect spot to relax and unwind. Upstairs, retreat to the airy primary bedroom with its own vaulted ceiling, skylight, and a luxurious jet soaker tub - your personal escape at the end of the day. A separate 3-piece bathroom adds both convenience and privacy. The fully insulated basement offers incredible potential for additional living space - just bring your vision! Enjoy the benefit of parking at both the front and back of the property, plus a spacious 1.5-car detached garage in the backyard for extra storage or workshop use. This home blends warmth, character, and modern touches in a truly welcoming package. Don't miss your chance to make it yours! (id:47564)
Property Details
|
MLS® Number
|
X12148103 |
|
Property Type
|
Single Family |
|
Community Name
|
Murray Ward |
|
Amenities Near By
|
Hospital, Place Of Worship, Public Transit, Schools |
|
Community Features
|
School Bus |
|
Features
|
Irregular Lot Size, Level |
|
Parking Space Total
|
5 |
|
Structure
|
Deck, Shed |
Building
|
Bathroom Total
|
2 |
|
Bedrooms Above Ground
|
1 |
|
Bedrooms Total
|
1 |
|
Age
|
16 To 30 Years |
|
Amenities
|
Fireplace(s) |
|
Appliances
|
Garage Door Opener Remote(s), Water Heater, Blinds, Dryer, Hood Fan, Stove, Washer, Window Coverings, Refrigerator |
|
Basement Development
|
Unfinished |
|
Basement Type
|
Full (unfinished) |
|
Construction Style Attachment
|
Detached |
|
Cooling Type
|
Central Air Conditioning |
|
Exterior Finish
|
Vinyl Siding |
|
Fireplace Present
|
Yes |
|
Fireplace Total
|
1 |
|
Foundation Type
|
Poured Concrete |
|
Half Bath Total
|
1 |
|
Heating Fuel
|
Electric |
|
Heating Type
|
Forced Air |
|
Stories Total
|
2 |
|
Size Interior
|
700 - 1,100 Ft2 |
|
Type
|
House |
|
Utility Water
|
Municipal Water |
Parking
Land
|
Acreage
|
No |
|
Land Amenities
|
Hospital, Place Of Worship, Public Transit, Schools |
|
Sewer
|
Sanitary Sewer |
|
Size Depth
|
211 Ft ,1 In |
|
Size Frontage
|
33 Ft |
|
Size Irregular
|
33 X 211.1 Ft ; Please See Realtor Remarks |
|
Size Total Text
|
33 X 211.1 Ft ; Please See Realtor Remarks|under 1/2 Acre |
Rooms
| Level |
Type |
Length |
Width |
Dimensions |
|
Second Level |
Primary Bedroom |
6.55 m |
4.48 m |
6.55 m x 4.48 m |
|
Second Level |
Bathroom |
2.43 m |
1.84 m |
2.43 m x 1.84 m |
|
Basement |
Recreational, Games Room |
9.17 m |
5.18 m |
9.17 m x 5.18 m |
|
Ground Level |
Foyer |
2.48 m |
2.45 m |
2.48 m x 2.45 m |
|
Ground Level |
Bathroom |
1.21 m |
1.38 m |
1.21 m x 1.38 m |
|
Ground Level |
Living Room |
4.26 m |
5.48 m |
4.26 m x 5.48 m |
|
Ground Level |
Dining Room |
2.69 m |
2.81 m |
2.69 m x 2.81 m |
|
Ground Level |
Kitchen |
2.72 m |
2.58 m |
2.72 m x 2.58 m |
Utilities
|
Cable
|
Installed |
|
Sewer
|
Installed |
https://www.realtor.ca/real-estate/28311499/162-west-street-quinte-west-murray-ward-murray-ward
 Karla Knows Quinte!
Karla Knows Quinte!



