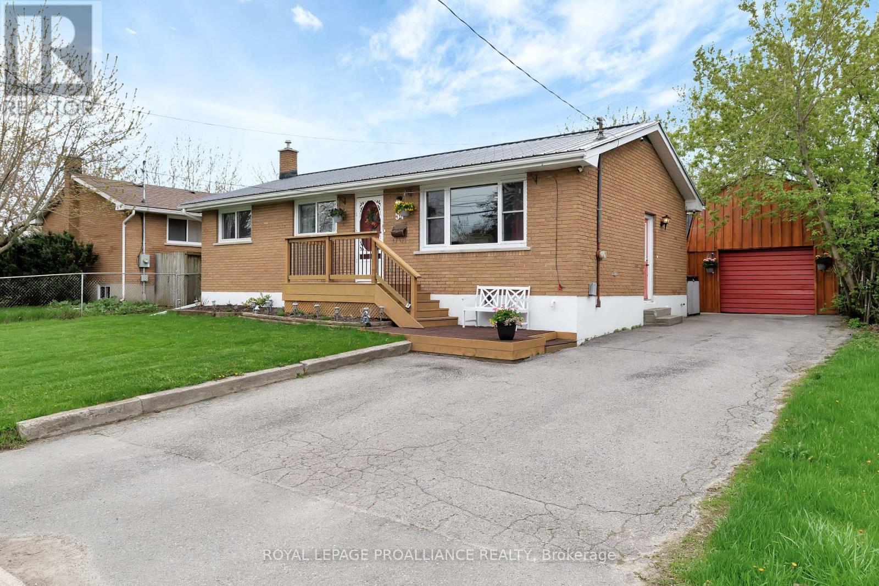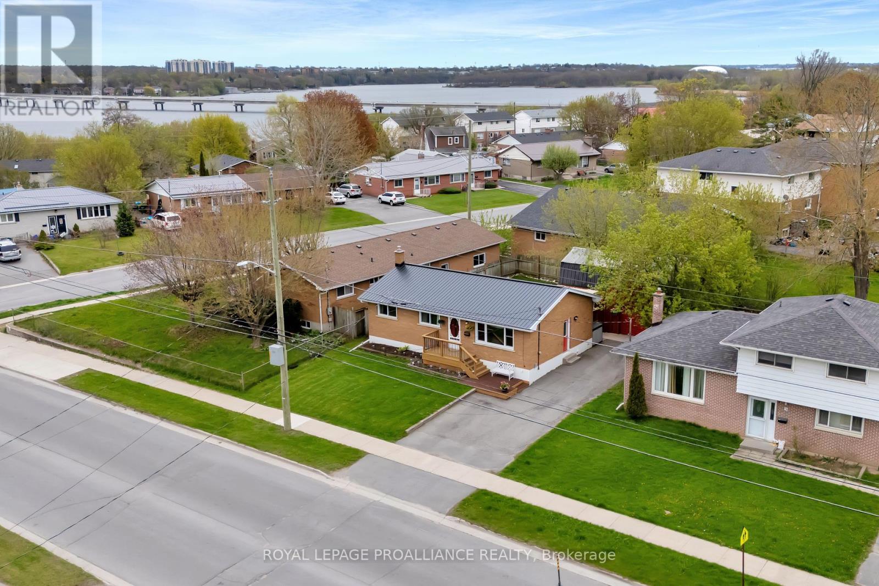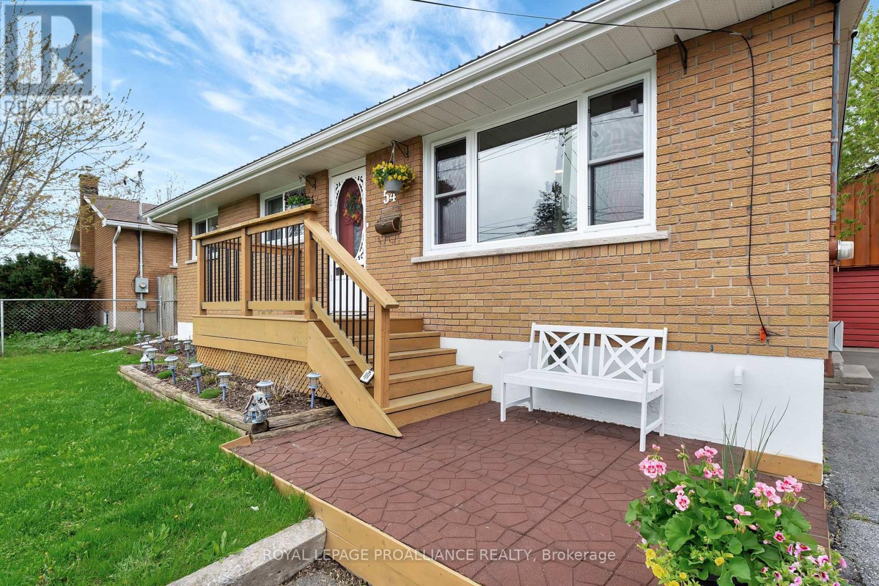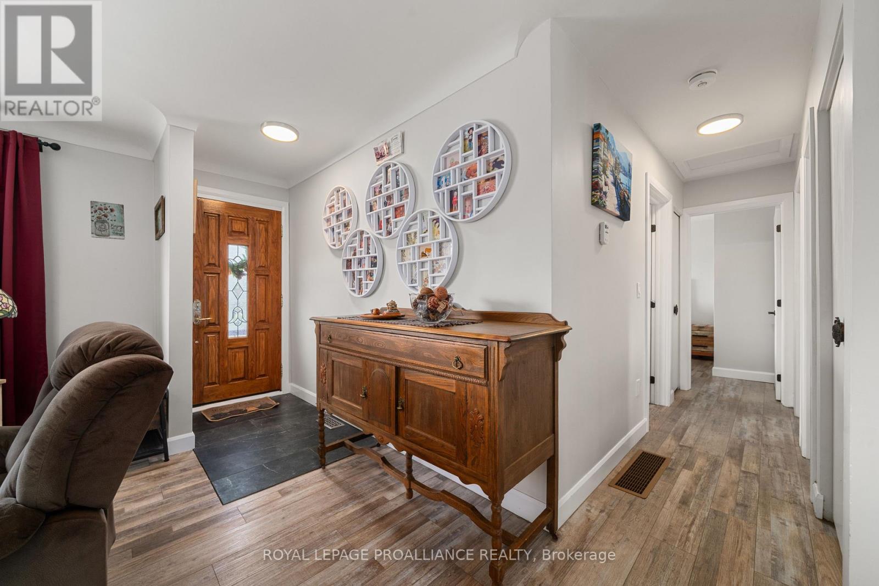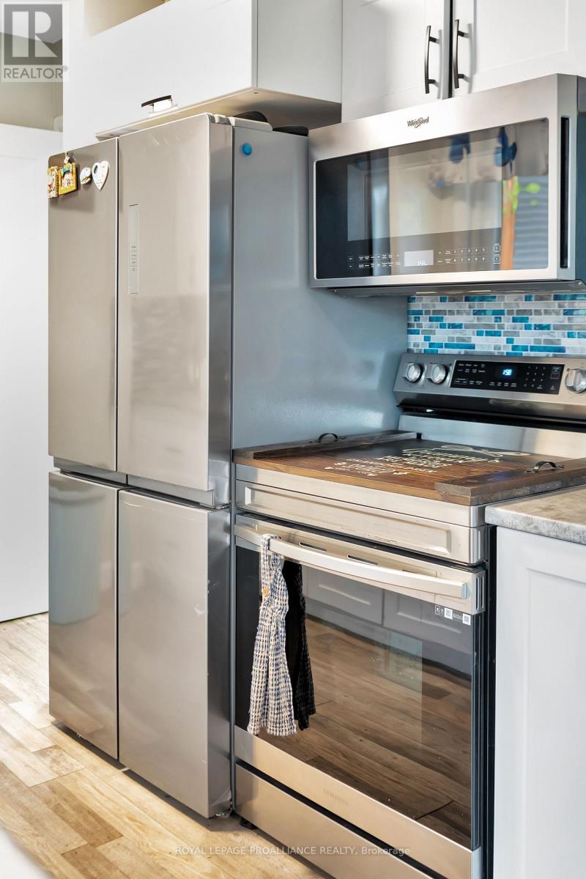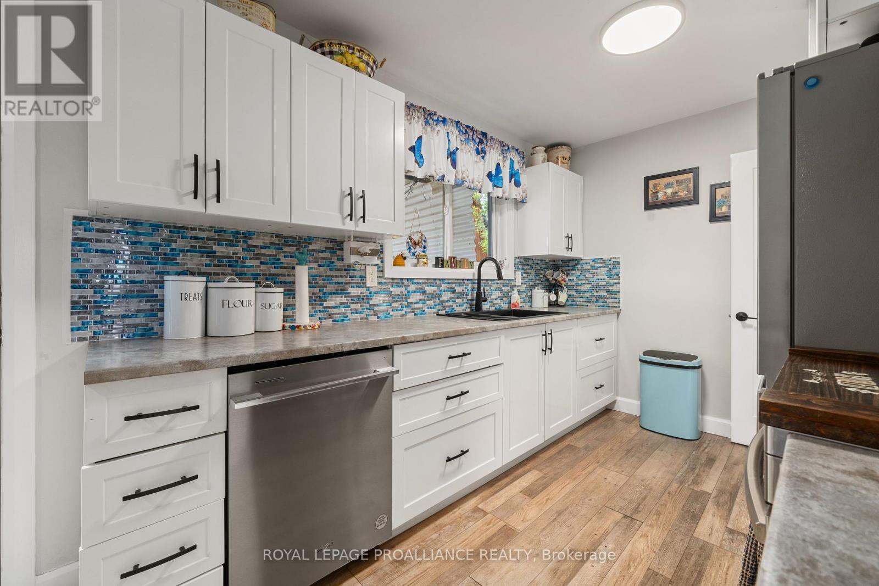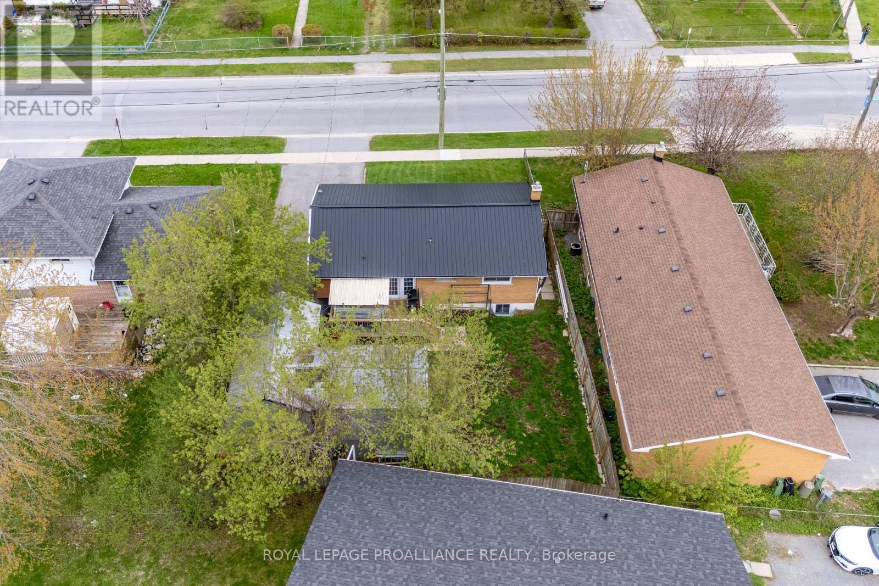 Karla Knows Quinte!
Karla Knows Quinte!54 Weller Avenue Kingston, Ontario K7K 2T3
$572,000
This stunning all-brick bungalow offers open-concept living with 4 spacious bedrooms and 2 fully renovated bathrooms, featuring newer flooring and stylish new lighting throughout. The brand-new kitchen shines with modern finishes and newer appliances, perfect for both everyday living and entertaining. A durable steel roof adds long-term value, while the huge separate garage provides ample space for vehicles, storage, or a workshop. With a separate side entrance to the basement, there's excellent potential for an in-law suite or rental unit, making this home as versatile as it is beautiful. (id:47564)
Property Details
| MLS® Number | X12148414 |
| Property Type | Single Family |
| Amenities Near By | Beach, Hospital, Public Transit, Schools |
| Features | Flat Site, Carpet Free |
| Parking Space Total | 5 |
| Structure | Deck, Porch |
Building
| Bathroom Total | 2 |
| Bedrooms Above Ground | 3 |
| Bedrooms Below Ground | 1 |
| Bedrooms Total | 4 |
| Age | 51 To 99 Years |
| Appliances | Garage Door Opener Remote(s), Water Heater, Dishwasher, Dryer, Microwave, Stove, Washer, Refrigerator |
| Architectural Style | Bungalow |
| Basement Development | Finished |
| Basement Type | N/a (finished) |
| Construction Style Attachment | Detached |
| Cooling Type | Central Air Conditioning |
| Exterior Finish | Brick |
| Foundation Type | Block |
| Heating Fuel | Natural Gas |
| Heating Type | Forced Air |
| Stories Total | 1 |
| Size Interior | 700 - 1,100 Ft2 |
| Type | House |
| Utility Water | Municipal Water |
Parking
| Detached Garage | |
| Garage |
Land
| Acreage | No |
| Fence Type | Fenced Yard |
| Land Amenities | Beach, Hospital, Public Transit, Schools |
| Sewer | Sanitary Sewer |
| Size Depth | 98 Ft |
| Size Frontage | 60 Ft |
| Size Irregular | 60 X 98 Ft |
| Size Total Text | 60 X 98 Ft |
Rooms
| Level | Type | Length | Width | Dimensions |
|---|---|---|---|---|
| Basement | Bedroom 4 | 3.02 m | 3.42 m | 3.02 m x 3.42 m |
| Basement | Utility Room | 3.02 m | 3.47 m | 3.02 m x 3.47 m |
| Basement | Other | 1.71 m | 4.54 m | 1.71 m x 4.54 m |
| Basement | Recreational, Games Room | 6.71 m | 7.05 m | 6.71 m x 7.05 m |
| Basement | Laundry Room | 3.59 m | 2.36 m | 3.59 m x 2.36 m |
| Basement | Bathroom | 2.1 m | 2.43 m | 2.1 m x 2.43 m |
| Main Level | Living Room | 5.68 m | 3.44 m | 5.68 m x 3.44 m |
| Main Level | Dining Room | 3.2 m | 3.71 m | 3.2 m x 3.71 m |
| Main Level | Kitchen | 2.83 m | 2.43 m | 2.83 m x 2.43 m |
| Main Level | Bathroom | 1.61 m | 2.84 m | 1.61 m x 2.84 m |
| Main Level | Primary Bedroom | 3.93 m | 2.84 m | 3.93 m x 2.84 m |
| Main Level | Bedroom 2 | 3.41 m | 4.16 m | 3.41 m x 4.16 m |
| Main Level | Bedroom 3 | 2.48 m | 3.07 m | 2.48 m x 3.07 m |
Utilities
| Cable | Installed |
| Sewer | Installed |
https://www.realtor.ca/real-estate/28312307/54-weller-avenue-kingston

Salesperson
(613) 966-6060

(613) 966-6060
(613) 966-2904

Salesperson
(613) 966-6060

(613) 966-6060
(613) 966-2904
Contact Us
Contact us for more information



