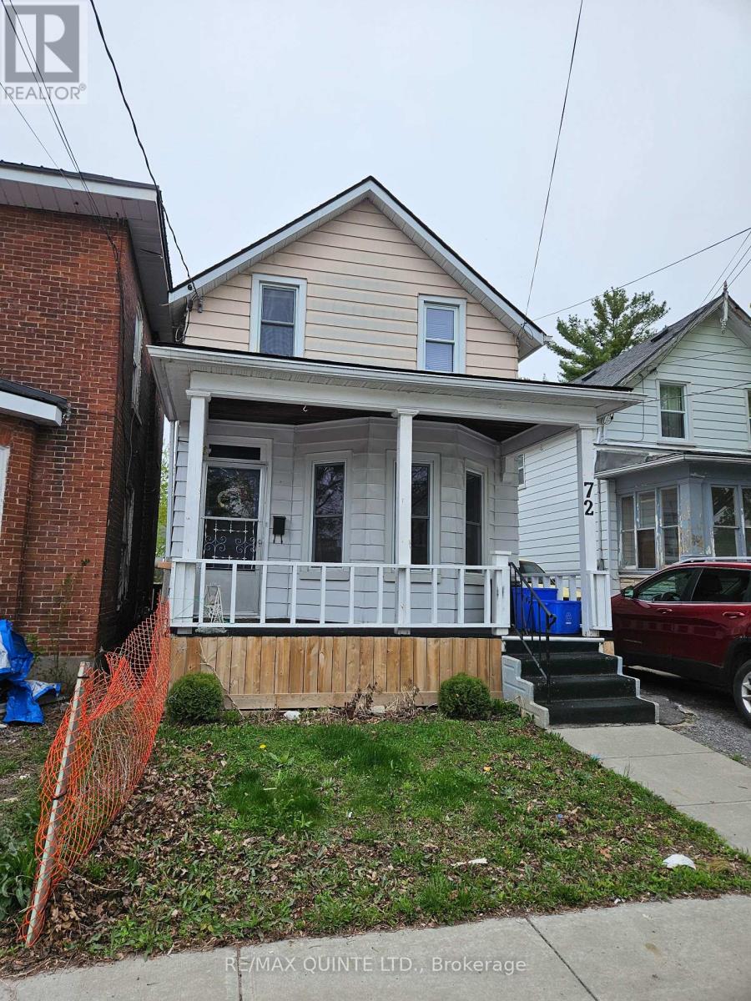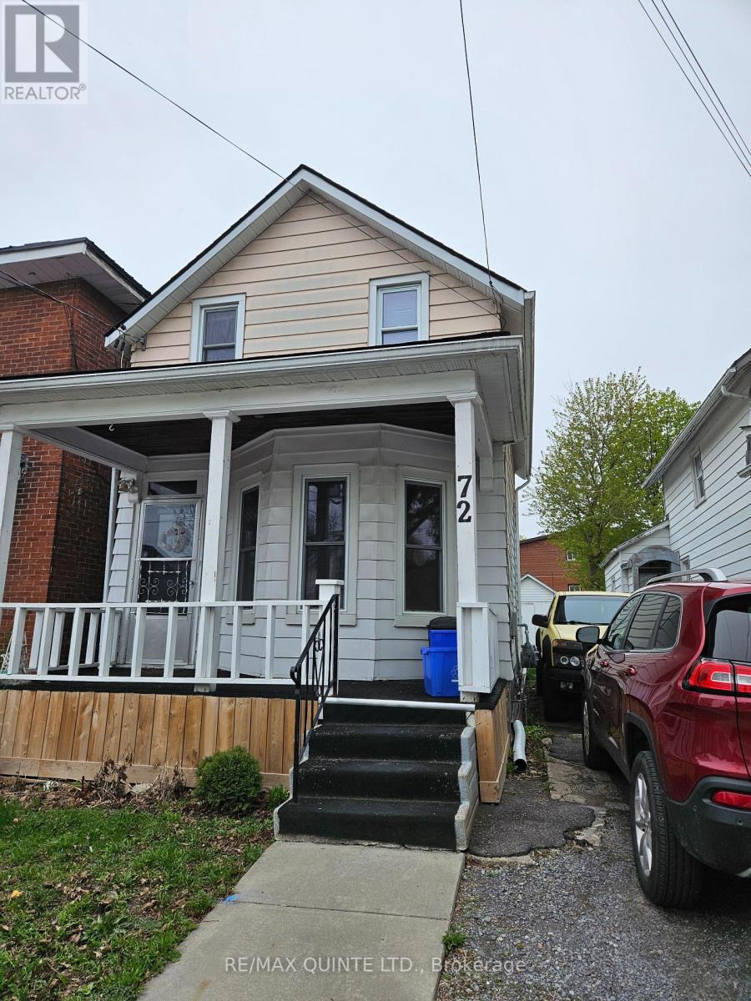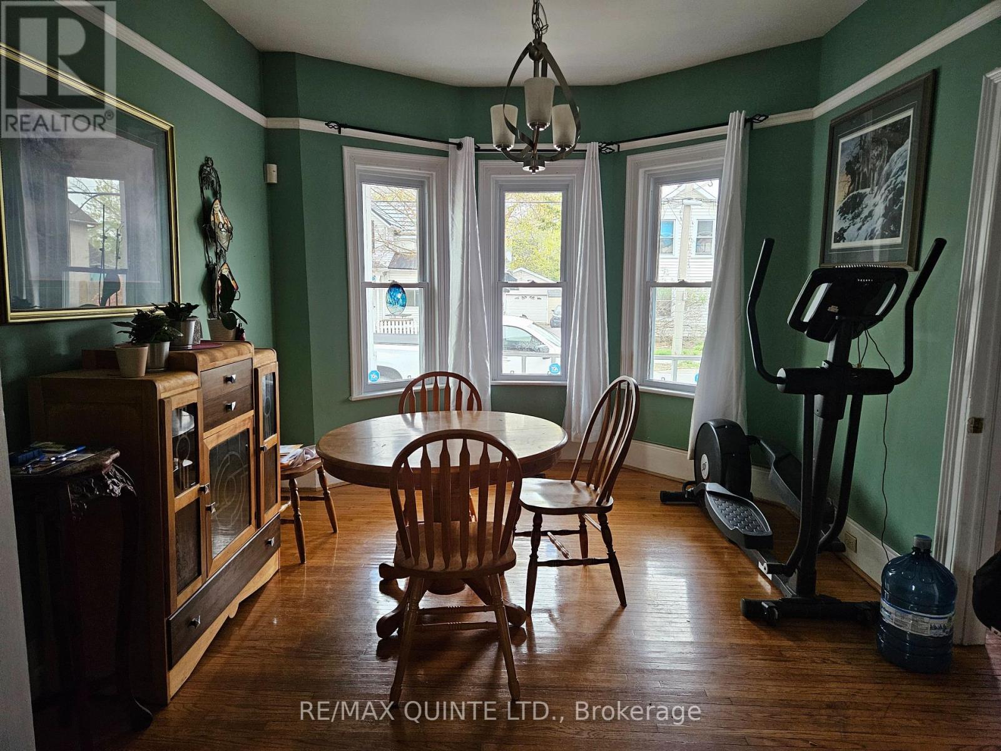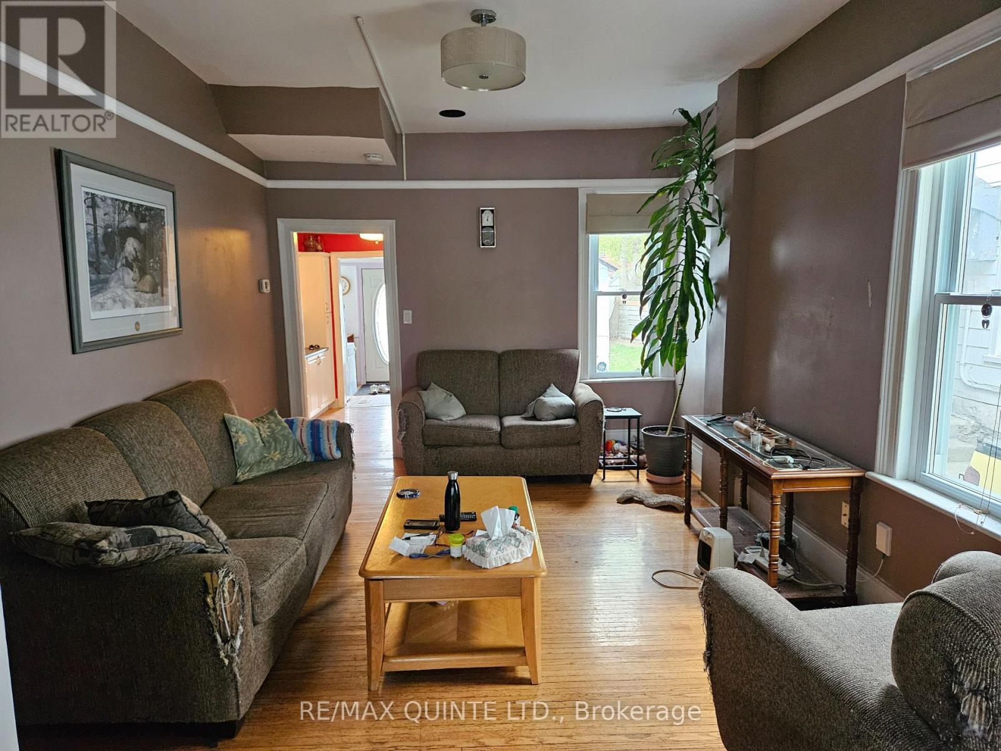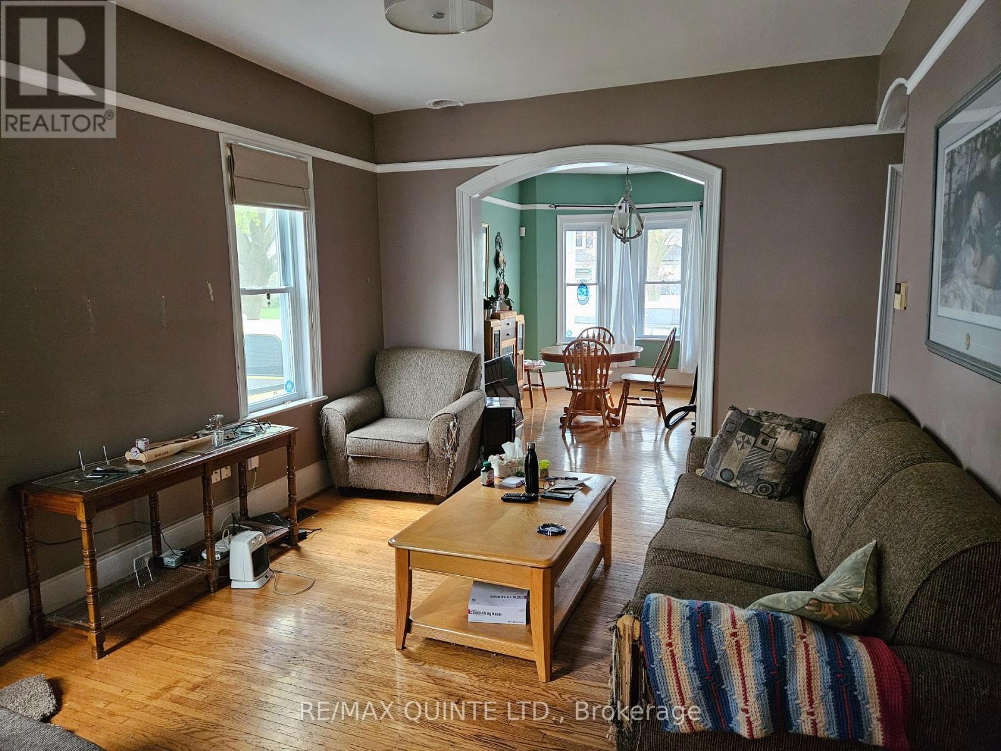 Karla Knows Quinte!
Karla Knows Quinte!72 Cedar Street Belleville, Ontario K8P 3M1
3 Bedroom
1 Bathroom
1,100 - 1,500 ft2
Window Air Conditioner
Forced Air
$349,900
Great 3 bedroom starter home in a convenient downtown location. Original hardwood floors, formal dining room, main floor laundry, updated windows, newer shingles, and a brand new natural gas furnace to be installed. The exterior has a covered front porch, a rear deck fenced for privacy, and a single car garage/workshop. Quick possession possible. ** This is a linked property.** (id:47564)
Property Details
| MLS® Number | X12148604 |
| Property Type | Single Family |
| Features | Carpet Free |
| Parking Space Total | 2 |
Building
| Bathroom Total | 1 |
| Bedrooms Above Ground | 3 |
| Bedrooms Total | 3 |
| Appliances | Dishwasher, Freezer, Stove, Refrigerator |
| Basement Development | Unfinished |
| Basement Type | Partial (unfinished) |
| Construction Style Attachment | Detached |
| Cooling Type | Window Air Conditioner |
| Exterior Finish | Aluminum Siding |
| Foundation Type | Unknown |
| Heating Fuel | Natural Gas |
| Heating Type | Forced Air |
| Stories Total | 2 |
| Size Interior | 1,100 - 1,500 Ft2 |
| Type | House |
| Utility Water | Municipal Water |
Parking
| Detached Garage | |
| Garage |
Land
| Acreage | No |
| Sewer | Sanitary Sewer |
| Size Depth | 106 Ft |
| Size Frontage | 25 Ft |
| Size Irregular | 25 X 106 Ft |
| Size Total Text | 25 X 106 Ft |
Rooms
| Level | Type | Length | Width | Dimensions |
|---|---|---|---|---|
| Second Level | Bathroom | 2.43 m | 2.06 m | 2.43 m x 2.06 m |
| Second Level | Bedroom 2 | 3.85 m | 3.23 m | 3.85 m x 3.23 m |
| Second Level | Primary Bedroom | 3.82 m | 3.92 m | 3.82 m x 3.92 m |
| Second Level | Bedroom 3 | 2.42 m | 3.16 m | 2.42 m x 3.16 m |
| Main Level | Dining Room | 1.09 m | 3.25 m | 1.09 m x 3.25 m |
| Main Level | Living Room | 4.75 m | 3.38 m | 4.75 m x 3.38 m |
| Main Level | Kitchen | 3.71 m | 3.18 m | 3.71 m x 3.18 m |
| Main Level | Laundry Room | 3.33 m | 2.13 m | 3.33 m x 2.13 m |
https://www.realtor.ca/real-estate/28312670/72-cedar-street-belleville

Ted Cassidy
Salesperson
(613) 478-9907
Salesperson
(613) 478-9907

Contact Us
Contact us for more information


