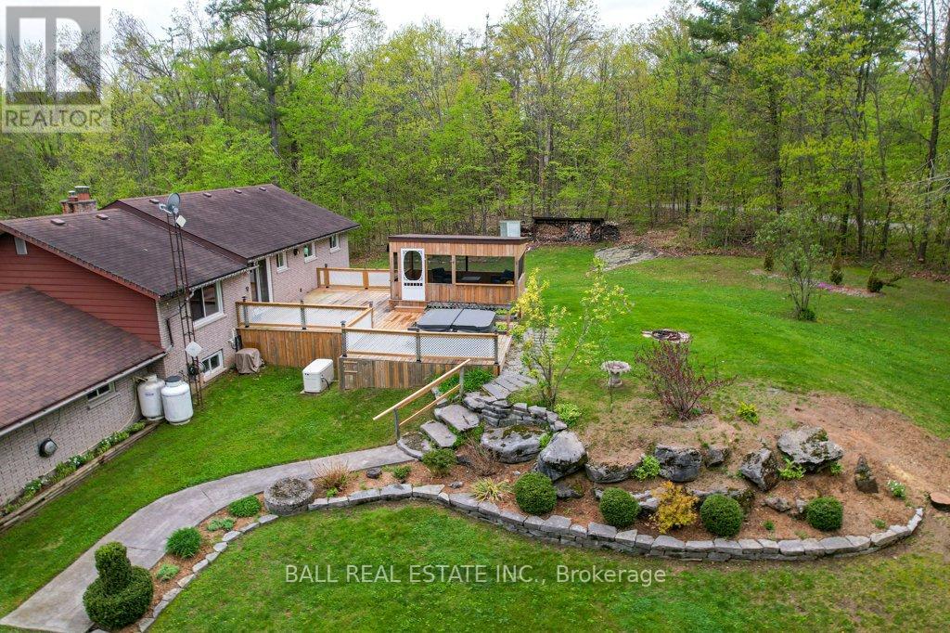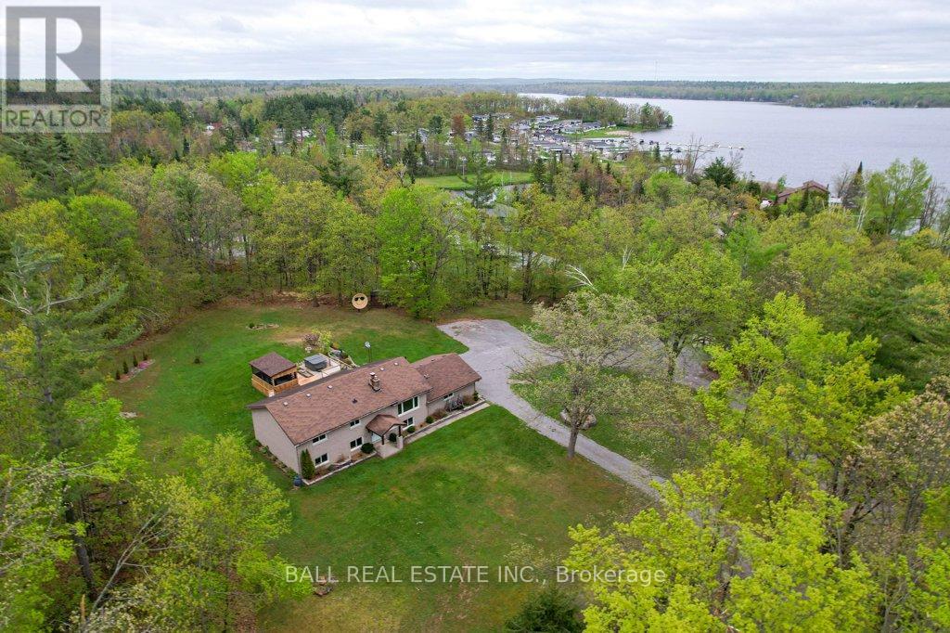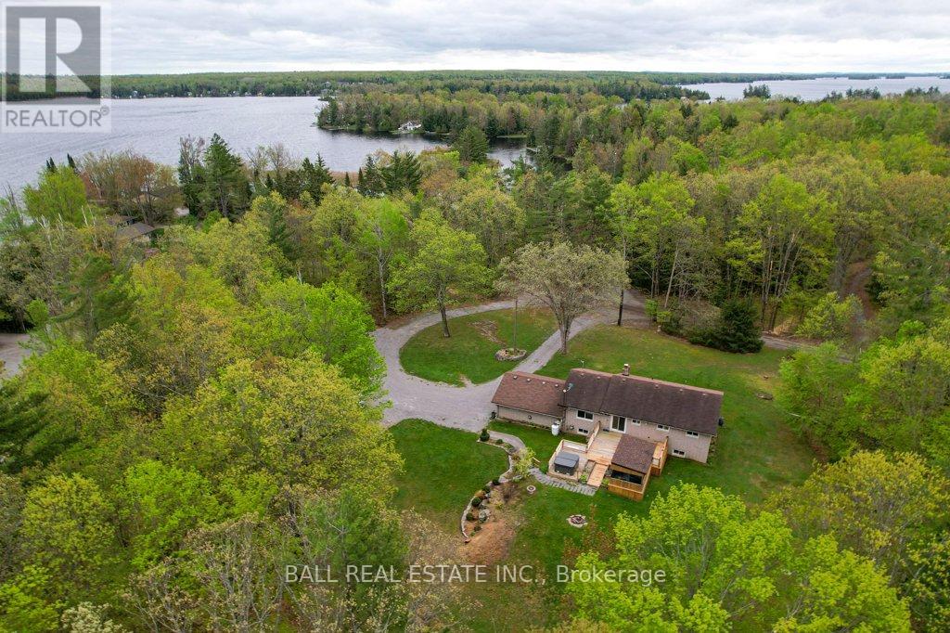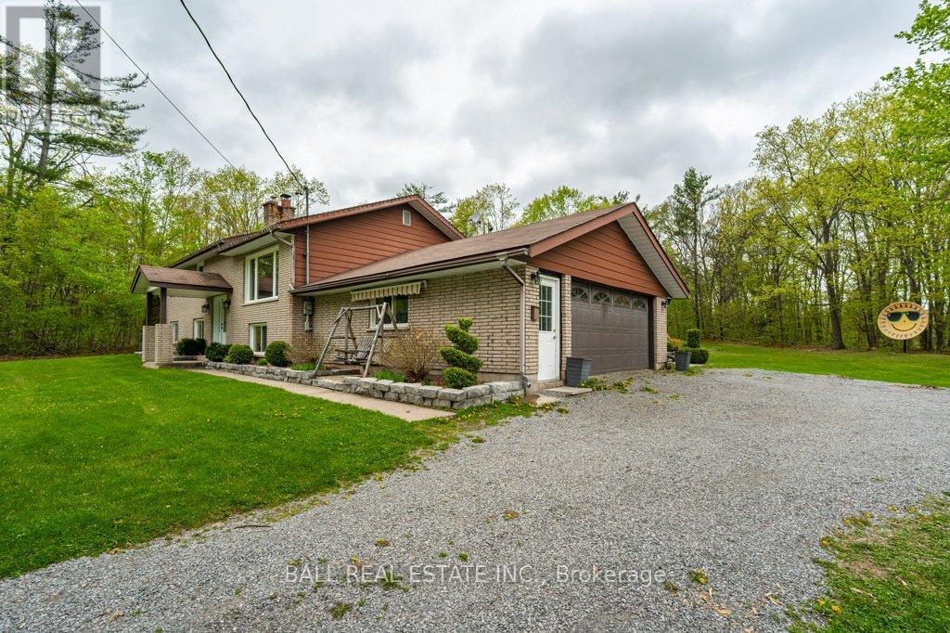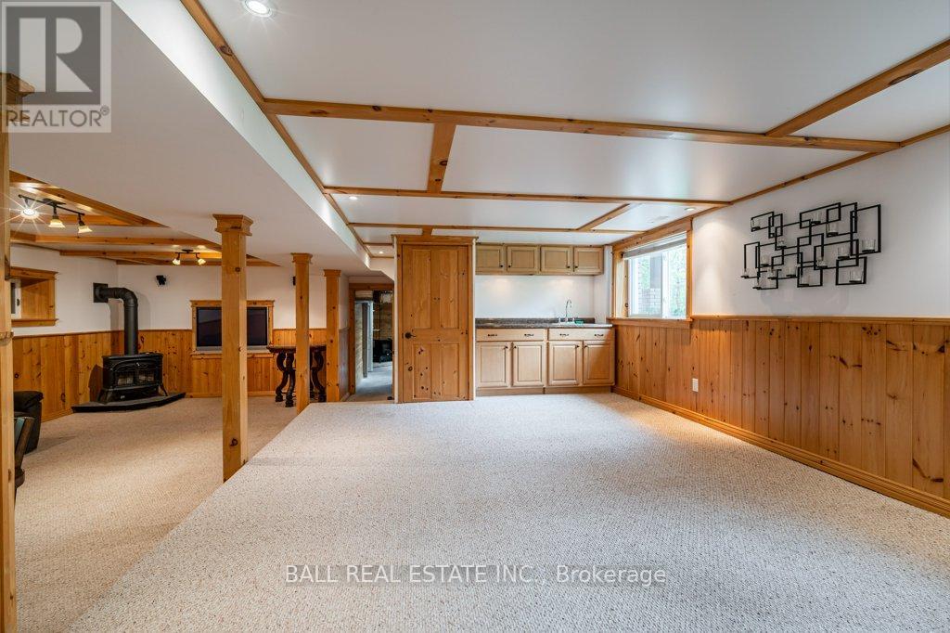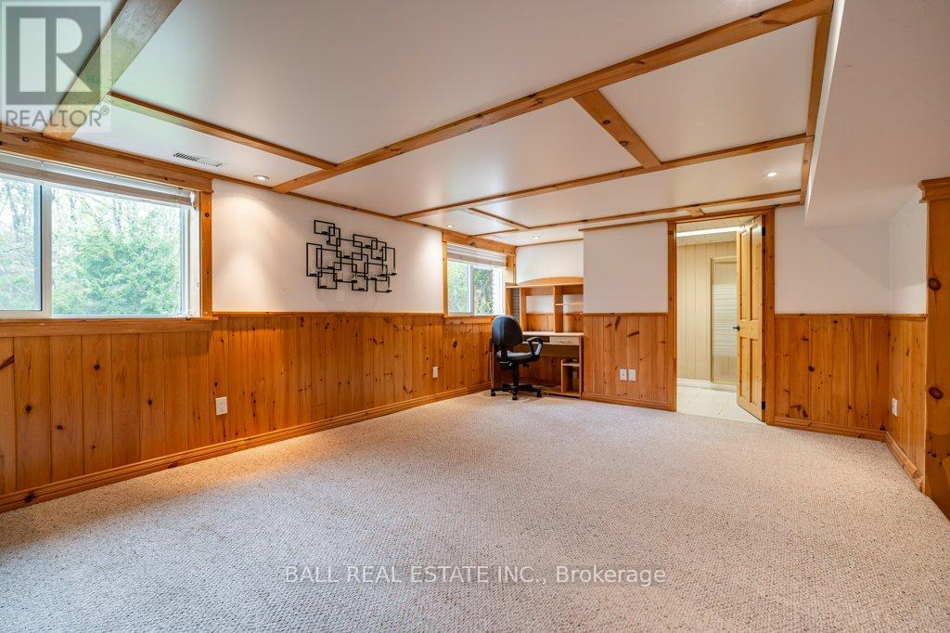 Karla Knows Quinte!
Karla Knows Quinte!153 Fire Route 26 Trent Lakes, Ontario K0L 1J0
$750,000
As you enter the large circular driveway located at 153 Fire Route 26 in Buckhorn you will be impressed by your surroundings. Featuring 2.16 acres of well-maintained grounds with an abundance of perennial gardens, armour stone and all this surrounded by tall mature trees giving you absolute privacy. The property entertains an all brick raised bungalow with an attached oversized heated garage, large attached deck with a screened in gazebo, 6-person hot tub (2022), fire pit, large shed, boat canopy and portable garage shelter giving you all the room you need for your toys. The main level of the home offers a large open concept kit/din/living area that has a cozy wood burning fire place and walk out to deck for entertaining. Down the hall you will find 2 bedrooms with a 3rd converted into a main floor laundry room and walk in shower. The primary has a 3-pc semi-ensuite with a soaker tub. In the lower level we have a large rec area that hosts a wet bar, propane stove, surround sound system, 3pc bathroom with an attached sauna (as is), storage room and a furnace room with work bench that leads up to the garage. Added bonus is the 16 ft. deeded waterfront access across the road with a private dock on Upper Buckhorn Lake, part of the five lakes without locks on the world-famous Trent Severn Waterway! Buckhorn, the heart of the Kawartha's offers shopping, dining, park, medical building, post office, hardware store, bakery and more. This property has everything you have been looking for! (id:47564)
Open House
This property has open houses!
2:30 pm
Ends at:4:30 pm
Property Details
| MLS® Number | X12151116 |
| Property Type | Single Family |
| Community Name | Trent Lakes |
| Community Features | Community Centre |
| Easement | Unknown |
| Equipment Type | Propane Tank |
| Features | Wooded Area, Open Space, Dry, Gazebo |
| Parking Space Total | 12 |
| Rental Equipment Type | Propane Tank |
| Structure | Deck, Shed, Dock |
| Water Front Type | Waterfront |
Building
| Bathroom Total | 2 |
| Bedrooms Above Ground | 2 |
| Bedrooms Total | 2 |
| Age | 31 To 50 Years |
| Amenities | Fireplace(s) |
| Appliances | Garage Door Opener Remote(s), Dryer, Stove, Washer, Refrigerator |
| Architectural Style | Raised Bungalow |
| Basement Development | Finished |
| Basement Type | Full (finished) |
| Construction Style Attachment | Detached |
| Cooling Type | Central Air Conditioning |
| Exterior Finish | Brick |
| Fireplace Present | Yes |
| Fireplace Total | 2 |
| Foundation Type | Unknown |
| Heating Fuel | Propane |
| Heating Type | Forced Air |
| Stories Total | 1 |
| Size Interior | 1,100 - 1,500 Ft2 |
| Type | House |
| Utility Power | Generator |
| Utility Water | Drilled Well |
Parking
| Attached Garage | |
| Garage |
Land
| Access Type | Year-round Access, Private Docking |
| Acreage | Yes |
| Landscape Features | Landscaped |
| Sewer | Septic System |
| Size Depth | 213 Ft |
| Size Frontage | 338 Ft |
| Size Irregular | 338 X 213 Ft |
| Size Total Text | 338 X 213 Ft|2 - 4.99 Acres |
| Zoning Description | R |
Rooms
| Level | Type | Length | Width | Dimensions |
|---|---|---|---|---|
| Basement | Utility Room | 3.9 m | 4.78 m | 3.9 m x 4.78 m |
| Basement | Other | 3.65 m | 2.06 m | 3.65 m x 2.06 m |
| Basement | Bathroom | 2.36 m | 1.6 m | 2.36 m x 1.6 m |
| Basement | Family Room | 3.89 m | 5.53 m | 3.89 m x 5.53 m |
| Basement | Recreational, Games Room | 3.74 m | 6.56 m | 3.74 m x 6.56 m |
| Basement | Other | 3.94 m | 5.07 m | 3.94 m x 5.07 m |
| Main Level | Kitchen | 5.55 m | 4.26 m | 5.55 m x 4.26 m |
| Main Level | Dining Room | 3.33 m | 4.59 m | 3.33 m x 4.59 m |
| Main Level | Living Room | 4.66 m | 5.11 m | 4.66 m x 5.11 m |
| Main Level | Primary Bedroom | 3.68 m | 4.44 m | 3.68 m x 4.44 m |
| Main Level | Bathroom | 3.66 m | 2.64 m | 3.66 m x 2.64 m |
| Main Level | Bedroom | 3.23 m | 2.73 m | 3.23 m x 2.73 m |
| Main Level | Laundry Room | 3.21 m | 2.85 m | 3.21 m x 2.85 m |
Utilities
| Electricity Connected | Connected |
https://www.realtor.ca/real-estate/28318183/153-fire-route-26-trent-lakes-trent-lakes

90 Bolton St.
Bobcaygeon, Ontario K0M 1A0
(705) 880-2255
Contact Us
Contact us for more information



