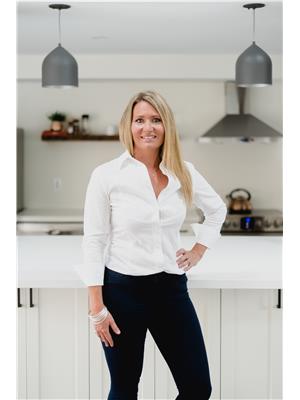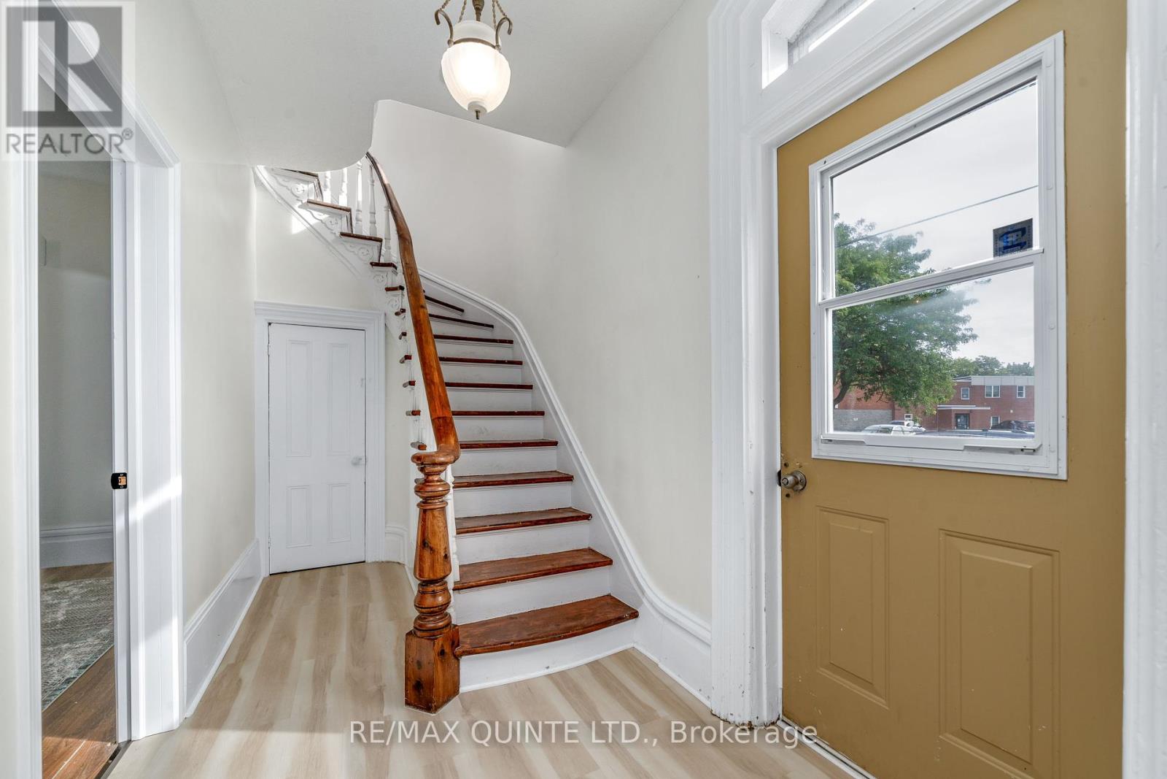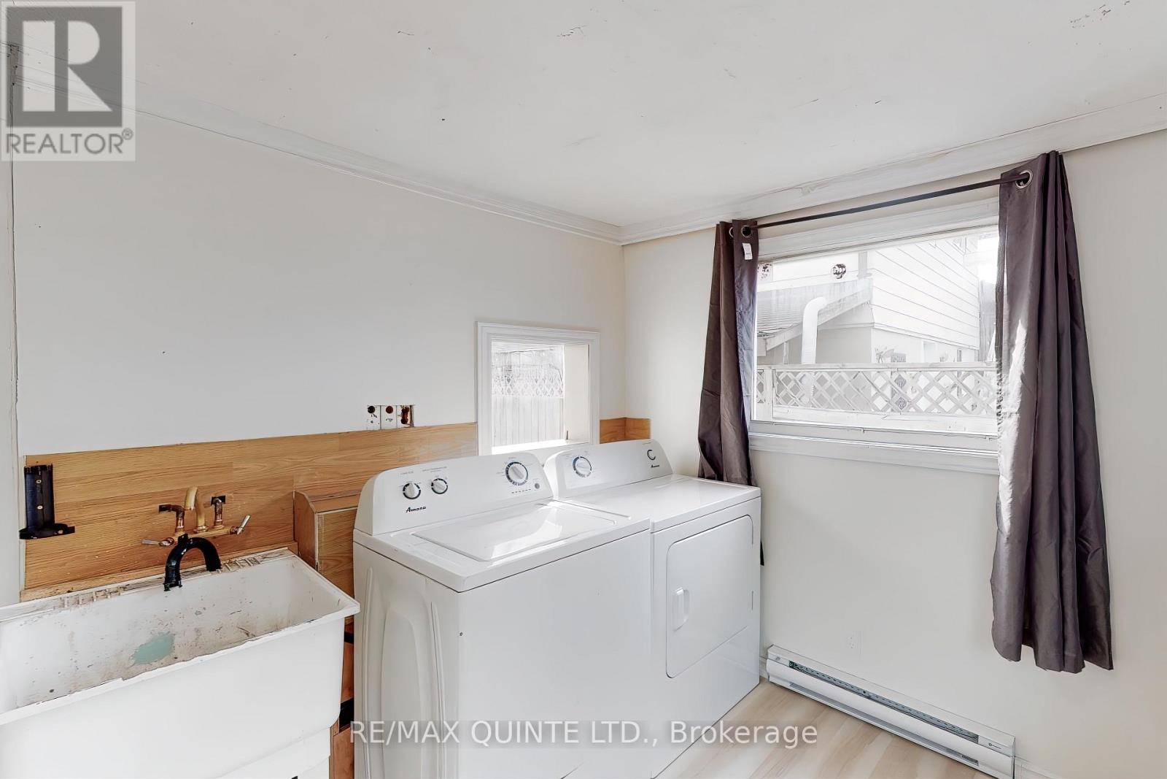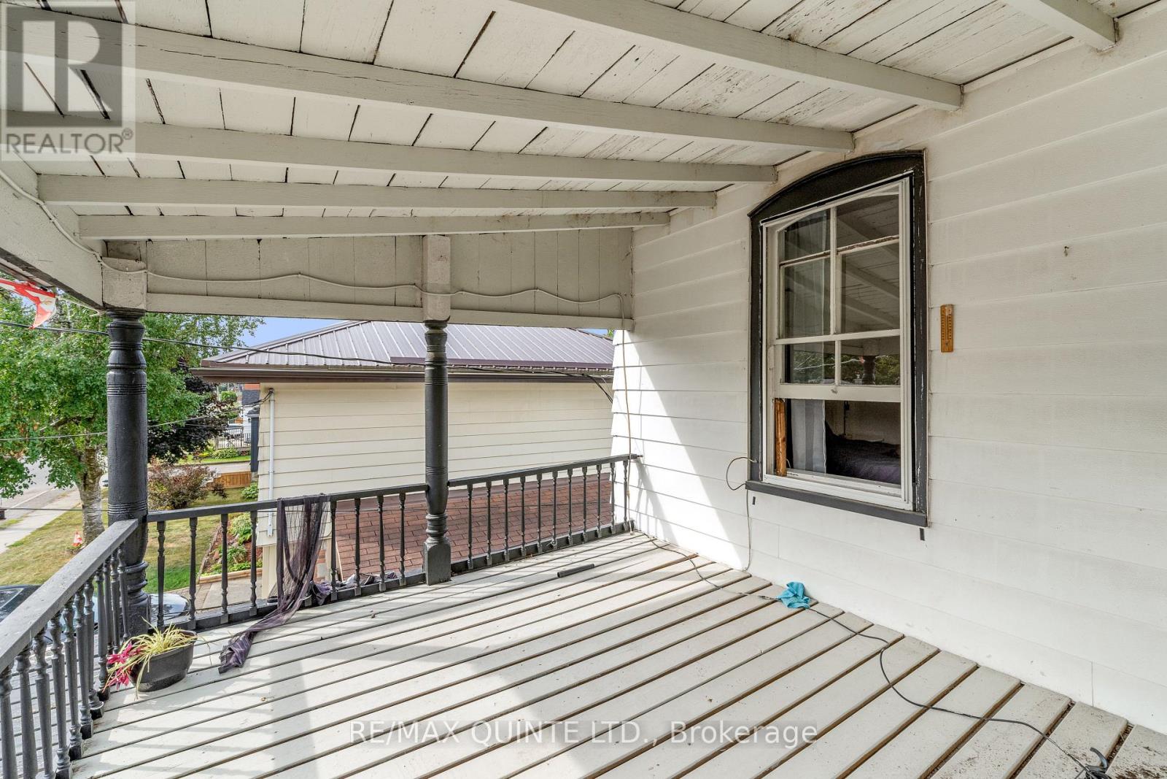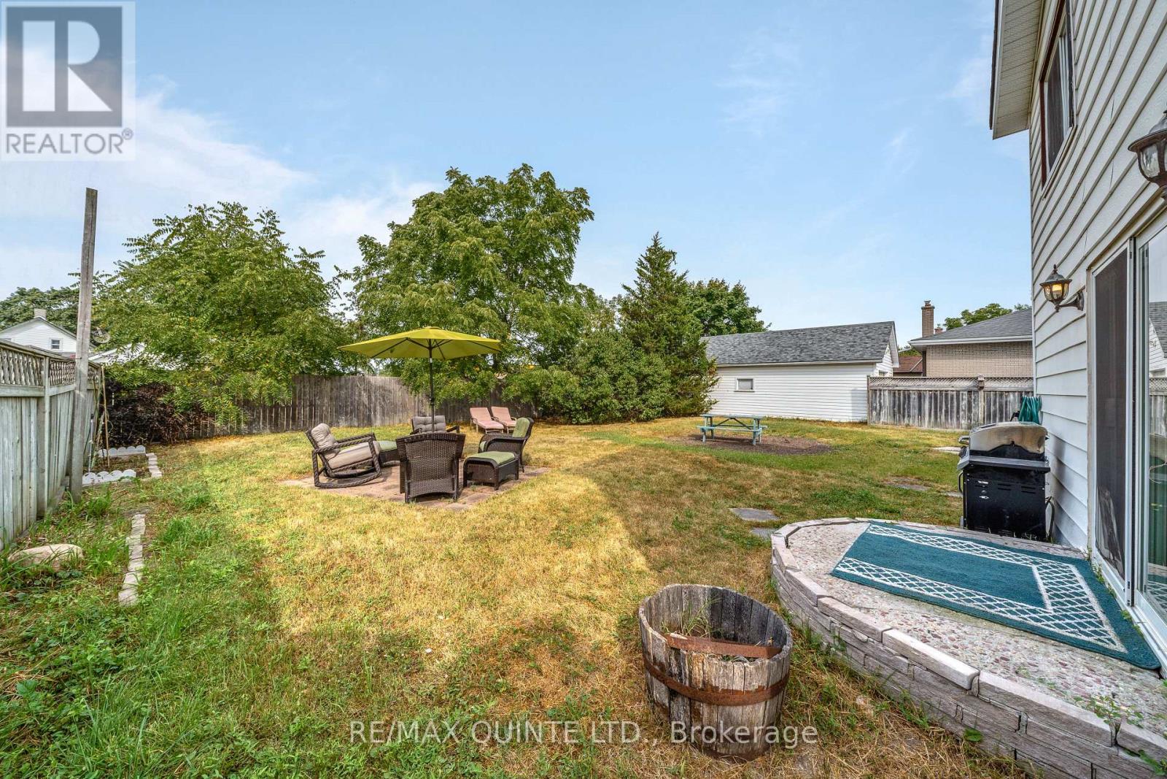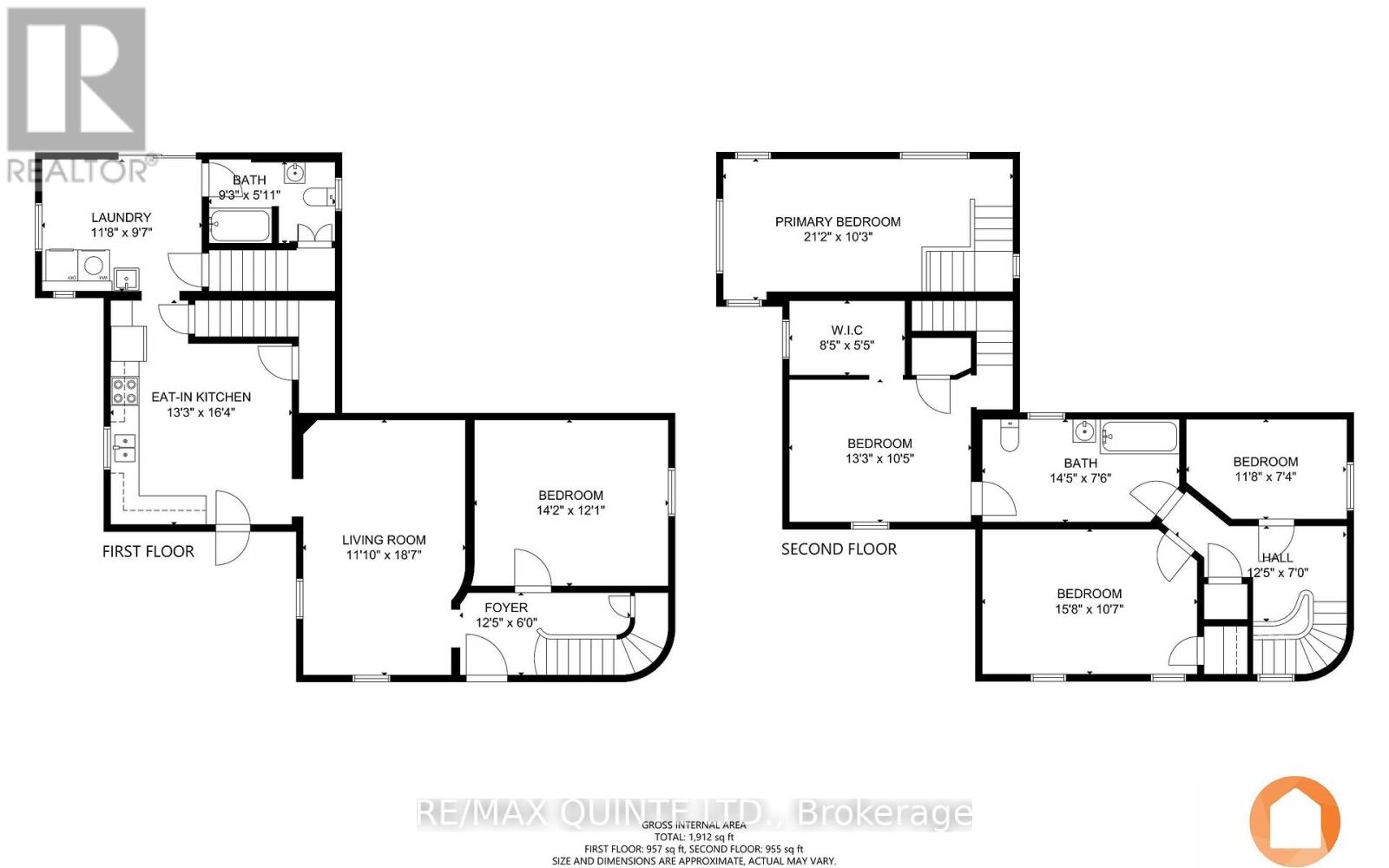4 Bedroom
2 Bathroom
1,500 - 2,000 ft2
Above Ground Pool
Forced Air
$479,900
Full of charm and character, this 5-bedroom, 2-bathroom home is tucked away on a quiet street in West Village. Step inside to discover a unique and welcoming layout, highlighted by a stunning curved staircase that leads to three upstairs bedrooms. A private back stairway connects the primary bedroom to a bathroom featuring a timeless clawfoot tub adding a touch of vintage elegance. The main floor offers a spacious eat-in kitchen, a cozy fourth bedroom with refined ceiling sconce details, and a dedicated laundry room with convenient backyard access. Off the laundry room, you'll find a second full bathroom and a staircase leading to a private loft-style fifth bedroom ideal for guests or a quiet retreat.Enjoy morning coffee on the covered front porch or unwind on the second-floor sitting area, perfect for soaking in the peaceful surroundings. This one-of-a-kind home blends comfort, function, and character in every corner. (id:47564)
Property Details
|
MLS® Number
|
X12151261 |
|
Property Type
|
Single Family |
|
Community Name
|
Belleville Ward |
|
Parking Space Total
|
2 |
|
Pool Type
|
Above Ground Pool |
Building
|
Bathroom Total
|
2 |
|
Bedrooms Above Ground
|
4 |
|
Bedrooms Total
|
4 |
|
Appliances
|
Dryer, Stove, Washer, Refrigerator |
|
Basement Type
|
Crawl Space |
|
Construction Style Attachment
|
Detached |
|
Exterior Finish
|
Aluminum Siding, Vinyl Siding |
|
Foundation Type
|
Block |
|
Heating Fuel
|
Natural Gas |
|
Heating Type
|
Forced Air |
|
Stories Total
|
2 |
|
Size Interior
|
1,500 - 2,000 Ft2 |
|
Type
|
House |
|
Utility Water
|
Municipal Water |
Parking
Land
|
Acreage
|
No |
|
Sewer
|
Sanitary Sewer |
|
Size Depth
|
100 Ft |
|
Size Frontage
|
61 Ft |
|
Size Irregular
|
61 X 100 Ft ; 61 X 100 Ft |
|
Size Total Text
|
61 X 100 Ft ; 61 X 100 Ft |
|
Zoning Description
|
Res |
Rooms
| Level |
Type |
Length |
Width |
Dimensions |
|
Second Level |
Bedroom 5 |
3.6 m |
2.56 m |
3.6 m x 2.56 m |
|
Second Level |
Primary Bedroom |
6.46 m |
3.14 m |
6.46 m x 3.14 m |
|
Second Level |
Bedroom 3 |
4.05 m |
3.2 m |
4.05 m x 3.2 m |
|
Second Level |
Bathroom |
4.42 m |
2.32 m |
4.42 m x 2.32 m |
|
Second Level |
Bedroom 4 |
4.82 m |
3.26 m |
4.82 m x 3.26 m |
|
Main Level |
Foyer |
3.81 m |
1.83 m |
3.81 m x 1.83 m |
|
Main Level |
Bedroom |
4.33 m |
3.69 m |
4.33 m x 3.69 m |
|
Main Level |
Living Room |
3.38 m |
5.7 m |
3.38 m x 5.7 m |
|
Main Level |
Kitchen |
4.05 m |
4.99 m |
4.05 m x 4.99 m |
|
Main Level |
Laundry Room |
3.6 m |
2.96 m |
3.6 m x 2.96 m |
|
Main Level |
Bathroom |
2.83 m |
1.56 m |
2.83 m x 1.56 m |
https://www.realtor.ca/real-estate/28318548/70-sinclair-street-belleville-belleville-ward-belleville-ward
Alexandra Hainse
Salesperson
(613) 969-9907
 Karla Knows Quinte!
Karla Knows Quinte!

