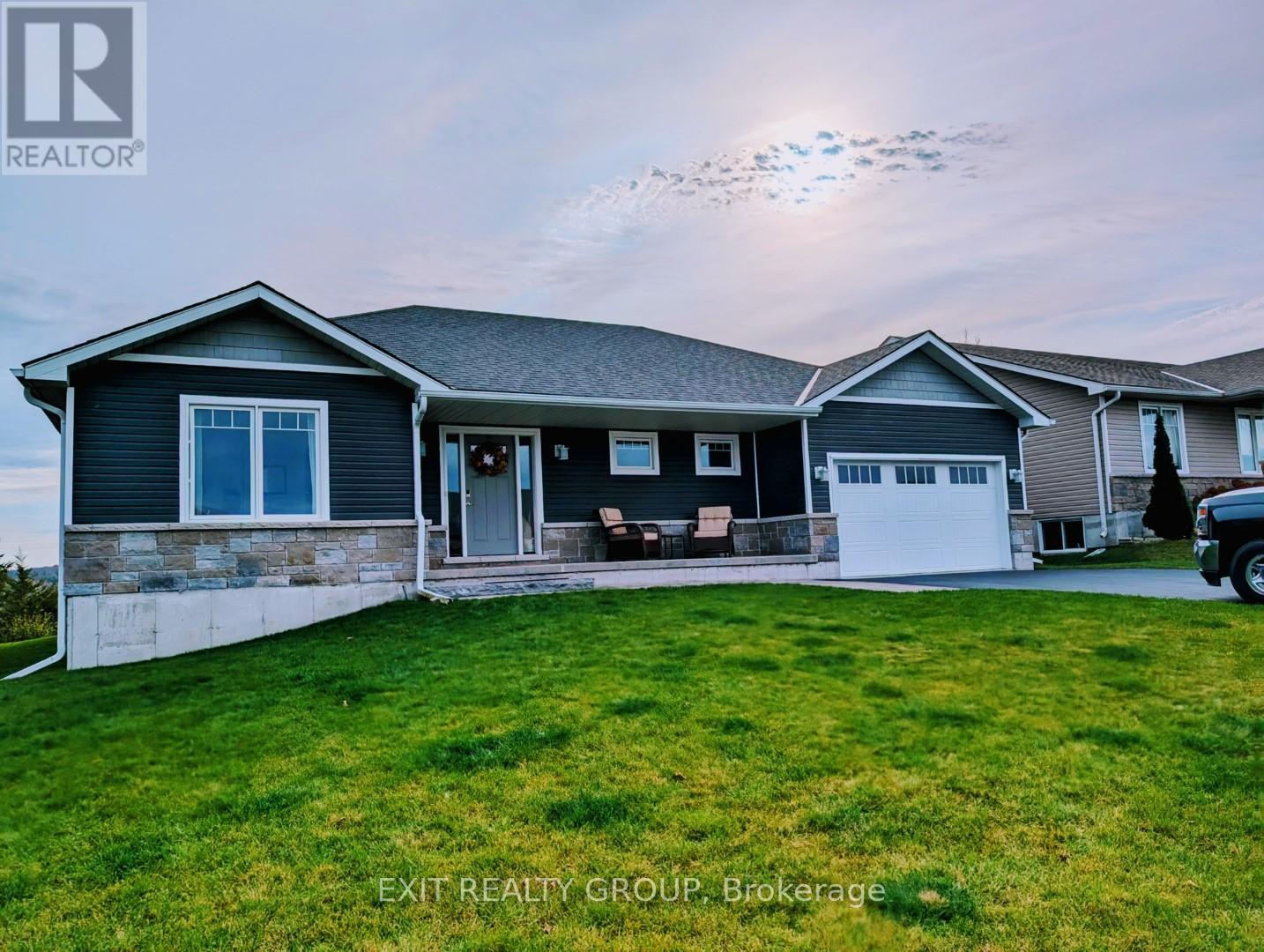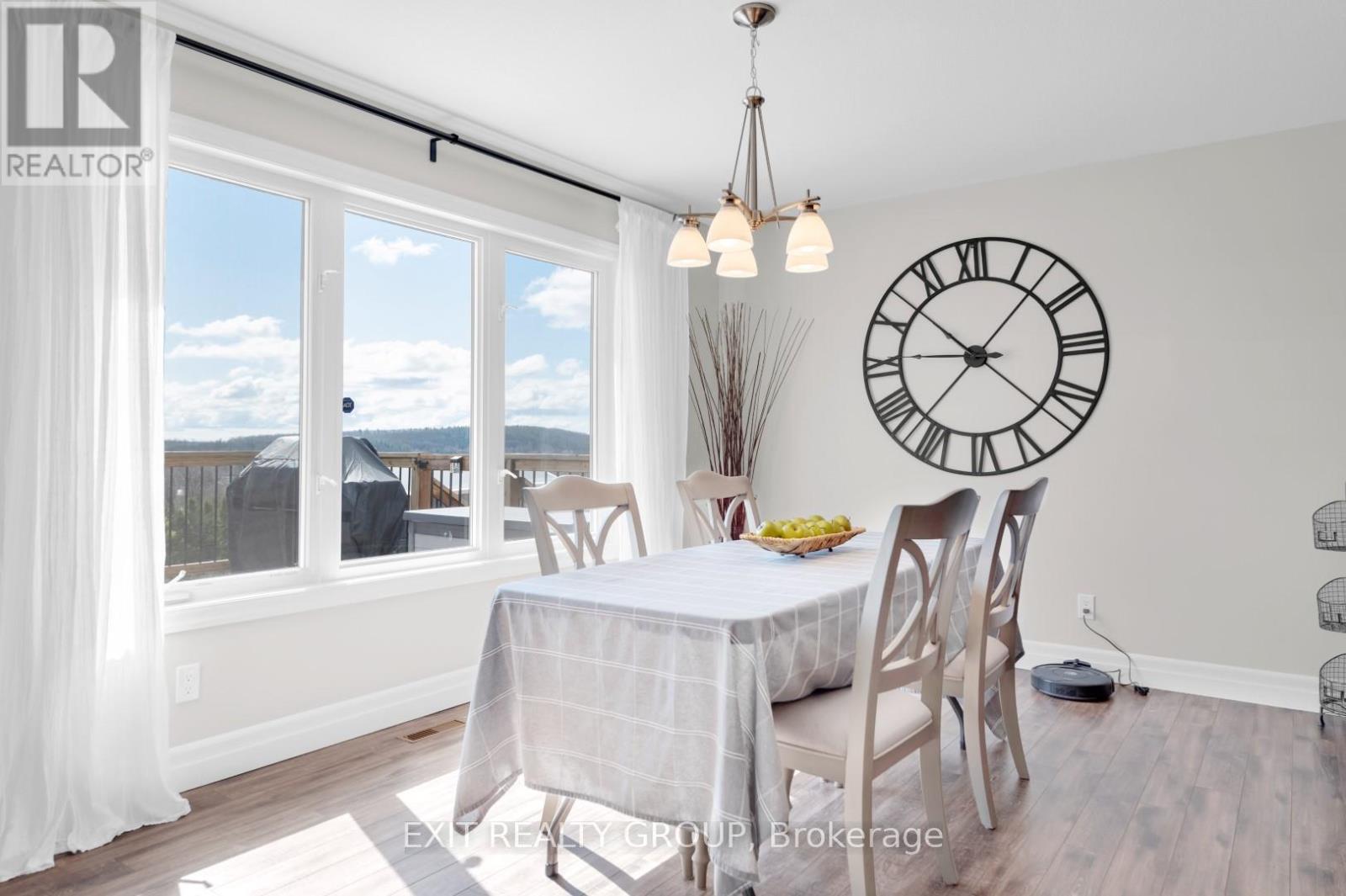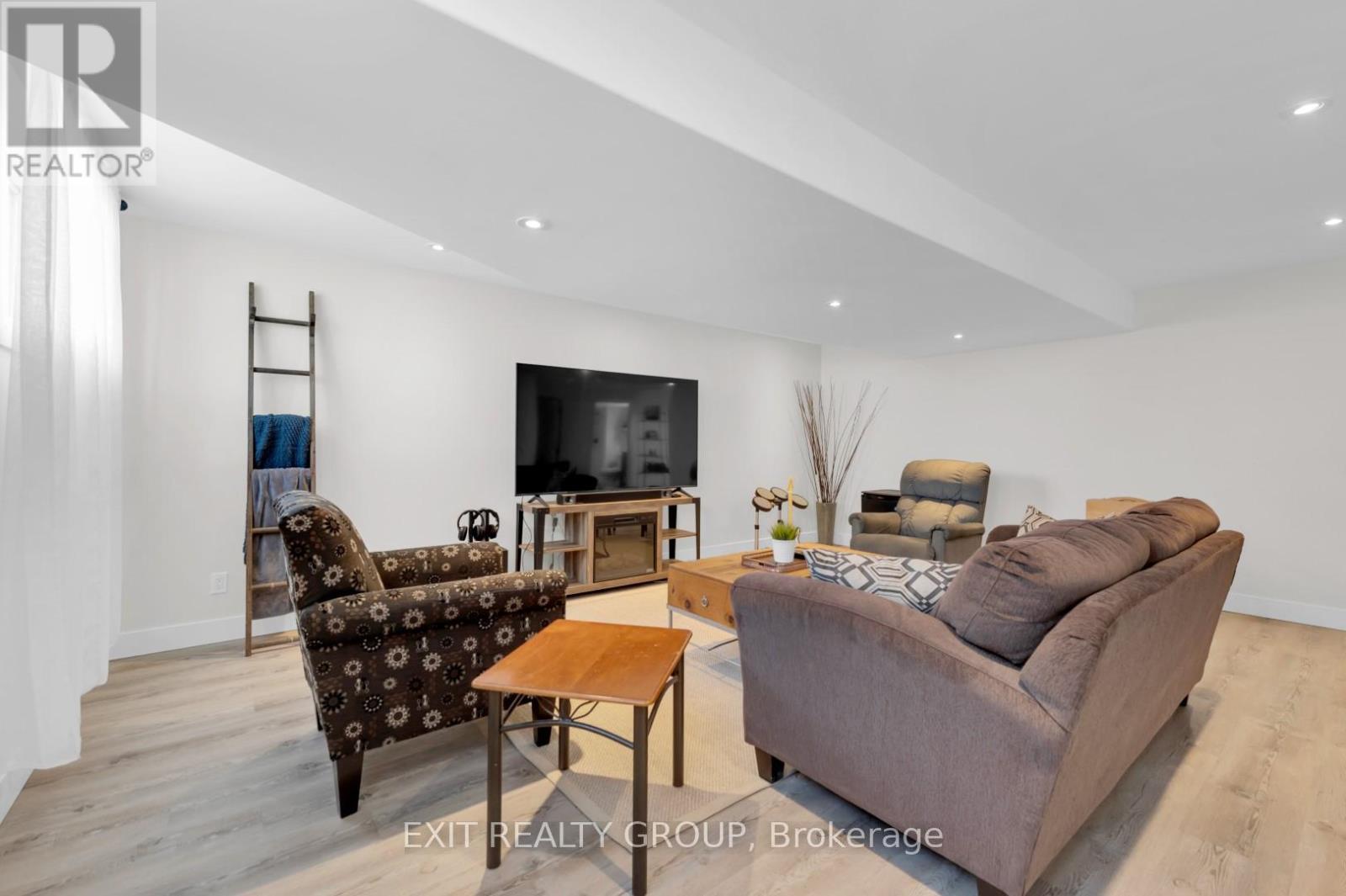 Karla Knows Quinte!
Karla Knows Quinte!25 Meagan Lane Quinte West, Ontario K0K 2C0
$735,000
This stunning bungalow was thoughtfully designed in 2016 to fully embrace the breathtaking views of the Trent River. The expansive 14 x 32 deck serves as an ideal spot to enjoy the beautiful scenery, while the gazebo provides a peaceful retreat during the warmer months. Located in an excellent neighborhood, this home was built with a focus on premium quality to optimize the views and features a spacious attached double car garage. As you step inside, you're welcomed by a bright and open living space that seamlessly combines the living room, dining room, and kitchen, complete with a convenient island. With a total of four bedrooms - two upstairs and two downstairs - there's ample space for everyone. The primary bedroom features a walk-in closet and an ensuite bathroom with a luxurious glass walk-in shower. Downstairs, you'll discover stunning new oak stairs, generously sized bedrooms, and a washroom with a glass shower. Oversized windows throughout the lower level allow natural light to flood in, beautifully showcasing the lovely surroundings. (id:47564)
Property Details
| MLS® Number | X12151659 |
| Property Type | Single Family |
| Neigbourhood | Antonia Heights |
| Community Name | Frankford Ward |
| Amenities Near By | Park, Schools |
| Features | Hillside, Carpet Free |
| Parking Space Total | 6 |
| Structure | Deck, Porch, Shed |
| View Type | River View |
Building
| Bathroom Total | 3 |
| Bedrooms Above Ground | 2 |
| Bedrooms Below Ground | 2 |
| Bedrooms Total | 4 |
| Age | 6 To 15 Years |
| Appliances | Garage Door Opener Remote(s), Water Heater, Blinds, Dishwasher, Dryer, Microwave, Stove, Washer, Refrigerator |
| Architectural Style | Raised Bungalow |
| Basement Development | Finished |
| Basement Type | Full (finished) |
| Construction Style Attachment | Detached |
| Cooling Type | Central Air Conditioning, Air Exchanger |
| Exterior Finish | Aluminum Siding, Brick |
| Fire Protection | Alarm System, Smoke Detectors |
| Foundation Type | Poured Concrete |
| Heating Fuel | Natural Gas |
| Heating Type | Forced Air |
| Stories Total | 1 |
| Size Interior | 1,500 - 2,000 Ft2 |
| Type | House |
| Utility Water | Municipal Water |
Parking
| Attached Garage | |
| Garage |
Land
| Acreage | No |
| Land Amenities | Park, Schools |
| Sewer | Sanitary Sewer |
| Size Depth | 142 Ft ,3 In |
| Size Frontage | 60 Ft ,10 In |
| Size Irregular | 60.9 X 142.3 Ft |
| Size Total Text | 60.9 X 142.3 Ft |
| Surface Water | River/stream |
Rooms
| Level | Type | Length | Width | Dimensions |
|---|---|---|---|---|
| Basement | Other | 2.99 m | 2.86 m | 2.99 m x 2.86 m |
| Basement | Recreational, Games Room | 6.07 m | 6.03 m | 6.07 m x 6.03 m |
| Basement | Bedroom 3 | 5.09 m | 4.34 m | 5.09 m x 4.34 m |
| Basement | Bedroom 4 | 5 m | 3.82 m | 5 m x 3.82 m |
| Basement | Utility Room | 5.51 m | 4.8 m | 5.51 m x 4.8 m |
| Ground Level | Living Room | 5.96 m | 5.35 m | 5.96 m x 5.35 m |
| Ground Level | Dining Room | 3.63 m | 3.02 m | 3.63 m x 3.02 m |
| Ground Level | Kitchen | 3.63 m | 3.05 m | 3.63 m x 3.05 m |
| Ground Level | Primary Bedroom | 4.87 m | 3.73 m | 4.87 m x 3.73 m |
| Ground Level | Bedroom 2 | 3.85 m | 3.44 m | 3.85 m x 3.44 m |
| Ground Level | Laundry Room | 1.93 m | 1.63 m | 1.93 m x 1.63 m |
Utilities
| Electricity | Installed |
| Sewer | Installed |
https://www.realtor.ca/real-estate/28319388/25-meagan-lane-quinte-west-frankford-ward-frankford-ward

Salesperson
(613) 242-3750
www.hopemore.co/
www.facebook.com/share/18r99Pp9ft/?mibextid=wwXIfr
ca.linkedin.com/in/terry-hope-watson-34535266


Salesperson
(613) 966-9400

Contact Us
Contact us for more information






































