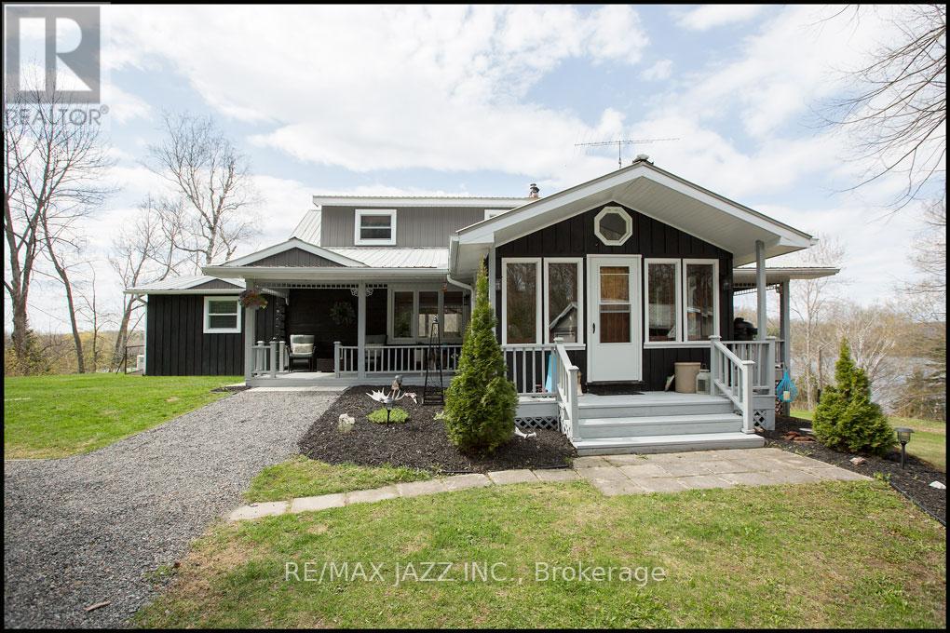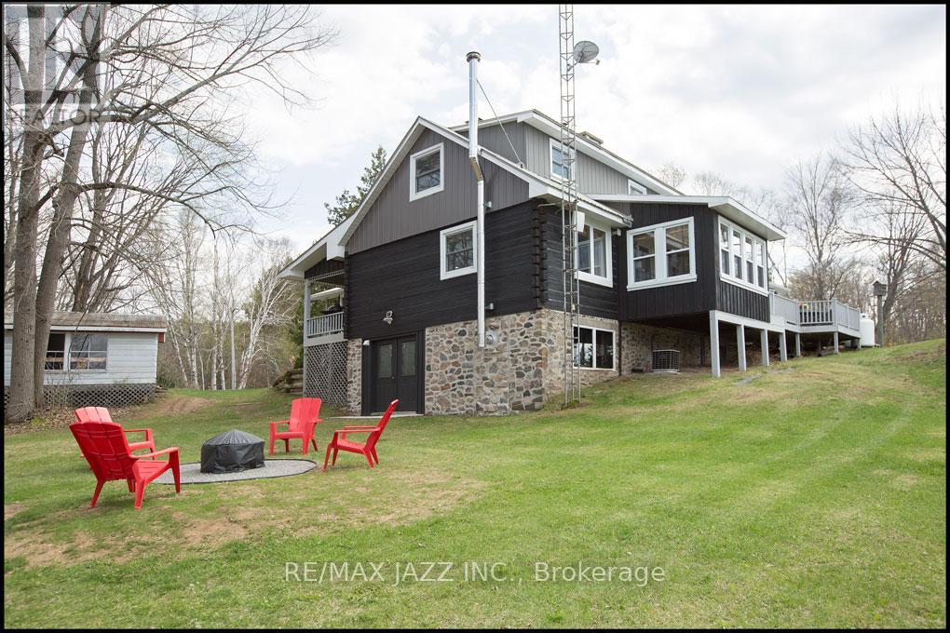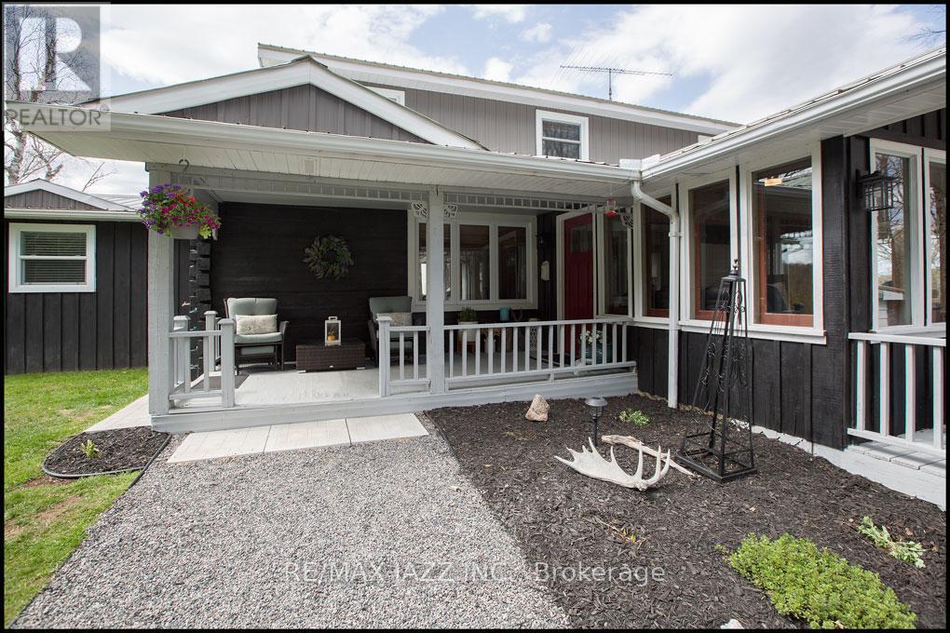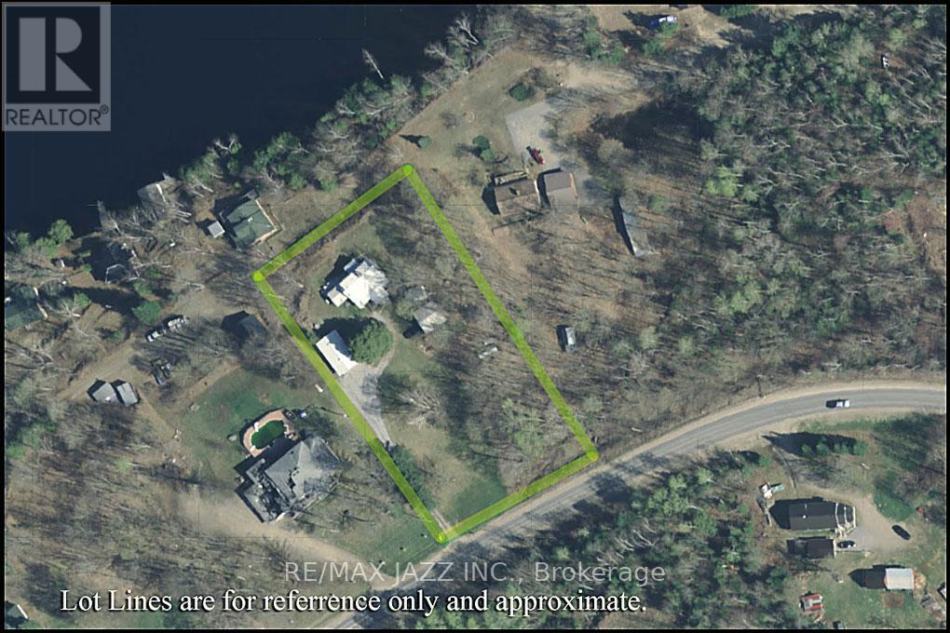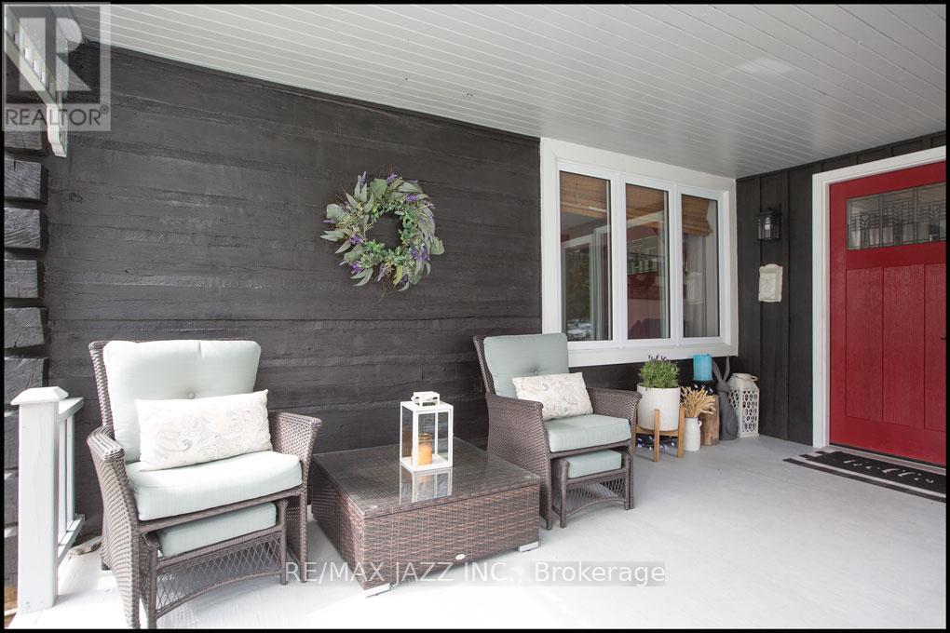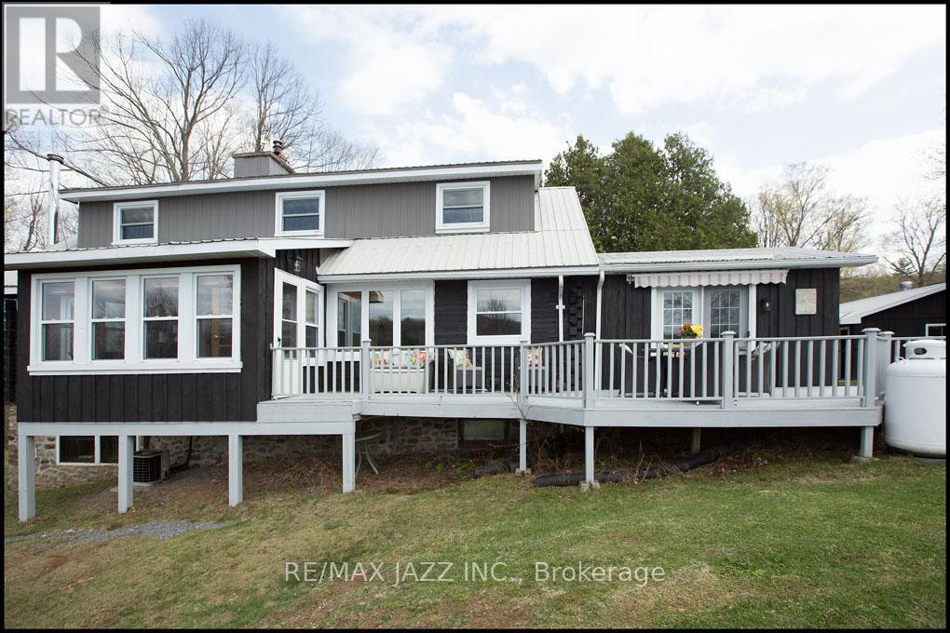 Karla Knows Quinte!
Karla Knows Quinte!1452 South Baptiste Lake Road Bancroft, Ontario K0L 1C0
$749,000
One of a kind three bedroom custom loft bungalow with walkout basement featuring classic stone work, pine beams combined with the latest in designer finishes all in this stunning open concept home. Multiple decks, 2 Sunrooms and a walk out basement with exposed stone walls, beautiful gardens,2 double car garages and a large heated workshop all on a country sized 1.61 acre lot with exceptional views overlooking Baptiste lake. Enjoy the Stunning sunsets from the back deck. Less than 15 minutes to Bancroft for shops and restaurants. New Garage Doors are on Order, 200 Amp Service in Work Shop,100 Amp in House all breakers. New Wood stove 2022,Forced Air Propane Furnace 2013, Generac Back up Generator Serviced yearly since new, Steel roof turn key home. Make this private retreat your new home. (id:47564)
Property Details
| MLS® Number | X12152574 |
| Property Type | Single Family |
| Amenities Near By | Beach |
| Features | Hillside, Wooded Area, Dry |
| Parking Space Total | 21 |
| View Type | View, Lake View |
Building
| Bathroom Total | 2 |
| Bedrooms Above Ground | 3 |
| Bedrooms Total | 3 |
| Amenities | Fireplace(s), Separate Heating Controls |
| Appliances | Water Heater, Water Softener, Dishwasher, Dryer, Humidifier, Stove, Washer, Refrigerator |
| Basement Features | Separate Entrance, Walk Out |
| Basement Type | N/a |
| Construction Style Attachment | Detached |
| Cooling Type | Central Air Conditioning |
| Exterior Finish | Log |
| Fireplace Present | Yes |
| Fireplace Type | Insert,woodstove |
| Flooring Type | Carpeted, Hardwood |
| Foundation Type | Stone |
| Half Bath Total | 1 |
| Heating Fuel | Propane |
| Heating Type | Forced Air |
| Stories Total | 2 |
| Size Interior | 1,100 - 1,500 Ft2 |
| Type | House |
| Utility Power | Generator |
| Utility Water | Drilled Well |
Parking
| Detached Garage | |
| Garage |
Land
| Acreage | No |
| Land Amenities | Beach |
| Sewer | Septic System |
| Size Depth | 295 Ft ,1 In |
| Size Frontage | 229 Ft ,6 In |
| Size Irregular | 229.5 X 295.1 Ft |
| Size Total Text | 229.5 X 295.1 Ft |
| Surface Water | Lake/pond |
Rooms
| Level | Type | Length | Width | Dimensions |
|---|---|---|---|---|
| Second Level | Bedroom 2 | 4.67 m | 3.33 m | 4.67 m x 3.33 m |
| Second Level | Bedroom 3 | 3.48 m | 3.3 m | 3.48 m x 3.3 m |
| Second Level | Loft | 4.67 m | 3.23 m | 4.67 m x 3.23 m |
| Basement | Recreational, Games Room | 5.87 m | 3.96 m | 5.87 m x 3.96 m |
| Main Level | Primary Bedroom | 4.04 m | 3.89 m | 4.04 m x 3.89 m |
| Main Level | Living Room | 6.63 m | 3.91 m | 6.63 m x 3.91 m |
| Main Level | Sitting Room | 2.97 m | 2.44 m | 2.97 m x 2.44 m |
| Main Level | Sunroom | 4.39 m | 4.06 m | 4.39 m x 4.06 m |
| Main Level | Kitchen | 6.32 m | 4.29 m | 6.32 m x 4.29 m |
| Main Level | Sunroom | 3.78 m | 2.36 m | 3.78 m x 2.36 m |
https://www.realtor.ca/real-estate/28321570/1452-south-baptiste-lake-road-bancroft

Salesperson
(905) 441-1779

21 Drew St
Oshawa, Ontario L1H 4Z7
(905) 728-1600
(905) 436-1745
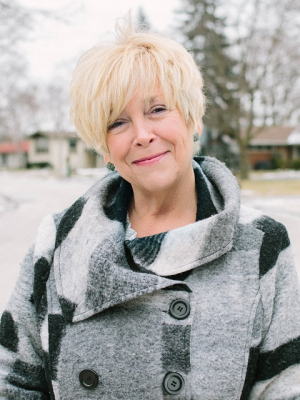
Broker
(905) 728-1600

21 Drew St
Oshawa, Ontario L1H 4Z7
(905) 728-1600
(905) 436-1745
Contact Us
Contact us for more information


