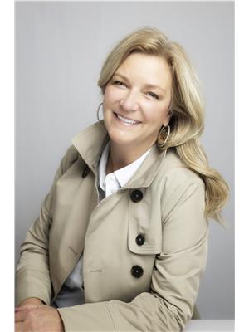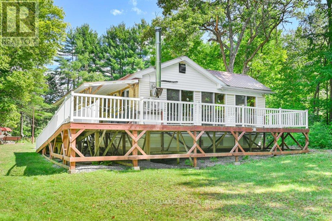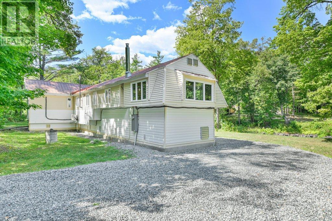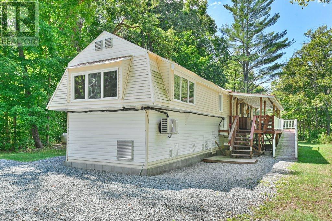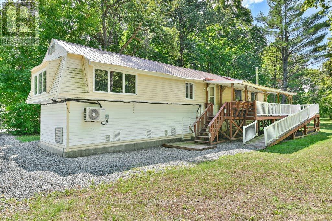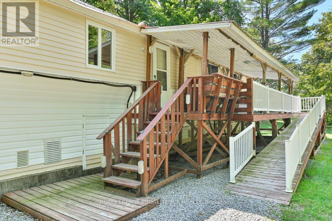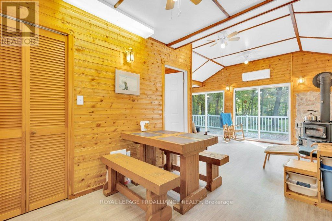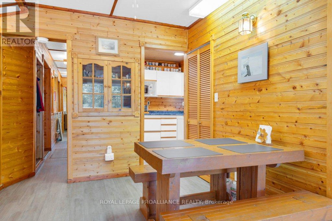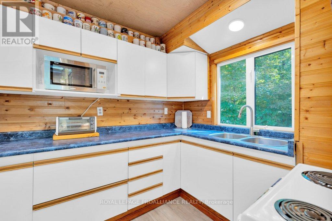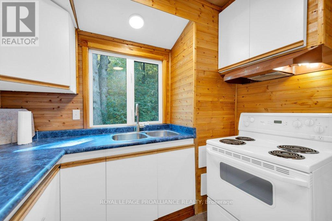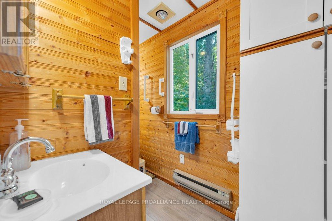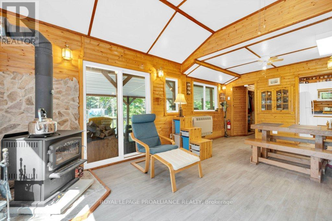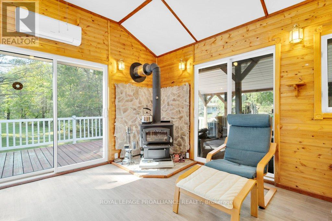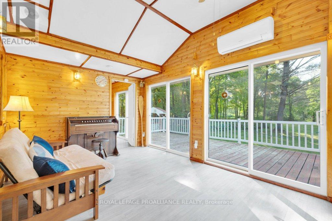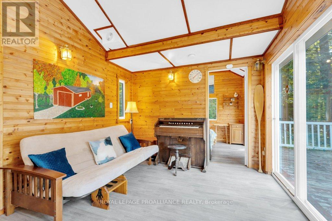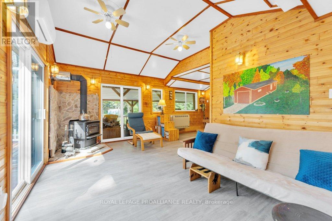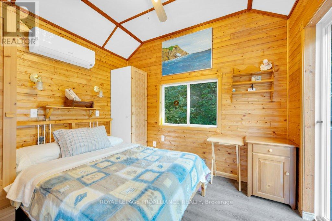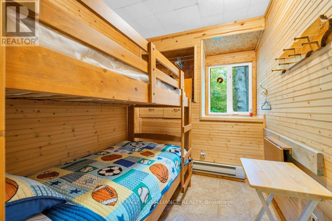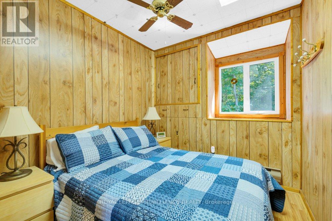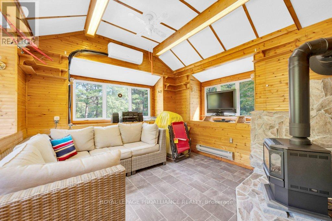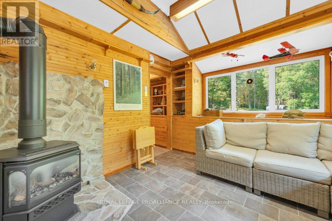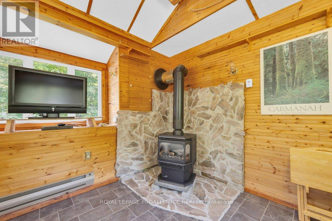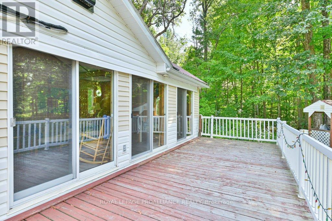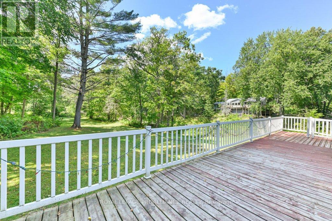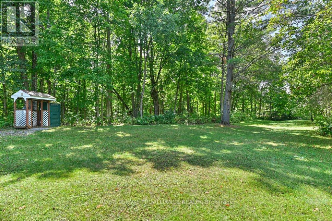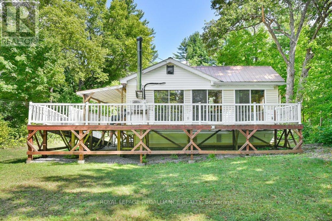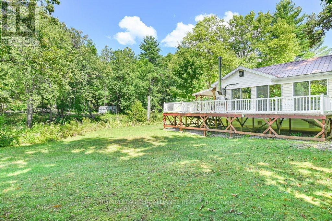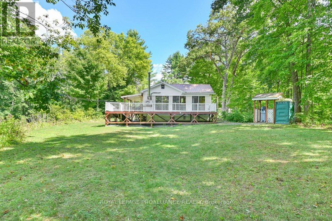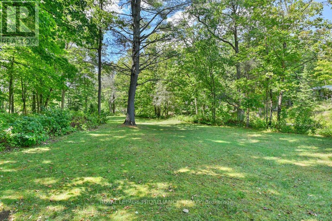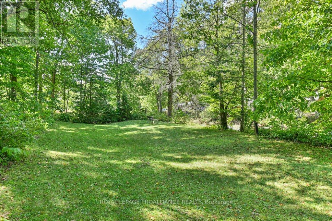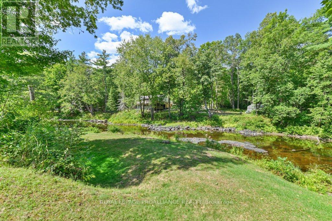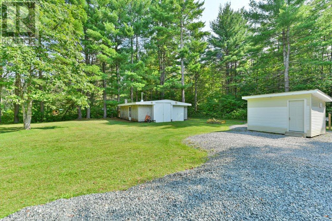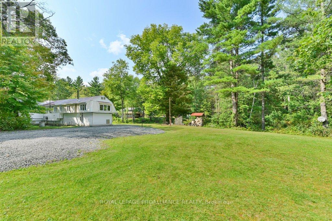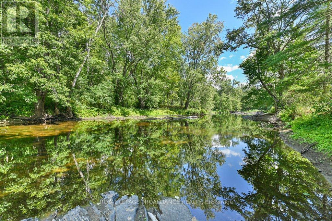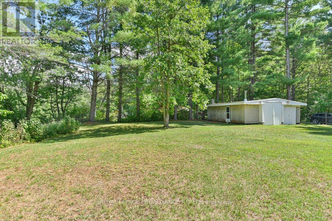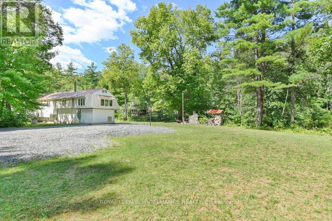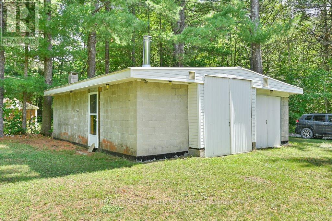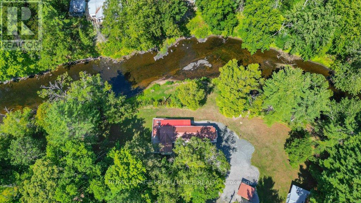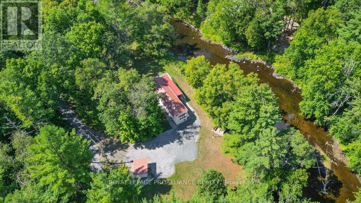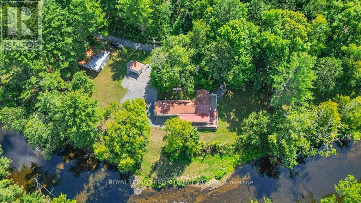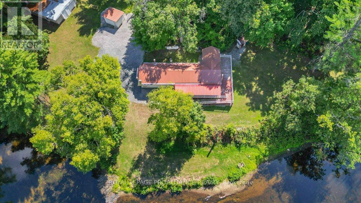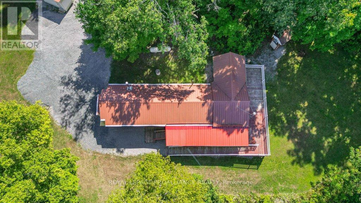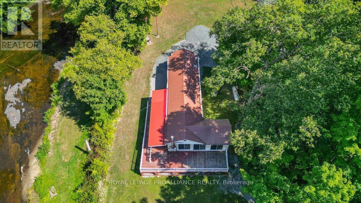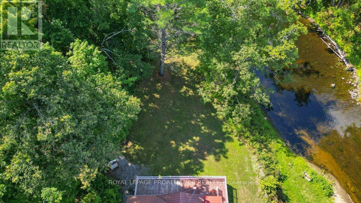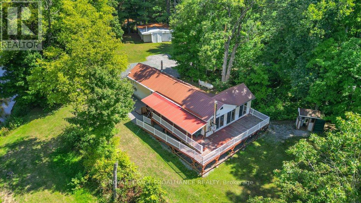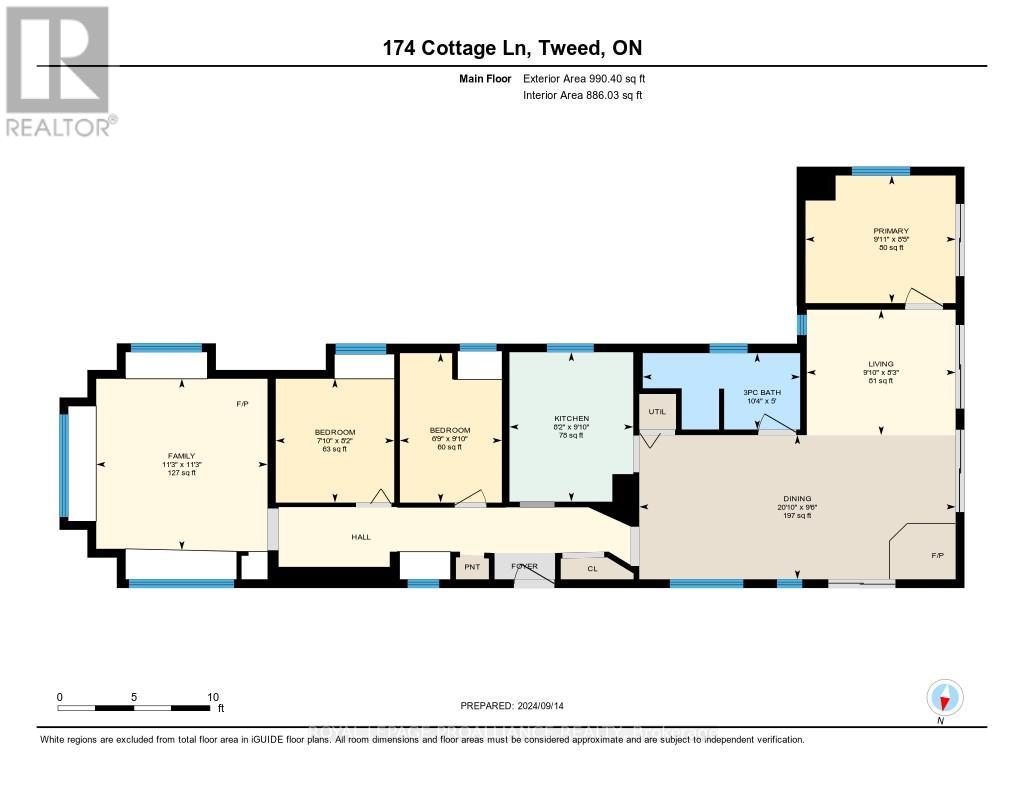3 Bedroom
1 Bathroom
700 - 1,100 ft2
Bungalow
Fireplace
Wall Unit
Heat Pump
Waterfront
Acreage
$429,900
Hot New Waterfront Listing 174 Cottage Lane Welcome to this stunning year-round riverfront retreat on the picturesque Black River. Nestled on a generous lot, this beautifully updated and impeccably maintained home offers the perfect blend of comfort, style, and serene natural surroundings. With breathtaking views from every window, you'll fall in love with the peaceful rhythm of river life from the moment you arrive. Featuring three spacious bedrooms and a warm, inviting interior, this move-in-ready home is ideal as a full-time residence or a weekend getaway. Comfort is ensured year-round with three heat pumps providing efficient heating and cooling throughout the home. Outdoors, you'll find large storage sheds, a detached garage with a cozy woodstove, and plenty of space for hobbies, a workshop, or all your outdoor gear. Fishing enthusiasts will appreciate the world-class angling just steps from the door, while nature lovers will relish the quiet, scenic setting. Whether you're seeking a personal sanctuary or a family-friendly escape from the hustle and bustle, 174 Cottage Lane is your chance to own a slice of paradise. (id:47564)
Property Details
|
MLS® Number
|
X12154538 |
|
Property Type
|
Single Family |
|
Easement
|
Unknown, None |
|
Equipment Type
|
Propane Tank |
|
Features
|
Irregular Lot Size, Rolling, Flat Site |
|
Parking Space Total
|
8 |
|
Rental Equipment Type
|
Propane Tank |
|
Structure
|
Drive Shed, Workshop |
|
View Type
|
View Of Water, Direct Water View |
|
Water Front Type
|
Waterfront |
Building
|
Bathroom Total
|
1 |
|
Bedrooms Above Ground
|
3 |
|
Bedrooms Total
|
3 |
|
Age
|
51 To 99 Years |
|
Amenities
|
Fireplace(s) |
|
Appliances
|
Water Heater, Stove, Refrigerator |
|
Architectural Style
|
Bungalow |
|
Cooling Type
|
Wall Unit |
|
Exterior Finish
|
Vinyl Siding |
|
Fire Protection
|
Smoke Detectors |
|
Fireplace Present
|
Yes |
|
Fireplace Total
|
2 |
|
Foundation Type
|
Wood/piers |
|
Heating Fuel
|
Propane |
|
Heating Type
|
Heat Pump |
|
Stories Total
|
1 |
|
Size Interior
|
700 - 1,100 Ft2 |
|
Type
|
Other |
|
Utility Water
|
Drilled Well |
Parking
Land
|
Access Type
|
Private Road |
|
Acreage
|
Yes |
|
Size Depth
|
117 Ft |
|
Size Frontage
|
337 Ft |
|
Size Irregular
|
337 X 117 Ft ; 27.6ftx49.20ftx24.99ftx26.25fx58.79x9.27 |
|
Size Total Text
|
337 X 117 Ft ; 27.6ftx49.20ftx24.99ftx26.25fx58.79x9.27|5 - 9.99 Acres |
|
Surface Water
|
River/stream |
|
Zoning Description
|
Lrs |
Rooms
| Level |
Type |
Length |
Width |
Dimensions |
|
Main Level |
Kitchen |
3 m |
2.48 m |
3 m x 2.48 m |
|
Main Level |
Living Room |
3.52 m |
2.99 m |
3.52 m x 2.99 m |
|
Main Level |
Dining Room |
2.89 m |
6.34 m |
2.89 m x 6.34 m |
|
Main Level |
Primary Bedroom |
2.56 m |
3.01 m |
2.56 m x 3.01 m |
|
Main Level |
Bedroom 2 |
2.48 m |
2.38 m |
2.48 m x 2.38 m |
|
Main Level |
Bedroom 3 |
3 m |
2.05 m |
3 m x 2.05 m |
|
Main Level |
Bathroom |
1.53 m |
3.16 m |
1.53 m x 3.16 m |
|
Main Level |
Family Room |
3.44 m |
3.44 m |
3.44 m x 3.44 m |
https://www.realtor.ca/real-estate/28325754/174-cottage-lane-tweed
ROYAL LEPAGE PROALLIANCE REALTY
(613) 966-6060
(613) 966-2904
 Karla Knows Quinte!
Karla Knows Quinte!