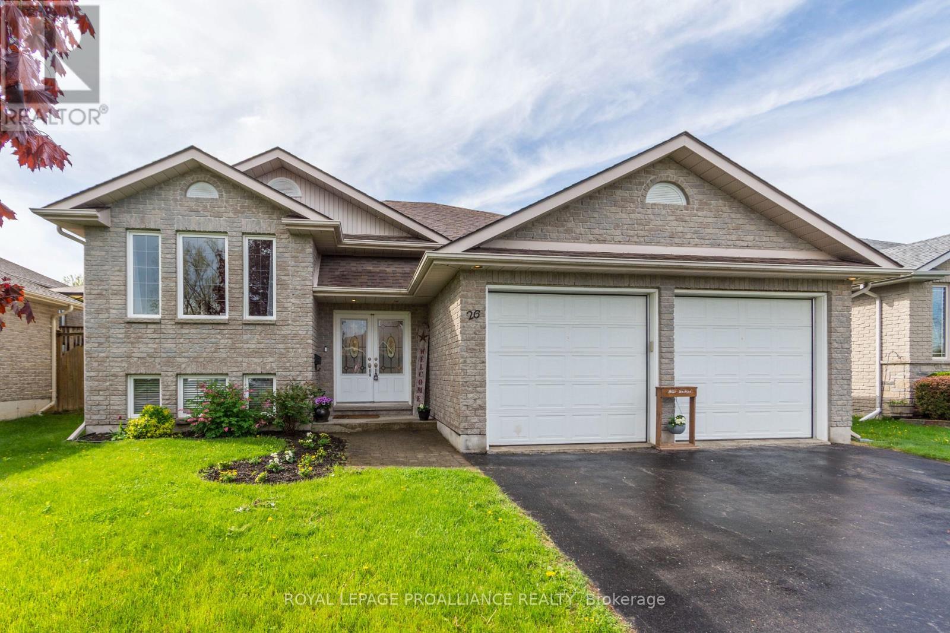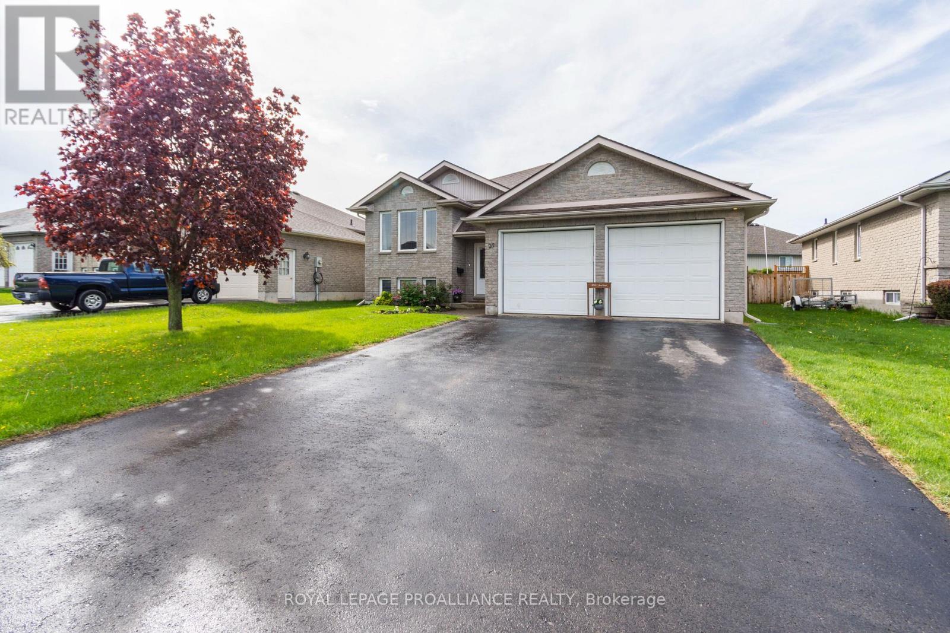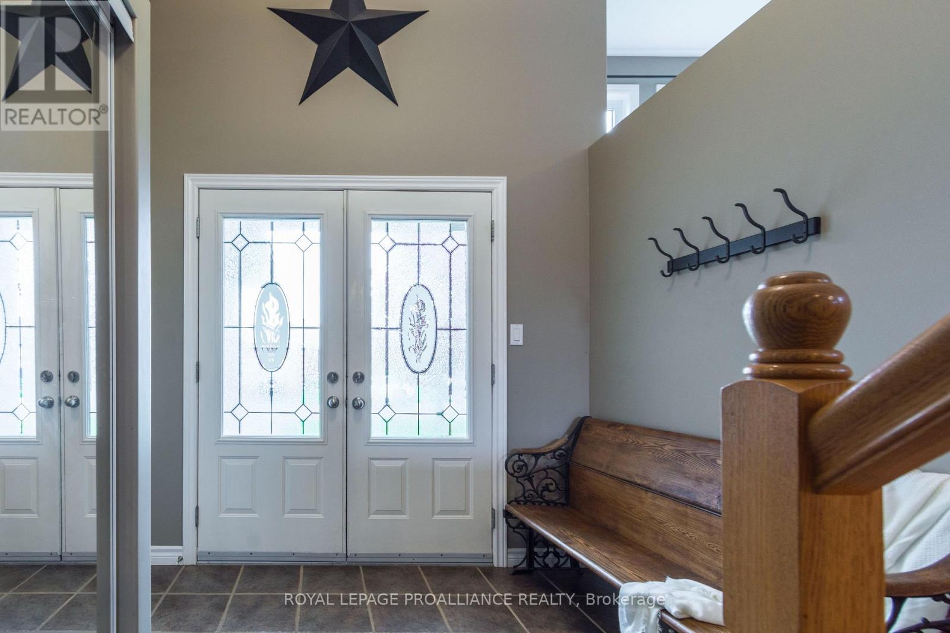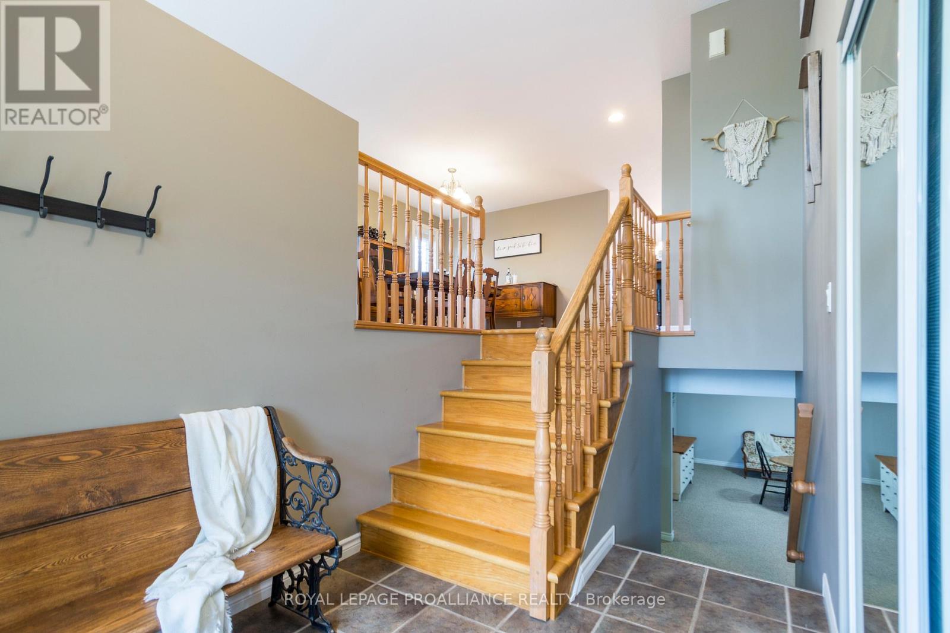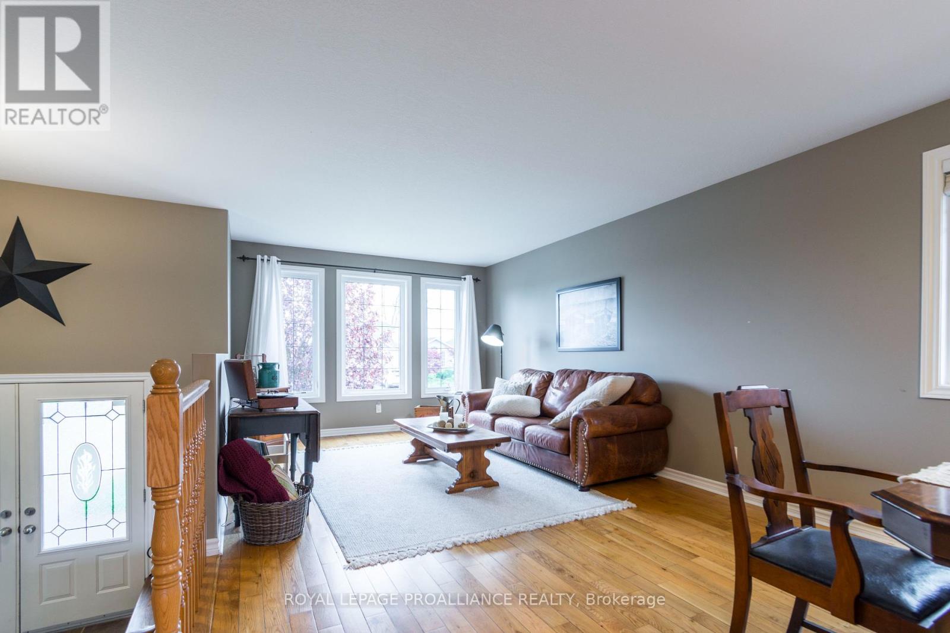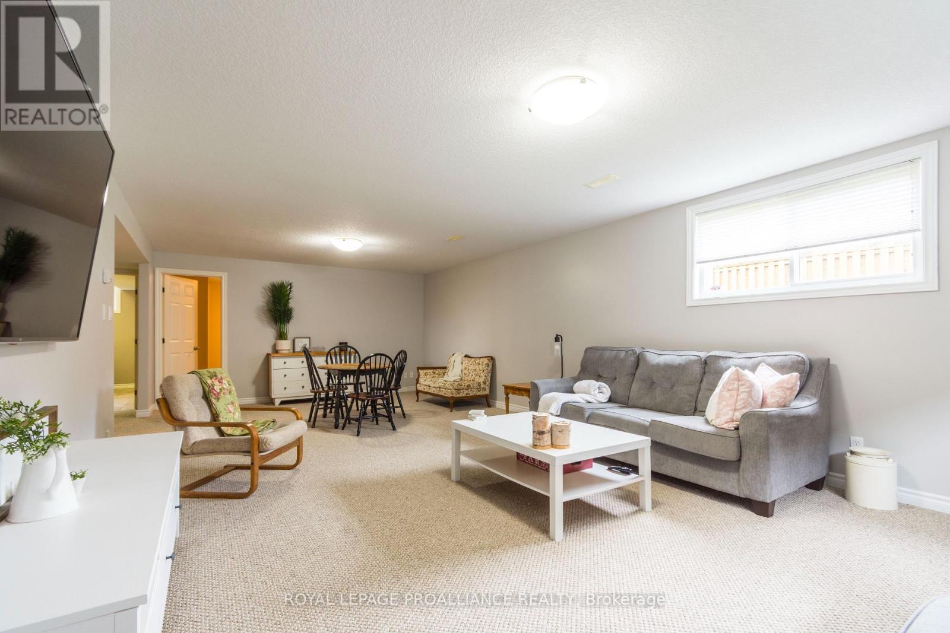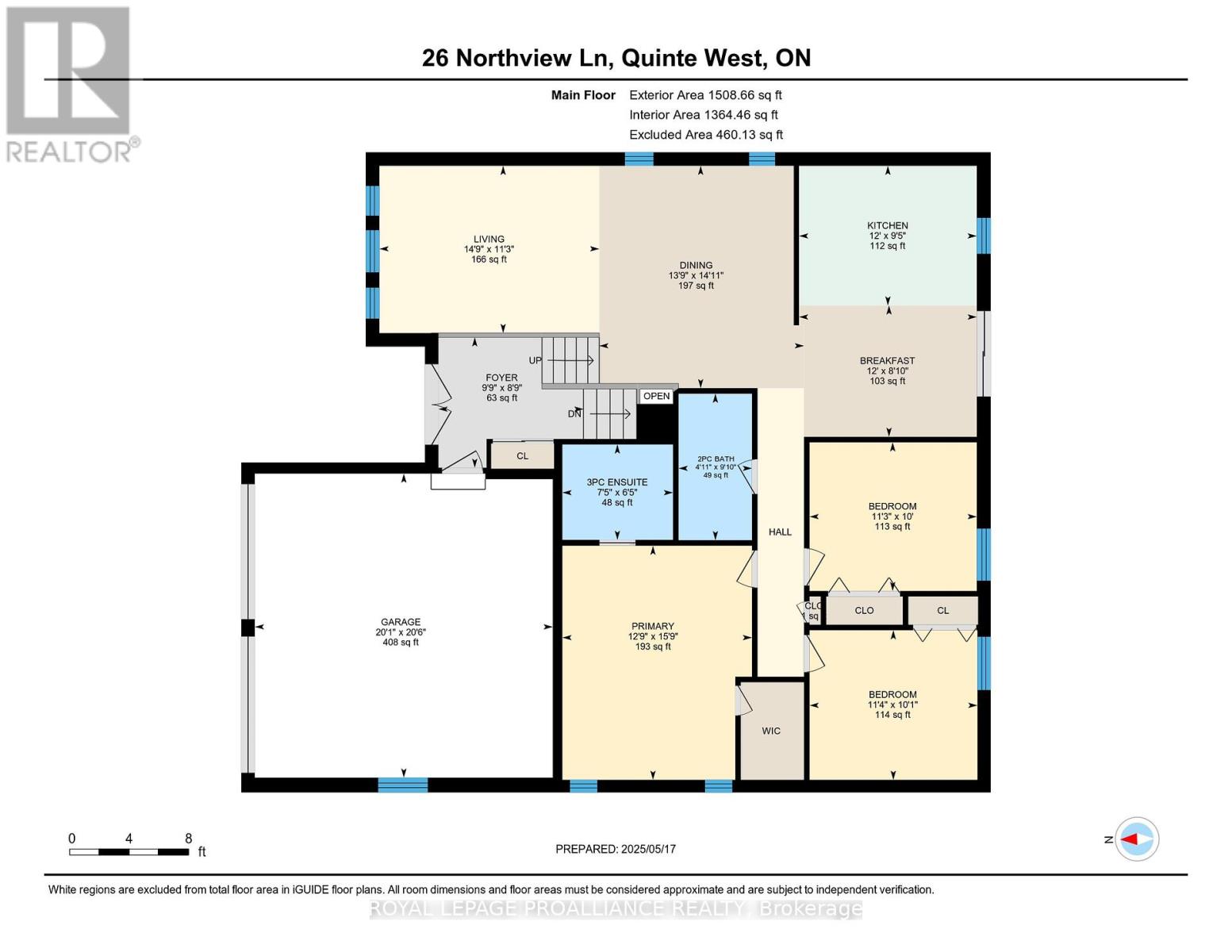 Karla Knows Quinte!
Karla Knows Quinte!26 Northview Lane Quinte West, Ontario K8V 6X5
$674,900
This raised brick bungalow in a great location will check all the boxes. Do you need 3 bedrooms on the main floor- check. Attached double car garage and paved parking for 4- check. Do you need a primary bedroom to fit a California King bed, an ensuite bath, and a walk-in closet? - check. Looking for an updated eat-in kitchen, granite countertops, and access to the back deck- check. Bright and open Dining and Living room spaces with hardwood floors- again, check. Looking to have a fully finished basement? A spacious rec room with a cozy fireplace? 2 additional bedrooms and a 4-piece bath? Yes, this wonderful home has all this and more. Enjoy a fully fenced private yard, big enough for a swimming pool. Extras include Central vac, spacious entryway with closet. Move-in-ready home just minutes from all the amenities in the west end. (id:47564)
Property Details
| MLS® Number | X12157962 |
| Property Type | Single Family |
| Community Name | Murray Ward |
| Amenities Near By | Hospital |
| Equipment Type | Water Heater |
| Features | Cul-de-sac, Flat Site |
| Parking Space Total | 6 |
| Rental Equipment Type | Water Heater |
| Structure | Deck, Porch, Shed |
Building
| Bathroom Total | 3 |
| Bedrooms Above Ground | 3 |
| Bedrooms Below Ground | 2 |
| Bedrooms Total | 5 |
| Age | 16 To 30 Years |
| Amenities | Fireplace(s) |
| Appliances | Garage Door Opener Remote(s), Central Vacuum, Water Meter, Dishwasher, Dryer, Garage Door Opener, Microwave, Stove, Washer, Refrigerator |
| Architectural Style | Raised Bungalow |
| Basement Development | Finished |
| Basement Type | Full (finished) |
| Construction Style Attachment | Detached |
| Cooling Type | Central Air Conditioning |
| Exterior Finish | Brick |
| Fire Protection | Smoke Detectors, Alarm System |
| Fireplace Present | Yes |
| Fireplace Total | 1 |
| Foundation Type | Poured Concrete |
| Heating Fuel | Natural Gas |
| Heating Type | Forced Air |
| Stories Total | 1 |
| Size Interior | 1,500 - 2,000 Ft2 |
| Type | House |
| Utility Water | Municipal Water |
Parking
| Attached Garage | |
| Garage |
Land
| Acreage | No |
| Fence Type | Fully Fenced |
| Land Amenities | Hospital |
| Sewer | Sanitary Sewer |
| Size Depth | 93 Ft ,9 In |
| Size Frontage | 54 Ft ,6 In |
| Size Irregular | 54.5 X 93.8 Ft |
| Size Total Text | 54.5 X 93.8 Ft |
| Zoning Description | R |
Rooms
| Level | Type | Length | Width | Dimensions |
|---|---|---|---|---|
| Lower Level | Bedroom 5 | 3.55 m | 4.38 m | 3.55 m x 4.38 m |
| Lower Level | Laundry Room | 3.38 m | 1.89 m | 3.38 m x 1.89 m |
| Lower Level | Utility Room | 5.26 m | 3.91 m | 5.26 m x 3.91 m |
| Lower Level | Family Room | 9.07 m | 7.63 m | 9.07 m x 7.63 m |
| Lower Level | Bedroom 4 | 3.4 m | 5.78 m | 3.4 m x 5.78 m |
| Main Level | Living Room | 4.51 m | 3.43 m | 4.51 m x 3.43 m |
| Main Level | Dining Room | 4.2 m | 4.56 m | 4.2 m x 4.56 m |
| Main Level | Kitchen | 3.65 m | 2.86 m | 3.65 m x 2.86 m |
| Main Level | Eating Area | 3.65 m | 2.69 m | 3.65 m x 2.69 m |
| Main Level | Primary Bedroom | 3.89 m | 4.8 m | 3.89 m x 4.8 m |
| Main Level | Bedroom 2 | 3.44 m | 3.07 m | 3.44 m x 3.07 m |
| Main Level | Bedroom 3 | 3.43 m | 3.05 m | 3.43 m x 3.05 m |
| In Between | Foyer | 2.97 m | 2.67 m | 2.97 m x 2.67 m |
Utilities
| Cable | Installed |
| Sewer | Installed |
https://www.realtor.ca/real-estate/28333663/26-northview-lane-quinte-west-murray-ward-murray-ward
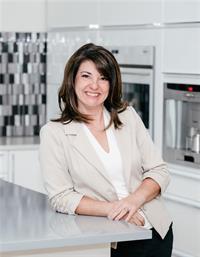
Broker
(613) 902-6648
www.laffertygroup.ca/
www.facebook.com/TheLaffertyGroupRoyalLePage/

(613) 394-4837
(613) 394-2897
Contact Us
Contact us for more information


