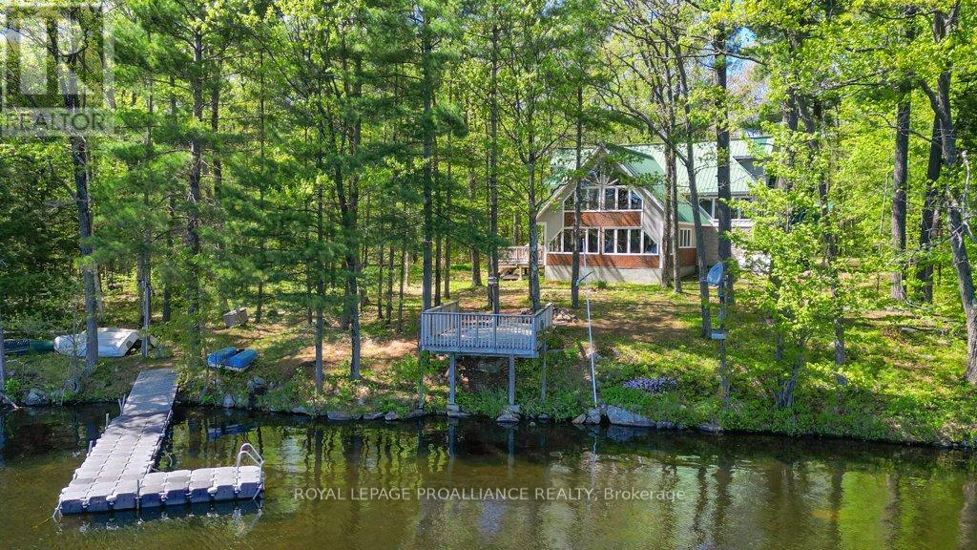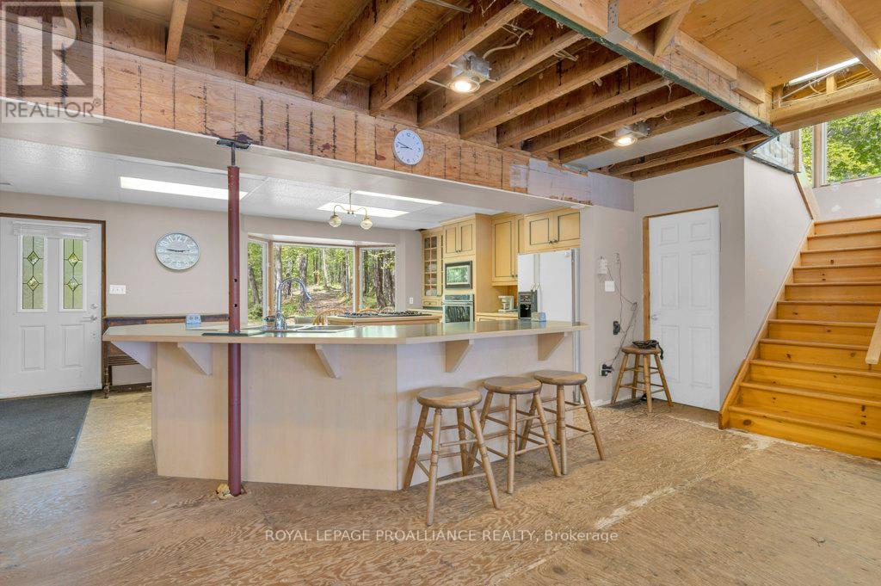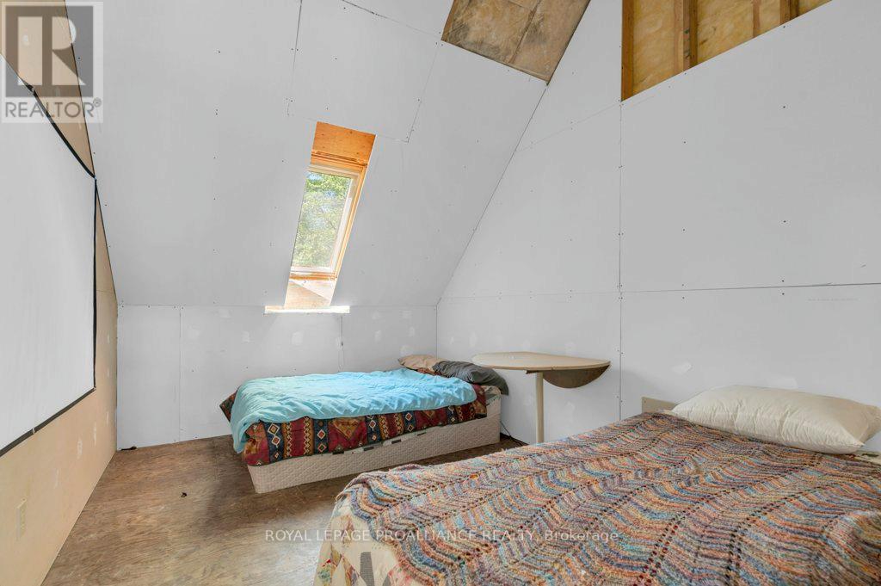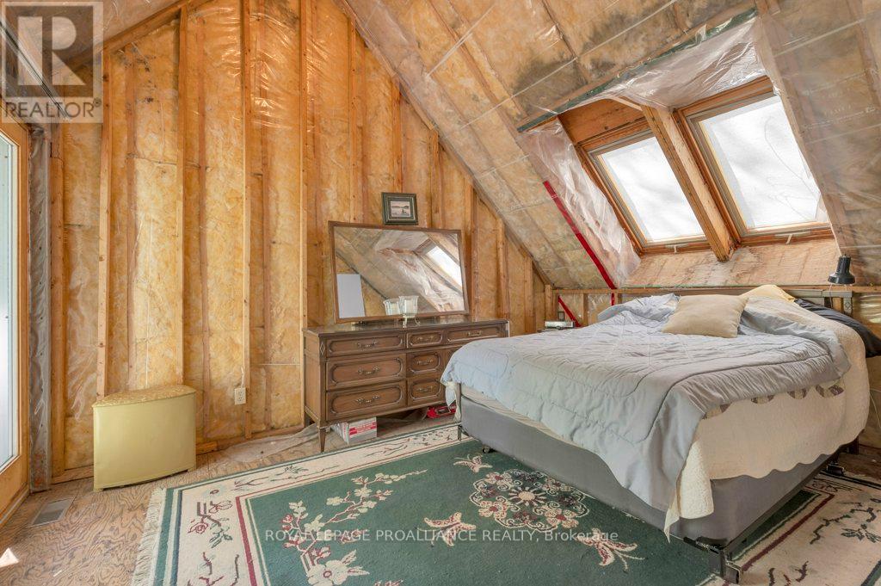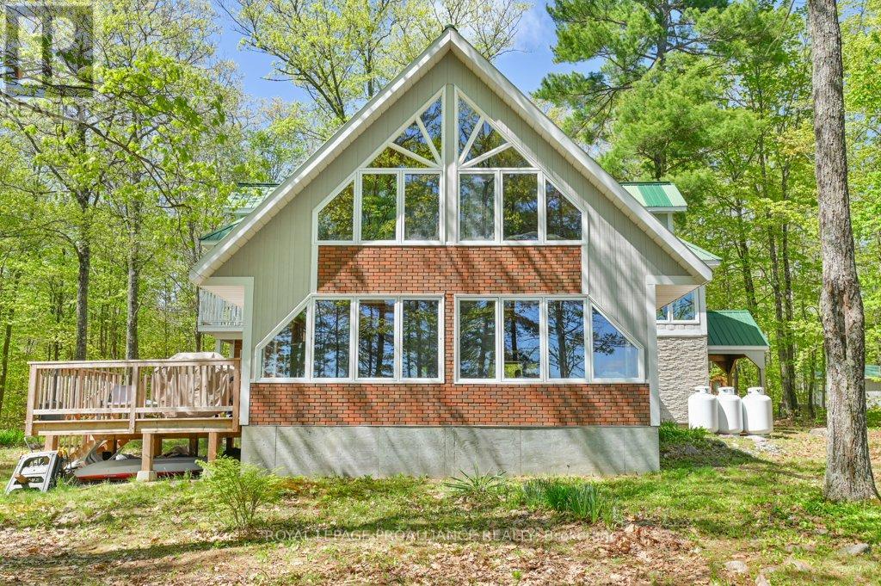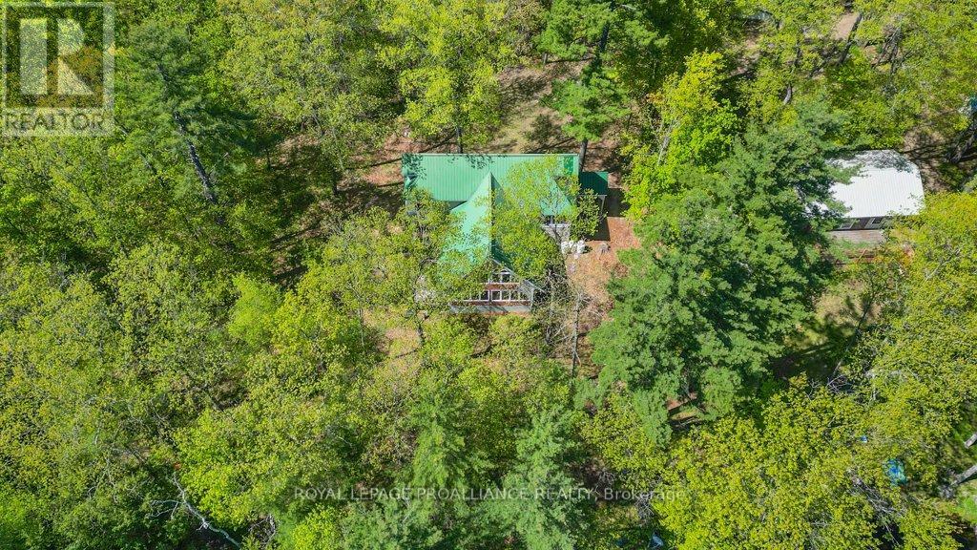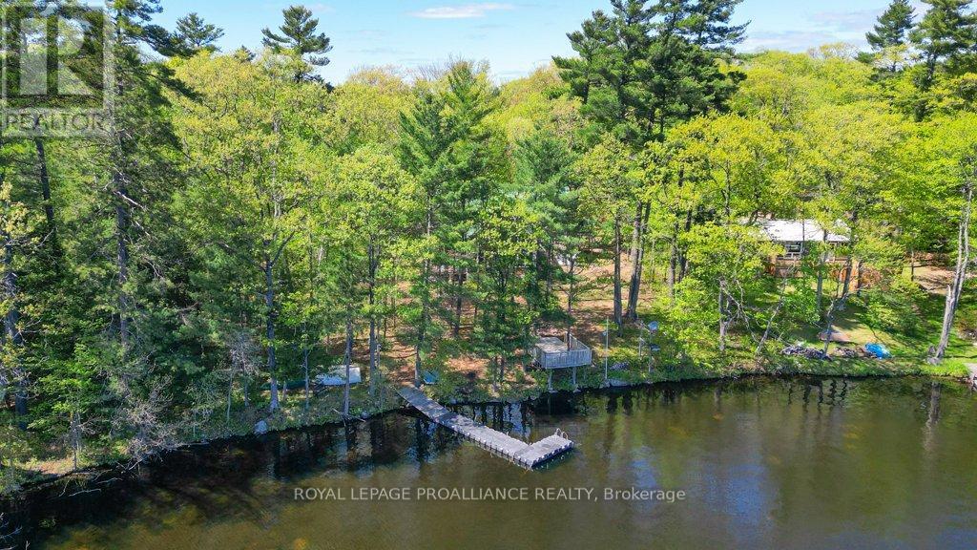 Karla Knows Quinte!
Karla Knows Quinte!276 Sheldrake Lake Road Addington Highlands, Ontario K0H 2G0
$674,900
This spacious 5-bedroom, 2-bathroom 1.5-storey home offers a fantastic opportunity to enjoy beautiful Sheldrake Lake right away. While the home is unfinished, its fully functional and move-in ready giving you the flexibility to finish it to your taste over time. The expansive windows capture stunning lake views, filling the open living space with natural light. Step outside onto the deck and take in the peaceful surroundings or launch into adventure with easy water access. A durable metal roof and generous list of inclusions mean you can settle in and start enjoying lakeside living from day one. Whether you're looking for a year-round home or seasonal getaway, this property offers space, potential, and an incredible waterfront setting. (id:47564)
Property Details
| MLS® Number | X12159250 |
| Property Type | Single Family |
| Amenities Near By | Schools |
| Community Features | Fishing |
| Easement | Unknown |
| Equipment Type | Propane Tank |
| Features | Wooded Area, Irregular Lot Size |
| Parking Space Total | 8 |
| Rental Equipment Type | Propane Tank |
| Structure | Shed, Dock |
| View Type | Lake View, Direct Water View |
| Water Front Type | Waterfront |
Building
| Bathroom Total | 2 |
| Bedrooms Above Ground | 5 |
| Bedrooms Total | 5 |
| Age | 51 To 99 Years |
| Appliances | Intercom, Dishwasher, Dryer, Microwave, Oven, Stove, Washer, Two Refrigerators |
| Basement Type | Crawl Space |
| Construction Style Attachment | Detached |
| Exterior Finish | Brick, Hardboard |
| Foundation Type | Wood |
| Half Bath Total | 1 |
| Heating Fuel | Propane |
| Heating Type | Forced Air |
| Stories Total | 2 |
| Size Interior | 2,500 - 3,000 Ft2 |
| Type | House |
| Utility Water | Drilled Well |
Parking
| No Garage |
Land
| Access Type | Year-round Access, Private Docking |
| Acreage | No |
| Land Amenities | Schools |
| Sewer | Septic System |
| Size Depth | 192 Ft ,1 In |
| Size Frontage | 189 Ft ,10 In |
| Size Irregular | 189.9 X 192.1 Ft |
| Size Total Text | 189.9 X 192.1 Ft|1/2 - 1.99 Acres |
Rooms
| Level | Type | Length | Width | Dimensions |
|---|---|---|---|---|
| Second Level | Bedroom | 2.92 m | 4.49 m | 2.92 m x 4.49 m |
| Second Level | Bedroom | 2.93 m | 4.49 m | 2.93 m x 4.49 m |
| Second Level | Bedroom | 2.83 m | 4.49 m | 2.83 m x 4.49 m |
| Second Level | Other | 1.99 m | 1.37 m | 1.99 m x 1.37 m |
| Second Level | Bathroom | 1.53 m | 3.44 m | 1.53 m x 3.44 m |
| Second Level | Other | 4.52 m | 7.8 m | 4.52 m x 7.8 m |
| Second Level | Bedroom | 3.38 m | 4.49 m | 3.38 m x 4.49 m |
| Main Level | Bathroom | 1.52 m | 2.87 m | 1.52 m x 2.87 m |
| Main Level | Bedroom | 3.35 m | 3.94 m | 3.35 m x 3.94 m |
| Main Level | Dining Room | 3.49 m | 7.11 m | 3.49 m x 7.11 m |
| Main Level | Kitchen | 5.99 m | 6.95 m | 5.99 m x 6.95 m |
| Main Level | Living Room | 3.38 m | 7.84 m | 3.38 m x 7.84 m |
| Main Level | Other | 1.52 m | 1.25 m | 1.52 m x 1.25 m |
| Main Level | Utility Room | 2.9 m | 6.33 m | 2.9 m x 6.33 m |
https://www.realtor.ca/real-estate/28335868/276-sheldrake-lake-road-addington-highlands
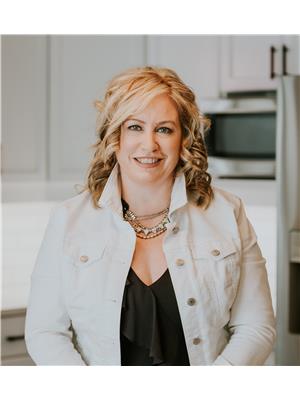
Salesperson
(613) 478-6600

6 Bridge St E Unit B
Tweed, Ontario K0K 3J0
(613) 478-6600
Contact Us
Contact us for more information


