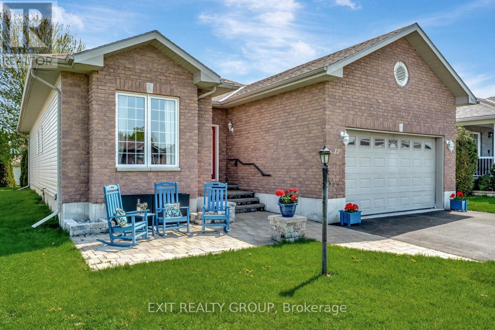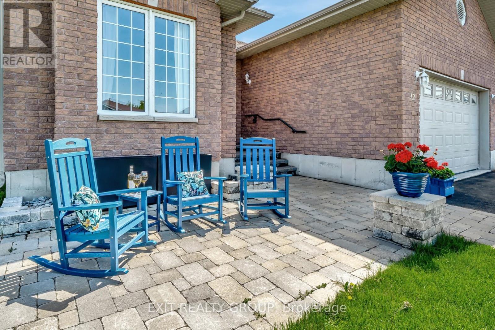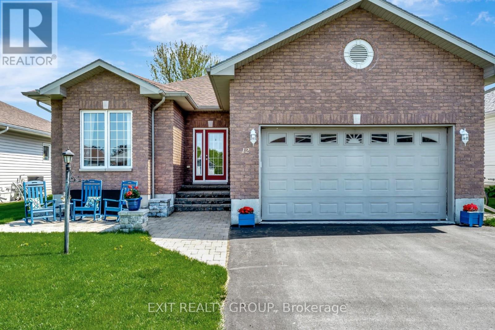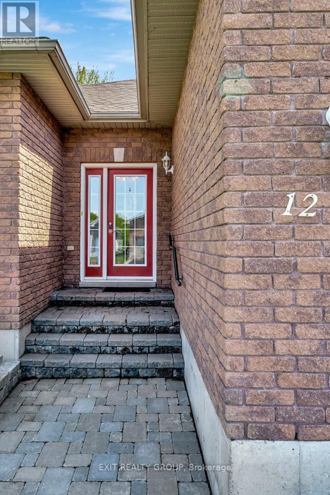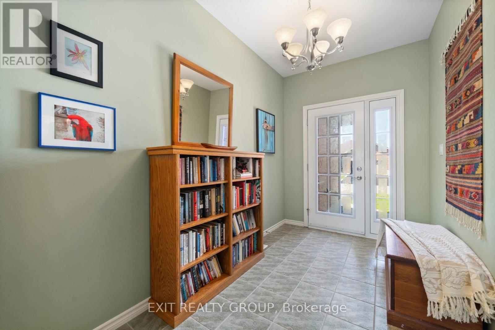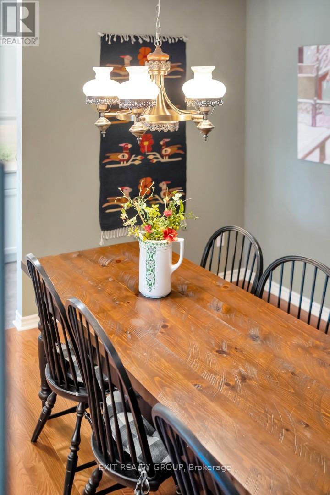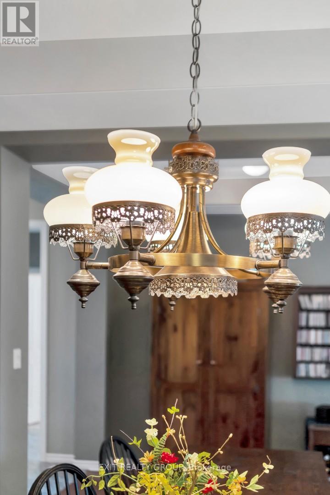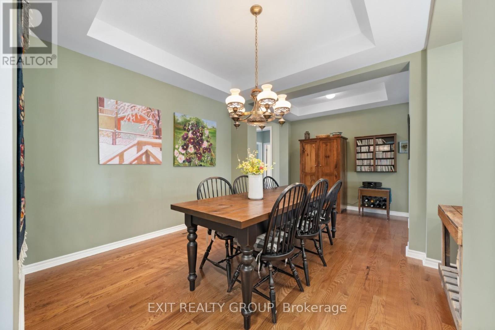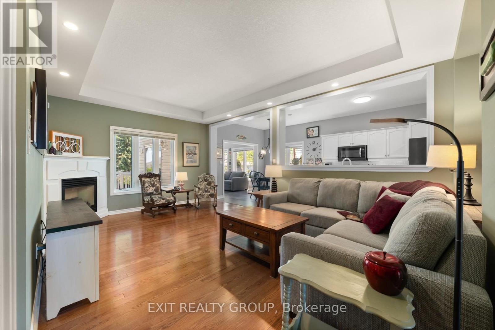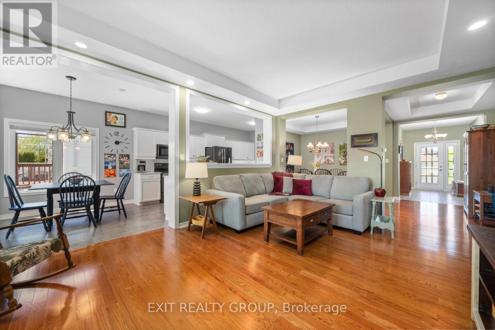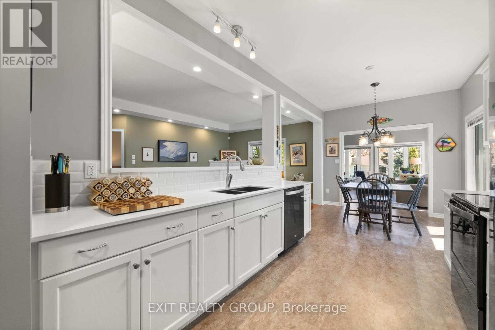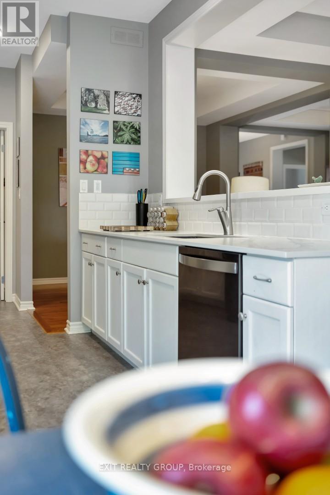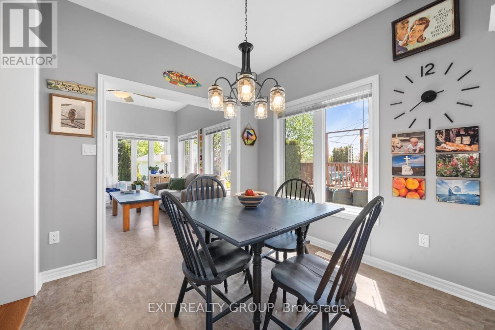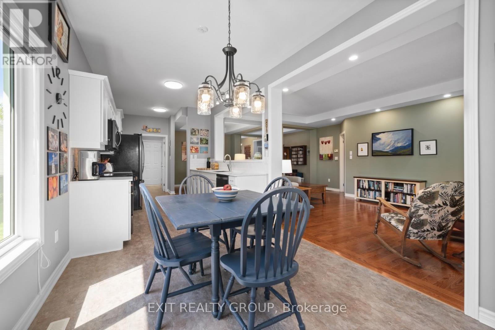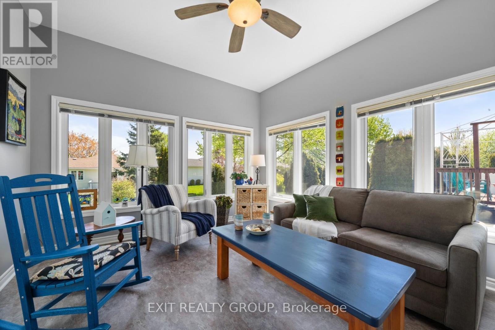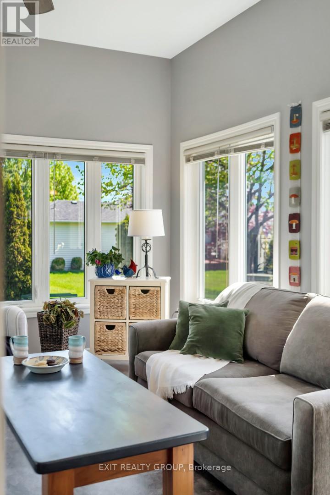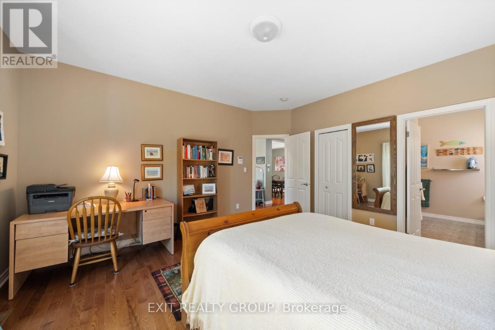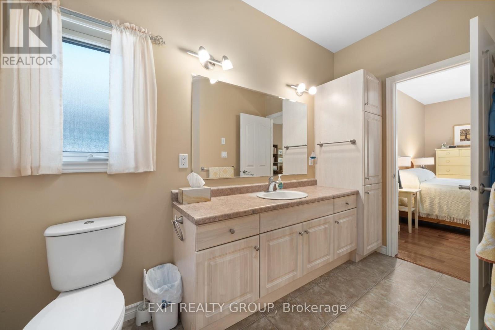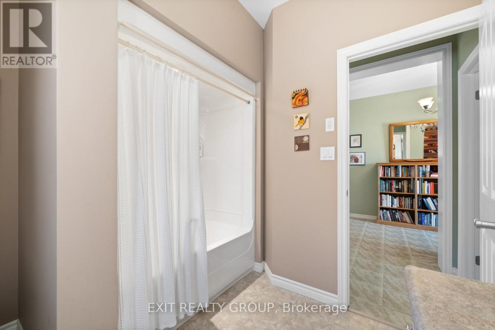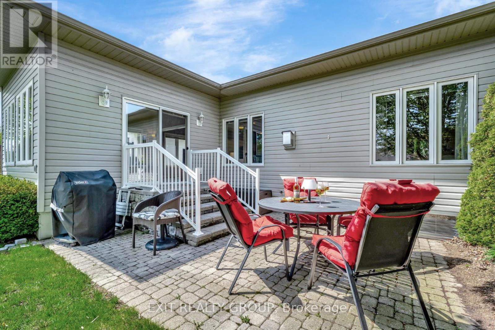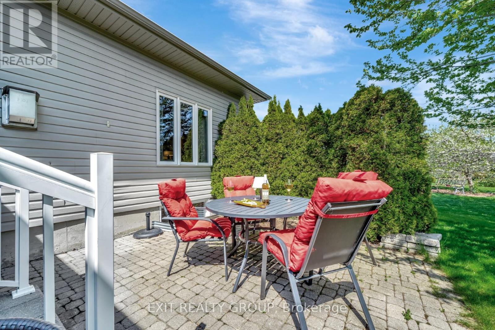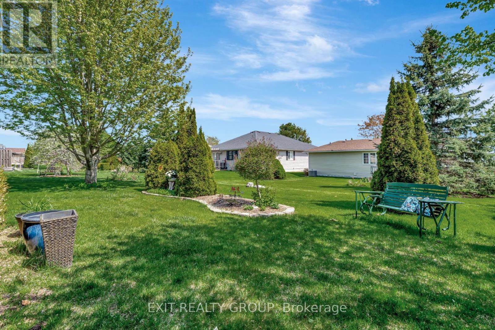 Karla Knows Quinte!
Karla Knows Quinte!12 Aletha Drive Prince Edward County, Ontario K0K 3L0
$725,000Maintenance, Parcel of Tied Land
$211.69 Monthly
Maintenance, Parcel of Tied Land
$211.69 MonthlyEXIT TO THE COUNTY! WELLINGTON ON THE LAKE ADULT LIFESTYLE COMMUNITY. FREEHOLD. Thoughtfully designed, well maintained, bright 1950 sq ft turnkey home. Features bonus 4-season sunroom with private feeling back yard. vaulted and 9' trayed ceiling, hardwood floors, quartz countertop, beautiful finished spacious 2-bedroom 3-bathroom bungalow in the adult lifestyle community of Wellington on the lake. This home provides open-concept main floor living with plenty of space for family and friends to stay and visit. The front entrance has a grand vaulted ceiling leading you into your formal living room/dining room space with tray ceilings, hardwood floors, gas fireplace and tons of natural light. The large eat-in Kitchen was upgraded in 2019 with quartz Derton counters and dual granite composite sinks and four appliances. A bonus 200 square foot 4-season bright sunroom gives you a great view of the park like backyards and active bird life. Your laundry is conveniently located on the main level with ease of access to the garage so you can bring your groceries directly in through your double car extended garage equipped with a laundry tub. Your large bright primary bedroom is just off the main living space, with a walk-in closet and 4-piece ensuite. The basement is constructed with 9' ceilings with a 3-piece bathroom with in-floor heating. There is a lift chair to make it easy to access the basement. In 2020 a Stone patio was added out front to engage with neighbors. New roof in 2021. Partake in the many activities that Wellington on the Lake offers; inground heated pool, tennis/pickle ball, lawn bowling, shuffleboard, outdoor and indoor fitness equipment. Lots of clubs to join. Within easy walking distance in the Wellington Golf Course and the Millenium Trail. The village of Wellington offers everything you need. The County is famous for our award-winning Wineries, Breweries, Eateries, Beaches and Spas. Ask for a tour today. Come EXIT to the County! (id:47564)
Property Details
| MLS® Number | X12160367 |
| Property Type | Single Family |
| Community Name | Wellington |
| Amenities Near By | Beach, Place Of Worship, Marina |
| Community Features | Community Centre |
| Equipment Type | Water Heater - Electric |
| Features | Flat Site, Conservation/green Belt, Dry, Carpet Free |
| Parking Space Total | 6 |
| Rental Equipment Type | Water Heater - Electric |
Building
| Bathroom Total | 3 |
| Bedrooms Above Ground | 2 |
| Bedrooms Total | 2 |
| Age | 16 To 30 Years |
| Amenities | Fireplace(s) |
| Appliances | Garage Door Opener Remote(s), Water Heater, Water Meter, Blinds, Dishwasher, Dryer, Garage Door Opener, Hood Fan, Microwave, Stove, Washer, Refrigerator |
| Architectural Style | Bungalow |
| Basement Development | Partially Finished |
| Basement Type | N/a (partially Finished) |
| Construction Style Attachment | Detached |
| Cooling Type | Central Air Conditioning, Air Exchanger |
| Exterior Finish | Brick, Vinyl Siding |
| Fire Protection | Alarm System, Smoke Detectors |
| Fireplace Present | Yes |
| Fireplace Total | 1 |
| Foundation Type | Poured Concrete |
| Heating Fuel | Natural Gas |
| Heating Type | Forced Air |
| Stories Total | 1 |
| Size Interior | 1,500 - 2,000 Ft2 |
| Type | House |
| Utility Water | Municipal Water |
Parking
| Attached Garage | |
| Garage |
Land
| Acreage | No |
| Land Amenities | Beach, Place Of Worship, Marina |
| Landscape Features | Lawn Sprinkler |
| Sewer | Sanitary Sewer |
| Size Depth | 124 Ft ,8 In |
| Size Frontage | 52 Ft ,6 In |
| Size Irregular | 52.5 X 124.7 Ft |
| Size Total Text | 52.5 X 124.7 Ft|under 1/2 Acre |
| Zoning Description | R1-2 |
Rooms
| Level | Type | Length | Width | Dimensions |
|---|---|---|---|---|
| Basement | Other | 11.01 m | 15.64 m | 11.01 m x 15.64 m |
| Basement | Bathroom | 2.65 m | 2 m | 2.65 m x 2 m |
| Ground Level | Foyer | 3.34 m | 7.11 m | 3.34 m x 7.11 m |
| Ground Level | Dining Room | 3.46 m | 3.51 m | 3.46 m x 3.51 m |
| Ground Level | Kitchen | 2.81 m | 4.98 m | 2.81 m x 4.98 m |
| Ground Level | Eating Area | 3.11 m | 2.68 m | 3.11 m x 2.68 m |
| Ground Level | Sunroom | 3.86 m | 4.07 m | 3.86 m x 4.07 m |
| Ground Level | Living Room | 3.69 m | 5.61 m | 3.69 m x 5.61 m |
| Ground Level | Primary Bedroom | 4.34 m | 4.47 m | 4.34 m x 4.47 m |
| Ground Level | Bathroom | 3.63 m | 3.34 m | 3.63 m x 3.34 m |
| Ground Level | Bathroom | 2.33 m | 2.72 m | 2.33 m x 2.72 m |
| Ground Level | Bedroom 2 | 3.51 m | 4.65 m | 3.51 m x 4.65 m |
Utilities
| Cable | Available |
| Sewer | Installed |
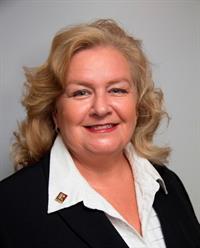
Salesperson
(613) 966-9400
(613) 849-6068
www.exittothecounty.ca/
www.facebook.com/exittothecounty/

Contact Us
Contact us for more information


