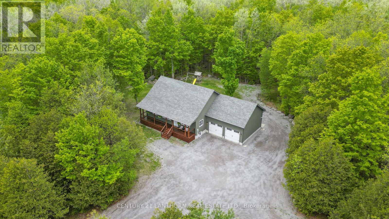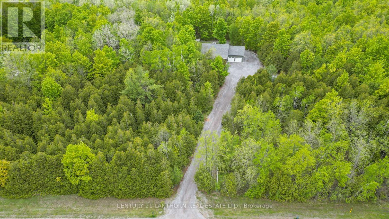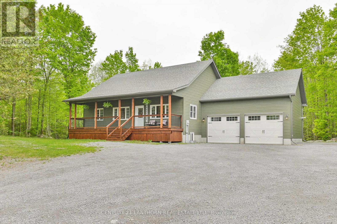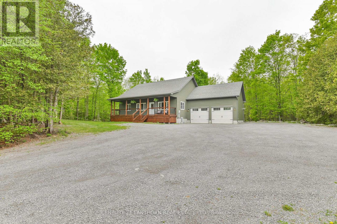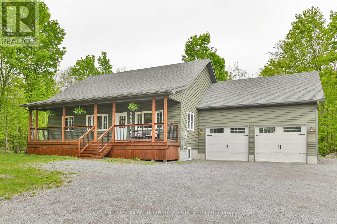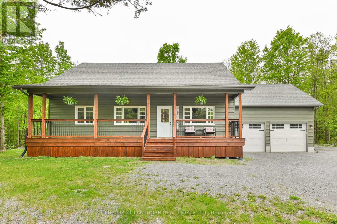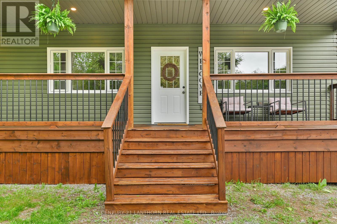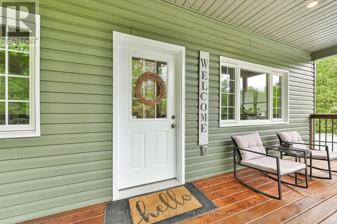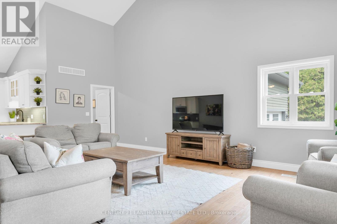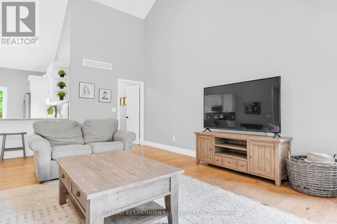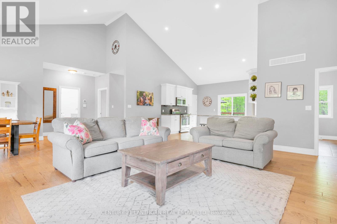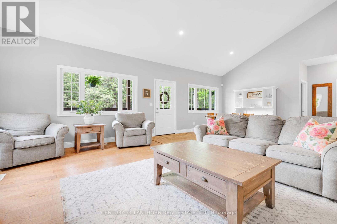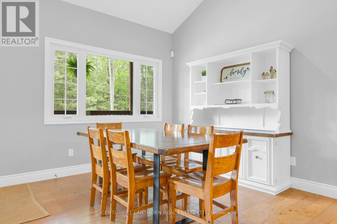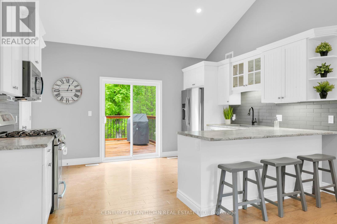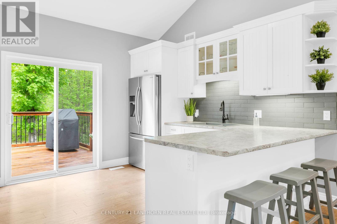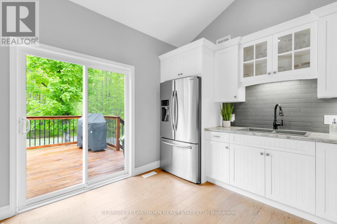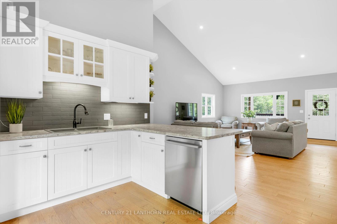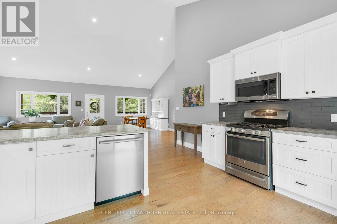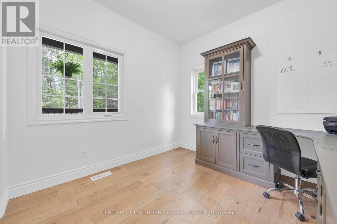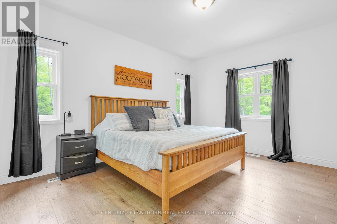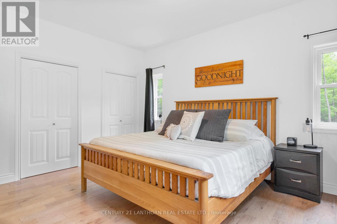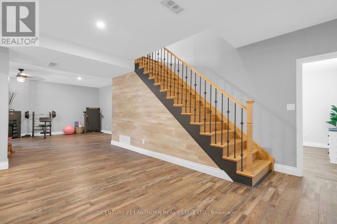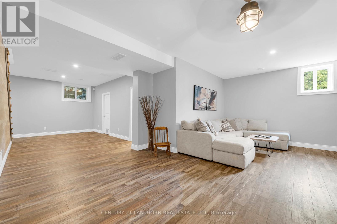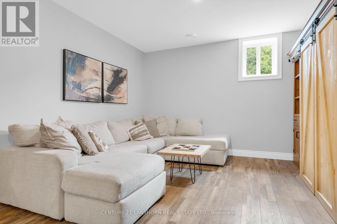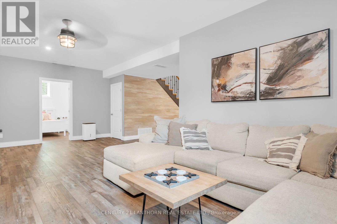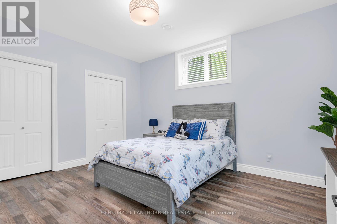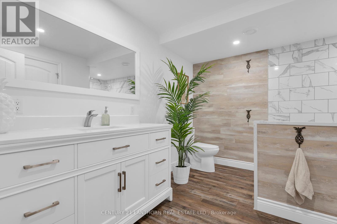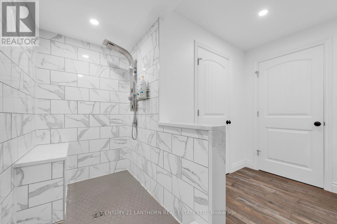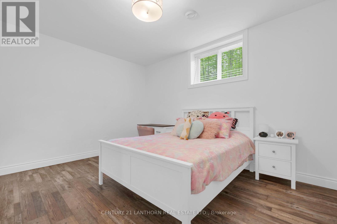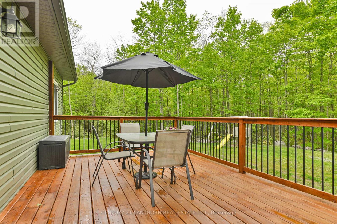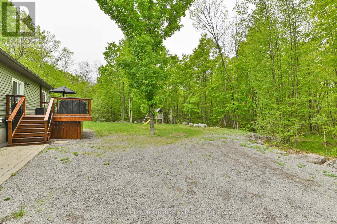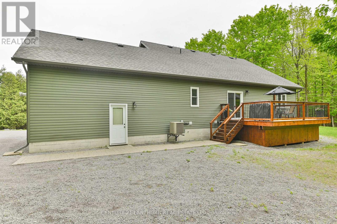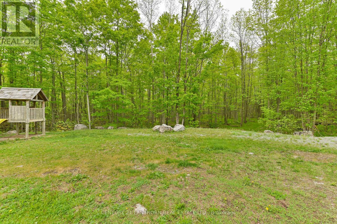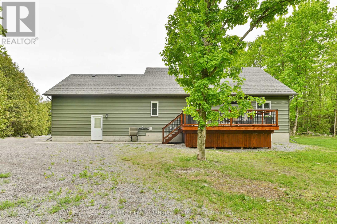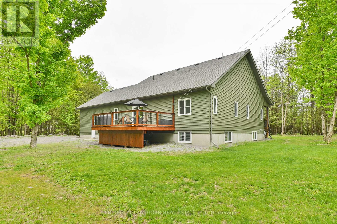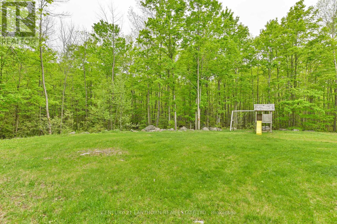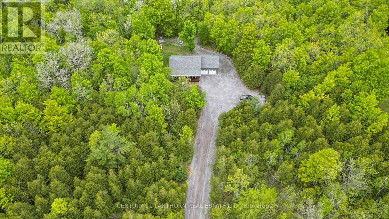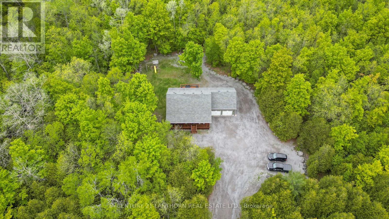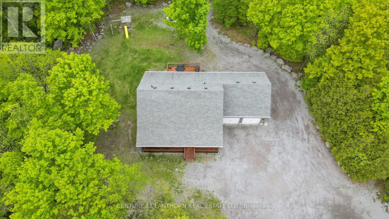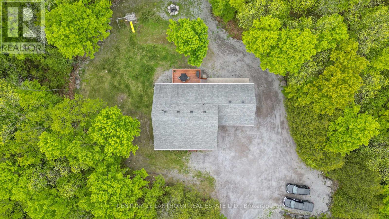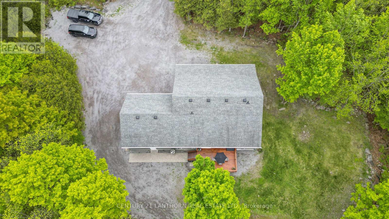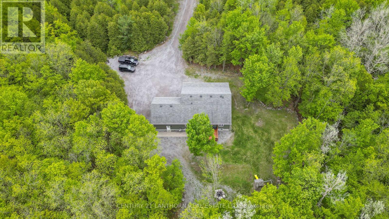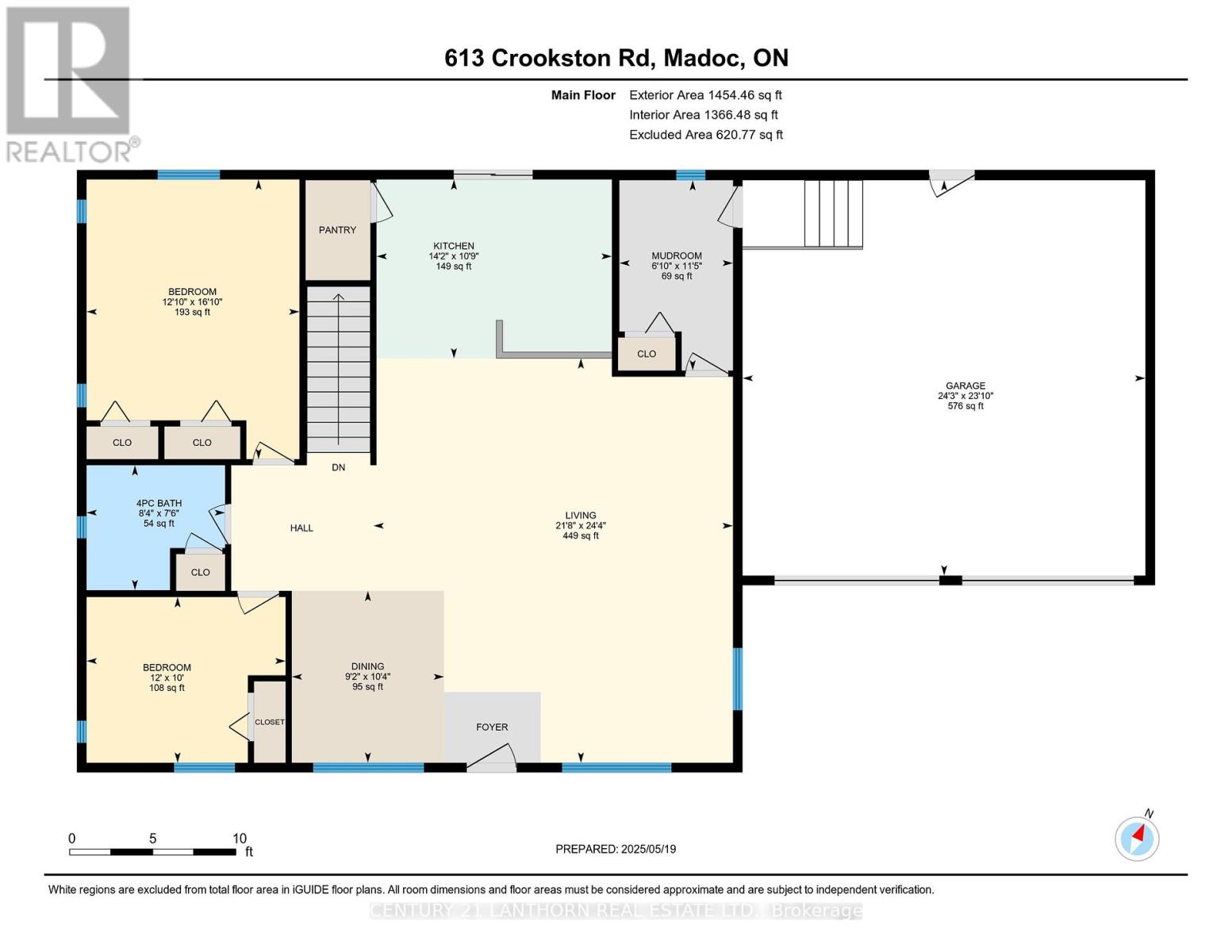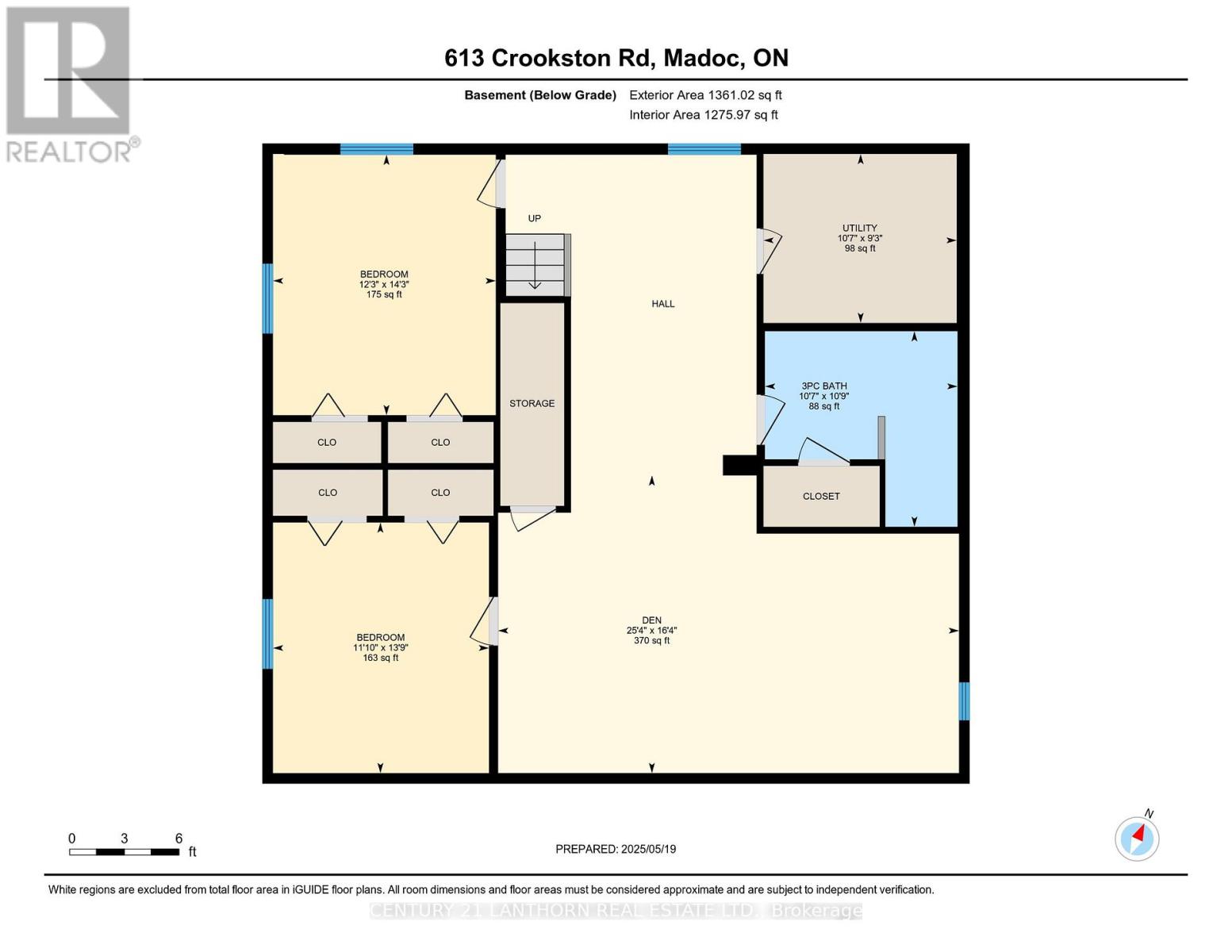4 Bedroom
2 Bathroom
1,100 - 1,500 ft2
Raised Bungalow
Central Air Conditioning
Forced Air
Acreage
$819,900
Looking for some privacy? Check out this 9 year old, 4 bed, 2 bath bungalow nestled amongst a mature forest on almost 4 acres of land. Located between Tweed and Madoc, or 25 minutes to Belleville, plus offers natural gas as an added bonus for a rural property. An inviting full length covered front porch leads you into an open concept main level with cathedral ceilings, engineered flooring and modern decor and finishes. 2 bedrooms on the main level, a 4 pc bath, plus patio door from the kitchen leading out to the backyard deck. Full basement offers 8 ft ceilings, a rec room, 2 bedrooms, 3 pc bath, plus a utility room. An attached garage with parking for 2 vehicles, plus access into the mudroom. Lots of parking, and close to numerous lakes and recreational trails in the area. Shows awesome so don't wait! (id:47564)
Property Details
|
MLS® Number
|
X12160320 |
|
Property Type
|
Single Family |
|
Features
|
Irregular Lot Size |
|
Parking Space Total
|
12 |
|
Structure
|
Deck |
Building
|
Bathroom Total
|
2 |
|
Bedrooms Above Ground
|
4 |
|
Bedrooms Total
|
4 |
|
Age
|
6 To 15 Years |
|
Appliances
|
Water Heater, Water Treatment, Water Softener, All, Garage Door Opener, Window Coverings |
|
Architectural Style
|
Raised Bungalow |
|
Basement Development
|
Finished |
|
Basement Type
|
Full (finished) |
|
Construction Style Attachment
|
Detached |
|
Cooling Type
|
Central Air Conditioning |
|
Exterior Finish
|
Vinyl Siding |
|
Foundation Type
|
Poured Concrete |
|
Heating Fuel
|
Natural Gas |
|
Heating Type
|
Forced Air |
|
Stories Total
|
1 |
|
Size Interior
|
1,100 - 1,500 Ft2 |
|
Type
|
House |
|
Utility Water
|
Drilled Well |
Parking
Land
|
Acreage
|
Yes |
|
Sewer
|
Septic System |
|
Size Depth
|
440 Ft ,1 In |
|
Size Frontage
|
464 Ft ,3 In |
|
Size Irregular
|
464.3 X 440.1 Ft |
|
Size Total Text
|
464.3 X 440.1 Ft|2 - 4.99 Acres |
|
Zoning Description
|
Rural Residential |
Rooms
| Level |
Type |
Length |
Width |
Dimensions |
|
Basement |
Bathroom |
3.22 m |
3.27 m |
3.22 m x 3.27 m |
|
Basement |
Utility Room |
3.23 m |
2.83 m |
3.23 m x 2.83 m |
|
Basement |
Den |
7.71 m |
4.98 m |
7.71 m x 4.98 m |
|
Basement |
Bedroom |
3.73 m |
4.36 m |
3.73 m x 4.36 m |
|
Basement |
Bedroom 2 |
3.61 m |
4.19 m |
3.61 m x 4.19 m |
|
Main Level |
Living Room |
6.6 m |
7.42 m |
6.6 m x 7.42 m |
|
Main Level |
Dining Room |
2.79 m |
3.16 m |
2.79 m x 3.16 m |
|
Main Level |
Kitchen |
4.32 m |
3.28 m |
4.32 m x 3.28 m |
|
Main Level |
Bedroom |
3.91 m |
5.13 m |
3.91 m x 5.13 m |
|
Main Level |
Bedroom 2 |
3.65 m |
3.04 m |
3.65 m x 3.04 m |
|
Main Level |
Bathroom |
2.54 m |
2.29 m |
2.54 m x 2.29 m |
|
Main Level |
Mud Room |
2.08 m |
3.49 m |
2.08 m x 3.49 m |
Utilities
|
Natural Gas Available
|
Available |
https://www.realtor.ca/real-estate/28338736/613-crookston-road-centre-hastings
Steve Bancroft
Broker
(613) 473-1238
 Karla Knows Quinte!
Karla Knows Quinte!



