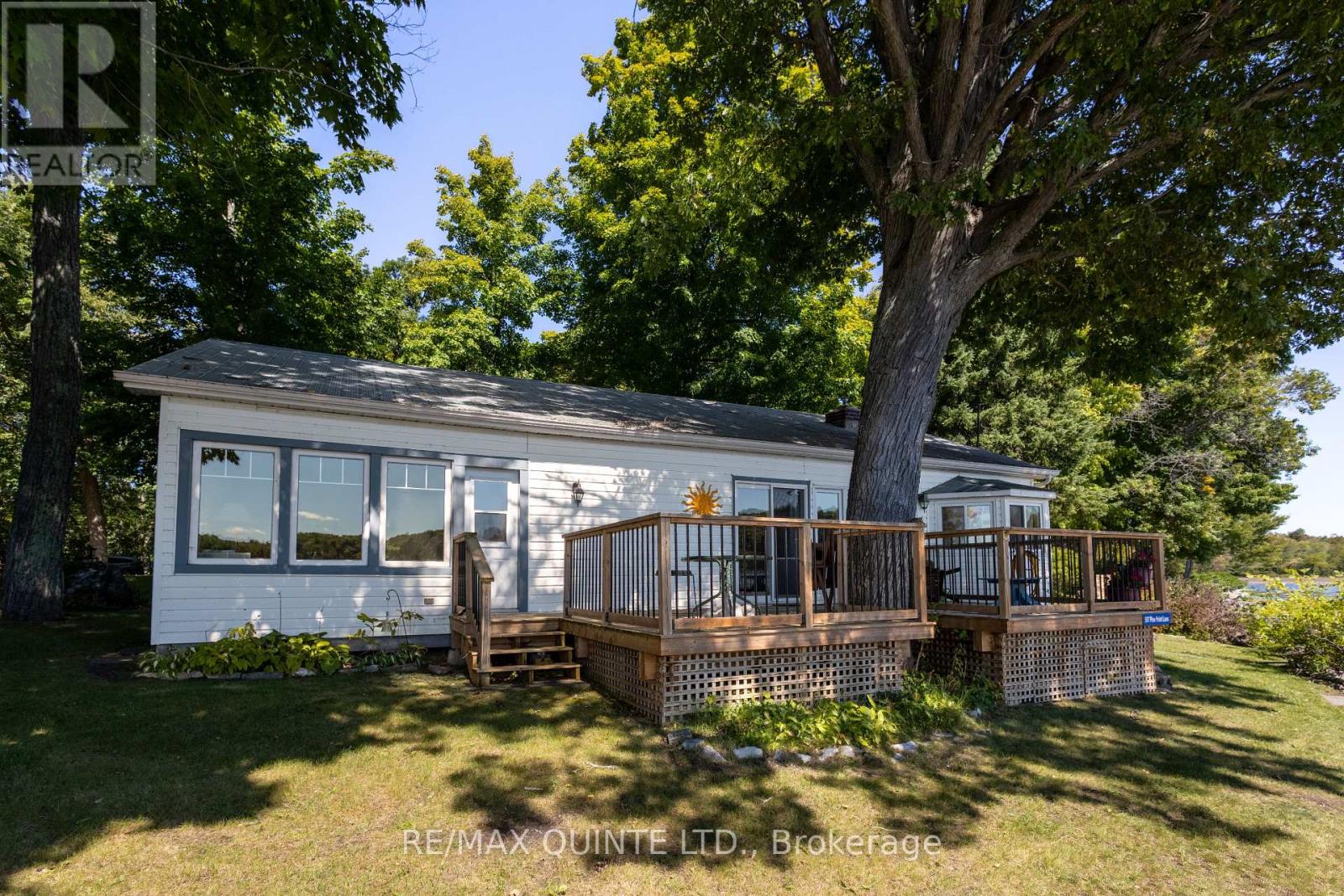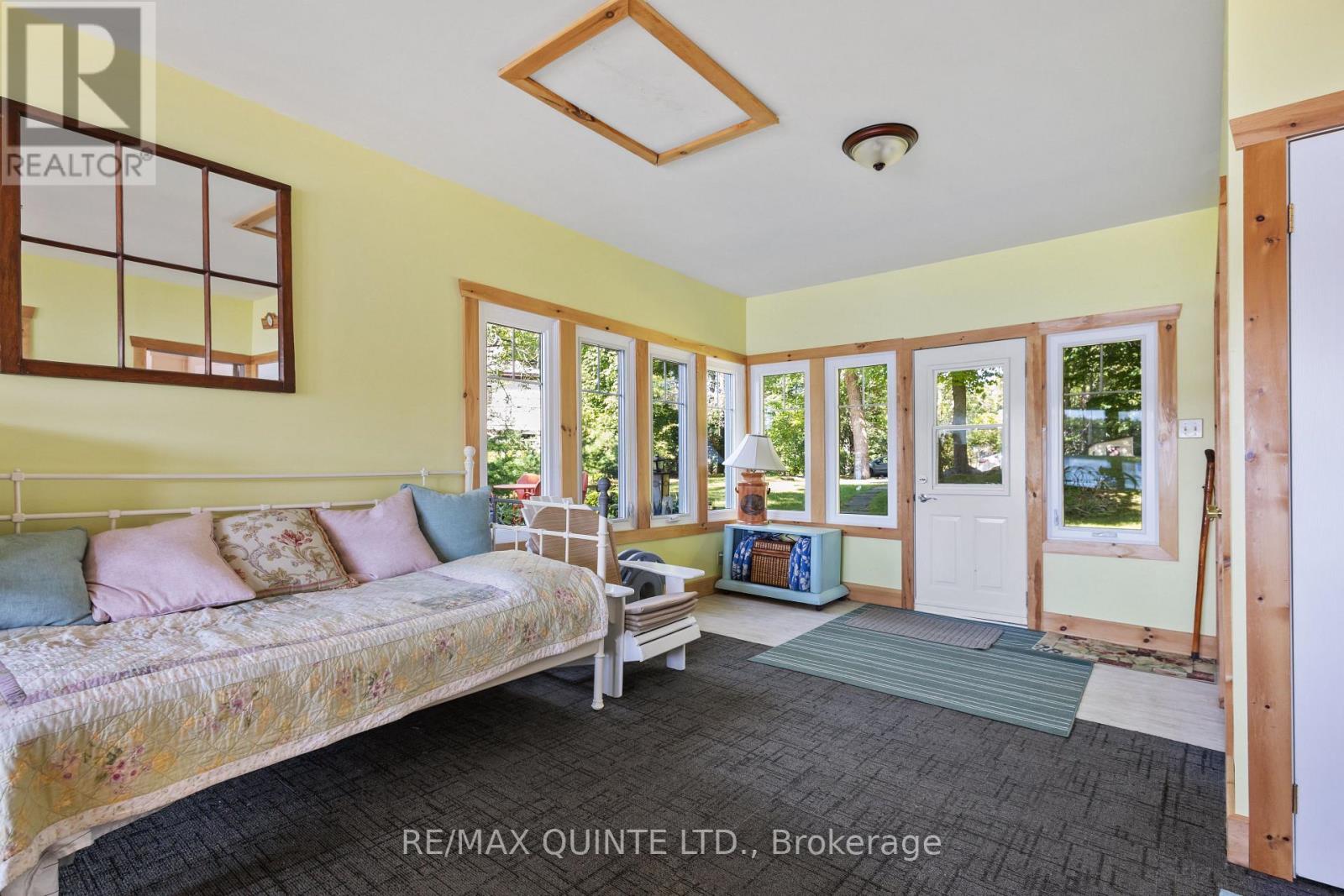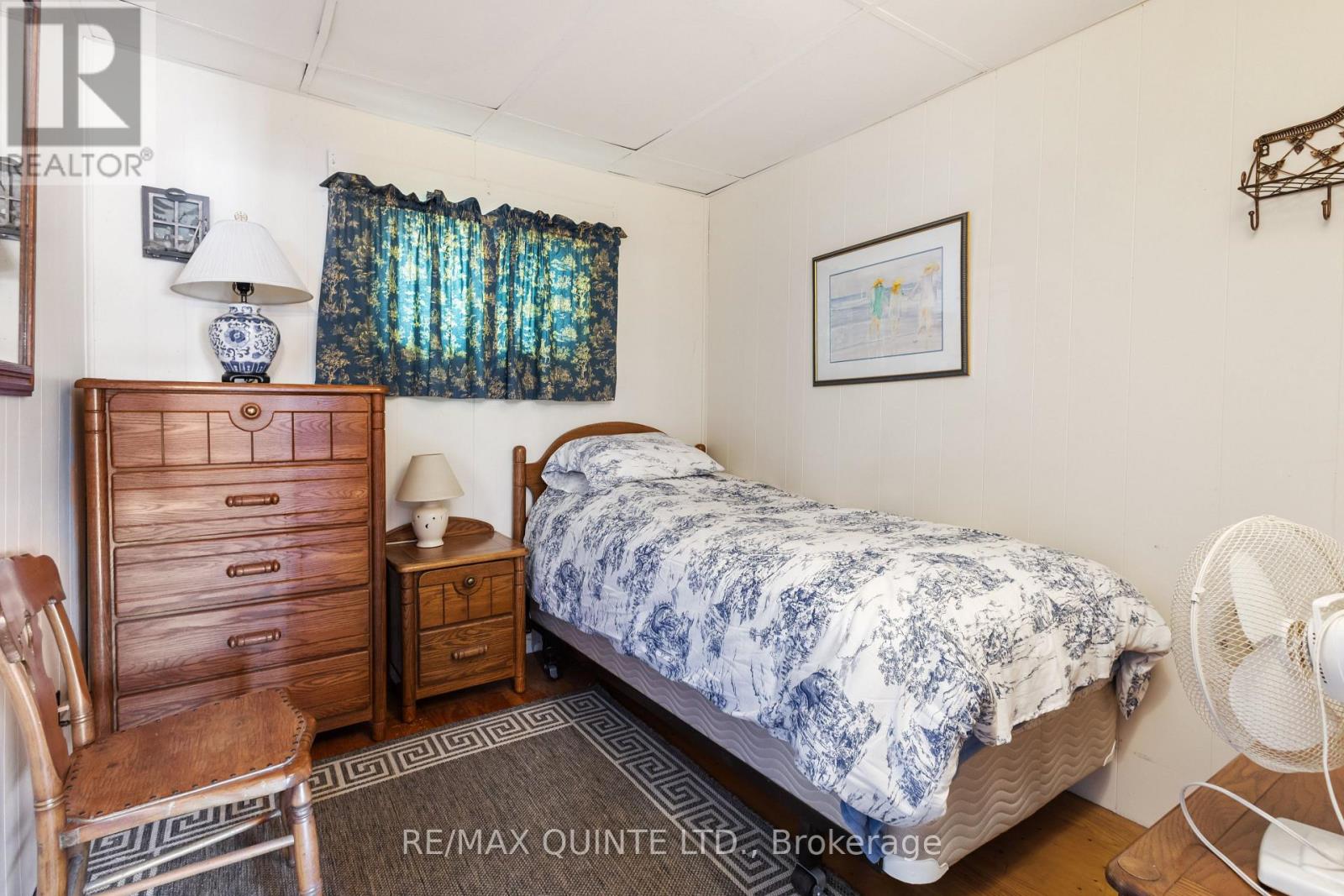 Karla Knows Quinte!
Karla Knows Quinte!597 Pine Point Lane Centre Hastings, Ontario K0K 2K0
$549,900
Your lakefront retreat awaits! Nestled near the tip of a peninsula on Moira Lake with 90 feet of water frontage, this charming cottage offers serene views in a peaceful setting. The treed lot welcomes you with ample parking and space for potential additions. Inside, the recently converted sunroom spans the length of the cottage, providing a bright and inviting space. The open kitchen and living area, complete with a cozy pellet stove, leads to a newly constructed rear deck perfect for relaxing and enjoying the scenic lake. The cottage features 3 quaint bedrooms, a flexible room for extra space, and a full 4-piece bathroom. Outside, the new deck offers a great spot to unwind, and the sturdy dock is ideal for water activities. Located just 40 minutes from the 401 with easy access to amenities, 597 Pine Point Lane is the perfect peaceful getaway! (id:47564)
Property Details
| MLS® Number | X12160296 |
| Property Type | Single Family |
| Community Name | Centre Hastings |
| Easement | Unknown |
| Features | Level Lot, Level |
| Parking Space Total | 6 |
| Structure | Deck, Shed, Dock |
| View Type | View, View Of Water, Direct Water View |
| Water Front Type | Waterfront |
Building
| Bathroom Total | 1 |
| Bedrooms Above Ground | 3 |
| Bedrooms Total | 3 |
| Age | 51 To 99 Years |
| Appliances | Water Heater, Stove, Refrigerator |
| Architectural Style | Bungalow |
| Construction Style Attachment | Detached |
| Exterior Finish | Vinyl Siding |
| Fireplace Fuel | Pellet |
| Fireplace Present | Yes |
| Fireplace Total | 1 |
| Fireplace Type | Stove |
| Foundation Type | Wood |
| Heating Type | Other |
| Stories Total | 1 |
| Size Interior | 1,100 - 1,500 Ft2 |
| Type | House |
| Utility Water | Lake/river Water Intake |
Parking
| No Garage |
Land
| Access Type | Private Road, Private Docking |
| Acreage | No |
| Sewer | Septic System |
| Size Depth | 157 Ft |
| Size Frontage | 90 Ft |
| Size Irregular | 90 X 157 Ft |
| Size Total Text | 90 X 157 Ft |
| Surface Water | Lake/pond |
| Zoning Description | Lsr-3 |
Rooms
| Level | Type | Length | Width | Dimensions |
|---|---|---|---|---|
| Main Level | Foyer | 3.21 m | 2.1 m | 3.21 m x 2.1 m |
| Main Level | Living Room | 4.11 m | 6.1 m | 4.11 m x 6.1 m |
| Main Level | Kitchen | 3.58 m | 6.13 m | 3.58 m x 6.13 m |
| Main Level | Dining Room | 2.18 m | 3.47 m | 2.18 m x 3.47 m |
| Main Level | Family Room | 4.13 m | 5.48 m | 4.13 m x 5.48 m |
| Main Level | Den | 2.84 m | 5.46 m | 2.84 m x 5.46 m |
| Main Level | Primary Bedroom | 2.89 m | 3.59 m | 2.89 m x 3.59 m |
| Main Level | Bedroom 2 | 2.42 m | 2.71 m | 2.42 m x 2.71 m |
| Main Level | Bedroom 3 | 2.45 m | 2.75 m | 2.45 m x 2.75 m |
| Main Level | Bathroom | 2.06 m | 2.38 m | 2.06 m x 2.38 m |
Utilities
| Electricity Connected | Connected |
https://www.realtor.ca/real-estate/28338735/597-pine-point-lane-centre-hastings-centre-hastings

Salesperson
(613) 885-1374
kehoerealestate.com/
www.facebook.com/KehoeRE
www.linkedin.com/in/joseph-kehoe-545453103/?originalSubdomain=ca

Contact Us
Contact us for more information




































