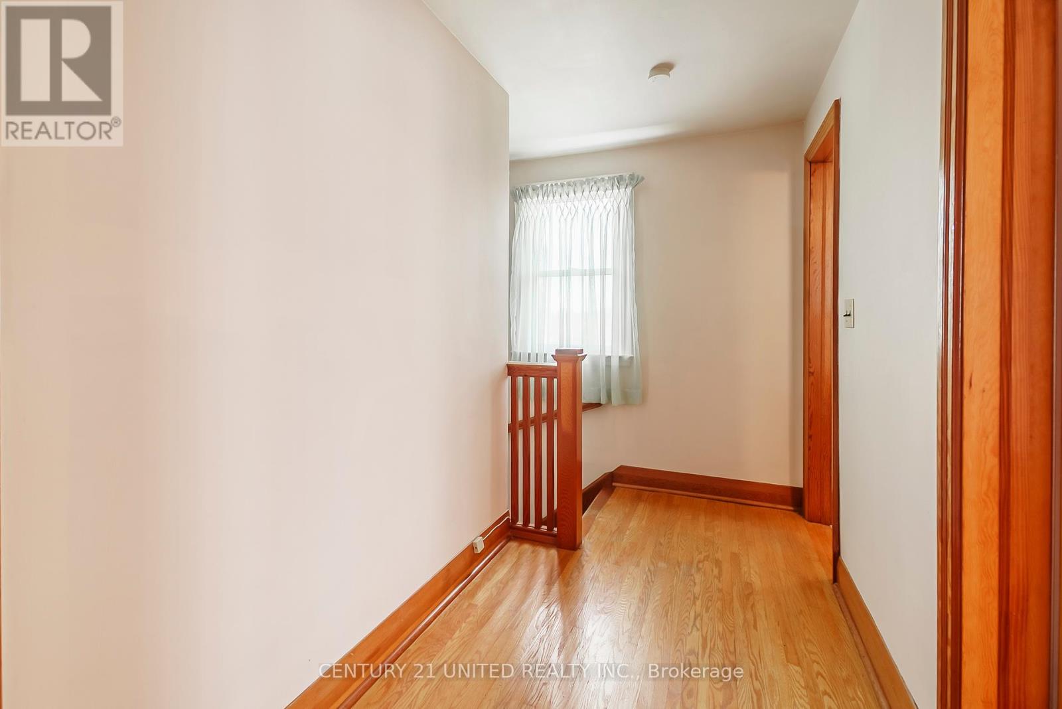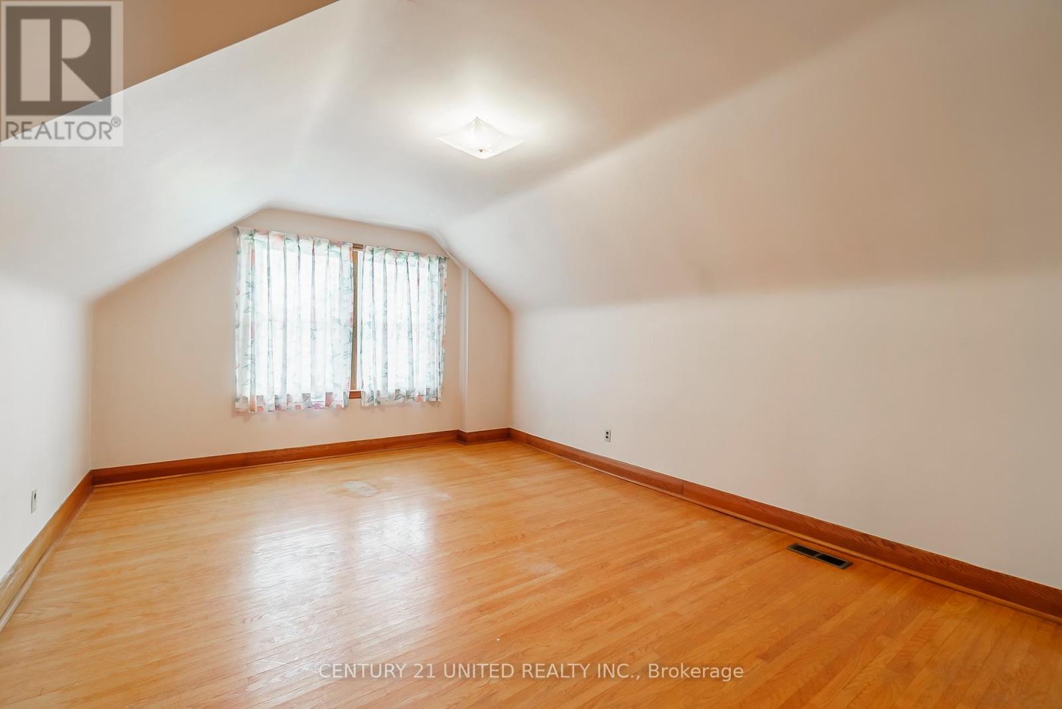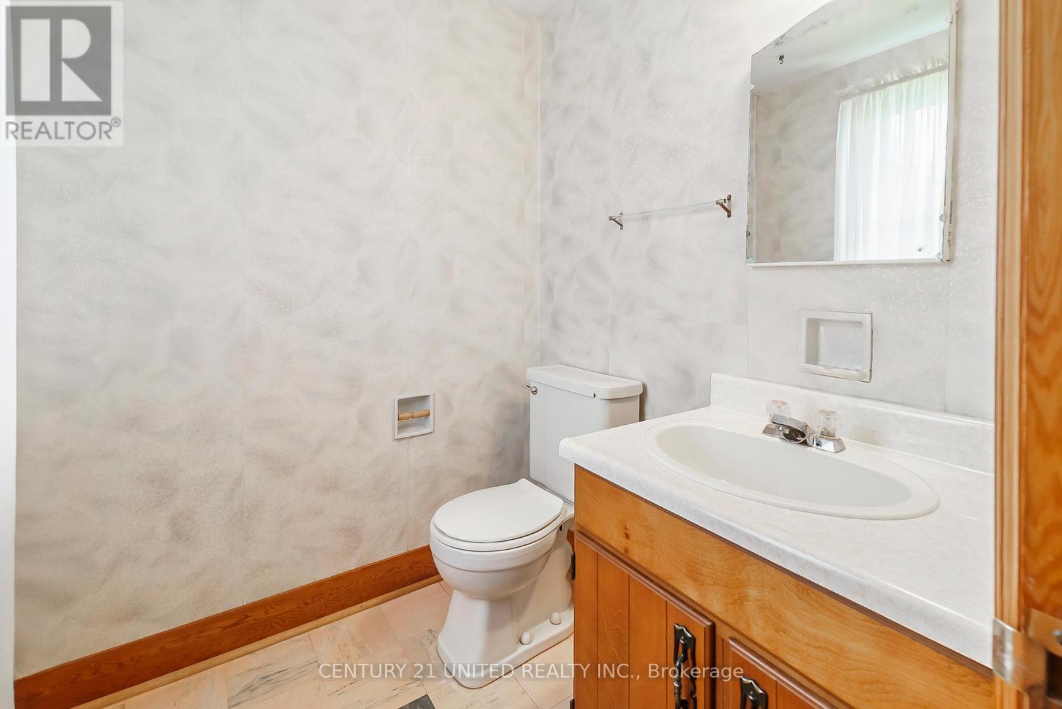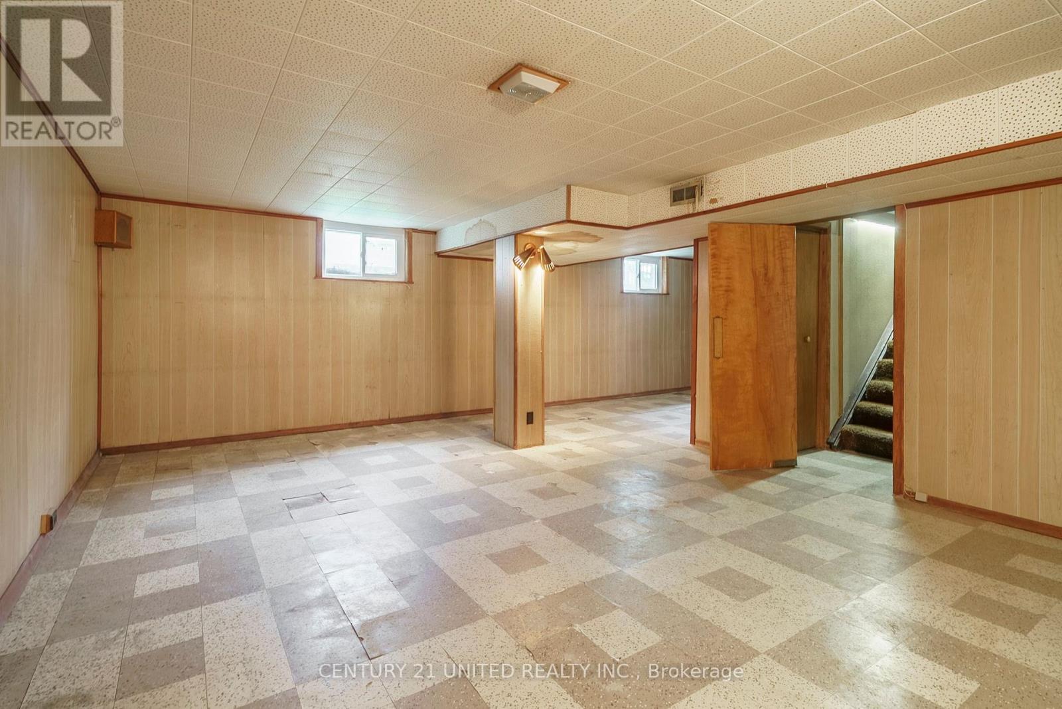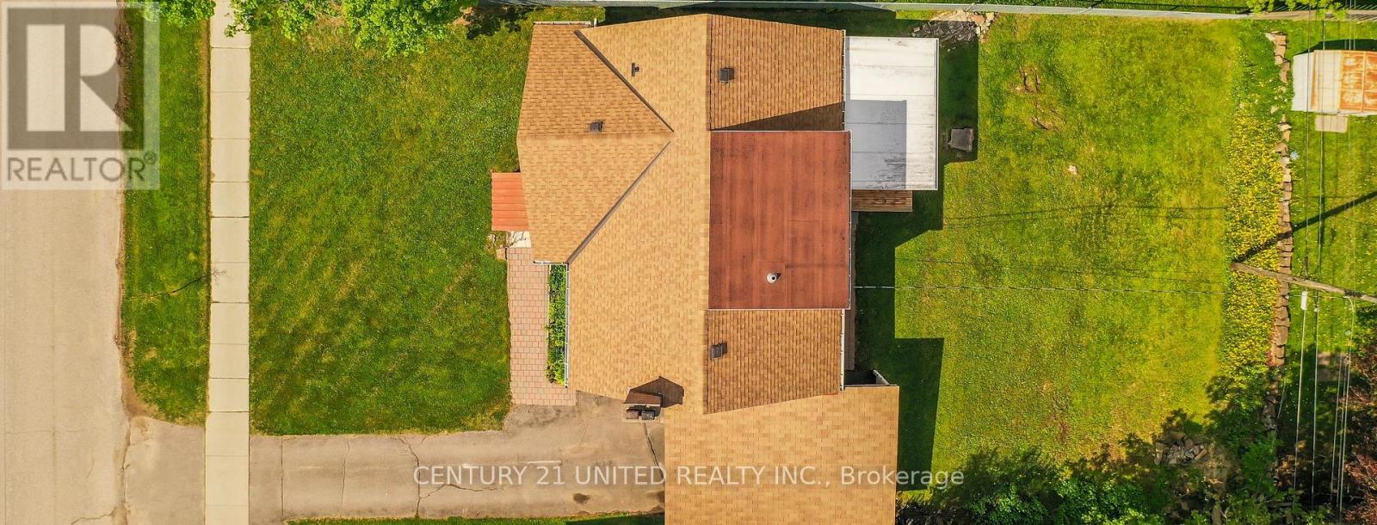 Karla Knows Quinte!
Karla Knows Quinte!1486 Glencairn Avenue Peterborough West, Ontario K9J 6S3
4 Bedroom
2 Bathroom
1,500 - 2,000 ft2
Fireplace
Forced Air
Landscaped
$549,900
This 1.5 storey West End home is located in the desirable Westmount area on a quiet street. The living room features a wood burning fireplace flanked by built-ins; the separate dining room also has built-ins, which add to the character. There are 2 bedrooms on the main floor plus a 4 piece bath, upper level offers 2 more bedrooms and a 2 piece bath. Hardwood floors, a 3 season sunroom, and a convenient carport complete the package. Great value - renovate, decorate, and make this one your own. Close to great schools and PRHC in a well established neighbourhood. A pre-inspected home. (id:47564)
Property Details
| MLS® Number | X12161725 |
| Property Type | Single Family |
| Community Name | 2 North |
| Amenities Near By | Hospital, Park, Schools |
| Equipment Type | Water Heater - Electric |
| Features | Sloping, Level, Carpet Free |
| Parking Space Total | 3 |
| Rental Equipment Type | Water Heater - Electric |
Building
| Bathroom Total | 2 |
| Bedrooms Above Ground | 4 |
| Bedrooms Total | 4 |
| Age | 51 To 99 Years |
| Amenities | Fireplace(s) |
| Appliances | Dishwasher, Dryer, Microwave, Stove, Washer, Window Coverings, Refrigerator |
| Basement Development | Partially Finished |
| Basement Type | N/a (partially Finished) |
| Construction Style Attachment | Detached |
| Exterior Finish | Brick, Aluminum Siding |
| Fire Protection | Smoke Detectors |
| Fireplace Present | Yes |
| Fireplace Total | 1 |
| Foundation Type | Block |
| Half Bath Total | 1 |
| Heating Fuel | Electric |
| Heating Type | Forced Air |
| Stories Total | 2 |
| Size Interior | 1,500 - 2,000 Ft2 |
| Type | House |
| Utility Water | Municipal Water |
Parking
| Carport | |
| No Garage |
Land
| Acreage | No |
| Land Amenities | Hospital, Park, Schools |
| Landscape Features | Landscaped |
| Sewer | Sanitary Sewer |
| Size Depth | 110 Ft |
| Size Frontage | 59 Ft |
| Size Irregular | 59 X 110 Ft |
| Size Total Text | 59 X 110 Ft|under 1/2 Acre |
| Zoning Description | R1, 1m, 2m |
Rooms
| Level | Type | Length | Width | Dimensions |
|---|---|---|---|---|
| Lower Level | Recreational, Games Room | 6.27 m | 8.71 m | 6.27 m x 8.71 m |
| Lower Level | Laundry Room | 7.26 m | 7.39 m | 7.26 m x 7.39 m |
| Main Level | Living Room | 6.22 m | 3.54 m | 6.22 m x 3.54 m |
| Main Level | Dining Room | 3.4 m | 3.73 m | 3.4 m x 3.73 m |
| Main Level | Kitchen | 2.65 m | 3.72 m | 2.65 m x 3.72 m |
| Main Level | Primary Bedroom | 4.22 m | 2.95 m | 4.22 m x 2.95 m |
| Main Level | Bedroom 2 | 3.11 m | 3.72 m | 3.11 m x 3.72 m |
| Main Level | Sunroom | 4.36 m | 3 m | 4.36 m x 3 m |
| Upper Level | Bedroom 3 | 4.36 m | 3.48 m | 4.36 m x 3.48 m |
| Upper Level | Bedroom 4 | 4.73 m | 3.63 m | 4.73 m x 3.63 m |
Utilities
| Cable | Available |
| Sewer | Installed |
https://www.realtor.ca/real-estate/28341679/1486-glencairn-avenue-peterborough-west-north-2-north


JANIE MURPHY
Salesperson
(705) 743-4444
Salesperson
(705) 743-4444

Contact Us
Contact us for more information



















