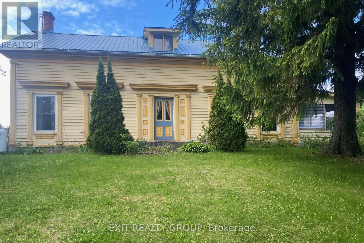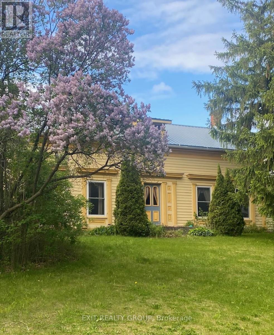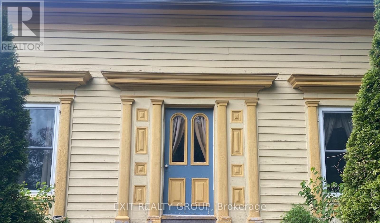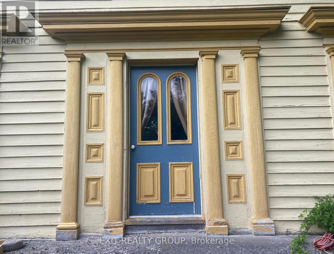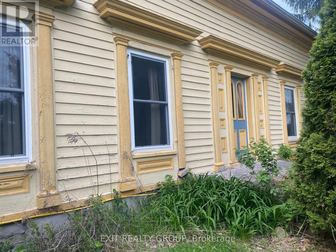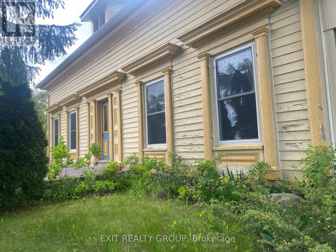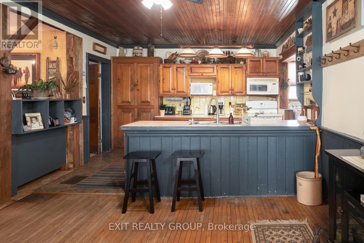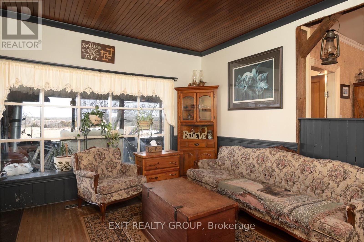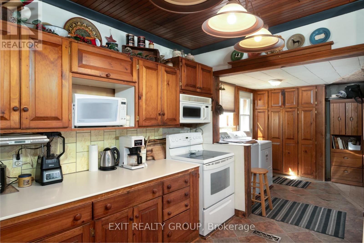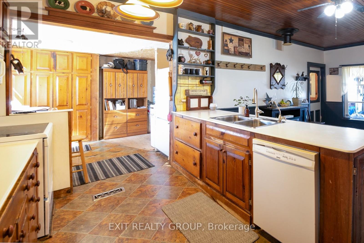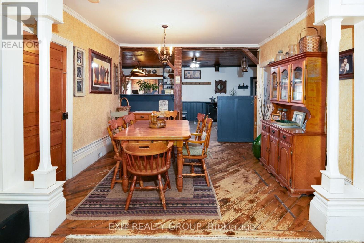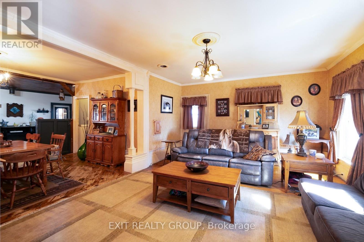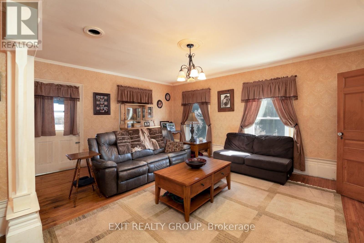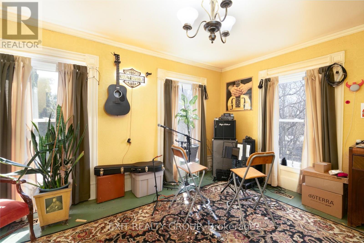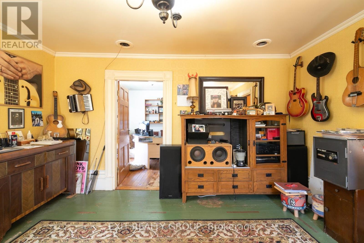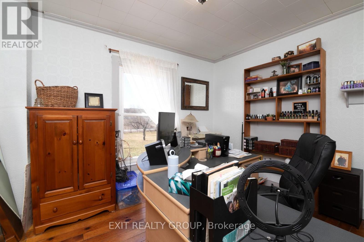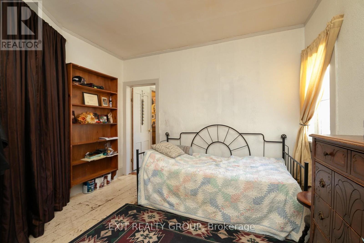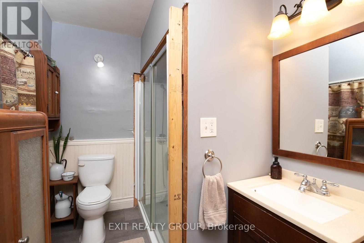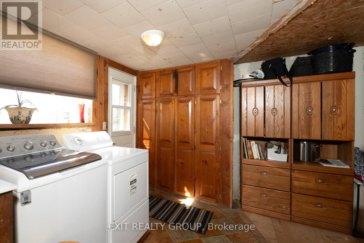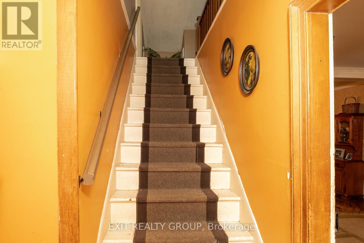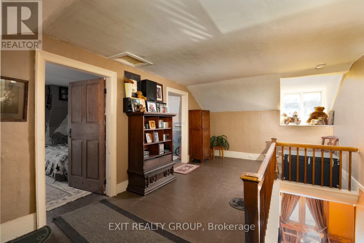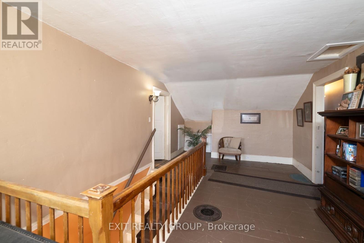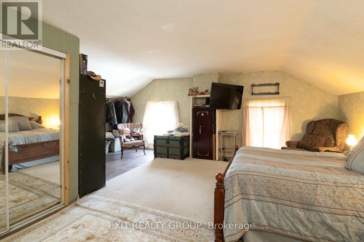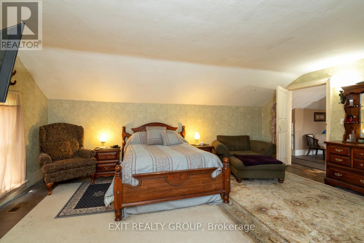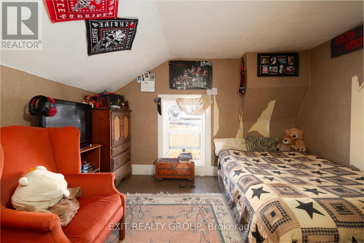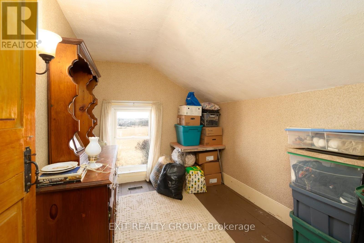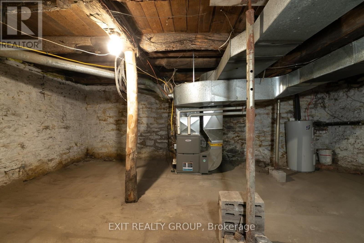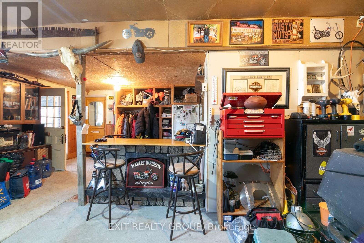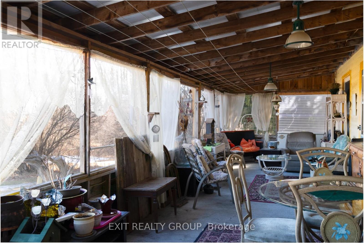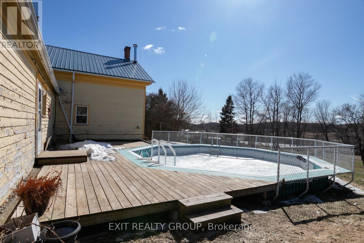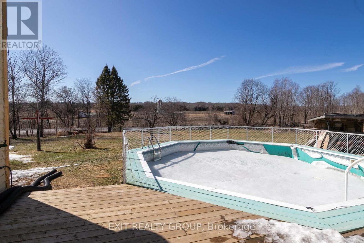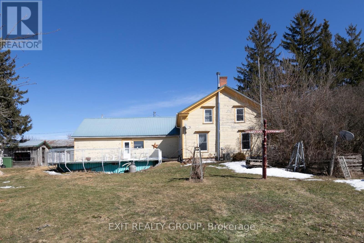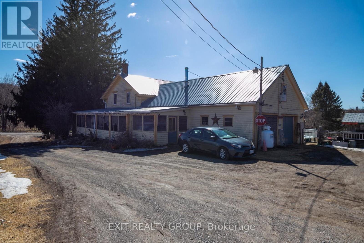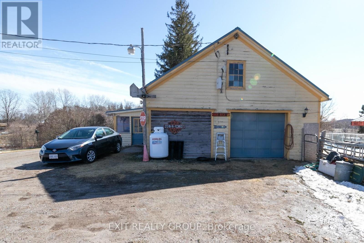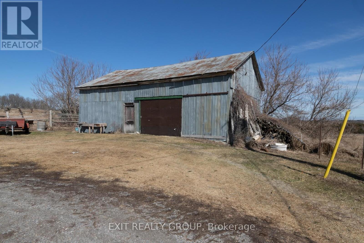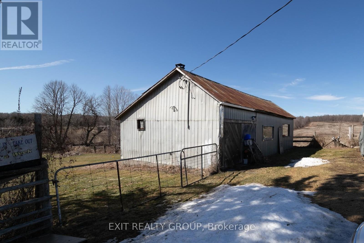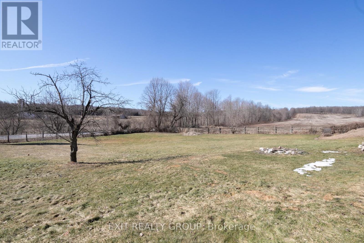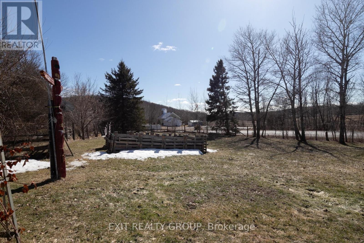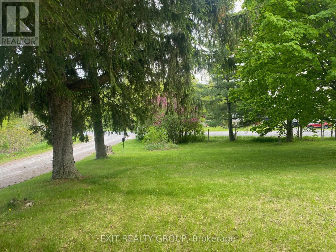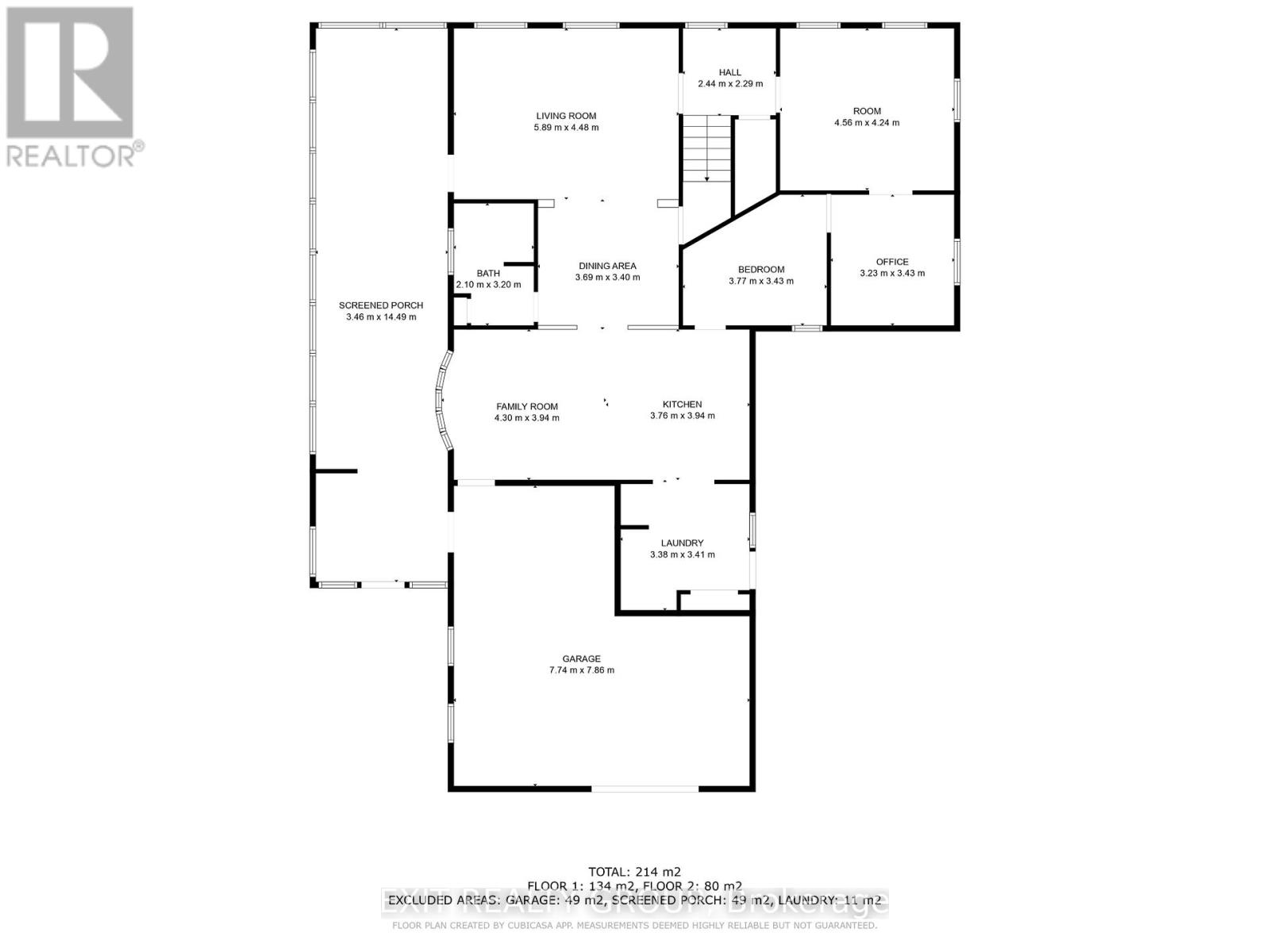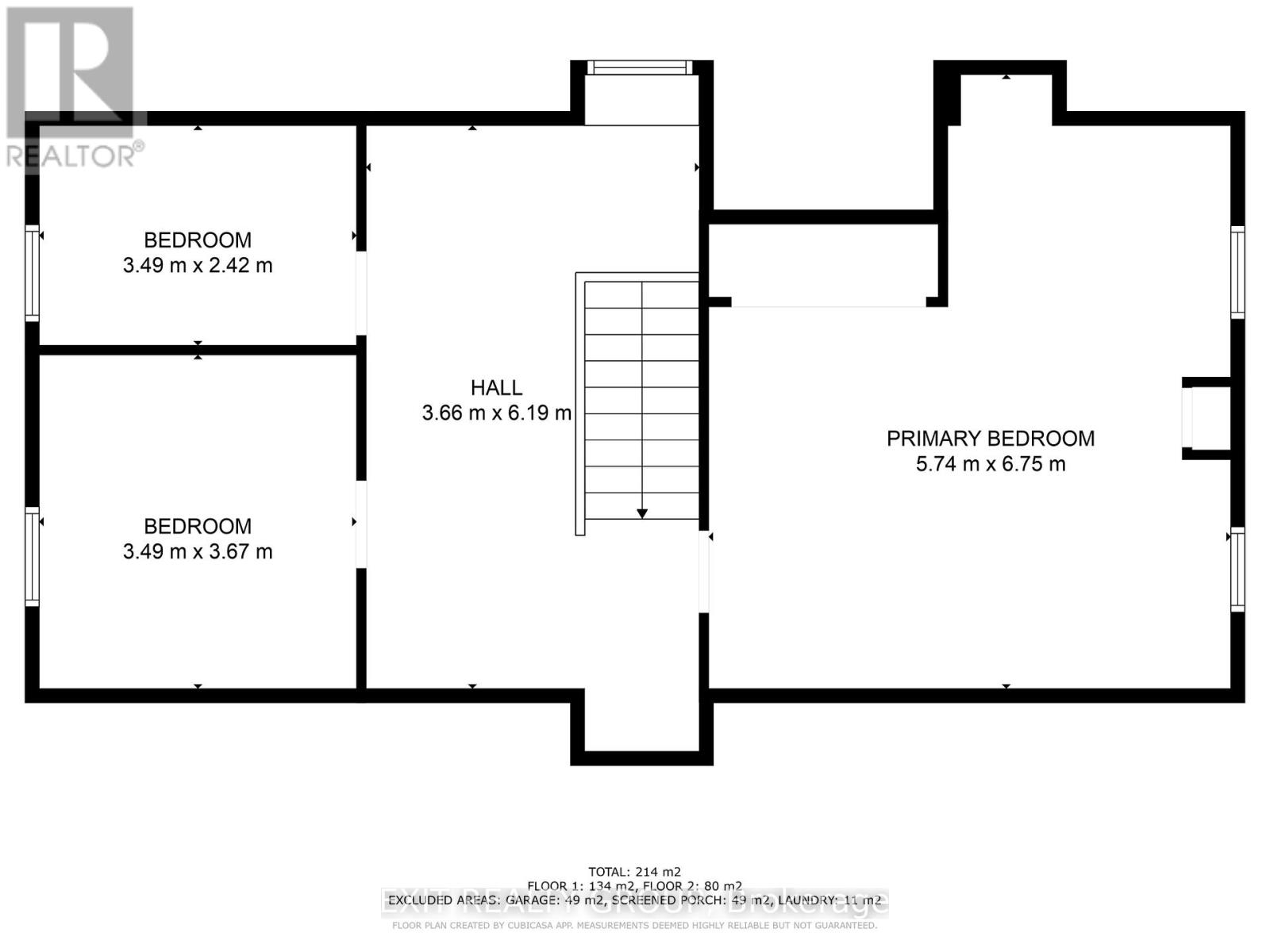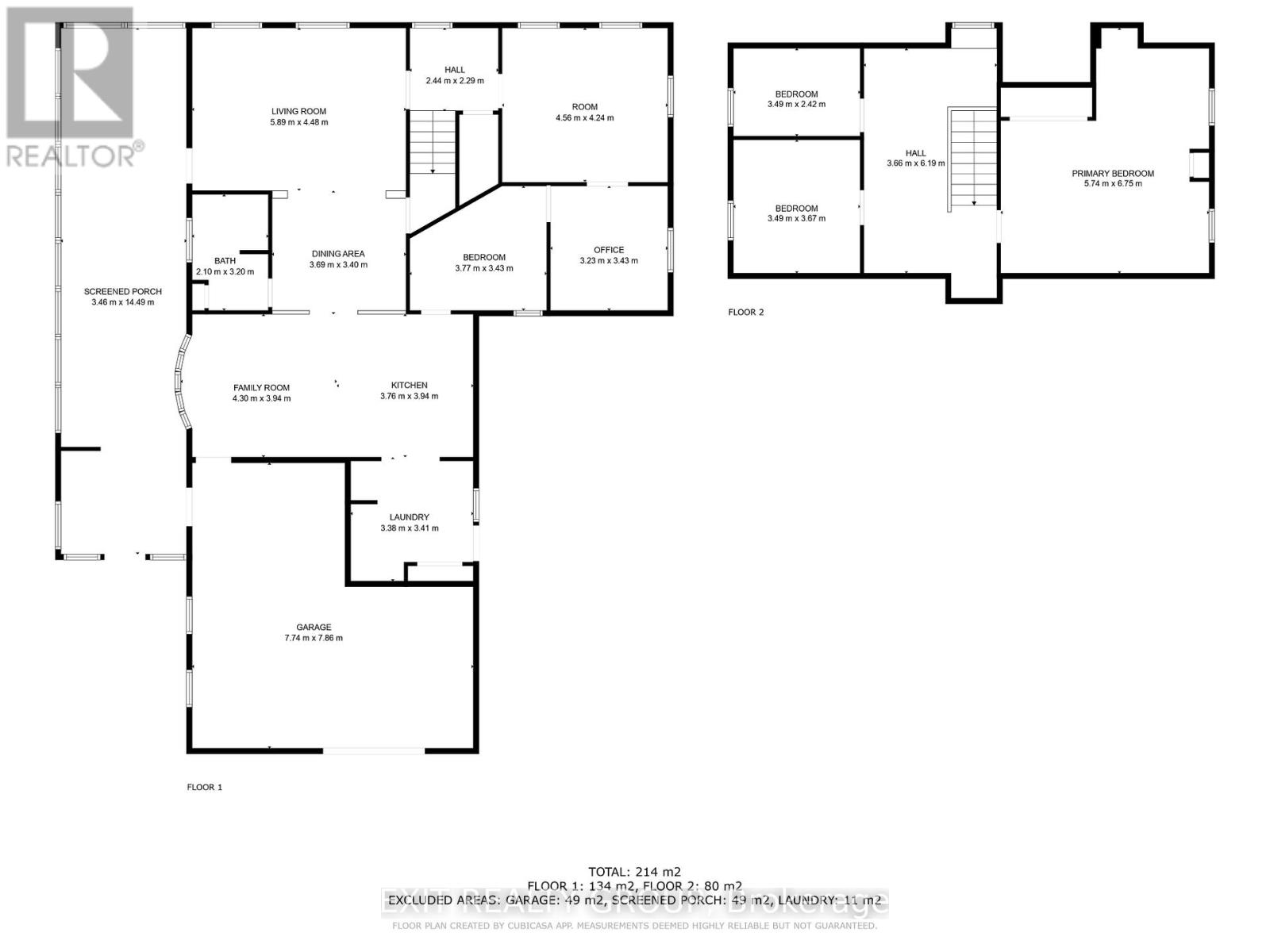4 Bedroom
1 Bathroom
2,000 - 2,500 ft2
Above Ground Pool
Central Air Conditioning
Forced Air
$549,500
Dreaming of peaceful country living with room to roam? This classic two-storey farmhouse on a private 1.6-acre lot is packed with warmth, charm, and endless potential! Enjoy an easy 20-minute drive to Belleville with access via Hwy 62 or Hwy 37. From the moment you arrive, you'll be swept away by the character of this timeless home - complete with a striking centre staircase and beautiful original trim and doors that tell a story of days gone by. Step inside to a spacious main floor featuring a traditional farmhouse layout, filled with large, light-filled rooms that invite you to relax and stay awhile. Enjoy the added convenience of main-floor laundry, and imagine cozy family meals, holiday gatherings, and quiet evenings in this heartwarming space. Upstairs, youll find three generously sized bedrooms - perfect for a growing family, guests, or even a creative home office setup. Outside, the expansive yard is your blank canvas for gardens, outdoor fun, or simply soaking in the peace and quiet of country life. Plus, two large sheds offer loads of storage or the perfect space for hobbies, projects, or a future workshop. If you're ready to embrace a slower pace, fresh air, and room to breathe - 22 Carson Road is calling. Don't miss this countryside gem! (id:47564)
Property Details
|
MLS® Number
|
X12163443 |
|
Property Type
|
Single Family |
|
Amenities Near By
|
Schools |
|
Community Features
|
School Bus |
|
Parking Space Total
|
8 |
|
Pool Type
|
Above Ground Pool |
|
Structure
|
Deck, Shed |
Building
|
Bathroom Total
|
1 |
|
Bedrooms Above Ground
|
4 |
|
Bedrooms Total
|
4 |
|
Appliances
|
Water Heater, Dishwasher, Stove, Refrigerator |
|
Basement Development
|
Unfinished |
|
Basement Type
|
N/a (unfinished) |
|
Construction Style Attachment
|
Detached |
|
Cooling Type
|
Central Air Conditioning |
|
Exterior Finish
|
Wood |
|
Fire Protection
|
Smoke Detectors |
|
Foundation Type
|
Stone |
|
Heating Fuel
|
Propane |
|
Heating Type
|
Forced Air |
|
Stories Total
|
2 |
|
Size Interior
|
2,000 - 2,500 Ft2 |
|
Type
|
House |
|
Utility Water
|
Dug Well |
Parking
Land
|
Acreage
|
No |
|
Land Amenities
|
Schools |
|
Sewer
|
Septic System |
|
Size Frontage
|
453 Ft |
|
Size Irregular
|
453 Ft ; See Relator Remarks |
|
Size Total Text
|
453 Ft ; See Relator Remarks|1/2 - 1.99 Acres |
Rooms
| Level |
Type |
Length |
Width |
Dimensions |
|
Second Level |
Primary Bedroom |
5.74 m |
6.75 m |
5.74 m x 6.75 m |
|
Second Level |
Bedroom 3 |
3.49 m |
3.67 m |
3.49 m x 3.67 m |
|
Second Level |
Bedroom 4 |
3.49 m |
2.42 m |
3.49 m x 2.42 m |
|
Ground Level |
Foyer |
2.44 m |
2.29 m |
2.44 m x 2.29 m |
|
Ground Level |
Living Room |
5.89 m |
4.48 m |
5.89 m x 4.48 m |
|
Ground Level |
Dining Room |
3.69 m |
3.4 m |
3.69 m x 3.4 m |
|
Ground Level |
Family Room |
4.3 m |
3.94 m |
4.3 m x 3.94 m |
|
Ground Level |
Kitchen |
3.76 m |
3.94 m |
3.76 m x 3.94 m |
|
Ground Level |
Laundry Room |
3.38 m |
3.41 m |
3.38 m x 3.41 m |
|
Ground Level |
Other |
4.56 m |
4.24 m |
4.56 m x 4.24 m |
|
Ground Level |
Office |
3.23 m |
3.43 m |
3.23 m x 3.43 m |
|
Ground Level |
Bedroom |
3.77 m |
3.43 m |
3.77 m x 3.43 m |
|
Ground Level |
Bathroom |
2.1 m |
3.2 m |
2.1 m x 3.2 m |
Utilities
https://www.realtor.ca/real-estate/28345334/22-carson-road-centre-hastings
Marylou Frost
Salesperson
(343) 263-4654
 Karla Knows Quinte!
Karla Knows Quinte!



