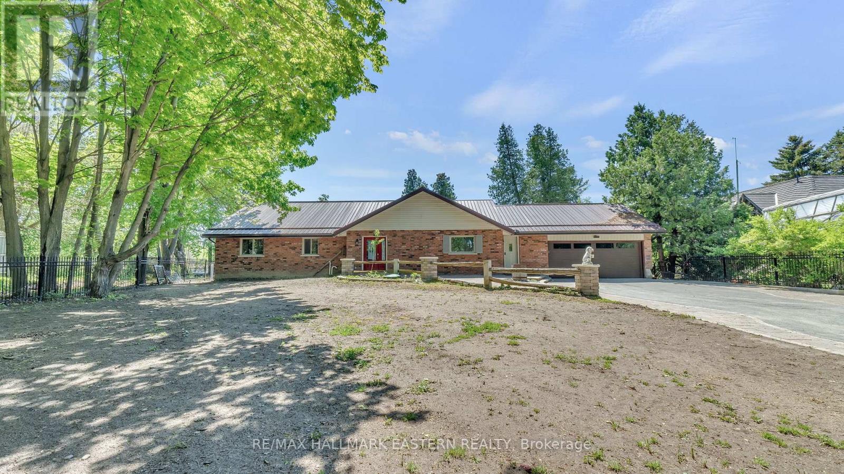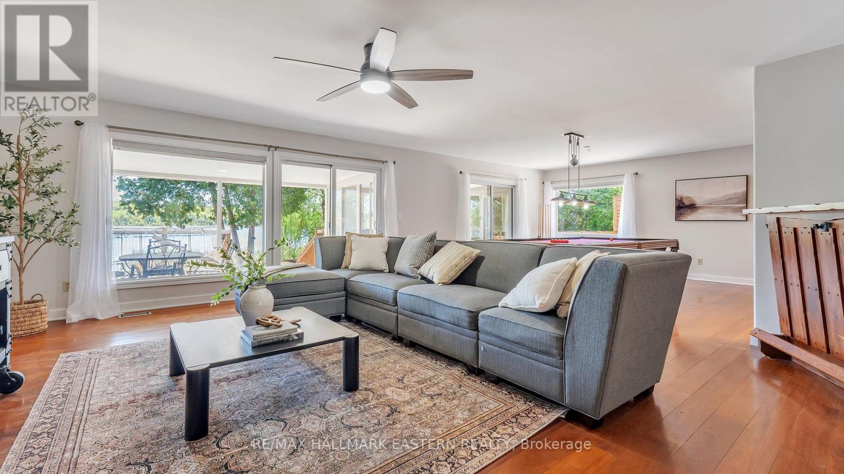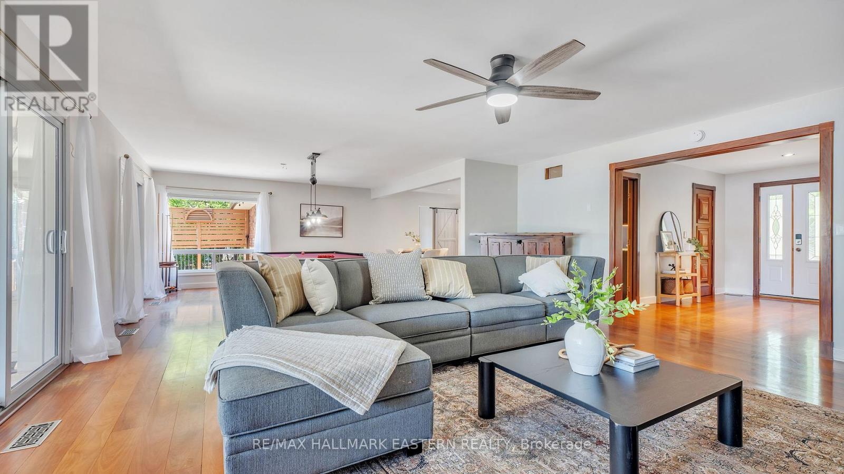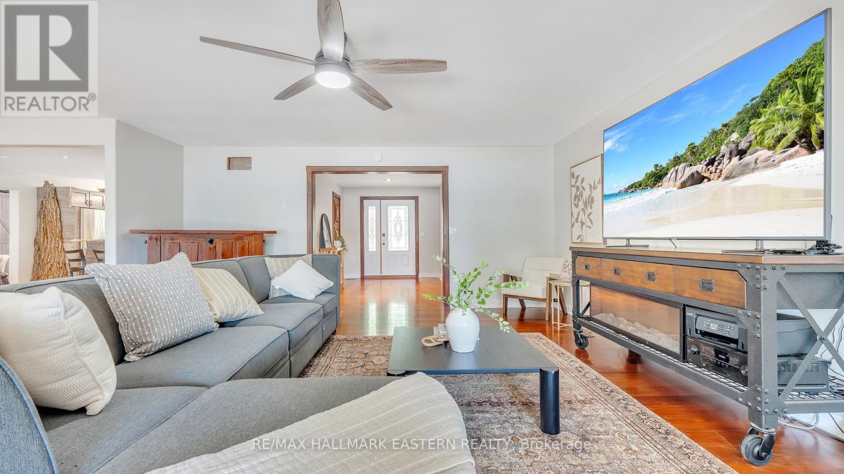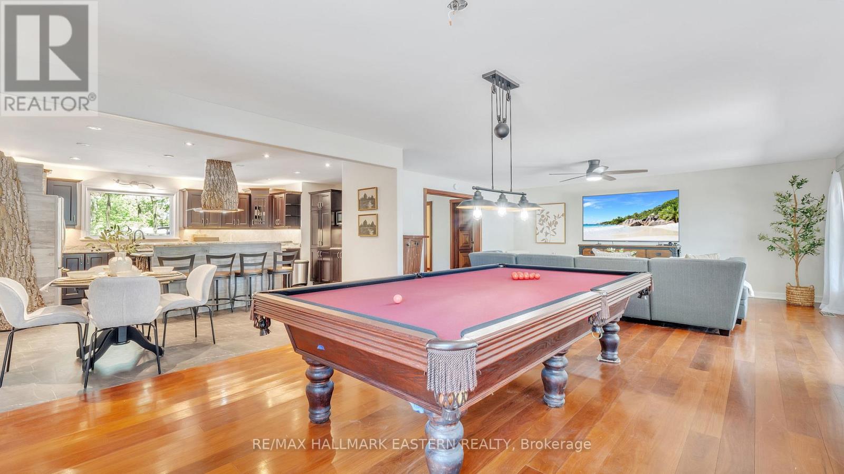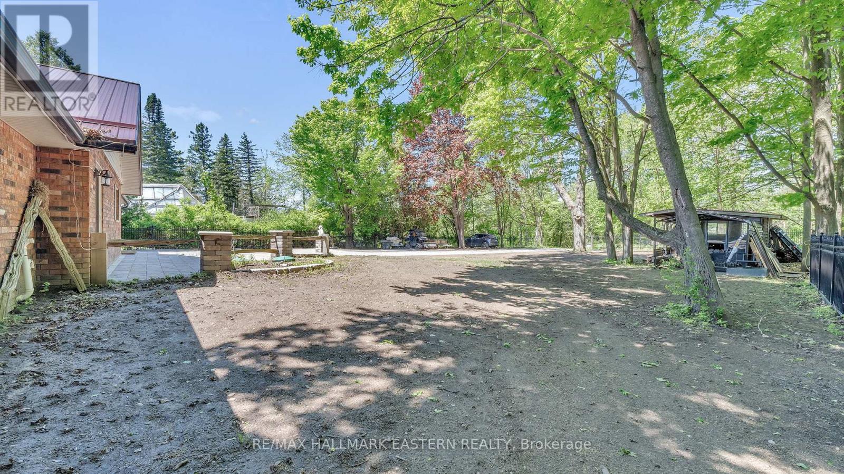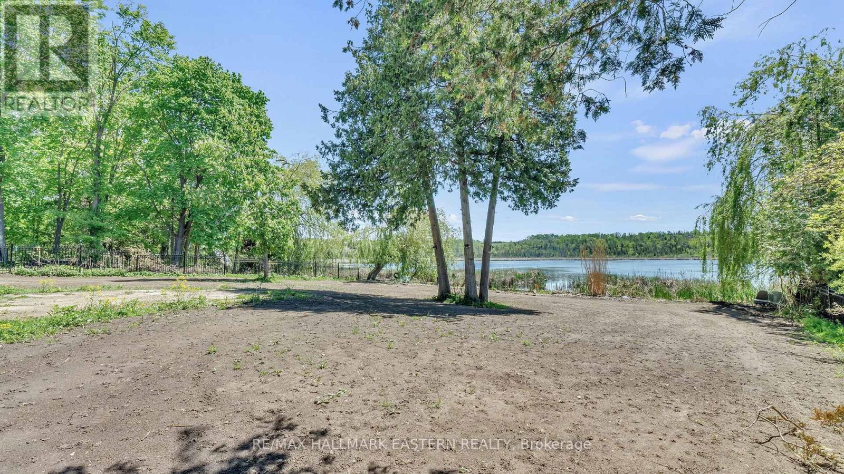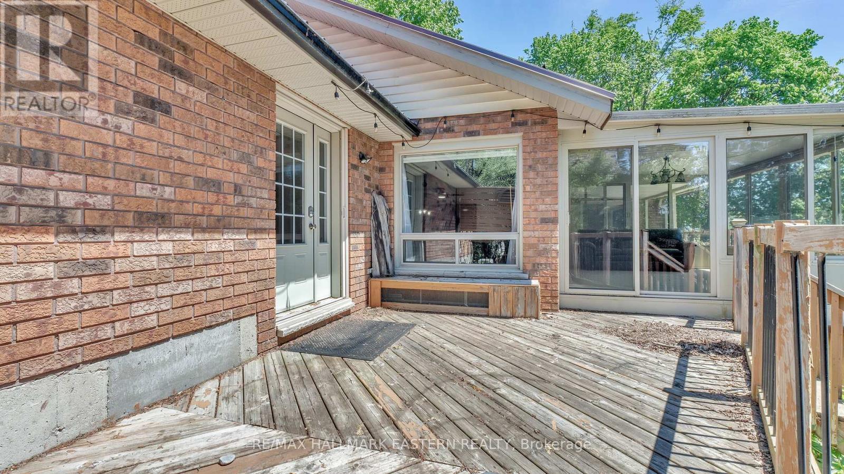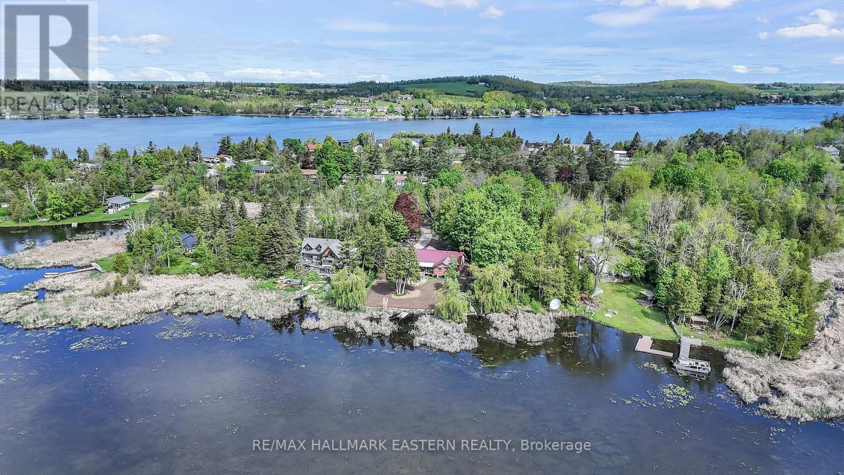 Karla Knows Quinte!
Karla Knows Quinte!215 Fife's Bay Road Selwyn, Ontario K9J 0C6
$1,100,000
This stunning bungalow offers the perfect blend of modern updates, spacious living, and peaceful privacy all just a short 15-minute drive to town. Set on over an acre of land, this property is ideal for peaceful, private living. Inside, you'll find a bright and open main floor featuring three generous bedrooms, three bathrooms, and a spacious kitchen and living area designed for both everyday living and entertaining. The kitchen has granite countertops and flows seamlessly into the main living space, all complemented by updated flooring throughout. Enjoy year-round relaxation in the enclosed sunroom or unwind on the covered patio while taking in the scenic views. Pride of ownership shows with numerous upgrades completed in the past five years, including a steel roof, tankless hot water tank, new furnace, central air conditioning, and updated flooring. The large basement offers endless potential ready to be finished to suit your needs, whether as a recreation space, home office, or additional living area. With over an acre of land, the possibilities are endless. This is a rare opportunity to enjoy peaceful, private living with all the modern comforts already in place. (id:47564)
Property Details
| MLS® Number | X12163738 |
| Property Type | Single Family |
| Community Name | Selwyn |
| Amenities Near By | Hospital |
| Community Features | Fishing |
| Easement | Unknown |
| Features | Sloping, Waterway, Open Space, Flat Site, Conservation/green Belt, Marsh, Carpet Free |
| Parking Space Total | 8 |
| Structure | Deck, Patio(s), Porch, Shed |
| View Type | Lake View, Direct Water View |
| Water Front Type | Waterfront |
Building
| Bathroom Total | 3 |
| Bedrooms Above Ground | 3 |
| Bedrooms Total | 3 |
| Age | 31 To 50 Years |
| Appliances | Garage Door Opener Remote(s), Range, Water Heater - Tankless, Dishwasher, Microwave, Stove, Water Heater, Refrigerator |
| Architectural Style | Bungalow |
| Basement Development | Unfinished |
| Basement Type | N/a (unfinished) |
| Construction Style Attachment | Detached |
| Cooling Type | Central Air Conditioning, Air Exchanger |
| Exterior Finish | Brick |
| Foundation Type | Poured Concrete |
| Half Bath Total | 1 |
| Heating Fuel | Natural Gas |
| Heating Type | Forced Air |
| Stories Total | 1 |
| Size Interior | 2,000 - 2,500 Ft2 |
| Type | House |
| Utility Water | Drilled Well |
Parking
| Attached Garage | |
| Garage |
Land
| Access Type | Year-round Access, Private Docking |
| Acreage | No |
| Fence Type | Fenced Yard |
| Land Amenities | Hospital |
| Landscape Features | Landscaped |
| Sewer | Septic System |
| Size Depth | 520 Ft |
| Size Frontage | 100 Ft |
| Size Irregular | 100 X 520 Ft |
| Size Total Text | 100 X 520 Ft |
Rooms
| Level | Type | Length | Width | Dimensions |
|---|---|---|---|---|
| Main Level | Foyer | 5.21 m | 4.26 m | 5.21 m x 4.26 m |
| Main Level | Kitchen | 5.57 m | 4.26 m | 5.57 m x 4.26 m |
| Main Level | Dining Room | 4.08 m | 5.85 m | 4.08 m x 5.85 m |
| Main Level | Living Room | 5.25 m | 5.51 m | 5.25 m x 5.51 m |
| Main Level | Primary Bedroom | 5.27 m | 4.23 m | 5.27 m x 4.23 m |
| Main Level | Bedroom 2 | 4.29 m | 3.32 m | 4.29 m x 3.32 m |
| Main Level | Bedroom 3 | 4.29 m | 3.38 m | 4.29 m x 3.38 m |
| Main Level | Other | 3.99 m | 3.38 m | 3.99 m x 3.38 m |
Utilities
| Cable | Installed |
| Wireless | Available |
| Electricity Connected | Connected |
| Natural Gas Available | Available |
| Telephone | Nearby |
https://www.realtor.ca/real-estate/28345818/215-fifes-bay-road-selwyn-selwyn
Salesperson
(705) 872-8502
(705) 872-8502
www.youtube.com/embed/lbDl1haThPA
www.instagram.com/amandamccaskierealtor/
www.facebook.com/AmandaMcCaskieRealtor
www.instagram.com/amandamccaskierealtor/

(705) 743-9111
(705) 743-1034
Contact Us
Contact us for more information


