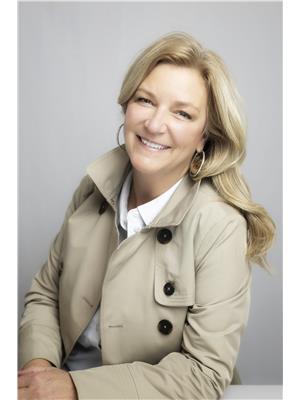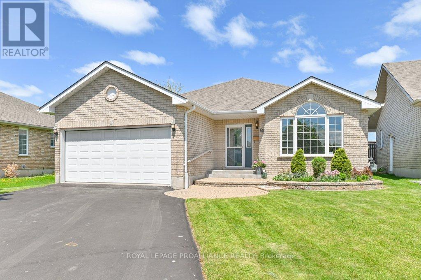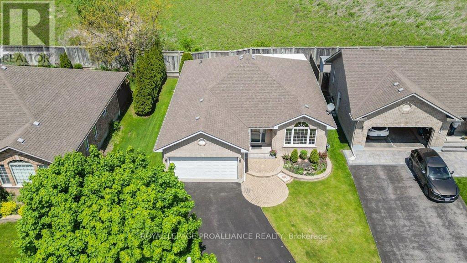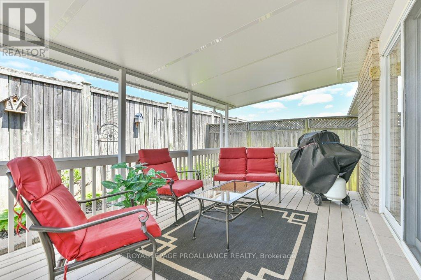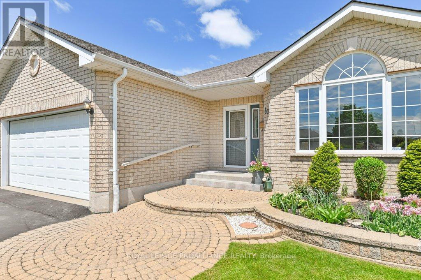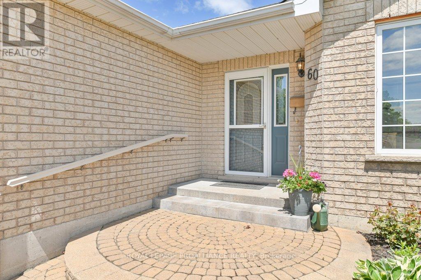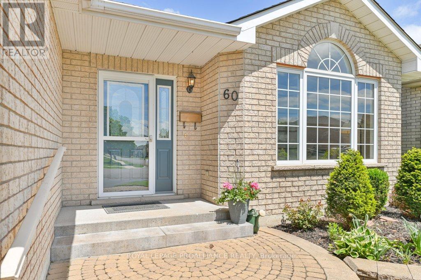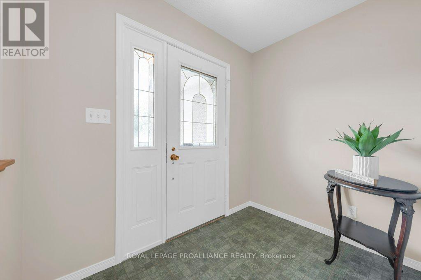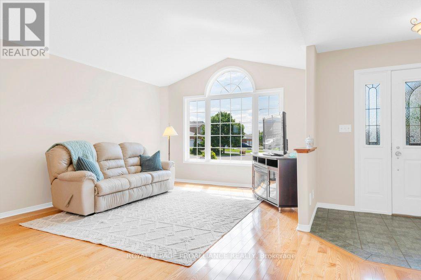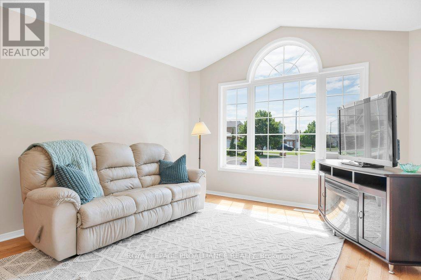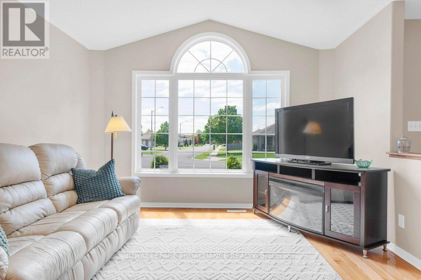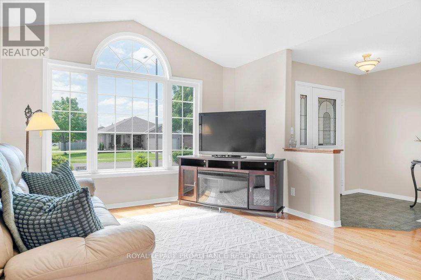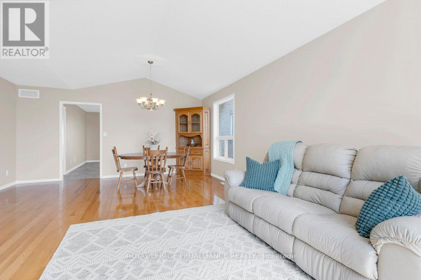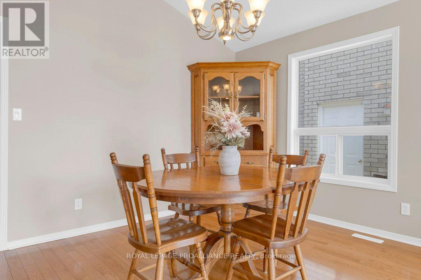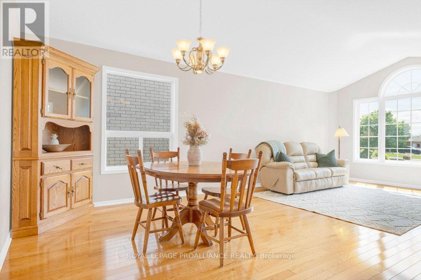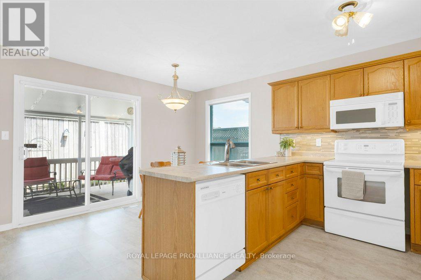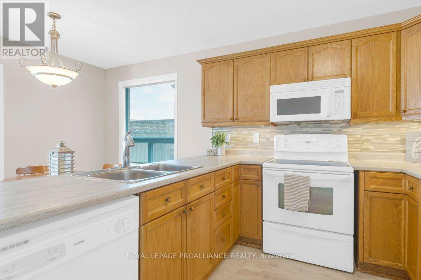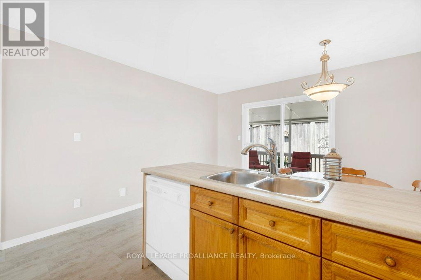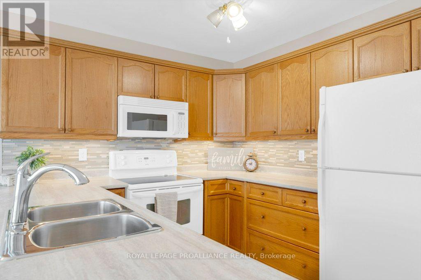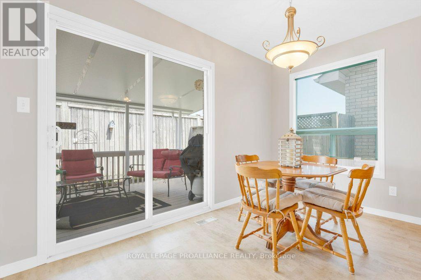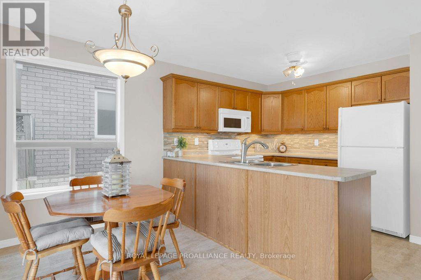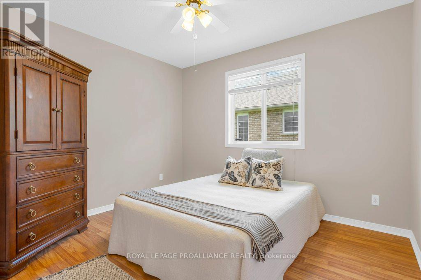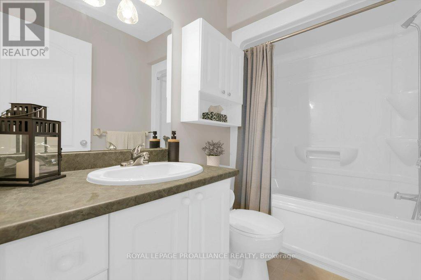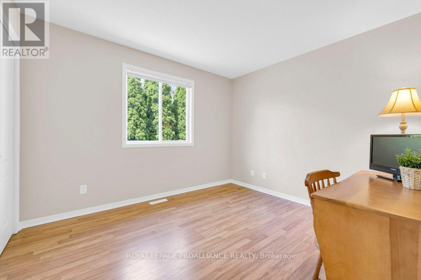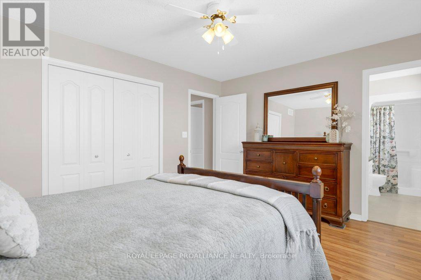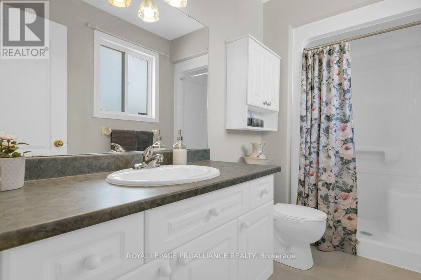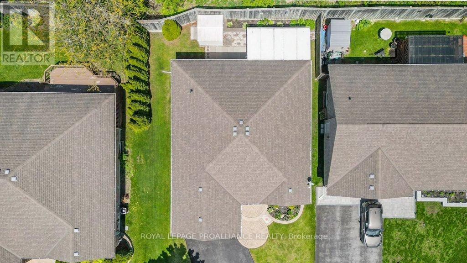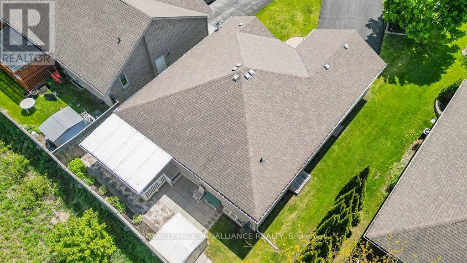3 Bedroom
3 Bathroom
700 - 1,100 ft2
Central Air Conditioning
Forced Air
Landscaped
$639,900
Welcome to 60 Hemlock Crescent, Belleville, this beautiful all-brick executive bungalow is nestled in Belleville's sought-after East End. Offering excellent curb appeal and a peaceful, partially fenced backyard, this home features a lovely covered porch, mature landscaping, and wonderful privacy-perfect for relaxing or entertaining. Inside, you'll find a bright and spacious layout with hardwood floors, large windows, and an open-concept living and dining area that overlooks the backyard. The well-appointed kitchen is ideal for both everyday living and hosting famiy and friends. With three generous bedrooms and three bathrooms, including main-floor laundry, this home is both stylish and functional. The lower level boasts a huge family room, workshop, and separate entrance from the garage-making it ideal for a potential in-law suite or multi-generational living. Freshly painted throughout, this home is truly move-in ready. Additional features include a natural gas furnace, central air conditioning, double car garage, and a direct entry from the garage to both the main level and basement. Located just minutes from the hospital, Bay of Quinte walking trails, Belleville city transit and only 7 minutes to the 401. (id:47564)
Property Details
|
MLS® Number
|
X12163929 |
|
Property Type
|
Single Family |
|
Community Name
|
Belleville Ward |
|
Amenities Near By
|
Hospital, Park, Place Of Worship, Schools |
|
Equipment Type
|
Water Heater - Gas |
|
Features
|
Irregular Lot Size, Flat Site |
|
Parking Space Total
|
6 |
|
Rental Equipment Type
|
Water Heater - Gas |
|
Structure
|
Deck, Shed, Workshop |
Building
|
Bathroom Total
|
3 |
|
Bedrooms Above Ground
|
3 |
|
Bedrooms Total
|
3 |
|
Age
|
16 To 30 Years |
|
Appliances
|
Water Meter, Dishwasher, Dryer, Stove, Washer, Refrigerator |
|
Basement Development
|
Partially Finished |
|
Basement Type
|
N/a (partially Finished) |
|
Construction Style Attachment
|
Detached |
|
Cooling Type
|
Central Air Conditioning |
|
Exterior Finish
|
Brick |
|
Fire Protection
|
Smoke Detectors |
|
Foundation Type
|
Poured Concrete |
|
Heating Fuel
|
Natural Gas |
|
Heating Type
|
Forced Air |
|
Stories Total
|
2 |
|
Size Interior
|
700 - 1,100 Ft2 |
|
Type
|
House |
|
Utility Water
|
Municipal Water |
Parking
Land
|
Acreage
|
No |
|
Fence Type
|
Partially Fenced, Fenced Yard |
|
Land Amenities
|
Hospital, Park, Place Of Worship, Schools |
|
Landscape Features
|
Landscaped |
|
Sewer
|
Sanitary Sewer |
|
Size Depth
|
107 Ft ,4 In |
|
Size Frontage
|
62 Ft ,10 In |
|
Size Irregular
|
62.9 X 107.4 Ft |
|
Size Total Text
|
62.9 X 107.4 Ft|under 1/2 Acre |
|
Zoning Description
|
R2 |
Rooms
| Level |
Type |
Length |
Width |
Dimensions |
|
Basement |
Bathroom |
2.68 m |
1.78 m |
2.68 m x 1.78 m |
|
Basement |
Den |
5.63 m |
8.89 m |
5.63 m x 8.89 m |
|
Basement |
Utility Room |
5.7 m |
11.9 m |
5.7 m x 11.9 m |
|
Main Level |
Kitchen |
4.08 m |
2.79 m |
4.08 m x 2.79 m |
|
Main Level |
Living Room |
4.83 m |
3.69 m |
4.83 m x 3.69 m |
|
Main Level |
Dining Room |
4.83 m |
3.42 m |
4.83 m x 3.42 m |
|
Main Level |
Eating Area |
4.08 m |
2.09 m |
4.08 m x 2.09 m |
|
Main Level |
Primary Bedroom |
4.29 m |
3.51 m |
4.29 m x 3.51 m |
|
Main Level |
Bedroom |
3 m |
3.34 m |
3 m x 3.34 m |
|
Main Level |
Bedroom |
2.99 m |
3.36 m |
2.99 m x 3.36 m |
|
Main Level |
Bathroom |
2.95 m |
1.47 m |
2.95 m x 1.47 m |
|
Main Level |
Foyer |
2.39 m |
1.72 m |
2.39 m x 1.72 m |
|
Other |
Bathroom |
2.38 m |
1.47 m |
2.38 m x 1.47 m |
Utilities
|
Cable
|
Available |
|
Sewer
|
Installed |
https://www.realtor.ca/real-estate/28346218/60-hemlock-crescent-belleville-belleville-ward-belleville-ward
ROYAL LEPAGE PROALLIANCE REALTY
(613) 966-6060
(613) 966-2904
 Karla Knows Quinte!
Karla Knows Quinte!