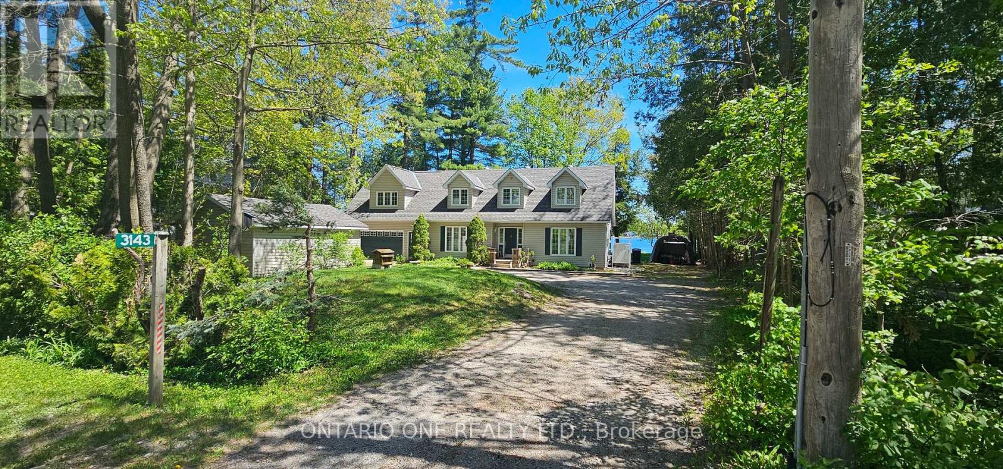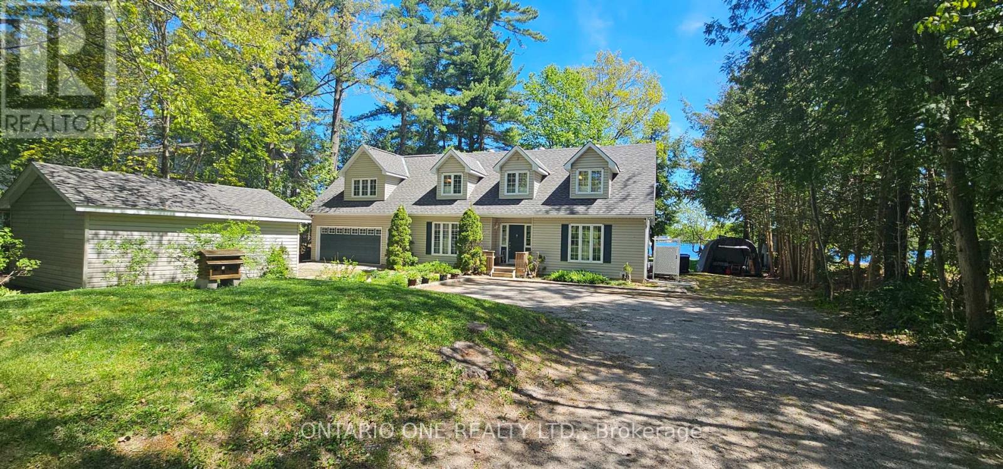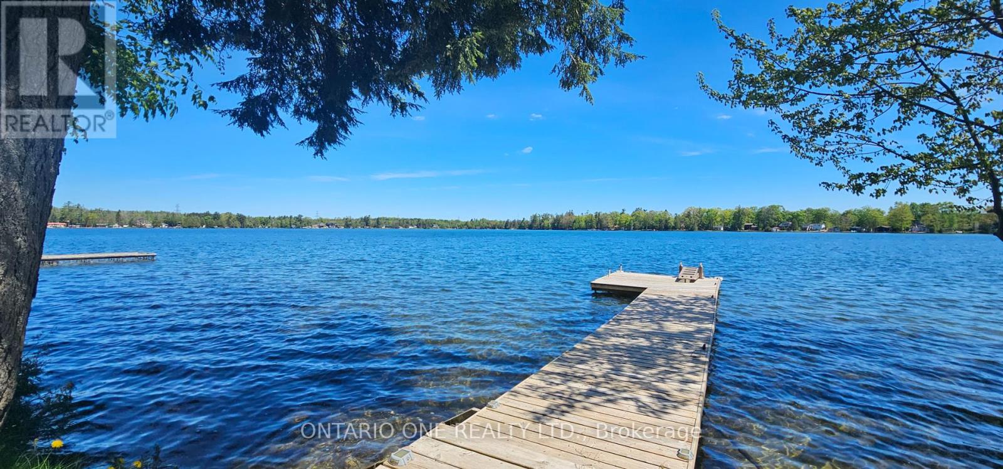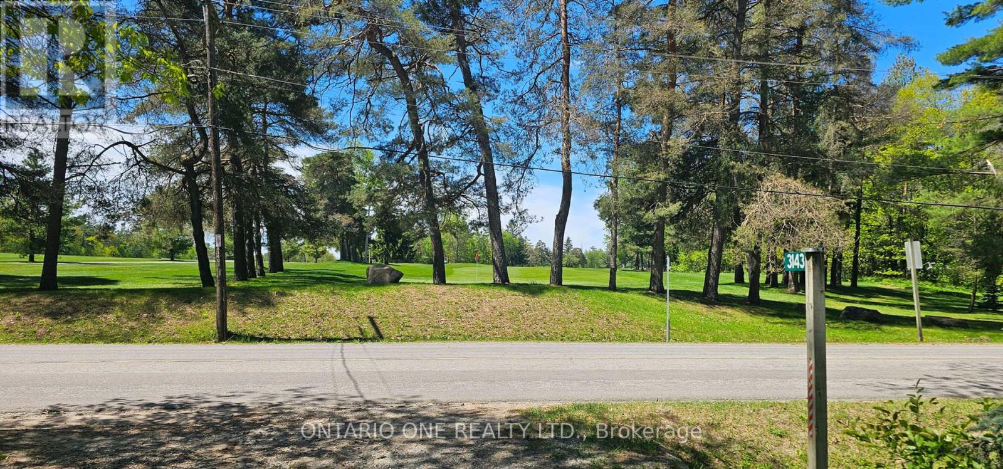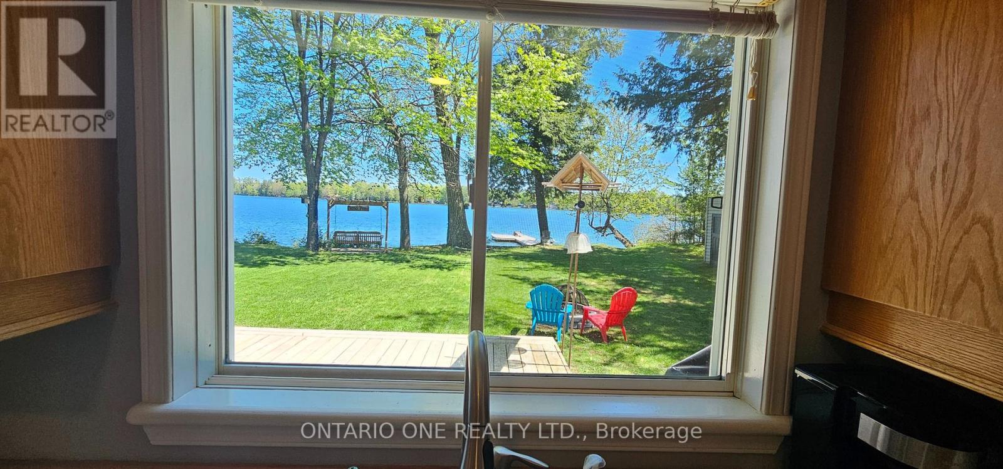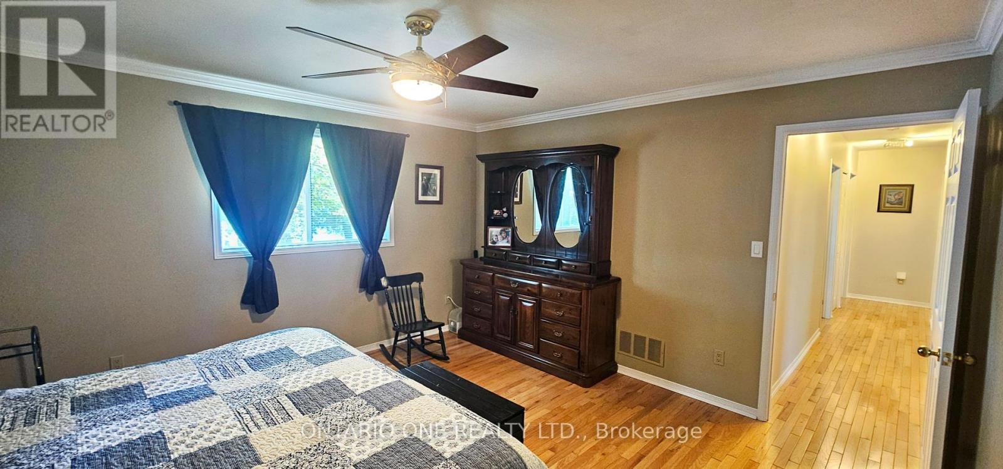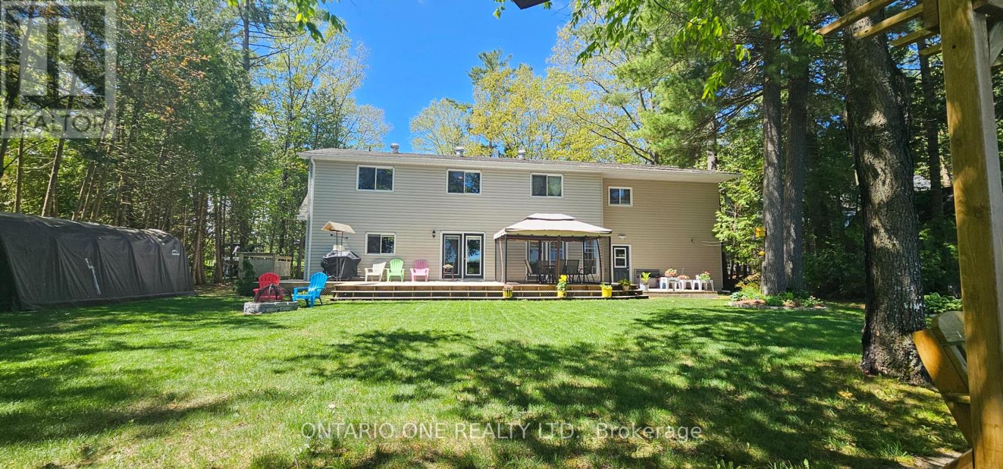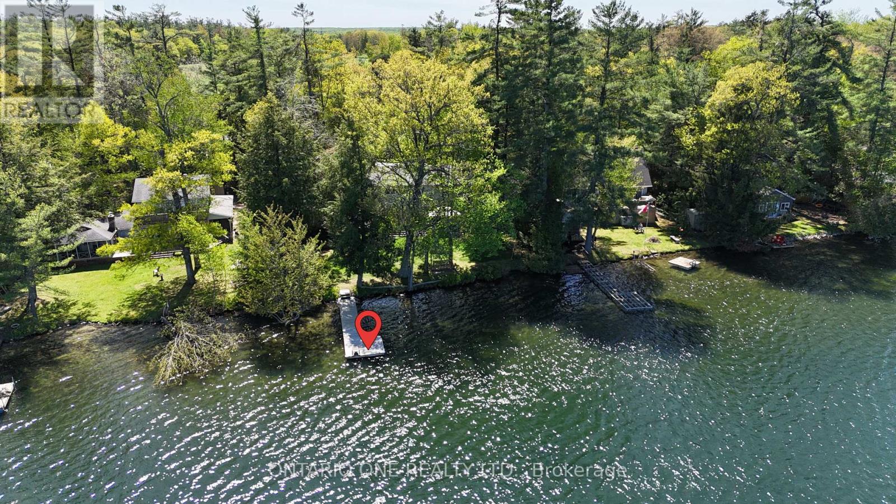 Karla Knows Quinte!
Karla Knows Quinte!3143 Sparrow Lake Road S Severn, Ontario L0K 2B0
$1,399,000
Welcome to 3143 South Sparrow Lake Rd - an exceptional year-round home or cottage nestled on the picturesque shores of Lake St. George. With 3 generously sized bedrooms and 3 bathrooms, this beautifully maintained property offers a perfect blend of comfort, functionality, and waterfront charm. Inside, the home is completely carpet-free, providing a clean and low-maintenance living environment. The main floor features a spacious living room, a large dining area perfect for entertaining, a convenient 2-piece powder room, and a laundry area tucked away for daily convenience. Comfort is maximized by a modern hybrid heating and cooling system, with a heat pump (installed in 2022) and a propane furnace (replaced in 2025). Upstairs, the primary bedroom includes a private 4-piece ensuite and a walk-in closet. Two more large bedrooms are also located on the second floor, along with a second full 4-piece bathroom ideal for guests or family use. Step outside to a spacious deck that's perfect for summer gatherings or quiet mornings with coffee by the lake. Your private dock includes stairs into the crystal-clear water, making it easy to enjoy kayaking, tubing, wakeboarding, swimming, or simply relaxing in the sunshine. Just across the road is the scenic Lake St. George Golf Club, home to a beloved 27-hole course that's been welcoming players for over 70 years. Additional highlights include an attached 2-car garage with a large bonus room above, a separate outbuilding ideal as a garage, workshop, or bunkie, and shingles replaced in 2015 on both the house and the outbuilding. Centrally located between Gravenhurst and Orillia, with easy highway access, this is your chance to enjoy the best of lakeside living. Visit our website for more detailed information. (id:47564)
Property Details
| MLS® Number | S12164475 |
| Property Type | Single Family |
| Community Name | Rural Severn |
| Community Features | Fishing |
| Easement | Unknown |
| Equipment Type | Propane Tank |
| Features | Irregular Lot Size, Partially Cleared, Flat Site, Carpet Free, Sump Pump |
| Parking Space Total | 8 |
| Rental Equipment Type | Propane Tank |
| Structure | Deck, Dock |
| View Type | View Of Water, Direct Water View |
| Water Front Type | Waterfront |
Building
| Bathroom Total | 3 |
| Bedrooms Above Ground | 3 |
| Bedrooms Total | 3 |
| Appliances | Garage Door Opener Remote(s) |
| Basement Type | Crawl Space |
| Construction Style Attachment | Detached |
| Cooling Type | Central Air Conditioning |
| Exterior Finish | Vinyl Siding |
| Foundation Type | Block |
| Half Bath Total | 1 |
| Heating Fuel | Propane |
| Heating Type | Forced Air |
| Stories Total | 2 |
| Size Interior | 2,000 - 2,500 Ft2 |
| Type | House |
| Utility Water | Drilled Well |
Parking
| Attached Garage | |
| Garage |
Land
| Access Type | Year-round Access, Private Docking |
| Acreage | No |
| Sewer | Septic System |
| Size Depth | 152 Ft ,4 In |
| Size Frontage | 94 Ft ,2 In |
| Size Irregular | 94.2 X 152.4 Ft ; If Any As Per Deed |
| Size Total Text | 94.2 X 152.4 Ft ; If Any As Per Deed |
| Surface Water | Lake/pond |
| Zoning Description | Sr2 |
Rooms
| Level | Type | Length | Width | Dimensions |
|---|---|---|---|---|
| Second Level | Primary Bedroom | 4.39 m | 4.1 m | 4.39 m x 4.1 m |
| Second Level | Bedroom | 3.66 m | 3 m | 3.66 m x 3 m |
| Second Level | Bedroom | 3.54 m | 4.06 m | 3.54 m x 4.06 m |
| Main Level | Family Room | 4.97 m | 4.05 m | 4.97 m x 4.05 m |
| Main Level | Foyer | 3.79 m | 3.27 m | 3.79 m x 3.27 m |
| Main Level | Living Room | 3.5 m | 4.05 m | 3.5 m x 4.05 m |
| Main Level | Kitchen | 3.04 m | 4.05 m | 3.04 m x 4.05 m |
| Main Level | Eating Area | 2.7 m | 4.06 m | 2.7 m x 4.06 m |
| Main Level | Dining Room | 4.96 m | 4.06 m | 4.96 m x 4.06 m |
https://www.realtor.ca/real-estate/28347847/3143-sparrow-lake-road-s-severn-rural-severn

(888) 259-3759
Salesperson
(888) 259-3759
(888) 259-3759
Contact Us
Contact us for more information



