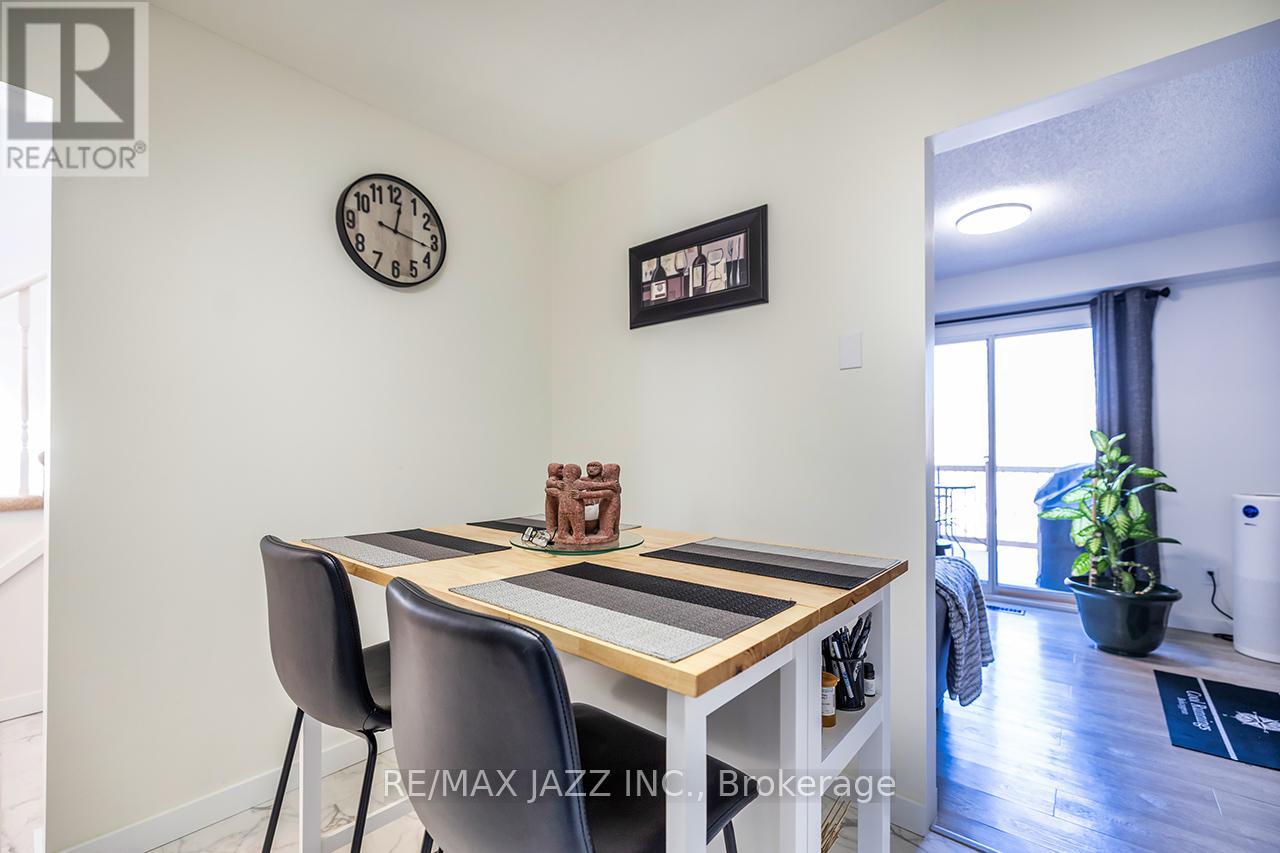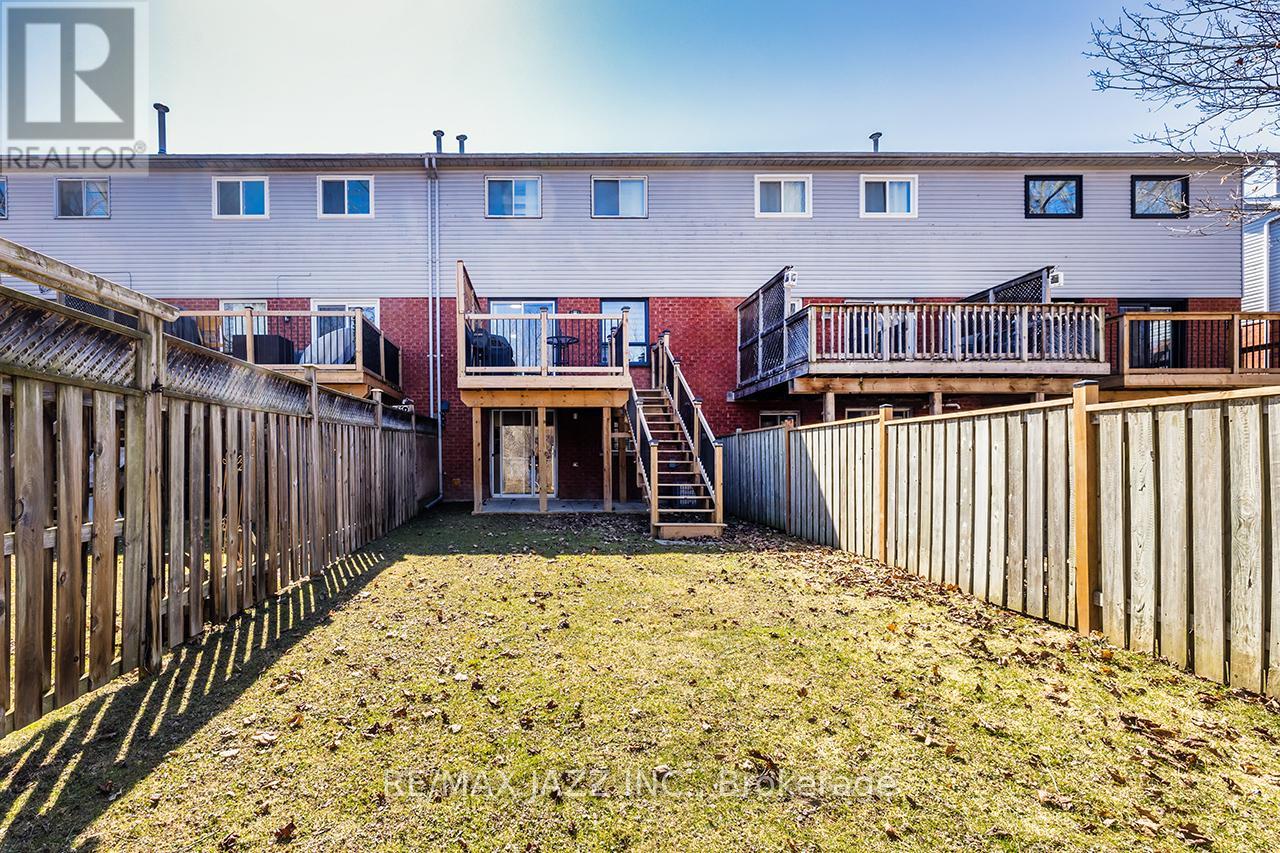 Karla Knows Quinte!
Karla Knows Quinte!41 Galbraith Court Clarington, Ontario L1C 4P5
$2,750 Monthly
Welcome to this charming freehold townhouse nestled in the heart of Bowmanville. This well-maintained 2-storey home offers approximately 1,100 sqft. of bright, functional living space and is ideally located near schools, shopping, hospital, transit, and all amenities. Premium Ravine Lot- No Rear Neighbours! Enjoy privacy and nature views from your fully fenced backyard, complete with a walkout deck from the kitchen - ideal for summer BBQs and morning coffee. 2 spacious bedrooms on the second floor. Bright eat-in kitchen with newer stainless steel appliances, dedicated dining space, and a cozy living room. Finished walkout basement adds a versatile living space. Fully fenced backyard backing onto ravine - no neighbours behind! 2 full baths, laundry, and ample storage space. (id:47564)
Property Details
| MLS® Number | E12165121 |
| Property Type | Single Family |
| Community Name | Bowmanville |
| Parking Space Total | 2 |
Building
| Bathroom Total | 2 |
| Bedrooms Above Ground | 2 |
| Bedrooms Total | 2 |
| Basement Development | Finished |
| Basement Type | N/a (finished) |
| Construction Style Attachment | Attached |
| Cooling Type | Central Air Conditioning |
| Exterior Finish | Brick, Vinyl Siding |
| Foundation Type | Poured Concrete |
| Half Bath Total | 1 |
| Heating Fuel | Natural Gas |
| Heating Type | Forced Air |
| Stories Total | 2 |
| Size Interior | 700 - 1,100 Ft2 |
| Type | Row / Townhouse |
| Utility Water | Municipal Water |
Parking
| Garage |
Land
| Acreage | No |
| Fence Type | Fenced Yard |
| Sewer | Sanitary Sewer |
| Size Depth | 111 Ft |
| Size Frontage | 20 Ft |
| Size Irregular | 20 X 111 Ft |
| Size Total Text | 20 X 111 Ft |
Rooms
| Level | Type | Length | Width | Dimensions |
|---|---|---|---|---|
| Second Level | Primary Bedroom | 3.09 m | 5.15 m | 3.09 m x 5.15 m |
| Second Level | Bedroom 2 | 3.08 m | 3.6 m | 3.08 m x 3.6 m |
| Basement | Recreational, Games Room | 3.2 m | 6 m | 3.2 m x 6 m |
| Main Level | Kitchen | 3.35 m | 3.38 m | 3.35 m x 3.38 m |
| Main Level | Living Room | 3 m | 5.87 m | 3 m x 5.87 m |
| Main Level | Dining Room | 3 m | 5.87 m | 3 m x 5.87 m |
https://www.realtor.ca/real-estate/28349231/41-galbraith-court-clarington-bowmanville-bowmanville

21 Drew St
Oshawa, Ontario L1H 4Z7
(905) 728-1600
(905) 436-1745
Contact Us
Contact us for more information



























