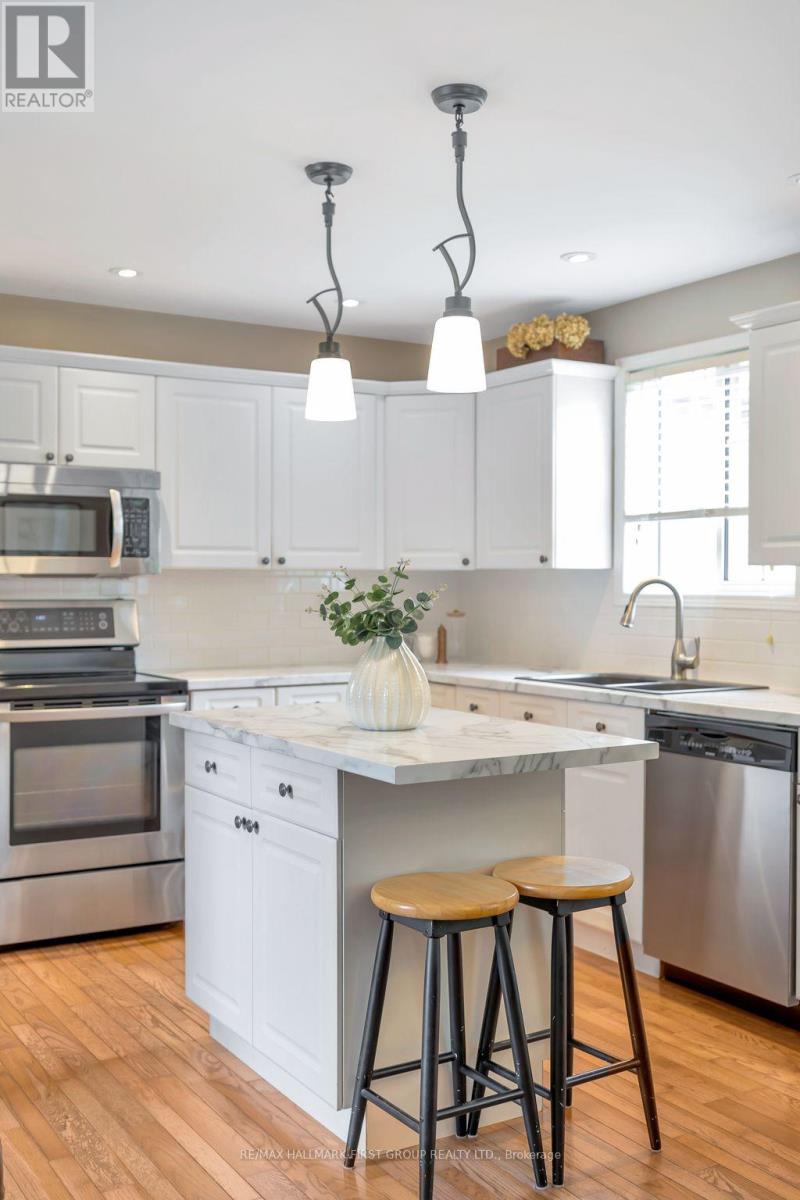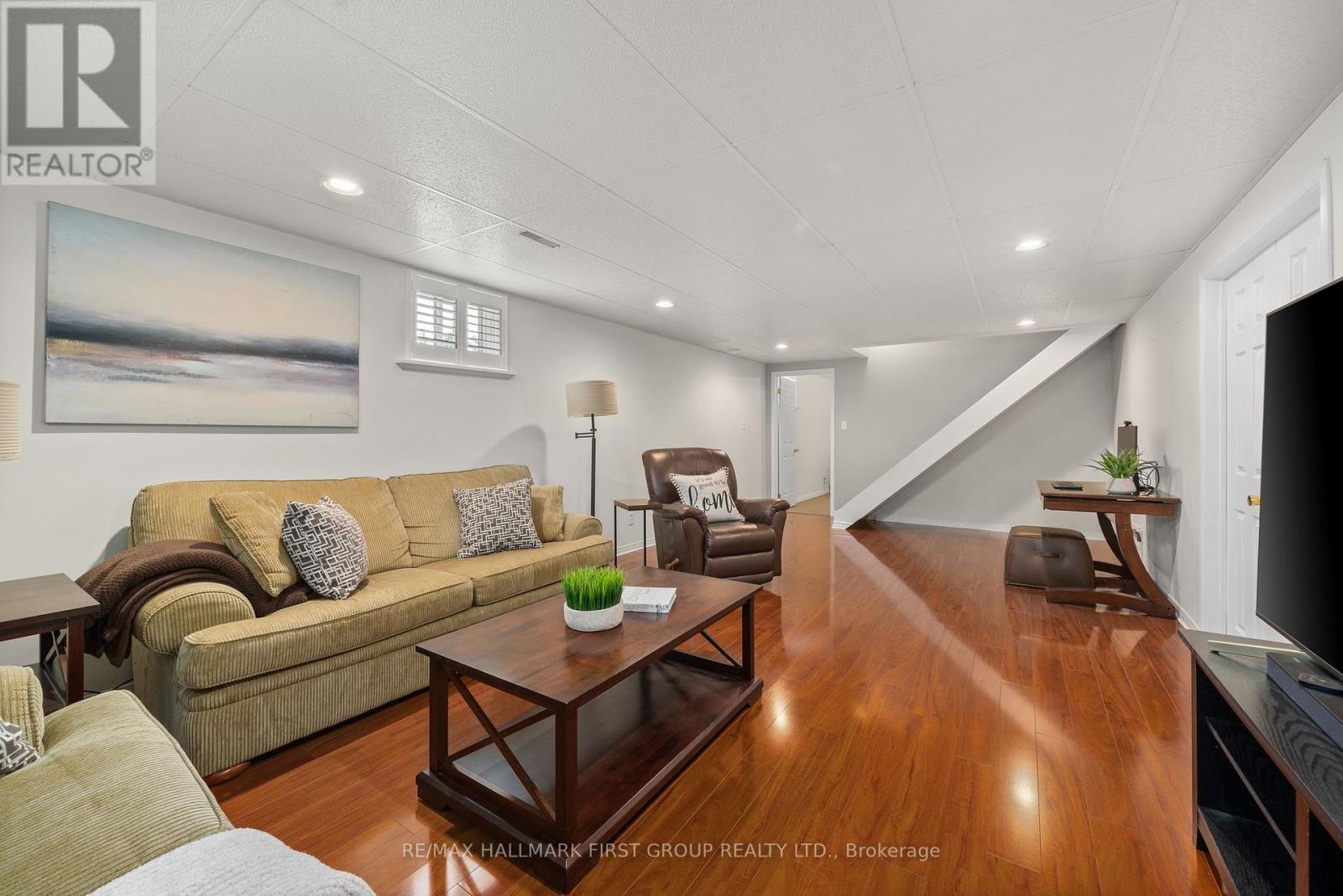 Karla Knows Quinte!
Karla Knows Quinte!8190 Jibb Road Hamilton Township, Ontario K9A 4J7
$879,900
Tucked into the quiet countryside of Camborne, just a short drive north of Cobourg and minutes from Highway 401, this custom-built, one-owner bungalow offers the comfort and ease that retirees and families alike will appreciate set on a .86 acre lot. From the moment you step inside, the warmth of hardwood floors and the airy flow of the open concept layout set a welcoming tone. The kitchen and dining area, framed by updated countertops & backsplash, stainless steel appliances and centre island and plenty of workspace, seamlessly connect to the living room where a garden door invites you to step out onto the back deck offering peaceful rural views. Three main floor bedrooms include a thoughtfully updated primary suite with its own walk-in closet and modern 4pc. ensuite, while a second full bathroom provides everyday convenience. Downstairs, the partially finished basement expands your living space with a large rec room, a fourth bedroom or office for flexibility, generous storage, and a separate utility area. Located in a sought-after school district with easy access to town amenities, this home offers the ideal balance of quiet country living and practical convenience. In Camborne, you'll find room to grow, room to relax, and a place that truly feels like home. (id:47564)
Property Details
| MLS® Number | X12166054 |
| Property Type | Single Family |
| Community Name | Rural Hamilton |
| Amenities Near By | Hospital, Schools |
| Community Features | Community Centre, School Bus |
| Equipment Type | Propane Tank |
| Features | Level |
| Parking Space Total | 6 |
| Rental Equipment Type | Propane Tank |
| Structure | Deck, Porch, Shed |
| View Type | View |
Building
| Bathroom Total | 2 |
| Bedrooms Above Ground | 3 |
| Bedrooms Below Ground | 1 |
| Bedrooms Total | 4 |
| Appliances | Garage Door Opener Remote(s), Blinds, Dishwasher, Dryer, Garage Door Opener, Storage Shed, Stove, Washer, Window Coverings, Refrigerator |
| Architectural Style | Bungalow |
| Basement Development | Partially Finished |
| Basement Type | Full (partially Finished) |
| Construction Style Attachment | Detached |
| Cooling Type | Central Air Conditioning |
| Exterior Finish | Vinyl Siding |
| Foundation Type | Poured Concrete |
| Heating Fuel | Propane |
| Heating Type | Forced Air |
| Stories Total | 1 |
| Size Interior | 1,100 - 1,500 Ft2 |
| Type | House |
Parking
| Attached Garage | |
| Garage |
Land
| Acreage | No |
| Land Amenities | Hospital, Schools |
| Landscape Features | Landscaped |
| Sewer | Septic System |
| Size Depth | 239 Ft |
| Size Frontage | 149 Ft |
| Size Irregular | 149 X 239 Ft |
| Size Total Text | 149 X 239 Ft|1/2 - 1.99 Acres |
Rooms
| Level | Type | Length | Width | Dimensions |
|---|---|---|---|---|
| Basement | Other | 3.56 m | 4.21 m | 3.56 m x 4.21 m |
| Basement | Family Room | 8.18 m | 4.08 m | 8.18 m x 4.08 m |
| Basement | Bedroom 3 | 3.98 m | 4.08 m | 3.98 m x 4.08 m |
| Basement | Other | 12.55 m | 4.21 m | 12.55 m x 4.21 m |
| Main Level | Foyer | 2.09 m | 3.28 m | 2.09 m x 3.28 m |
| Main Level | Dining Room | 3.14 m | 3.28 m | 3.14 m x 3.28 m |
| Main Level | Kitchen | 3.26 m | 3.67 m | 3.26 m x 3.67 m |
| Main Level | Living Room | 5.21 m | 5.29 m | 5.21 m x 5.29 m |
| Main Level | Primary Bedroom | 4.02 m | 4.14 m | 4.02 m x 4.14 m |
| Main Level | Bedroom | 3.4 m | 3.77 m | 3.4 m x 3.77 m |
| Main Level | Bedroom 2 | 3.35 m | 3.28 m | 3.35 m x 3.28 m |
https://www.realtor.ca/real-estate/28350589/8190-jibb-road-hamilton-township-rural-hamilton
1154 Kingston Rd #209
Pickering, Ontario L1V 1B4
(905) 831-3300
(905) 831-8147
Contact Us
Contact us for more information
















































