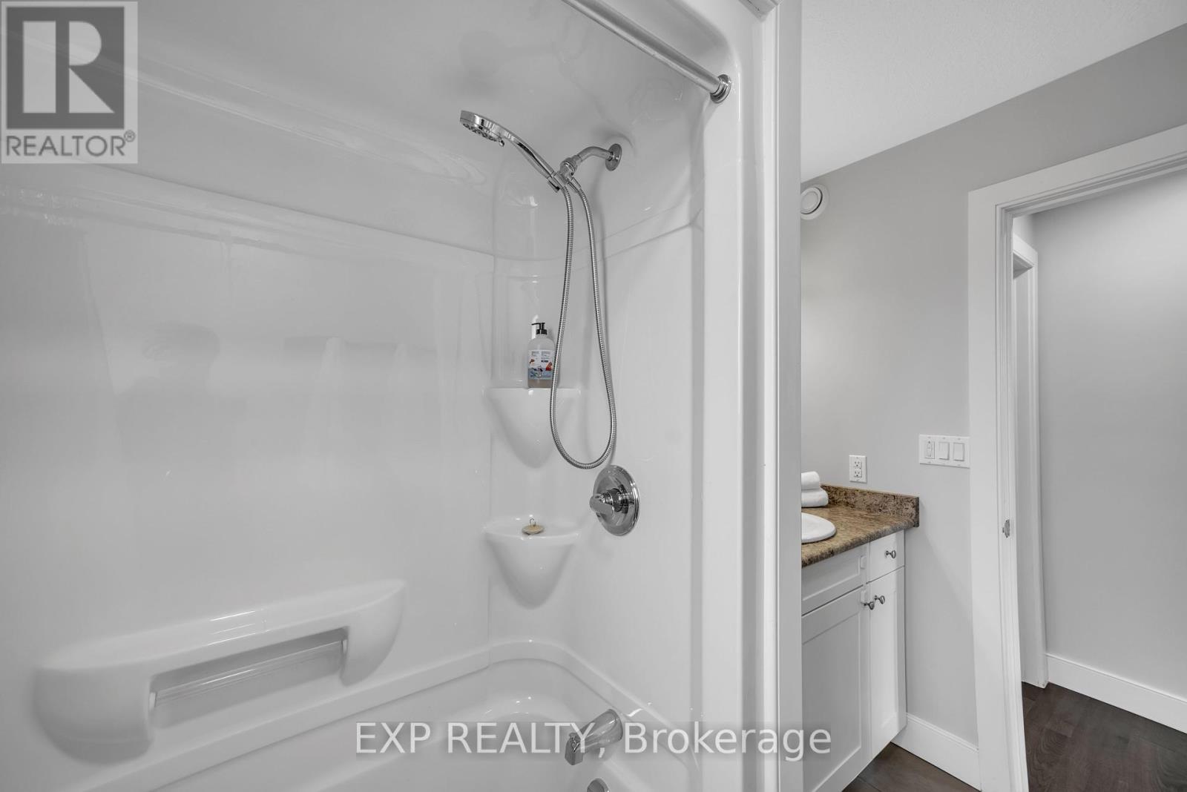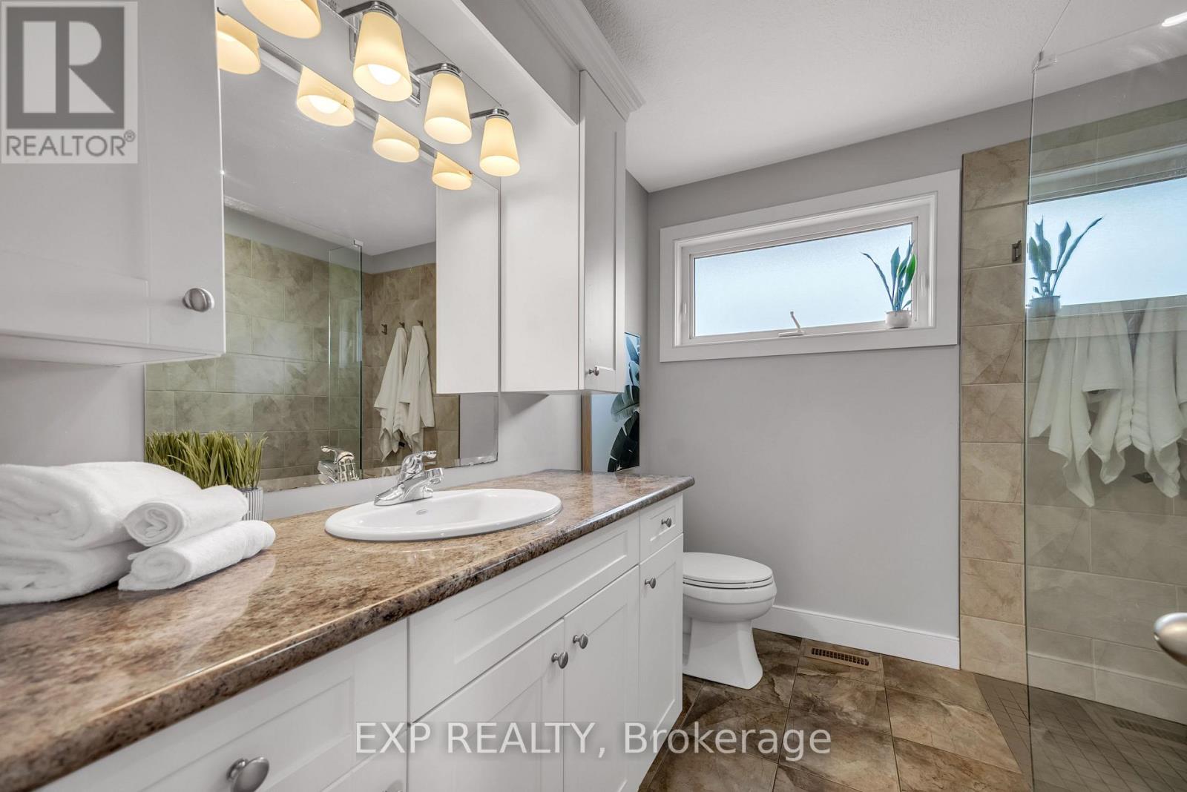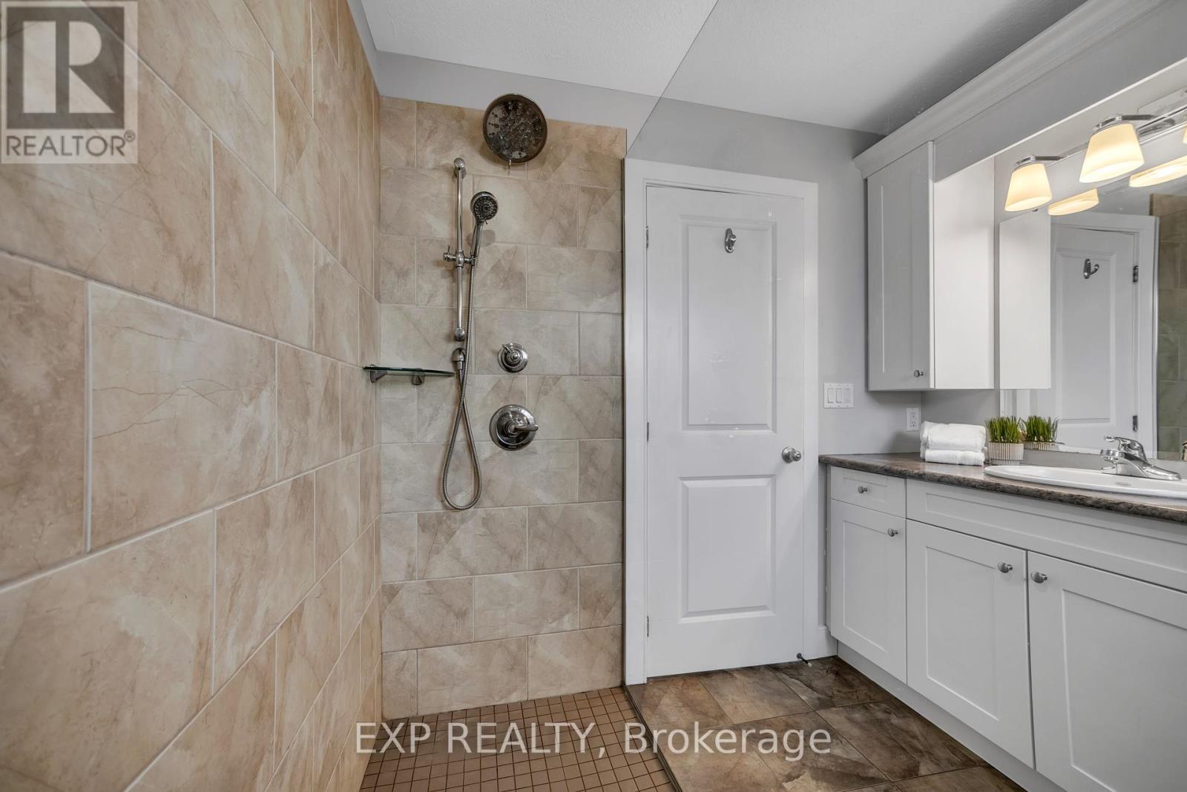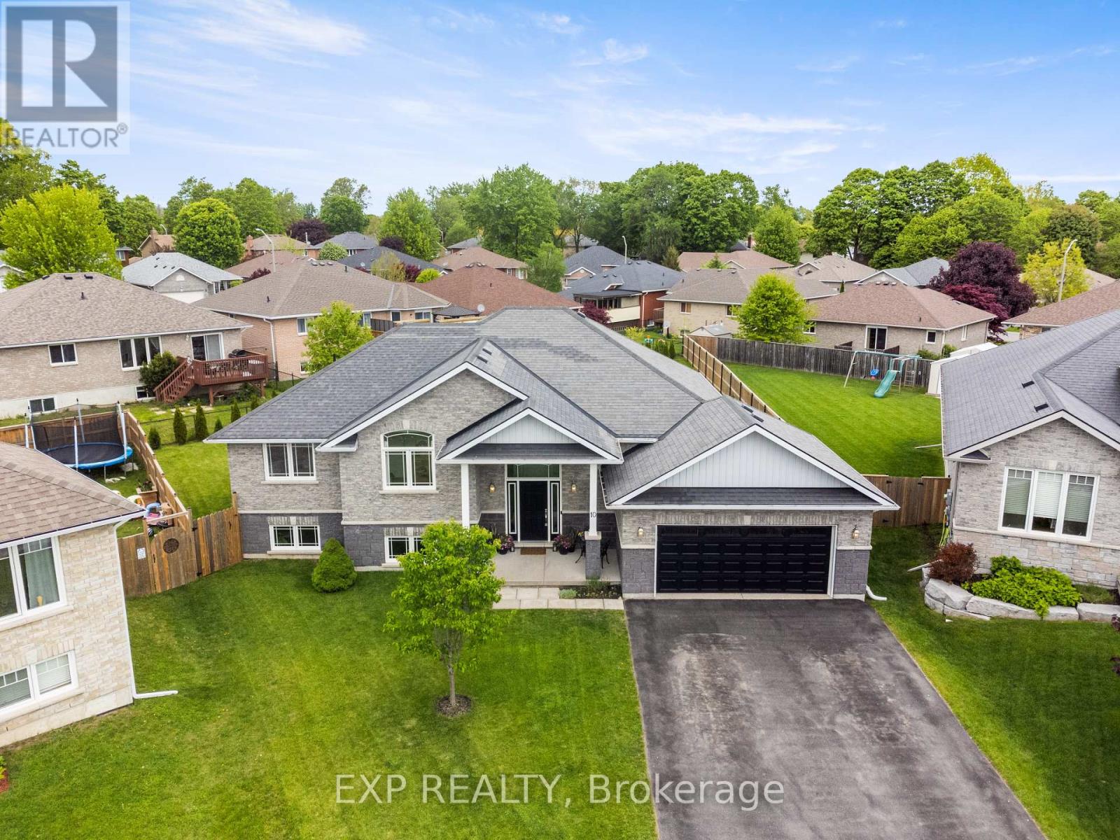 Karla Knows Quinte!
Karla Knows Quinte!10 Spencer Court Quinte West, Ontario K8V 6X3
$775,000
Welcome to 10 Spencer Court, a beautifully appointed bungalow tucked away in one of Quinte West's most sought-after neighborhoods. Set on a quiet cul-de-sac with fantastic curb appeal, this brick and stone home offers over 3,100 square feet of finished living space, featuring 5 bedrooms, 3 bathrooms, and a fully finished basement ideal for growing families or those seeking room to spread out. Step inside to a bright, open-concept main floor designed for both everyday living and effortless entertaining. The spacious living room, anchored by a cozy fireplace, flows seamlessly into the dining area and modern kitchen, a true chefs delight with stainless steel appliances, ample cabinetry, sleek countertops, and a generous island perfect for meal prep or casual dining. The main floor hosts three well-sized bedrooms, including a serene primary suite with a walk-in closet and private 3-piece ensuite. A stylish 4-piece bathroom serves the additional bedrooms, making family mornings a breeze. Downstairs, the fully finished basement expands your living space with a large recreation room perfect for movie nights, playtime, or game days. You'll also find two more bedrooms, a home office, a 3-piece bath, and a laundry room, offering incredible flexibility for guests, residents, or remote work. Outside, the fully fenced backyard is a private oasis with a charming back deck ideal for summer barbecues, morning coffee, or evening stargazing. With an attached two car garage and parking for six in the private driveway, there's space for everyone. Located close to parks, schools, and all the conveniences of Quinte West, 10 Spencer Court is more than just a house - its the kind of home that checks every box. Don't miss your opportunity to make it yours! (id:47564)
Property Details
| MLS® Number | X12166822 |
| Property Type | Single Family |
| Community Name | Murray Ward |
| Parking Space Total | 6 |
Building
| Bathroom Total | 3 |
| Bedrooms Above Ground | 3 |
| Bedrooms Below Ground | 2 |
| Bedrooms Total | 5 |
| Age | 6 To 15 Years |
| Appliances | Blinds |
| Architectural Style | Bungalow |
| Basement Type | Full |
| Construction Style Attachment | Detached |
| Cooling Type | Central Air Conditioning |
| Exterior Finish | Brick, Stone |
| Fireplace Present | Yes |
| Foundation Type | Unknown |
| Heating Fuel | Natural Gas |
| Heating Type | Forced Air |
| Stories Total | 1 |
| Size Interior | 1,500 - 2,000 Ft2 |
| Type | House |
| Utility Water | Municipal Water |
Parking
| Attached Garage | |
| Garage |
Land
| Acreage | No |
| Sewer | Sanitary Sewer |
| Size Depth | 96 Ft ,1 In |
| Size Frontage | 44 Ft ,3 In |
| Size Irregular | 44.3 X 96.1 Ft |
| Size Total Text | 44.3 X 96.1 Ft|under 1/2 Acre |
| Zoning Description | A1 |
Rooms
| Level | Type | Length | Width | Dimensions |
|---|---|---|---|---|
| Basement | Bedroom 5 | 3.04 m | 4.13 m | 3.04 m x 4.13 m |
| Basement | Bedroom 4 | 3.21 m | 4.13 m | 3.21 m x 4.13 m |
| Basement | Office | 2.64 m | 2.42 m | 2.64 m x 2.42 m |
| Basement | Bathroom | 4.06 m | 2.02 m | 4.06 m x 2.02 m |
| Basement | Laundry Room | 4.06 m | 1.85 m | 4.06 m x 1.85 m |
| Basement | Utility Room | 5.2 m | 2.01 m | 5.2 m x 2.01 m |
| Basement | Other | 3.84 m | 4.16 m | 3.84 m x 4.16 m |
| Basement | Recreational, Games Room | 9.29 m | 7.27 m | 9.29 m x 7.27 m |
| Main Level | Foyer | 3.86 m | 2.41 m | 3.86 m x 2.41 m |
| Main Level | Living Room | 4.17 m | 6.29 m | 4.17 m x 6.29 m |
| Main Level | Dining Room | 4.05 m | 3.19 m | 4.05 m x 3.19 m |
| Main Level | Kitchen | 4.06 m | 3.74 m | 4.06 m x 3.74 m |
| Main Level | Primary Bedroom | 4.11 m | 4.89 m | 4.11 m x 4.89 m |
| Main Level | Bathroom | 2.65 m | 2.47 m | 2.65 m x 2.47 m |
| Main Level | Bedroom 2 | 3.59 m | 4.21 m | 3.59 m x 4.21 m |
| Main Level | Bedroom 3 | 3.38 m | 4 m | 3.38 m x 4 m |
| Main Level | Bathroom | 3.03 m | 1.77 m | 3.03 m x 1.77 m |
https://www.realtor.ca/real-estate/28352701/10-spencer-court-quinte-west-murray-ward-murray-ward
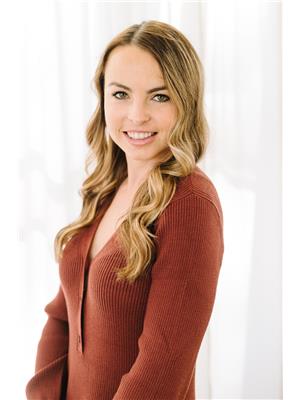
Salesperson
(866) 530-7737
(866) 530-7737
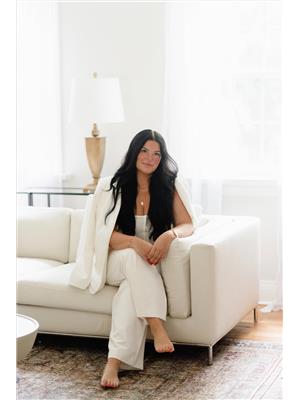
(866) 530-7737
Contact Us
Contact us for more information





















