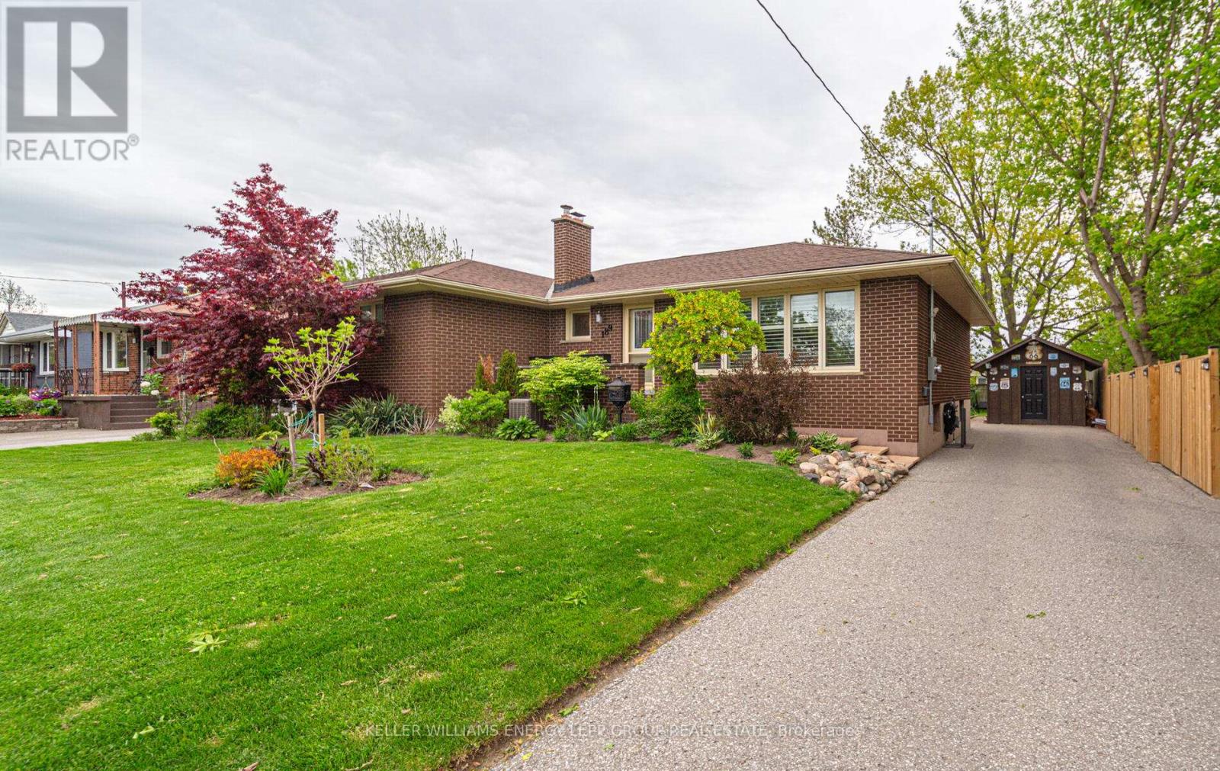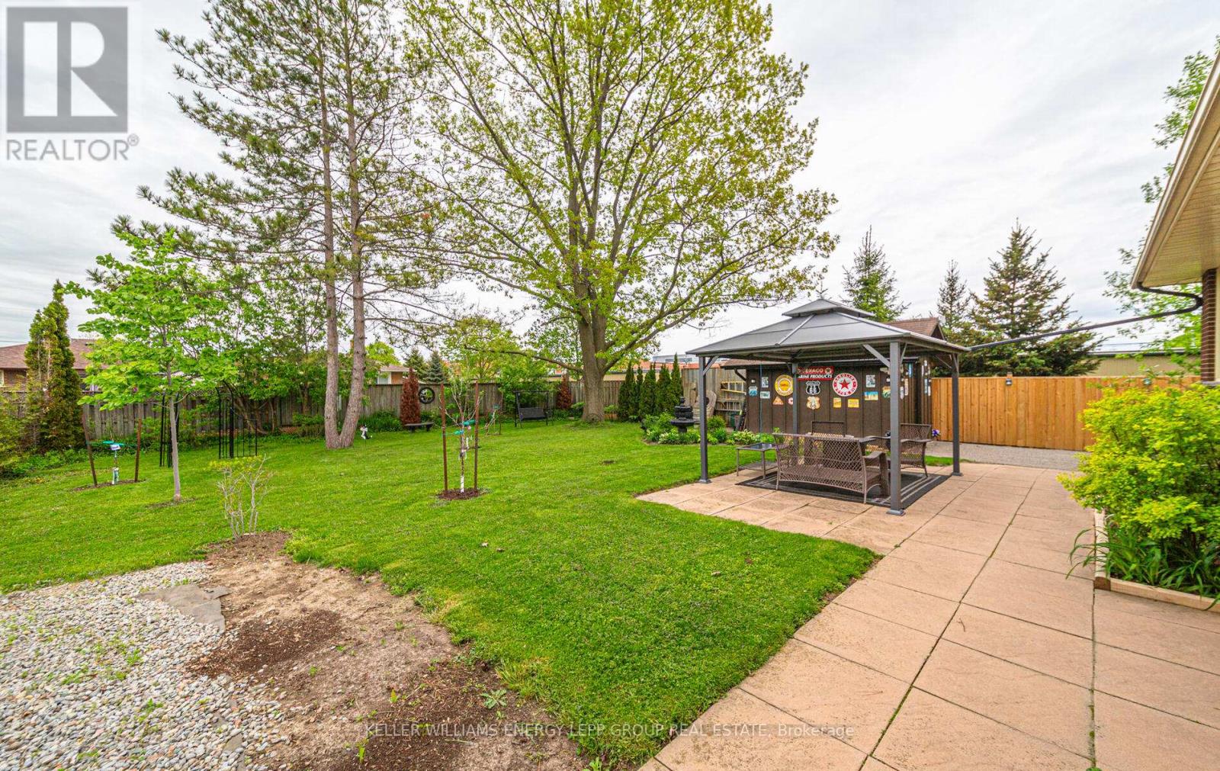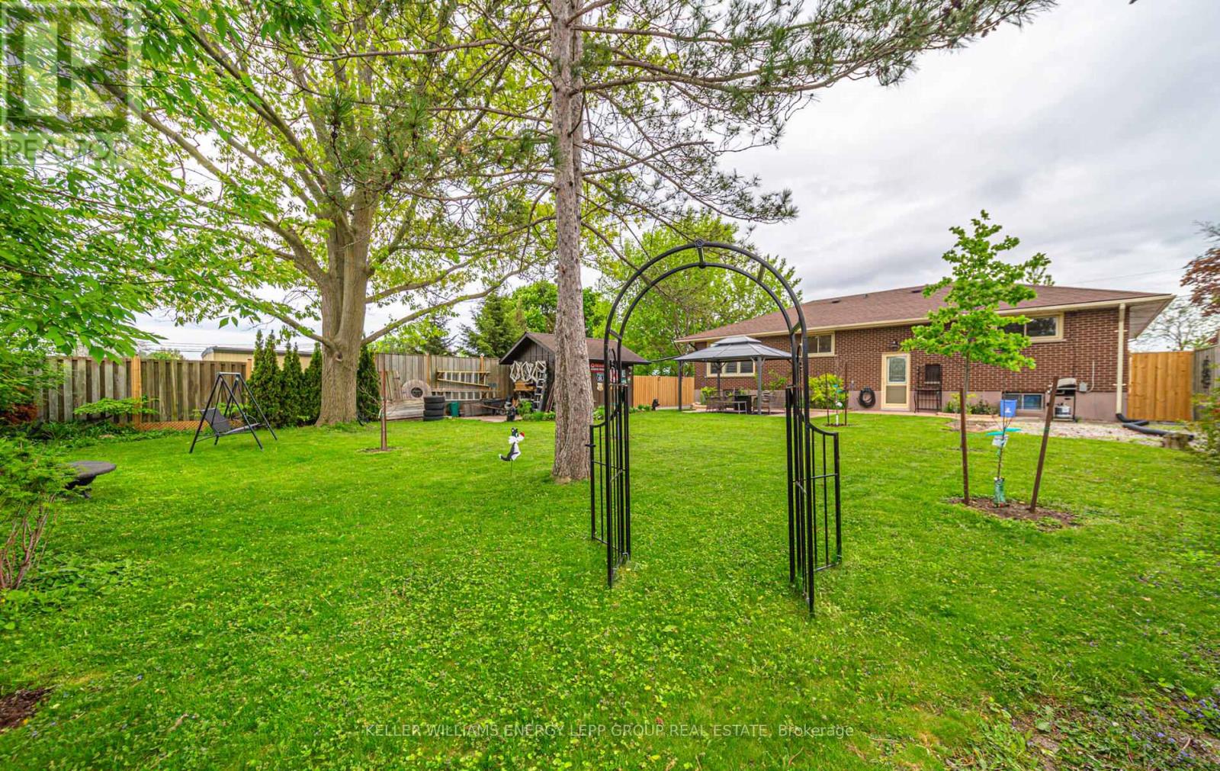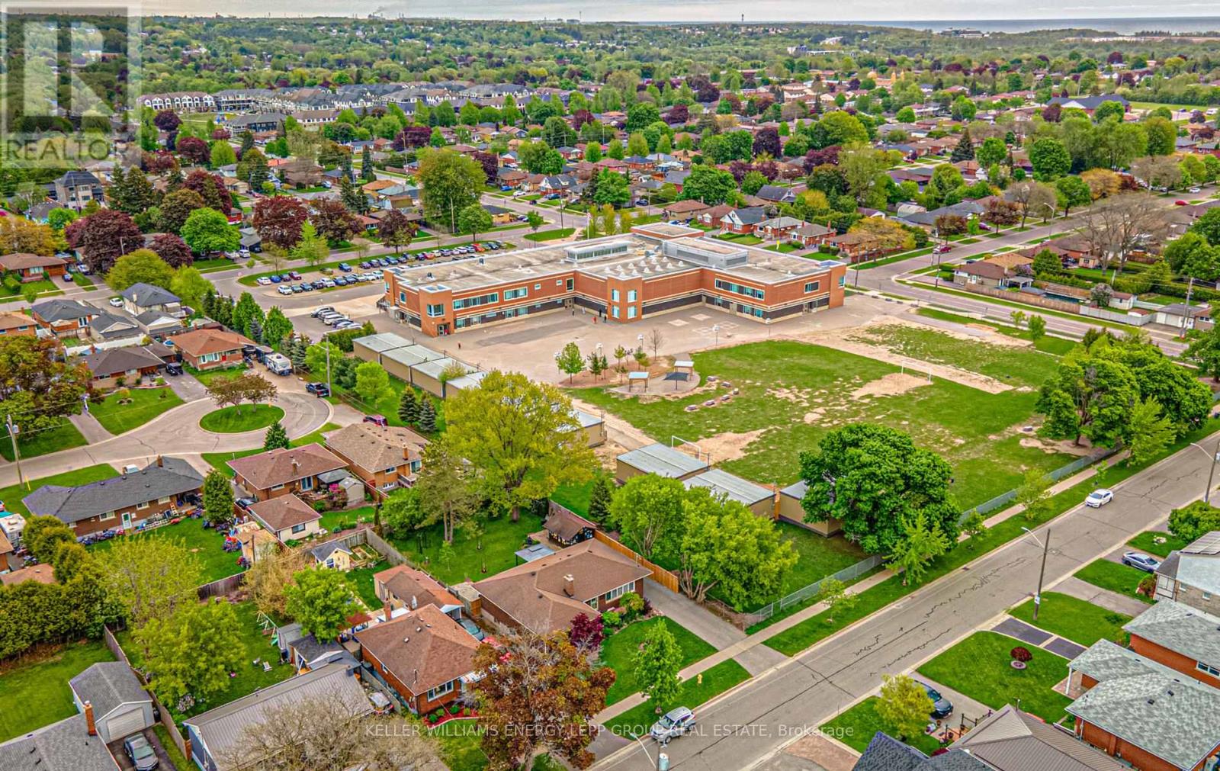 Karla Knows Quinte!
Karla Knows Quinte!189 Windsor Street Oshawa, Ontario L1H 6G4
$799,900
Welcome to this spacious and well-maintained 3+1 bedroom, 2-bathroom all-brick bungalow situated on a premium 66 by 136 foot lot in a desirable family-friendly neighborhood. Offering approximately 3,000 sq. ft. of total living space, with over 1,500 sq. ft. on the main floor alone, this home features a separate living room, formal dining room, and a bright eat-in kitchen. Each of the three main-floor bedrooms includes a closet and vinyl floors. The finished basement, complete with a separate entrance, boasts excellent ceiling height, ample natural light, a large rec room, an additional bedroom, a 3-piece bath, workshop, and cold room, providing great in-law suite potential. Enjoy a large private backyard with a shed and plenty of space to garden, entertain, or relax. Located just steps from top-rated Clara Hughes Public School and close to parks, shopping, and transit, this home offers exceptional space, location, and potential. (id:47564)
Open House
This property has open houses!
2:00 pm
Ends at:4:00 pm
2:00 pm
Ends at:4:00 pm
Property Details
| MLS® Number | E12167032 |
| Property Type | Single Family |
| Community Name | Donevan |
| Amenities Near By | Schools |
| Parking Space Total | 4 |
Building
| Bathroom Total | 2 |
| Bedrooms Above Ground | 3 |
| Bedrooms Below Ground | 1 |
| Bedrooms Total | 4 |
| Appliances | Blinds, Dishwasher, Dryer, Microwave, Stove, Washer, Window Coverings, Refrigerator |
| Architectural Style | Bungalow |
| Basement Development | Finished |
| Basement Features | Separate Entrance |
| Basement Type | N/a (finished) |
| Construction Style Attachment | Detached |
| Cooling Type | Central Air Conditioning |
| Exterior Finish | Brick |
| Flooring Type | Vinyl |
| Foundation Type | Concrete |
| Heating Fuel | Natural Gas |
| Heating Type | Forced Air |
| Stories Total | 1 |
| Size Interior | 1,500 - 2,000 Ft2 |
| Type | House |
| Utility Water | Municipal Water |
Parking
| Garage |
Land
| Acreage | No |
| Land Amenities | Schools |
| Sewer | Sanitary Sewer |
| Size Depth | 136 Ft ,2 In |
| Size Frontage | 66 Ft |
| Size Irregular | 66 X 136.2 Ft |
| Size Total Text | 66 X 136.2 Ft |
Rooms
| Level | Type | Length | Width | Dimensions |
|---|---|---|---|---|
| Basement | Recreational, Games Room | 8.19 m | 4.71 m | 8.19 m x 4.71 m |
| Basement | Family Room | 2.75 m | 3.69 m | 2.75 m x 3.69 m |
| Basement | Office | 3.82 m | 3.93 m | 3.82 m x 3.93 m |
| Basement | Workshop | 4.02 m | 5.31 m | 4.02 m x 5.31 m |
| Main Level | Living Room | 4.02 m | 5.31 m | 4.02 m x 5.31 m |
| Main Level | Kitchen | 3.82 m | 4.52 m | 3.82 m x 4.52 m |
| Main Level | Dining Room | 3.82 m | 3.47 m | 3.82 m x 3.47 m |
| Main Level | Primary Bedroom | 3.24 m | 4.71 m | 3.24 m x 4.71 m |
| Main Level | Bedroom 2 | 3.44 m | 3.69 m | 3.44 m x 3.69 m |
| Main Level | Bedroom 3 | 4.16 m | 3.69 m | 4.16 m x 3.69 m |
https://www.realtor.ca/real-estate/28352885/189-windsor-street-oshawa-donevan-donevan

Contact Us
Contact us for more information














































