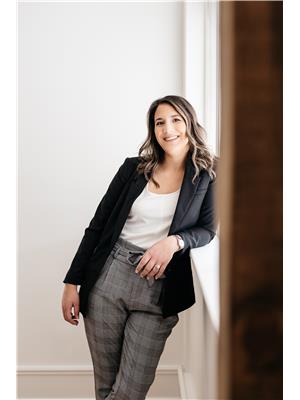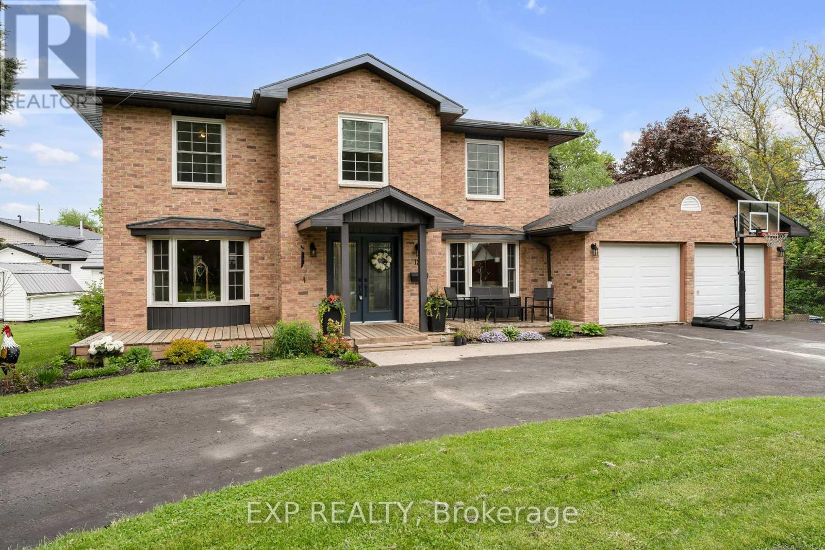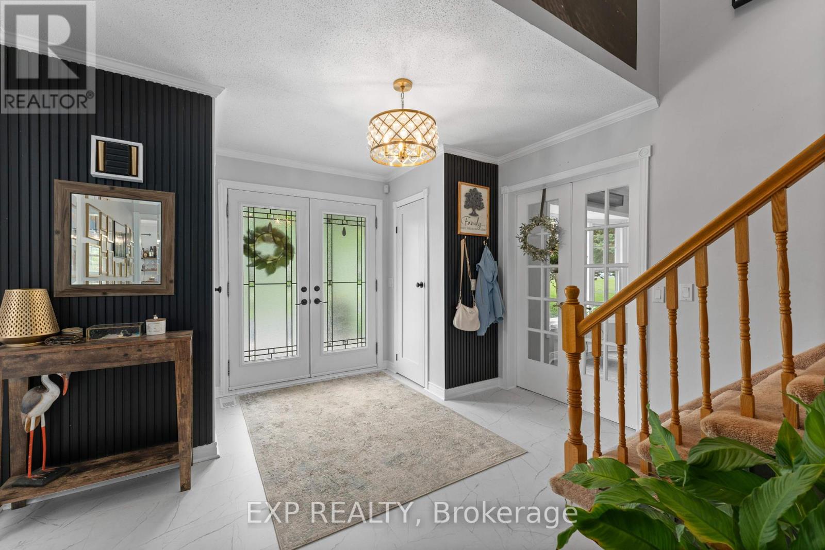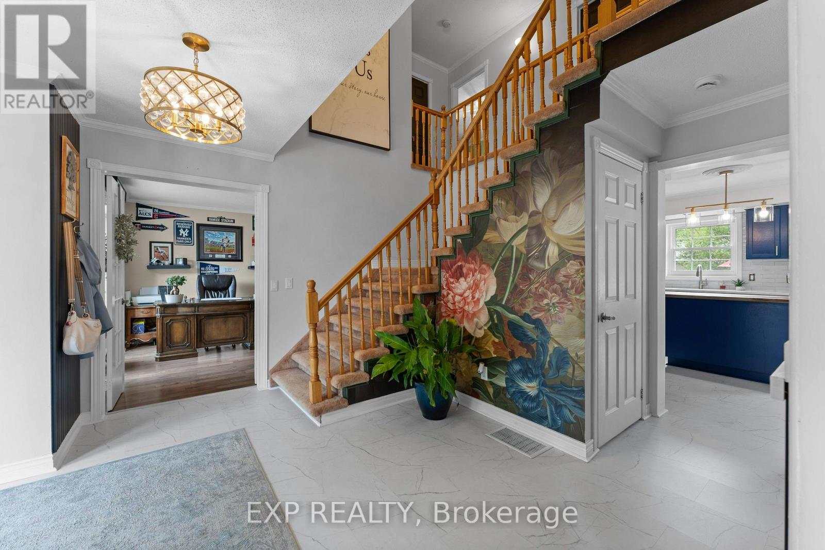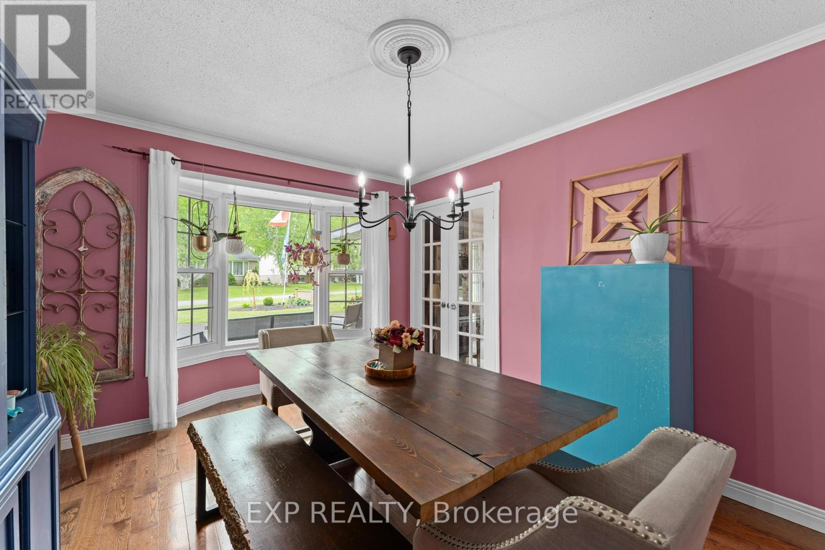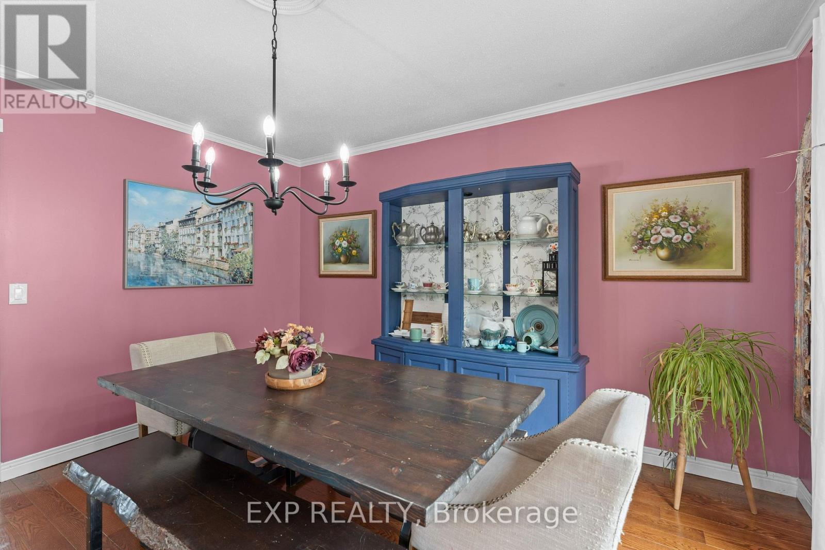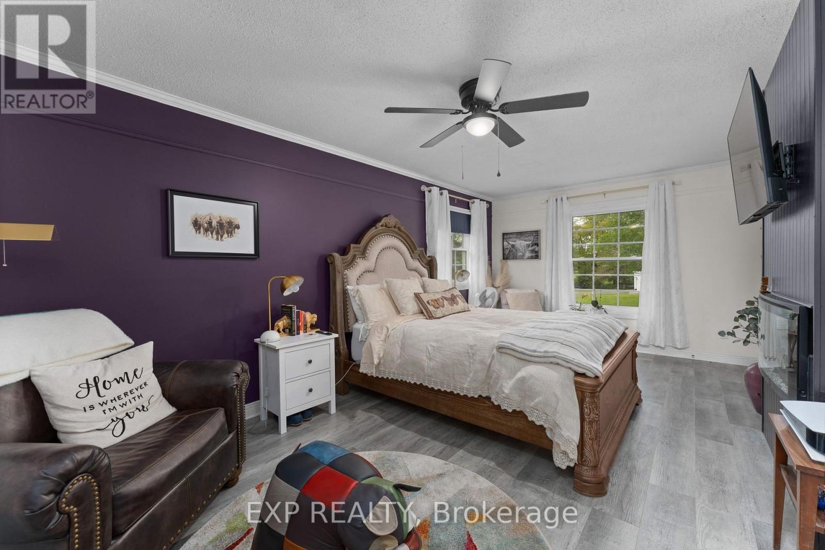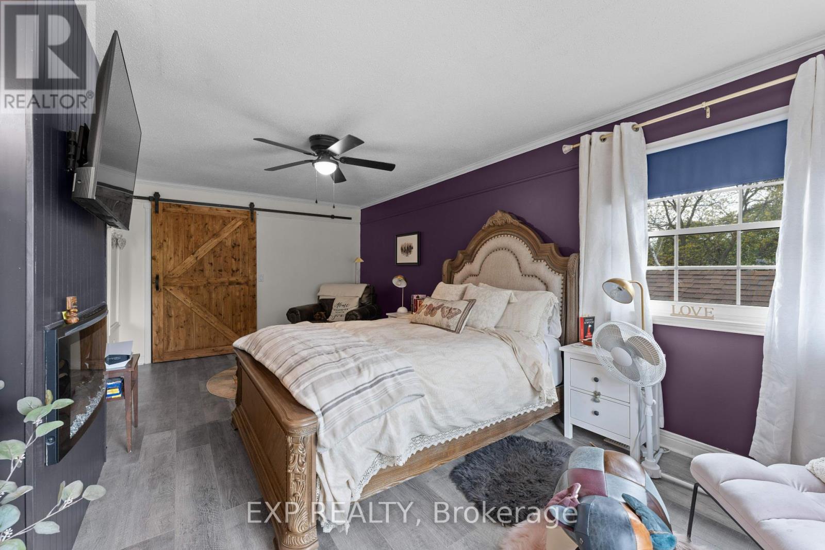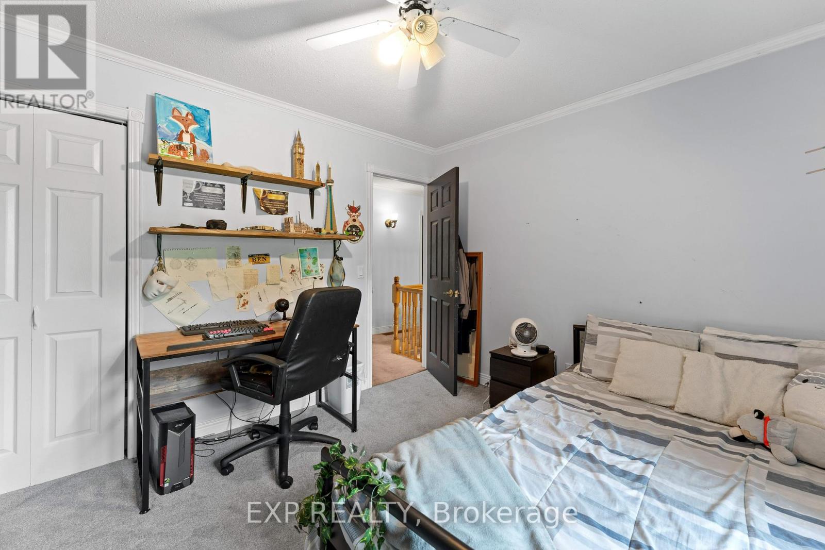4 Bedroom
4 Bathroom
2,000 - 2,500 ft2
Above Ground Pool
Central Air Conditioning
Forced Air
$775,000
Nestled on a quiet cul-de-sac just minutes from the river, this beautifully updated and spacious home offers the perfect blend of comfort, style, and functionality. Boasting a generous layout, it features three bedrooms upstairs, one bedroom downstairs, and a flexible main-level space that could easily serve as a fifth bedroom, home office, or guest suite. With two full bathrooms and two additional half baths, convenience is never compromised. The home has been thoughtfully updated throughout, showcasing modern finishes and a bright, welcoming ambiance. Step outside to your private backyard oasis complete with a sparkling pool ideal for summer entertaining or quiet relaxation. This exceptional property combines peaceful suburban living with close proximity to outdoor recreation, making it a true gem. (id:47564)
Property Details
|
MLS® Number
|
X12167490 |
|
Property Type
|
Single Family |
|
Community Name
|
58 - Greater Napanee |
|
Amenities Near By
|
Hospital, Place Of Worship, Park |
|
Community Features
|
School Bus |
|
Equipment Type
|
Water Heater - Tankless |
|
Parking Space Total
|
6 |
|
Pool Type
|
Above Ground Pool |
|
Rental Equipment Type
|
Water Heater - Tankless |
|
Structure
|
Deck |
Building
|
Bathroom Total
|
4 |
|
Bedrooms Above Ground
|
3 |
|
Bedrooms Below Ground
|
1 |
|
Bedrooms Total
|
4 |
|
Age
|
31 To 50 Years |
|
Basement Type
|
Full |
|
Construction Style Attachment
|
Detached |
|
Cooling Type
|
Central Air Conditioning |
|
Exterior Finish
|
Brick |
|
Foundation Type
|
Block |
|
Half Bath Total
|
1 |
|
Heating Fuel
|
Natural Gas |
|
Heating Type
|
Forced Air |
|
Stories Total
|
2 |
|
Size Interior
|
2,000 - 2,500 Ft2 |
|
Type
|
House |
|
Utility Water
|
Municipal Water |
Parking
Land
|
Acreage
|
No |
|
Fence Type
|
Fenced Yard |
|
Land Amenities
|
Hospital, Place Of Worship, Park |
|
Sewer
|
Sanitary Sewer |
|
Size Depth
|
108 Ft ,6 In |
|
Size Frontage
|
120 Ft ,4 In |
|
Size Irregular
|
120.4 X 108.5 Ft |
|
Size Total Text
|
120.4 X 108.5 Ft|under 1/2 Acre |
Rooms
| Level |
Type |
Length |
Width |
Dimensions |
|
Second Level |
Bathroom |
2.98 m |
3.07 m |
2.98 m x 3.07 m |
|
Second Level |
Bathroom |
2.59 m |
3.63 m |
2.59 m x 3.63 m |
|
Second Level |
Bedroom |
3.17 m |
3.54 m |
3.17 m x 3.54 m |
|
Second Level |
Bedroom |
3 m |
4.1 m |
3 m x 4.1 m |
|
Second Level |
Primary Bedroom |
6.14 m |
3.4 m |
6.14 m x 3.4 m |
|
Basement |
Bedroom |
3.36 m |
3.89 m |
3.36 m x 3.89 m |
|
Main Level |
Kitchen |
3.94 m |
3.85 m |
3.94 m x 3.85 m |
|
Main Level |
Living Room |
5.07 m |
6.36 m |
5.07 m x 6.36 m |
|
Main Level |
Office |
5.4 m |
3.4 m |
5.4 m x 3.4 m |
|
Main Level |
Dining Room |
3.94 m |
3.33 m |
3.94 m x 3.33 m |
|
Main Level |
Eating Area |
4.31 m |
3.28 m |
4.31 m x 3.28 m |
|
Main Level |
Bathroom |
2.38 m |
3.4 m |
2.38 m x 3.4 m |
Utilities
|
Cable
|
Available |
|
Sewer
|
Installed |
https://www.realtor.ca/real-estate/28354034/18-riverview-drive-greater-napanee-greater-napanee-58-greater-napanee
EXP REALTY
(866) 530-7737
 Karla Knows Quinte!
Karla Knows Quinte!