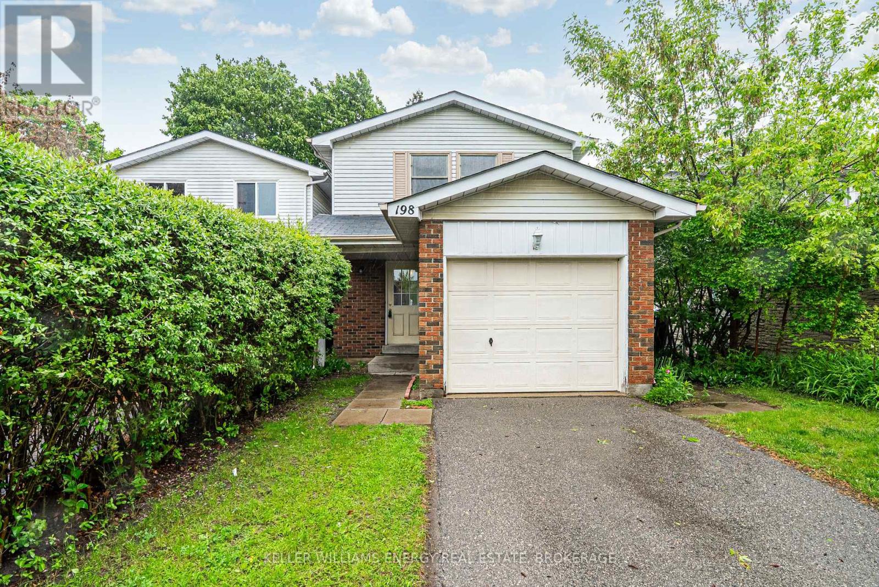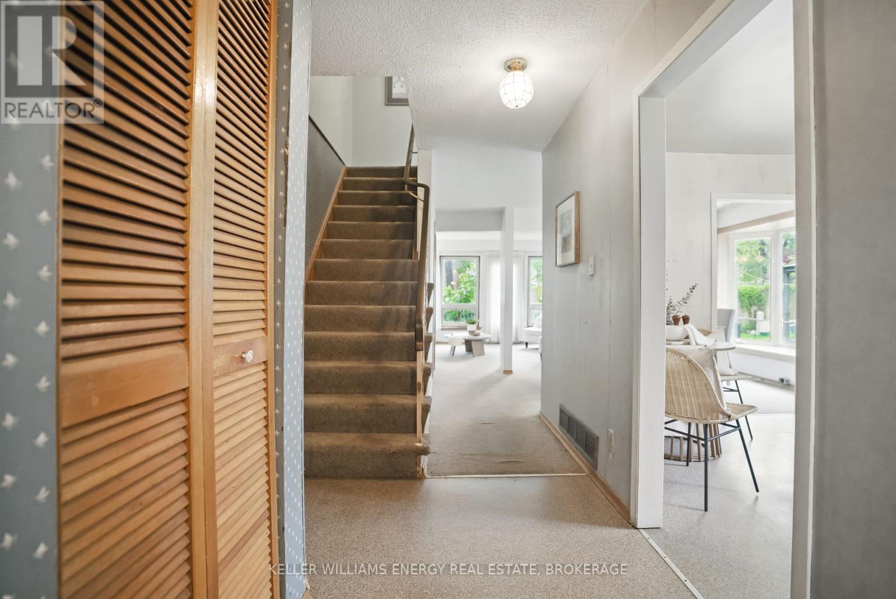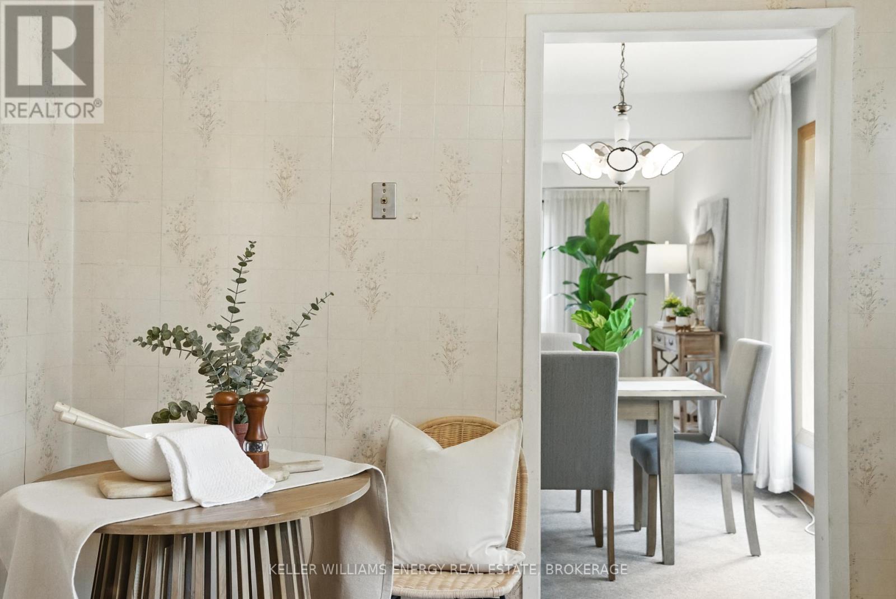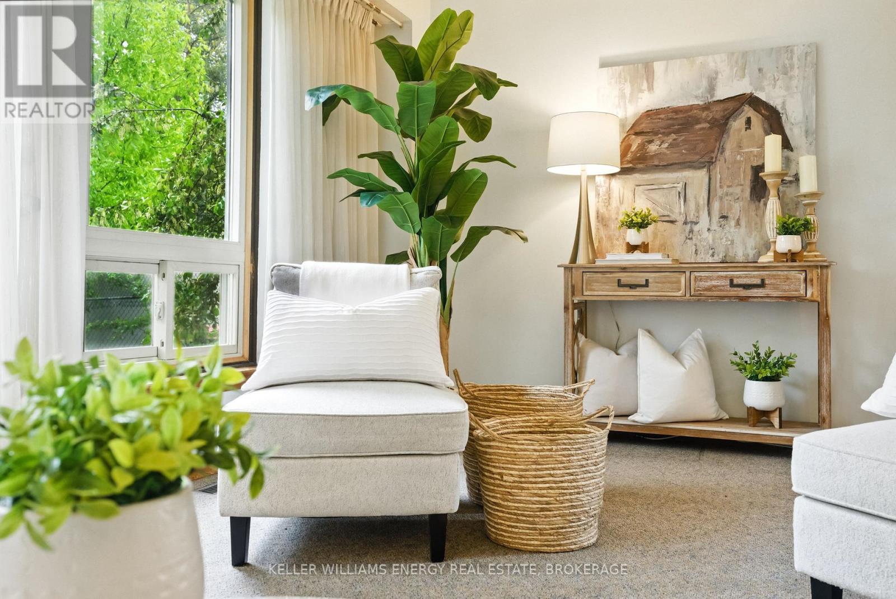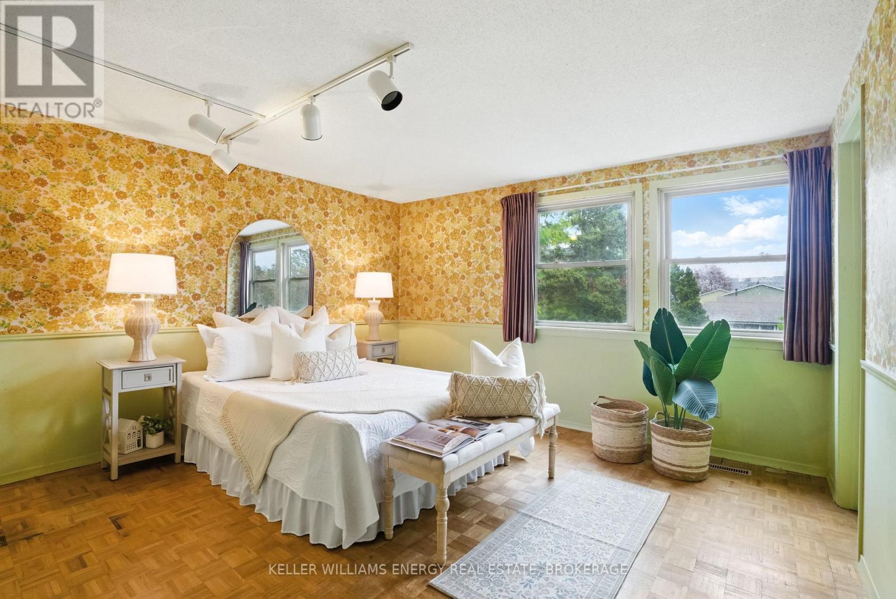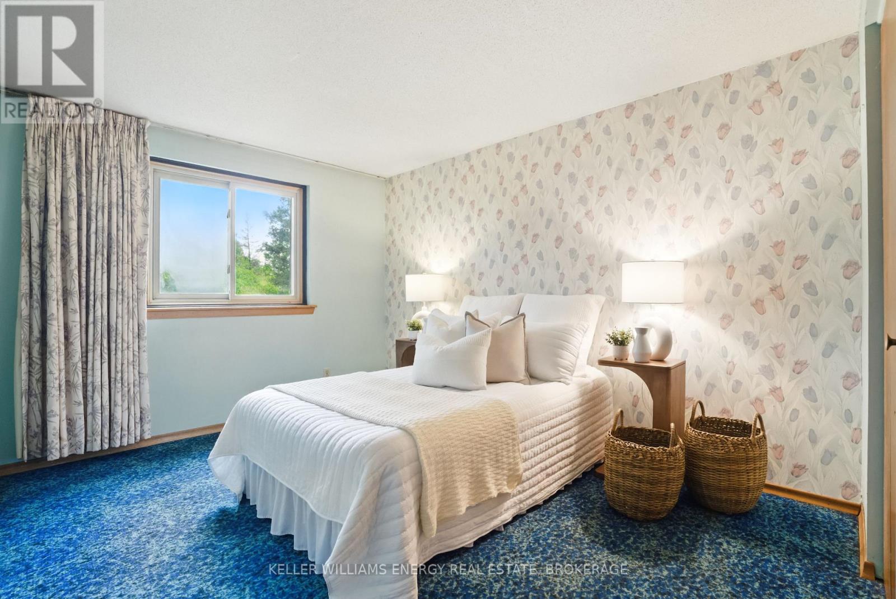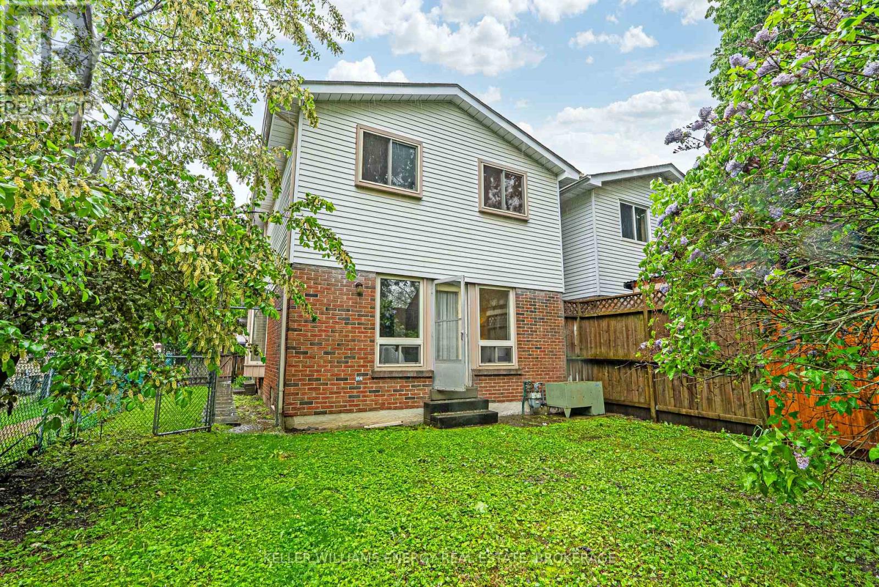 Karla Knows Quinte!
Karla Knows Quinte!198 Ormond Drive Oshawa, Ontario L1G 6T5
$699,900
Surprisingly Spacious! Located In A Desirable Oshawa Neighbourhood, This Home Offers Nearly 1,500 Square Feet Above Grade - Much More Room Than Meets The Eye, And Is Full Of Potential For Your Personal Touch! The Main Floor Includes A Convenient Powder Room, A Kitchen With A Cozy Eat-In Area, A Pantry, And Direct Access To The Backyard. The Dining Area, Highlighted By A Charming Bay Window, Is Combined With The Spacious Living Room, Which Features Large Windows And A Walkout To The Fully Fenced Backyard. Upstairs, You'll Find A Four-Piece Bathroom And Four Great Sized Bedrooms, Including A Primary Bedroom With A Walk-In Closet. The Unfinished Basement Offers Ample Storage Space And Serves As A Blank Canvas, Ready To Be Transformed Into Additional Living Space. Located Close To All Essential Amenities, Including Shopping, Dining, And Public Transit, This Home Is Full Of Potential And Ready For Someone To Make It Their Own! (id:47564)
Open House
This property has open houses!
2:00 pm
Ends at:4:00 pm
2:00 pm
Ends at:4:00 pm
Property Details
| MLS® Number | E12169149 |
| Property Type | Single Family |
| Community Name | Samac |
| Parking Space Total | 2 |
Building
| Bathroom Total | 2 |
| Bedrooms Above Ground | 4 |
| Bedrooms Total | 4 |
| Basement Development | Unfinished |
| Basement Type | Full (unfinished) |
| Construction Style Attachment | Link |
| Cooling Type | Central Air Conditioning |
| Exterior Finish | Brick, Vinyl Siding |
| Foundation Type | Concrete |
| Half Bath Total | 1 |
| Heating Fuel | Electric |
| Heating Type | Forced Air |
| Stories Total | 2 |
| Size Interior | 1,100 - 1,500 Ft2 |
| Type | House |
Parking
| Attached Garage | |
| Garage |
Land
| Acreage | No |
| Sewer | Sanitary Sewer |
| Size Depth | 106 Ft ,1 In |
| Size Frontage | 28 Ft ,7 In |
| Size Irregular | 28.6 X 106.1 Ft |
| Size Total Text | 28.6 X 106.1 Ft |
Rooms
| Level | Type | Length | Width | Dimensions |
|---|---|---|---|---|
| Basement | Recreational, Games Room | 9.97 m | 5.39 m | 9.97 m x 5.39 m |
| Main Level | Living Room | 6.19 m | 5.35 m | 6.19 m x 5.35 m |
| Main Level | Dining Room | 6.19 m | 5.35 m | 6.19 m x 5.35 m |
| Main Level | Kitchen | 3.66 m | 3.14 m | 3.66 m x 3.14 m |
| Upper Level | Primary Bedroom | 3.98 m | 3.68 m | 3.98 m x 3.68 m |
| Upper Level | Bedroom 2 | 2.89 m | 3.38 m | 2.89 m x 3.38 m |
| Upper Level | Bedroom 3 | 3.67 m | 2.9 m | 3.67 m x 2.9 m |
| Upper Level | Bedroom 4 | 3.37 m | 2.61 m | 3.37 m x 2.61 m |
Utilities
| Cable | Available |
| Sewer | Installed |
https://www.realtor.ca/real-estate/28357437/198-ormond-drive-oshawa-samac-samac
Salesperson
(905) 723-5944

285 Taunton Rd E Unit 1
Oshawa, Ontario L1G 3V2
(905) 723-5944
(905) 576-2253
Contact Us
Contact us for more information


